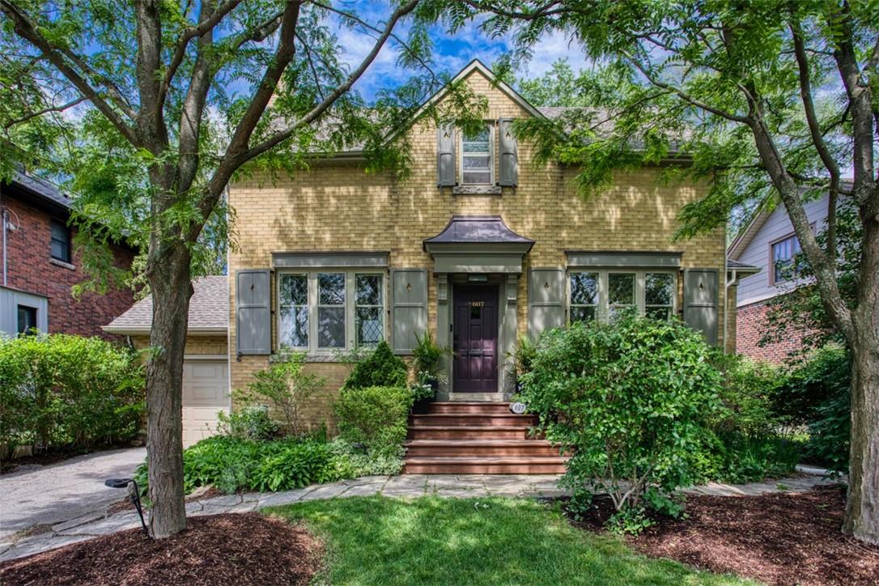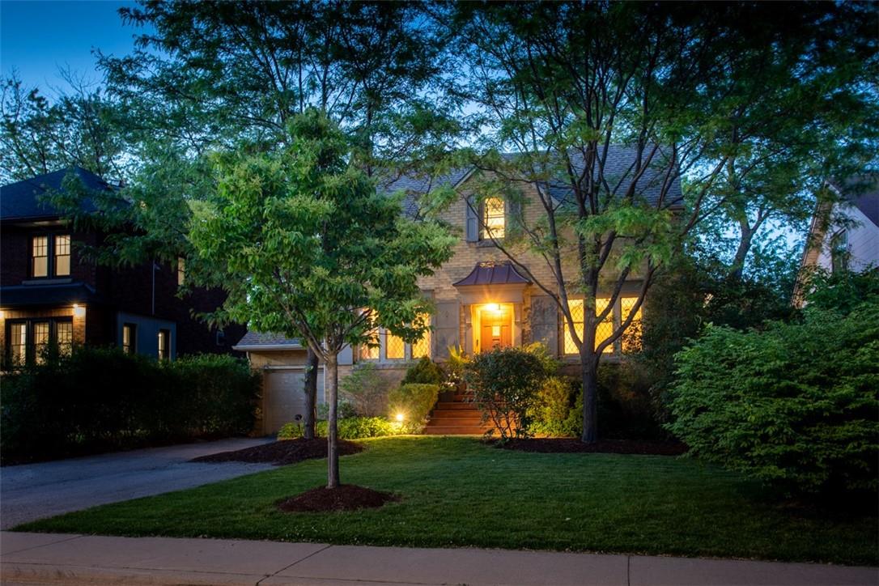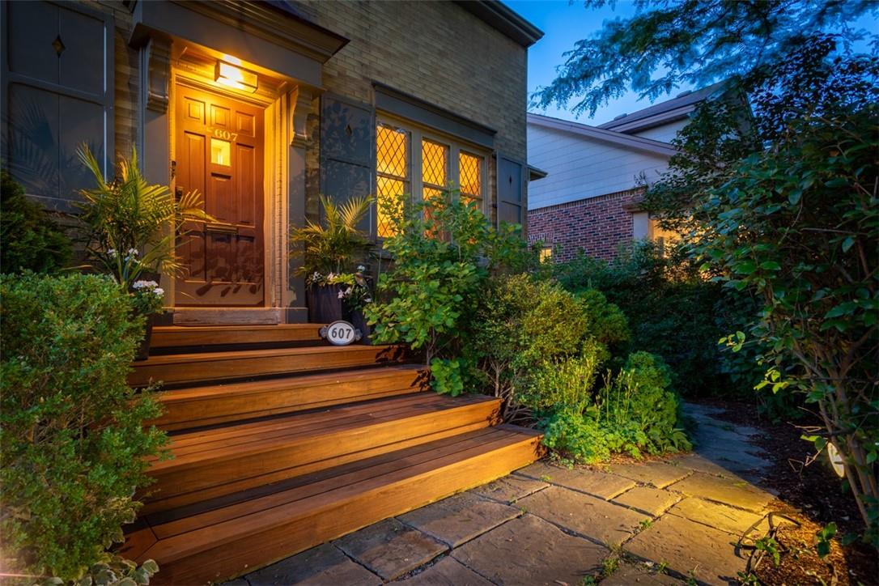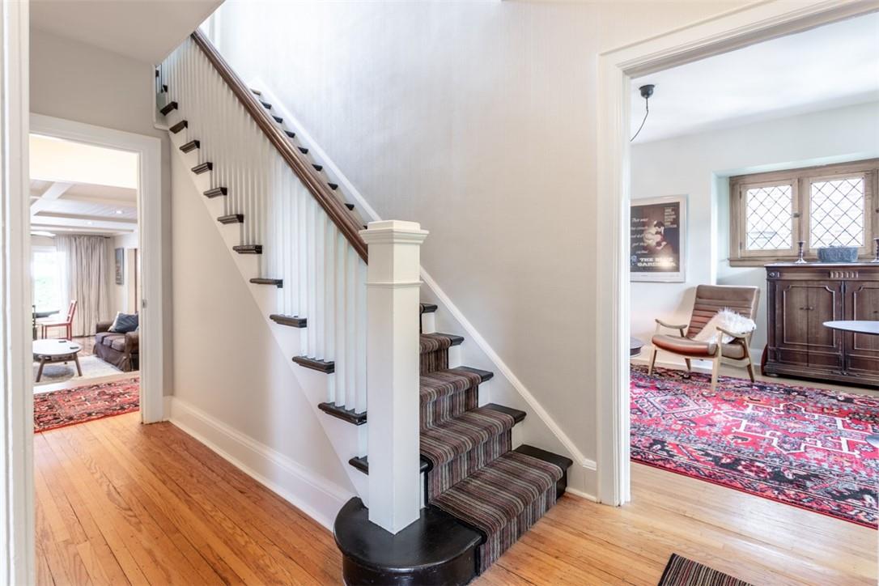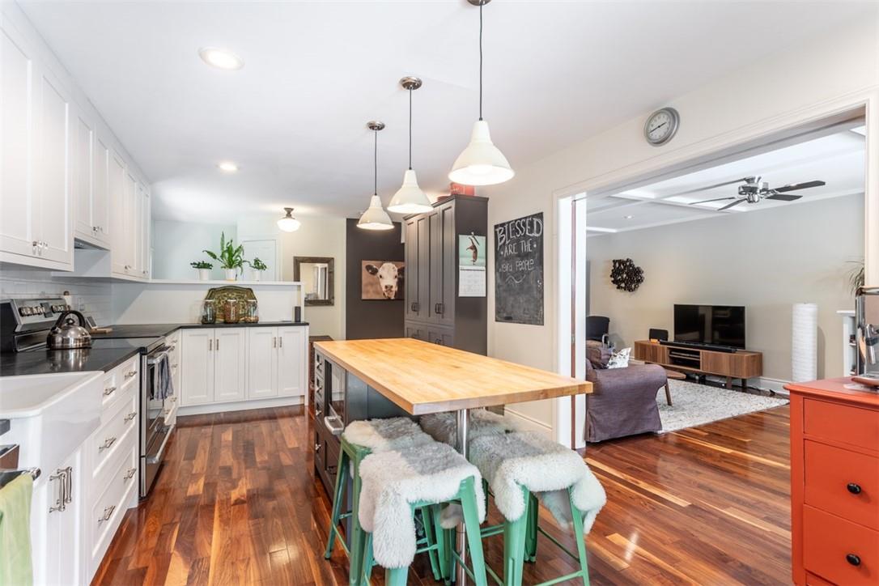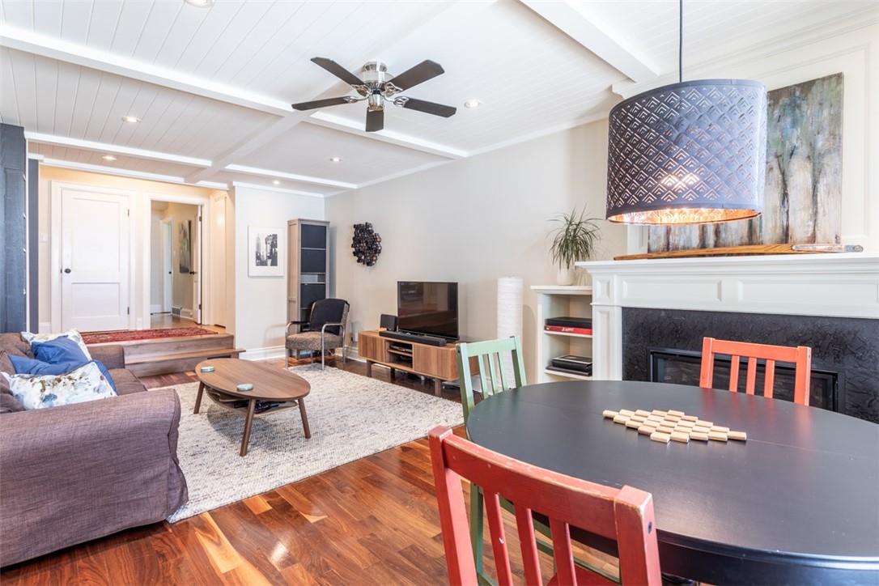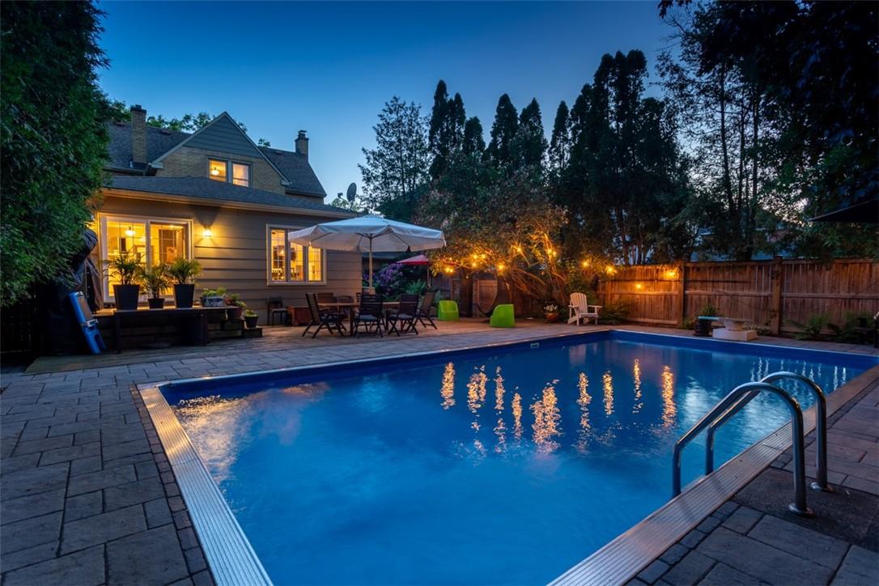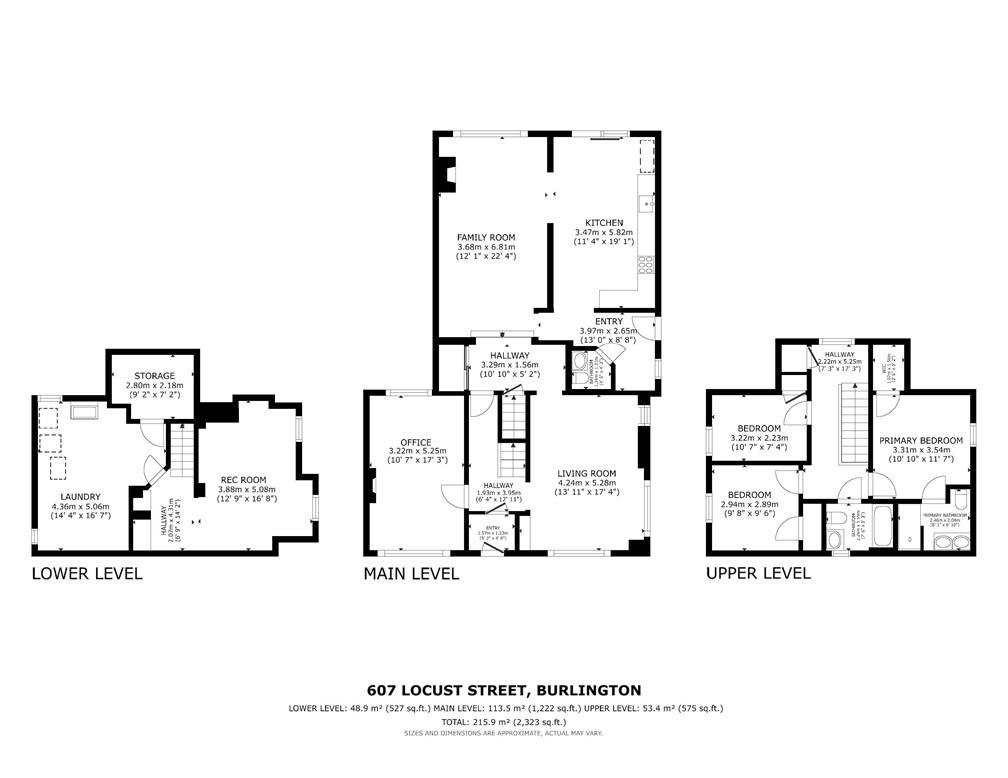3 Bedroom
3 Bathroom
1797 sqft
2 Level
Fireplace
Inground Pool
Central Air Conditioning
Forced Air
$1,798,000
This charming 3-bedroom home in downtown Burlington exudes character, promising a lifestyle of convenience and comfort. Situated close to all amenities, this home is a hub of urban living at its finest. Enjoy the family room addition which provides a cozy space for gatherings and relaxation beside the gorgeous, renovated kitchen w/ soapstone counters, offering a blending of modern design with functionality and a convenient walk out to the stunning yard. The welcoming LR offers sunlight and almost 9 ft ceilings, an office w/ wood burning FP, all windows have been replace except the original beautiful leaded windows. Upper lvl primary bdrm + ensuite w/ heated floors, main bath renovated, freshly painted throughout, and a highlight is the private backyard boasting a salt water heated swimming pool and lush gardens, perfect for outdoor entertaining and relaxation. Nestled in a fabulous location, this home is within close proximity to schools, restaurants, and all downtown attractions. With everything within walking distance, residents can enjoy the vibrant energy of downtown Burlington while still having the tranquility of their own private retreat. This lovingly maintained home offers the perfect balance of convenience, comfort, and style, making it an ideal choice for those seeking a blend of urban amenities and suburban tranquility. Pool liner 2021, most windows 2013, furnace and AC 2019. (id:27910)
Property Details
|
MLS® Number
|
H4195610 |
|
Property Type
|
Single Family |
|
Amenities Near By
|
Hospital, Public Transit, Schools |
|
Equipment Type
|
Water Heater |
|
Features
|
Park Setting, Park/reserve, Beach, Double Width Or More Driveway, Paved Driveway |
|
Parking Space Total
|
5 |
|
Pool Type
|
Inground Pool |
|
Rental Equipment Type
|
Water Heater |
Building
|
Bathroom Total
|
3 |
|
Bedrooms Above Ground
|
3 |
|
Bedrooms Total
|
3 |
|
Appliances
|
Dishwasher, Dryer, Refrigerator, Stove, Washer, Blinds |
|
Architectural Style
|
2 Level |
|
Basement Development
|
Partially Finished |
|
Basement Type
|
Full (partially Finished) |
|
Constructed Date
|
1938 |
|
Construction Material
|
Wood Frame |
|
Construction Style Attachment
|
Detached |
|
Cooling Type
|
Central Air Conditioning |
|
Exterior Finish
|
Brick, Wood |
|
Fireplace Fuel
|
Gas |
|
Fireplace Present
|
Yes |
|
Fireplace Type
|
Other - See Remarks |
|
Foundation Type
|
Block |
|
Half Bath Total
|
1 |
|
Heating Fuel
|
Natural Gas |
|
Heating Type
|
Forced Air |
|
Stories Total
|
2 |
|
Size Exterior
|
1797 Sqft |
|
Size Interior
|
1797 Sqft |
|
Type
|
House |
|
Utility Water
|
Municipal Water |
Parking
Land
|
Acreage
|
No |
|
Land Amenities
|
Hospital, Public Transit, Schools |
|
Sewer
|
Municipal Sewage System |
|
Size Depth
|
132 Ft |
|
Size Frontage
|
50 Ft |
|
Size Irregular
|
50.09 X 132 |
|
Size Total Text
|
50.09 X 132|under 1/2 Acre |
|
Soil Type
|
Clay, Sand/gravel |
Rooms
| Level |
Type |
Length |
Width |
Dimensions |
|
Second Level |
Bedroom |
|
|
10' 7'' x 7' 4'' |
|
Second Level |
3pc Ensuite Bath |
|
|
Measurements not available |
|
Second Level |
4pc Bathroom |
|
|
Measurements not available |
|
Second Level |
Bedroom |
|
|
9' 8'' x 9' 6'' |
|
Second Level |
Primary Bedroom |
|
|
10' 10'' x 11' 7'' |
|
Basement |
Recreation Room |
|
|
12' 9'' x 16' 8'' |
|
Basement |
Laundry Room |
|
|
14' 4'' x 16' 7'' |
|
Basement |
Storage |
|
|
9' 2'' x 7' 2'' |
|
Ground Level |
Foyer |
|
|
5' 2'' x 4' 0'' |
|
Ground Level |
2pc Bathroom |
|
|
Measurements not available |
|
Ground Level |
Office |
|
|
10' 7'' x 17' 3'' |
|
Ground Level |
Living Room |
|
|
13' 11'' x 17' 4'' |
|
Ground Level |
Family Room |
|
|
12' 1'' x 22' 4'' |
|
Ground Level |
Kitchen |
|
|
11' 4'' x 19' 1'' |

