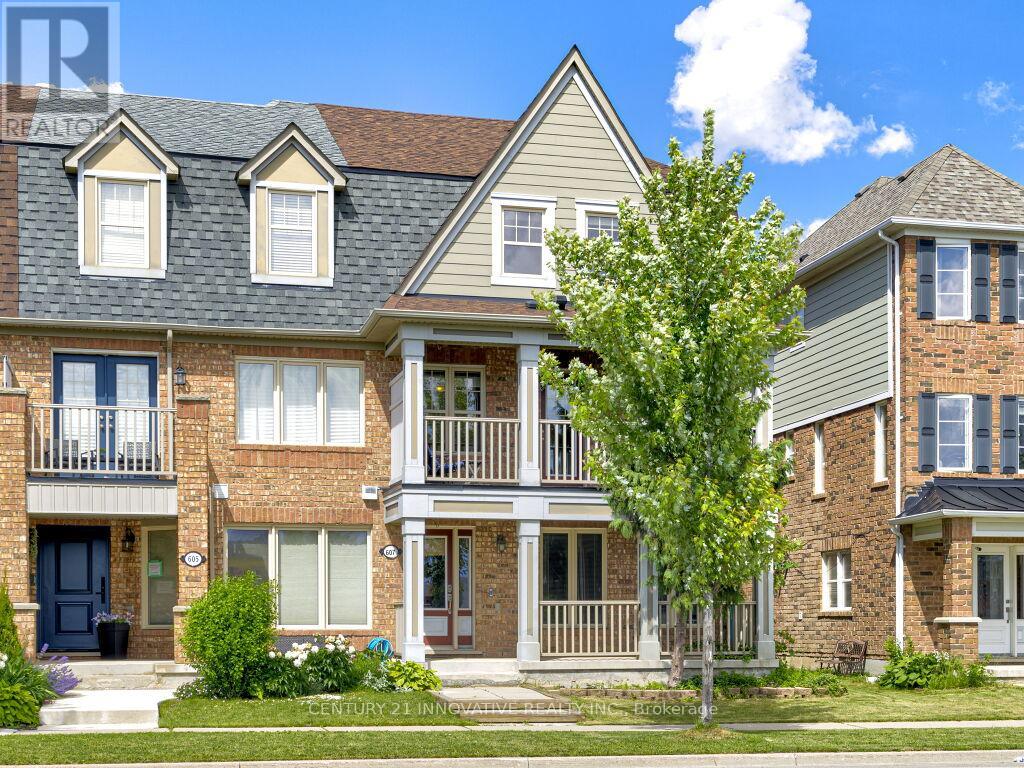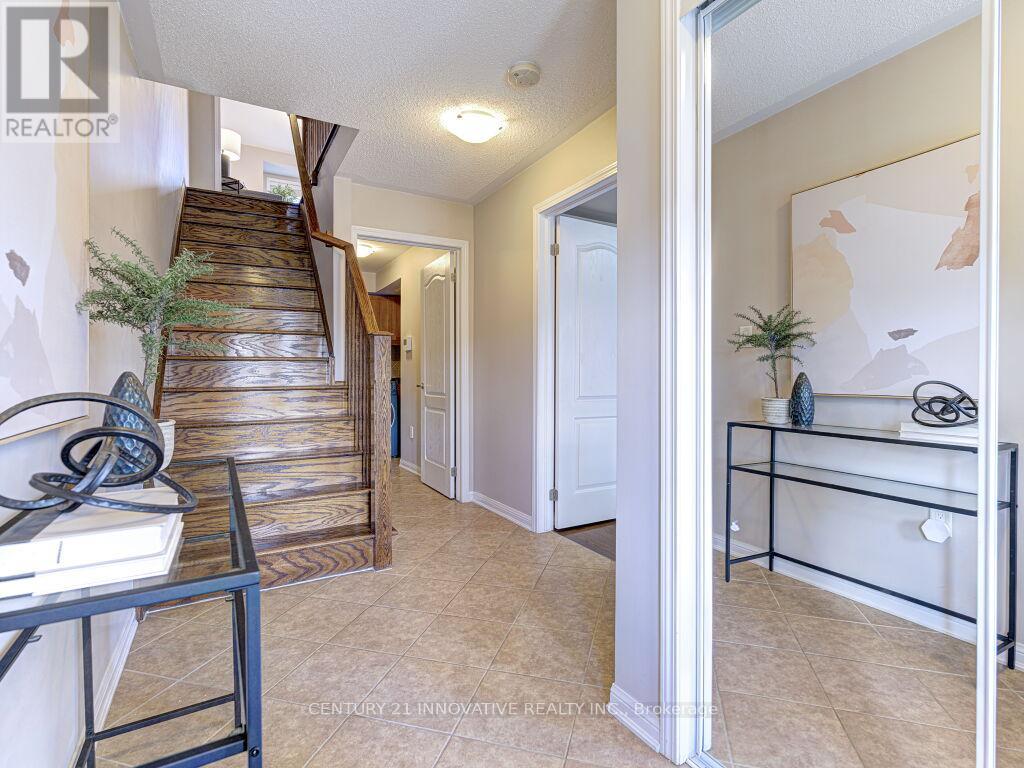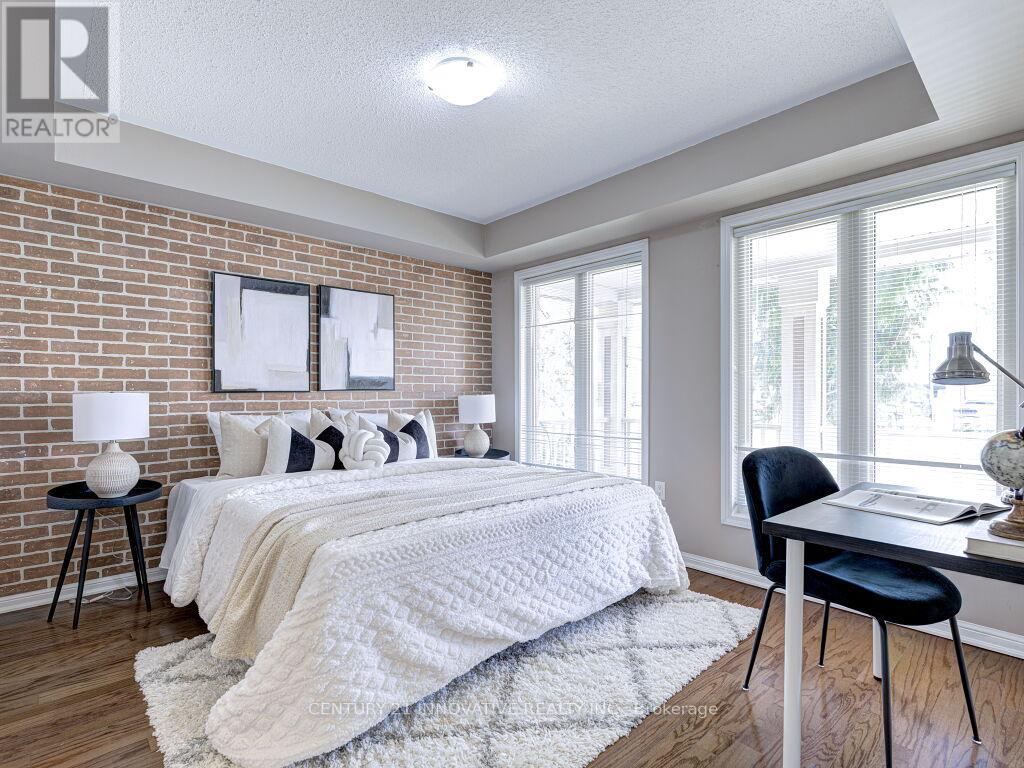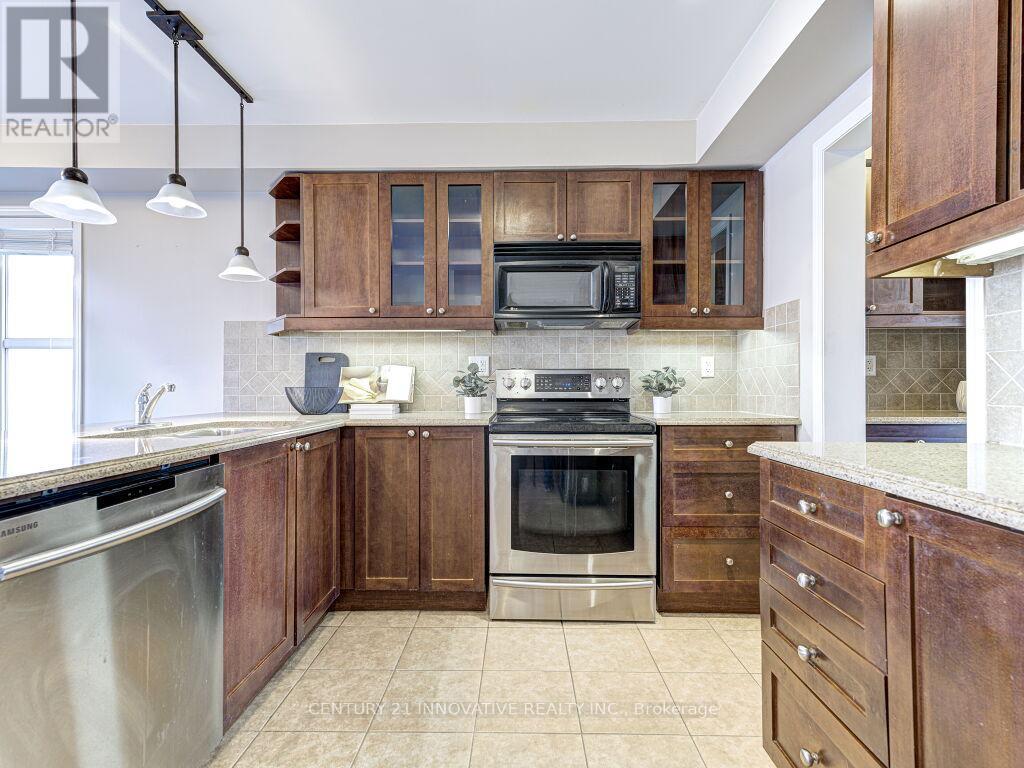4 Bedroom
4 Bathroom
Central Air Conditioning
Forced Air
$949,000
Welcome to this stunning Matammy freehold end unit, executive townhome, perfectly situated in an amazing location with a breathtaking escarpment view m the walk-out front balcony. This home offers unparalleled convenience with a short walk to all essential amenities, including No-Frills, Scotia/TD Bank, daycare facilities, Rexall, and a walk-in clinic and exceptional schools. In a 5 minutes drive visit conservation parks like, Kelso, Hilton Falls etc. Three Floors of Finished Living Space: Experience ample room for family and guests. Open Concept Formal Dining Kitchen/Family Room, Ideal for family time and everyday living with a walk out Deck and Balcony 4 spacious Bedrooms on a corner lot, Ground Floor Bedroom with Full Bath and Mini Kitchenette: Perfect for in-laws, a home office, or potential rental income. 4 spacious Bedrooms on a corner lot, Ground Floor Bedroom with Full Bath and Mini Kitchenette: Perfect for in-laws, a home office, or potential rental income. Hardwood flooring in 2nd Floor and natural lighting from large windows Oversized Double Garage, Plenty of space for parking and huge storage, Roof replaced in 2022. Bus stop is just across the home. This townhome combines luxury, convenience, and flexibility, making it the perfect place to call home in prime Scott Neighborhood location **** EXTRAS **** Stainless Steel Appliances With Black Over Range Microwave, Large Front Load Washer/Dryer, Oversized Serving Area, With large Fridge, Window Coverings, Cac, Double Garage With Opener & 1 Lane Spot. (id:27910)
Property Details
|
MLS® Number
|
W8417190 |
|
Property Type
|
Single Family |
|
Community Name
|
Harrison |
|
Features
|
Lane |
|
Parking Space Total
|
3 |
Building
|
Bathroom Total
|
4 |
|
Bedrooms Above Ground
|
4 |
|
Bedrooms Total
|
4 |
|
Basement Development
|
Finished |
|
Basement Features
|
Walk Out |
|
Basement Type
|
N/a (finished) |
|
Construction Style Attachment
|
Attached |
|
Cooling Type
|
Central Air Conditioning |
|
Exterior Finish
|
Brick |
|
Foundation Type
|
Poured Concrete |
|
Heating Fuel
|
Natural Gas |
|
Heating Type
|
Forced Air |
|
Stories Total
|
3 |
|
Type
|
Row / Townhouse |
|
Utility Water
|
Municipal Water |
Parking
Land
|
Acreage
|
No |
|
Sewer
|
Sanitary Sewer |
|
Size Irregular
|
25.43 X 61.21 Ft |
|
Size Total Text
|
25.43 X 61.21 Ft|under 1/2 Acre |
Rooms
| Level |
Type |
Length |
Width |
Dimensions |
|
Second Level |
Kitchen |
6.25 m |
3.15 m |
6.25 m x 3.15 m |
|
Second Level |
Eating Area |
6.25 m |
3.15 m |
6.25 m x 3.15 m |
|
Second Level |
Dining Room |
3.03 m |
3.61 m |
3.03 m x 3.61 m |
|
Second Level |
Living Room |
3.03 m |
3.61 m |
3.03 m x 3.61 m |
|
Second Level |
Family Room |
3.1 m |
4.19 m |
3.1 m x 4.19 m |
|
Third Level |
Primary Bedroom |
4.17 m |
4.19 m |
4.17 m x 4.19 m |
|
Third Level |
Bedroom |
2.99 m |
4.14 m |
2.99 m x 4.14 m |
|
Third Level |
Bedroom |
2.79 m |
2.79 m |
2.79 m x 2.79 m |
|
Main Level |
Bedroom |
3.56 m |
3.66 m |
3.56 m x 3.66 m |
|
Main Level |
Laundry Room |
1.83 m |
2.44 m |
1.83 m x 2.44 m |








































