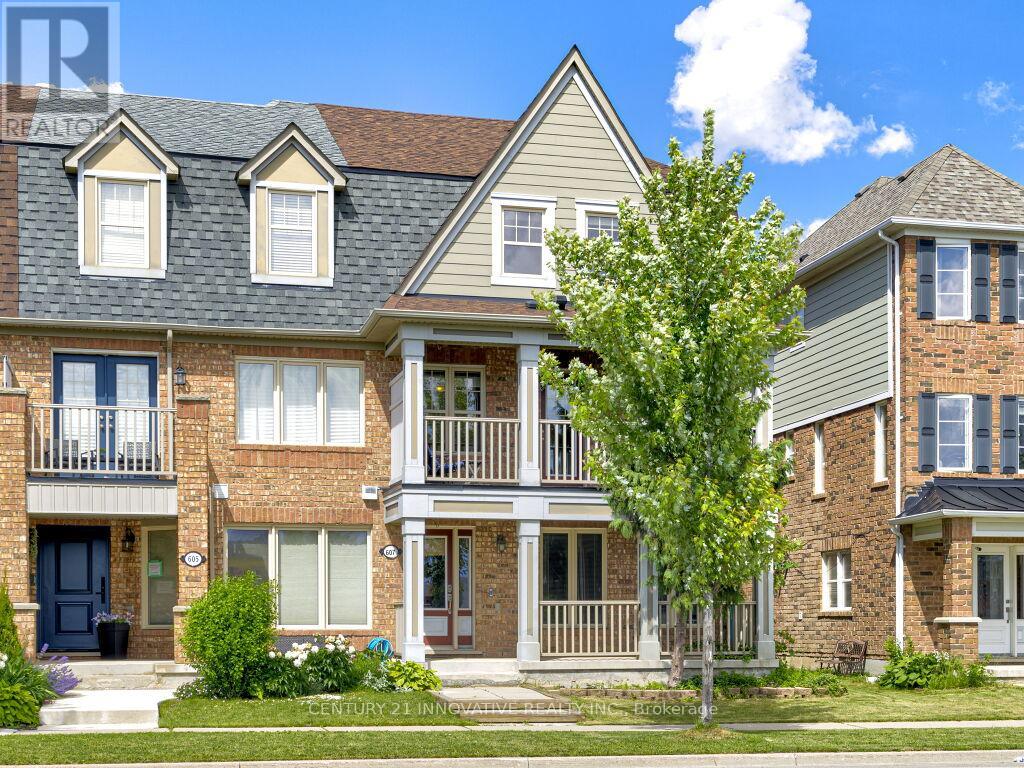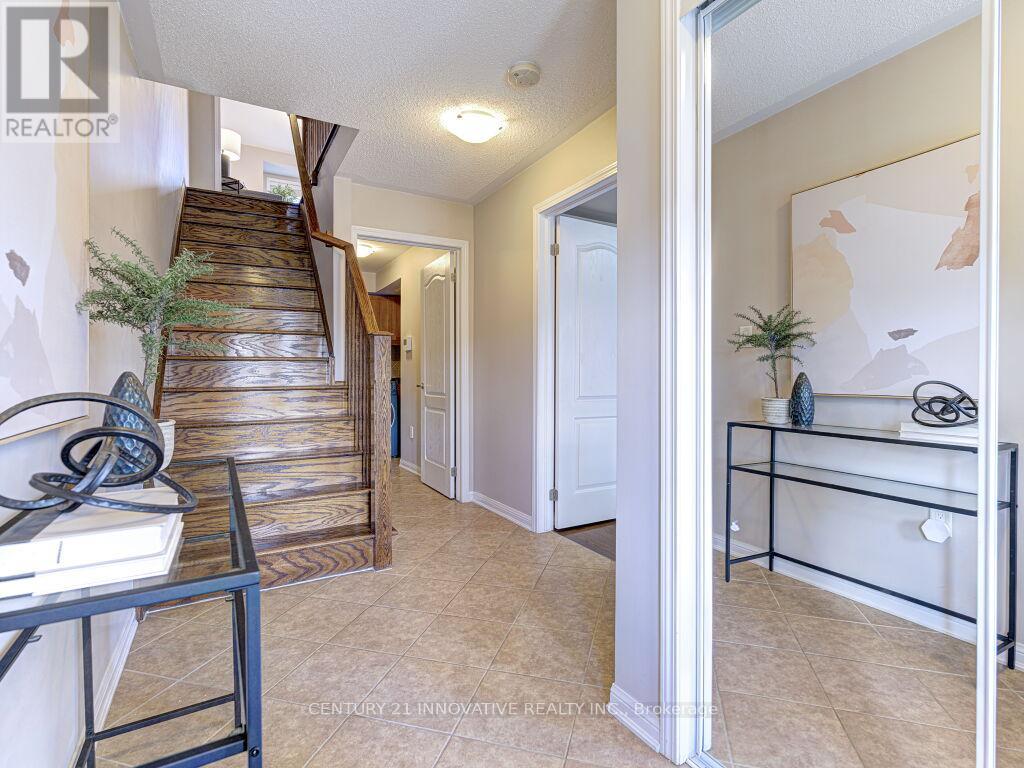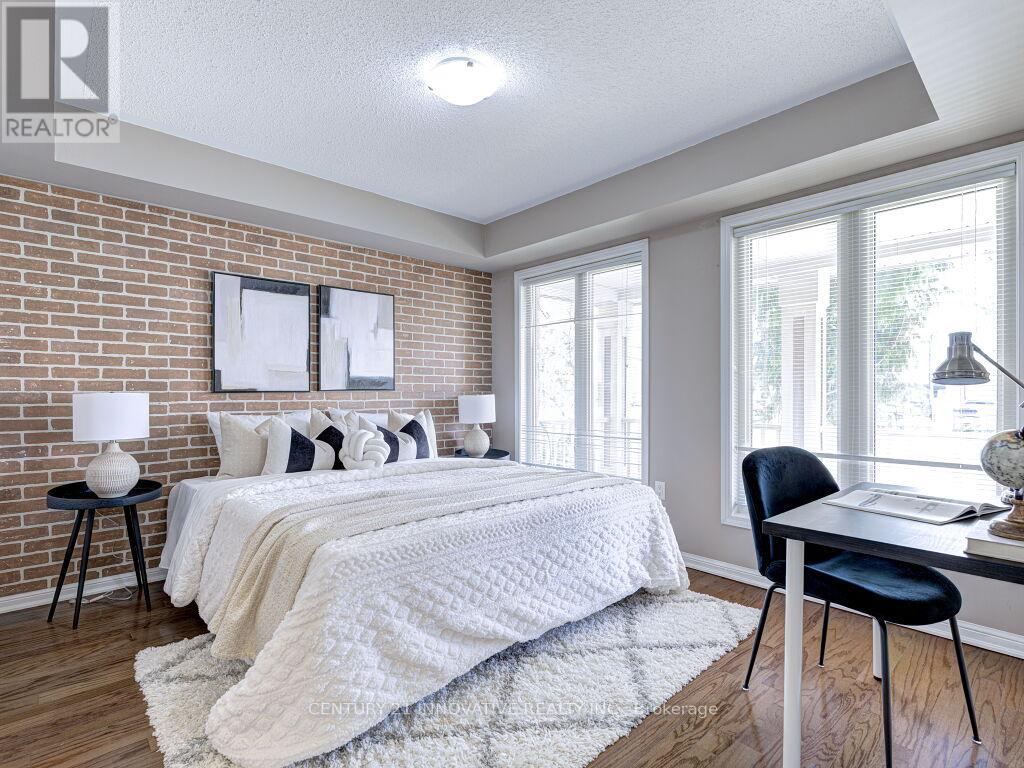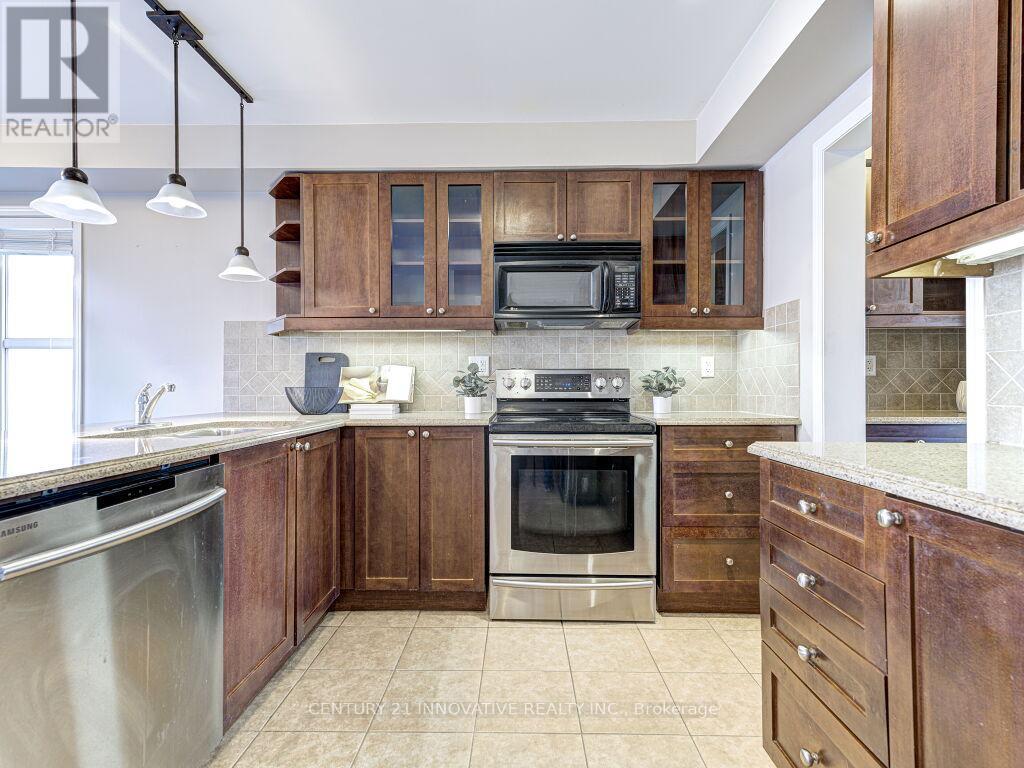607 Scott Boulevard Milton, Ontario L9T 0P4
$899,999
Welcome to this stunning 4-bedroom, 3.5 bathroom, Mattamy freehold end unit, executive townhome. Perfectly situated in an amazing location with a breathtaking escarpment view from the walk-out front balcony and bedrooms. This property offers unparalleled convenience with a short walk to essential amenities such as No-Frills, Scotia/TD Bank, daycare facilities, Rexall, and a walk-in clinic. Additionally, it is close to conservation areas and green spaces, including Rattlesnake, Kelso, and Hilton Falls. A great school is on the same street. The bus stop is conveniently located just across from the home. Featuring three floors of finished living space, this home provides ample room for family and guests. The open concept formal dining, kitchen, and family room is ideal for family time and everyday living, with a walk-out deck and balcony. The house has four spacious bedrooms on a corner lot, offering natural lighting from large windows. The ground floor bedroom with a full bath, walk-in closet and mini kitchenette is perfect for in-laws, a home office, or potential rental income. Hardwood flooring on the second floor enhances the living space. There are two entries into the house, from the front and the rear through an attached double car garage, with an additional third parking spot outside the garage. As a corner house, it benefits from more windows and natural light. The backstreet is quiet and safe, ideal for children to play. Modern amenities include a roof replaced in 2022, stainless steel appliances, large front load washer & dryer, an oversized serving area, a large fridge, window coverings, central air conditioning, and a double garage with opener plus an additional lane spot. This townhome combines luxury, convenience, and flexibility, making it the perfect place to call home in the prime Scott Neighborhood location. **** EXTRAS **** Stainless Steel Appliances With Black Over Range Microwave, Large Front Load Washer/Dryer, Oversized Serving Area, With large Fridge, Window Coverings, Cac, Double Garage With Opener & 1 Lane Spot. (id:27910)
Open House
This property has open houses!
2:00 pm
Ends at:4:00 pm
2:00 pm
Ends at:4:00 pm
Property Details
| MLS® Number | W8417190 |
| Property Type | Single Family |
| Community Name | Harrison |
| Features | Lane |
| ParkingSpaceTotal | 3 |
Building
| BathroomTotal | 4 |
| BedroomsAboveGround | 4 |
| BedroomsTotal | 4 |
| BasementDevelopment | Finished |
| BasementFeatures | Walk Out |
| BasementType | N/a (finished) |
| ConstructionStyleAttachment | Attached |
| CoolingType | Central Air Conditioning |
| ExteriorFinish | Brick |
| FlooringType | Tile, Hardwood |
| FoundationType | Poured Concrete |
| HalfBathTotal | 1 |
| HeatingFuel | Natural Gas |
| HeatingType | Forced Air |
| StoriesTotal | 3 |
| Type | Row / Townhouse |
| UtilityWater | Municipal Water |
Parking
| Attached Garage |
Land
| Acreage | No |
| Sewer | Sanitary Sewer |
| SizeDepth | 61 Ft |
| SizeFrontage | 25 Ft |
| SizeIrregular | 25.43 X 61.21 Ft |
| SizeTotalText | 25.43 X 61.21 Ft|under 1/2 Acre |
| ZoningDescription | Res |
Rooms
| Level | Type | Length | Width | Dimensions |
|---|---|---|---|---|
| Second Level | Kitchen | 6.25 m | 3.15 m | 6.25 m x 3.15 m |
| Second Level | Eating Area | 6.25 m | 3.15 m | 6.25 m x 3.15 m |
| Second Level | Dining Room | 3.03 m | 3.61 m | 3.03 m x 3.61 m |
| Second Level | Living Room | 3.03 m | 3.61 m | 3.03 m x 3.61 m |
| Second Level | Family Room | 3.1 m | 4.19 m | 3.1 m x 4.19 m |
| Third Level | Primary Bedroom | 4.17 m | 4.19 m | 4.17 m x 4.19 m |
| Third Level | Bedroom | 2.99 m | 4.14 m | 2.99 m x 4.14 m |
| Third Level | Bedroom | 2.79 m | 2.79 m | 2.79 m x 2.79 m |
| Main Level | Bedroom | 3.56 m | 3.66 m | 3.56 m x 3.66 m |
| Main Level | Laundry Room | 1.83 m | 2.44 m | 1.83 m x 2.44 m |








































