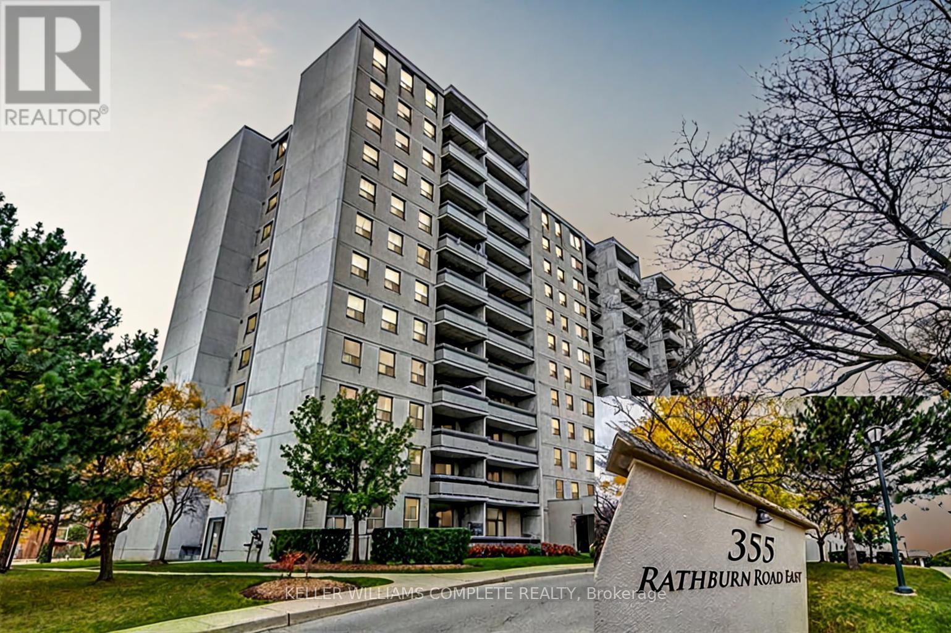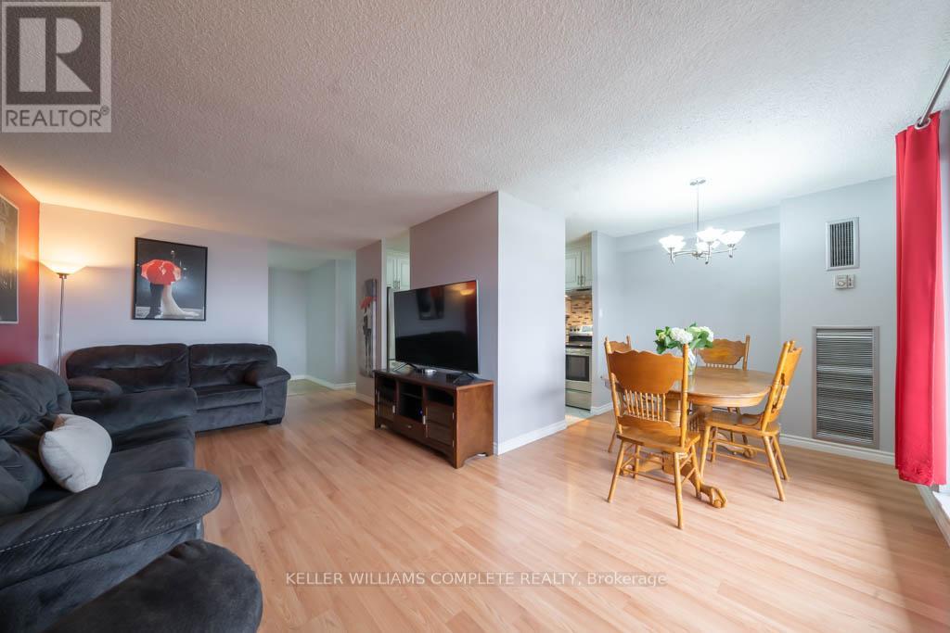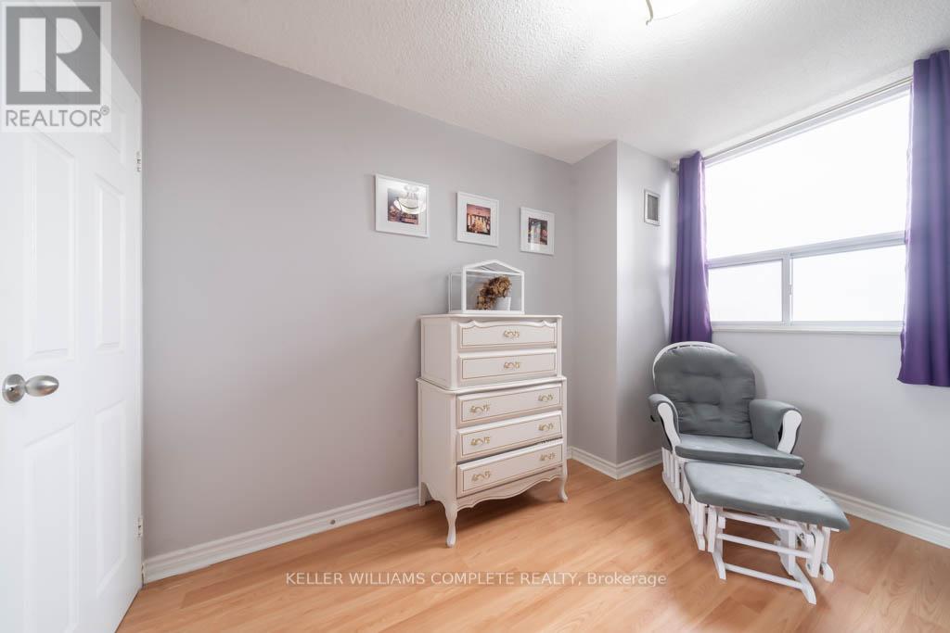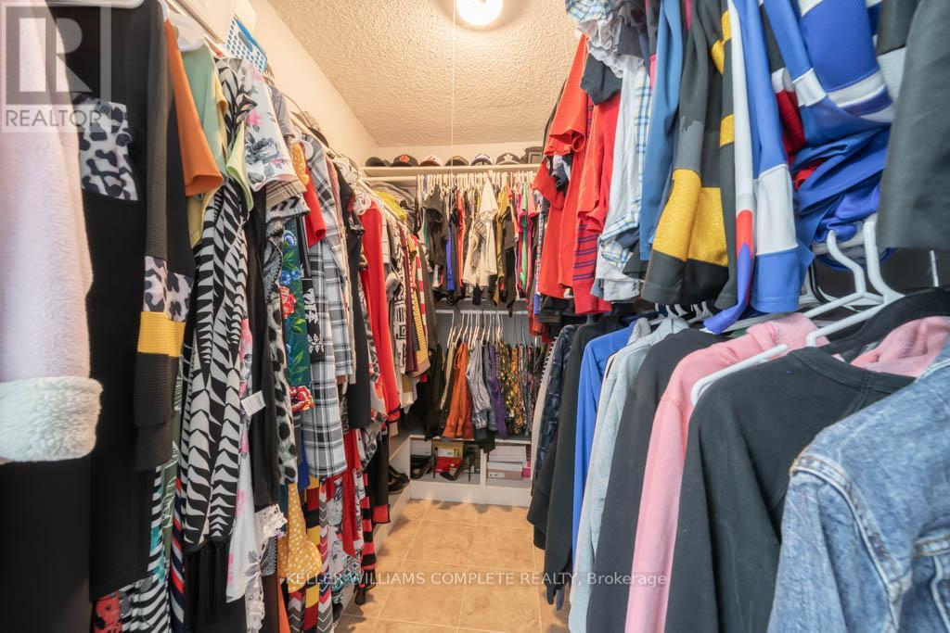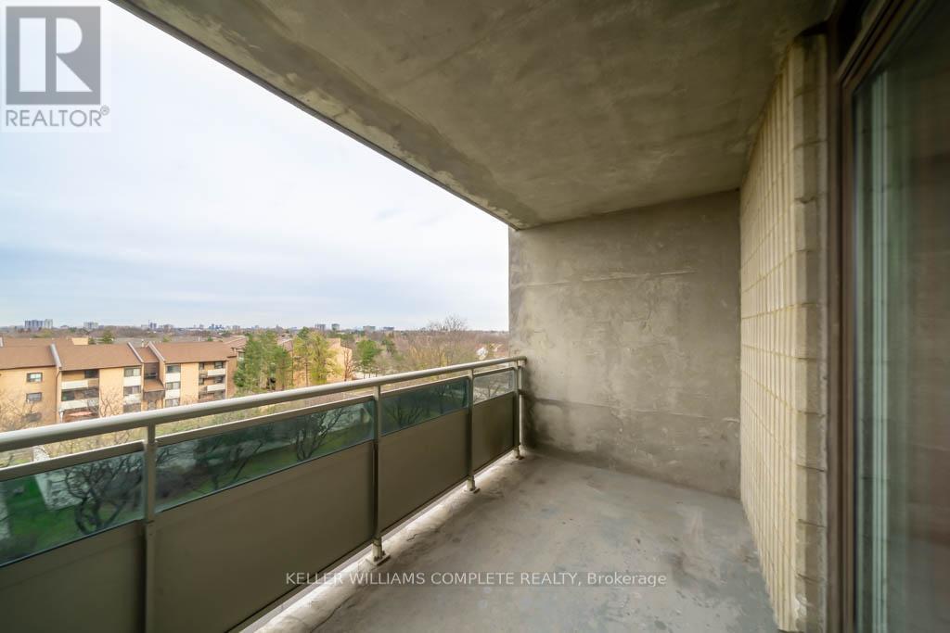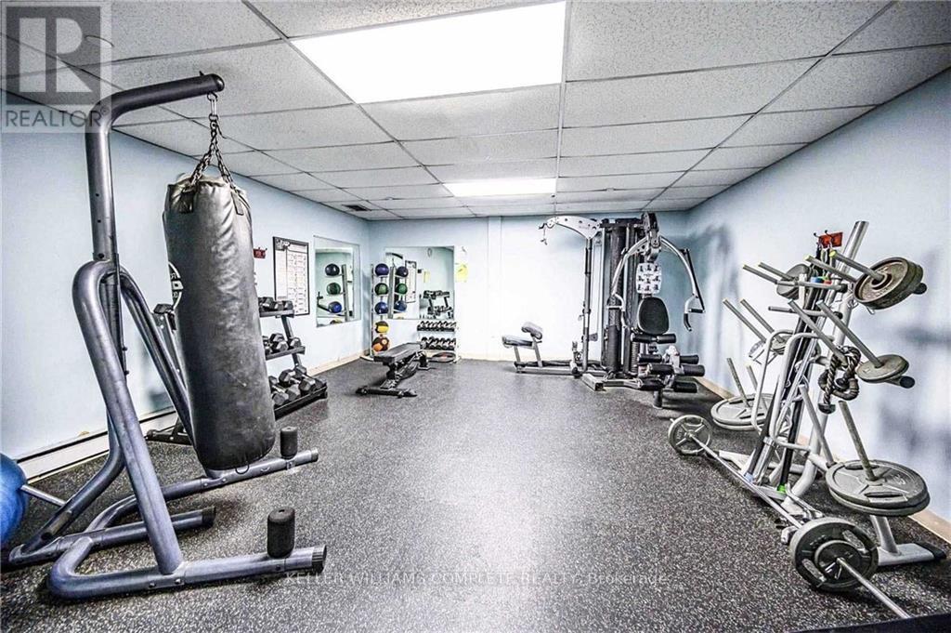2 Bedroom
2 Bathroom
Central Air Conditioning
Forced Air
$589,000Maintenance,
$852.38 Monthly
Welcome to 355 Rathburn Rd E Unit 608! This 2-bedroom condo offers a sunny, unobstructed east view (with a true large outdoor patio) and has been meticulously maintained. *UTILITIES INCLUDED IN CONDO FEE* The unit features a new kitchen with stylish cabinets, stainless steel appliances, granite countertops, tile backsplash, and a breakfast/coffee bar. The large principal rooms boast new laminate floors and porcelain tiles throughout. The huge primary bedroom includes a *unique walk-in closet* with an additional 1 pc washroom (vanity featuring a sink and mirror.) A spacious 4 pc bathroom and a large in-suite laundry room with a washer, dryer, and plenty of storage add to the units convenience.The condo includes one owned parking space with extra parking available for rent and an exclusive use storage locker. The quiet, well-maintained *CLEAN, SAFE & QUIET* building offers a range of amenities, including a Billiards Room, Exercise Room, Bike Storage, Playground, and ample green space to relax outside. The prime Mississauga location ensures easy access to highways 401 and 403, numerous amenities, and MiWay public transit. It is also within walking distance to *Square One Mall*, parks, schools, and a variety of restaurants. Express transit stops at the corner provide quick connections to Square One and GO Bus Public Transit. This won't last long; book your viewing today! (id:27910)
Property Details
|
MLS® Number
|
W8390438 |
|
Property Type
|
Single Family |
|
Community Name
|
Rathwood |
|
Community Features
|
Pet Restrictions |
|
Features
|
Balcony, Carpet Free, In Suite Laundry |
|
Parking Space Total
|
1 |
|
Structure
|
Patio(s) |
|
View Type
|
City View |
Building
|
Bathroom Total
|
2 |
|
Bedrooms Above Ground
|
2 |
|
Bedrooms Total
|
2 |
|
Amenities
|
Recreation Centre, Exercise Centre, Storage - Locker |
|
Appliances
|
Dishwasher, Dryer, Microwave, Refrigerator, Stove, Washer, Window Coverings |
|
Cooling Type
|
Central Air Conditioning |
|
Exterior Finish
|
Concrete |
|
Heating Fuel
|
Natural Gas |
|
Heating Type
|
Forced Air |
|
Type
|
Apartment |
Parking
Land
Rooms
| Level |
Type |
Length |
Width |
Dimensions |
|
Main Level |
Foyer |
|
|
Measurements not available |
|
Main Level |
Living Room |
5.92 m |
3.15 m |
5.92 m x 3.15 m |
|
Main Level |
Kitchen |
3.07 m |
2.59 m |
3.07 m x 2.59 m |
|
Main Level |
Laundry Room |
2.59 m |
1.73 m |
2.59 m x 1.73 m |
|
Main Level |
Bathroom |
|
|
Measurements not available |
|
Main Level |
Bedroom 2 |
3.45 m |
2.64 m |
3.45 m x 2.64 m |
|
Main Level |
Primary Bedroom |
5.08 m |
3.1 m |
5.08 m x 3.1 m |
|
Main Level |
Bathroom |
|
|
Measurements not available |
|
Main Level |
Dining Room |
2.49 m |
2.62 m |
2.49 m x 2.62 m |

