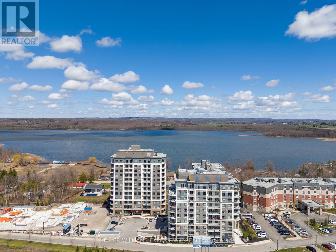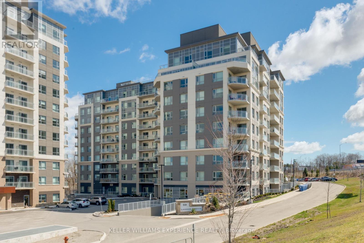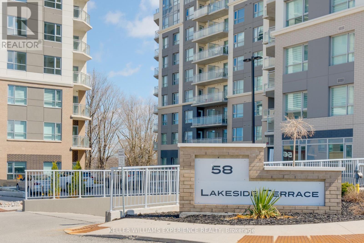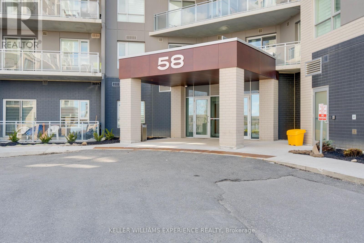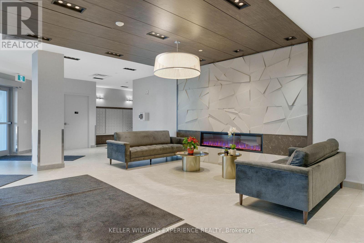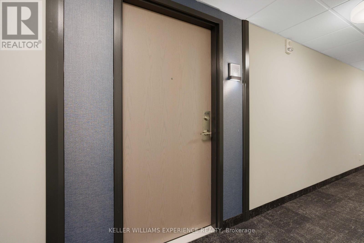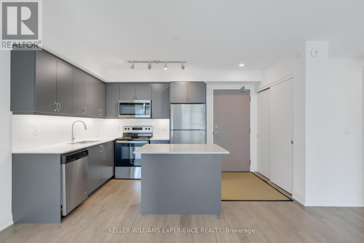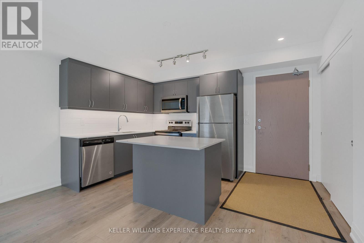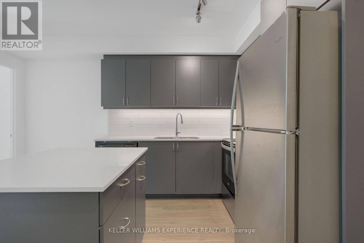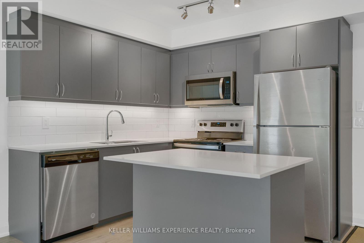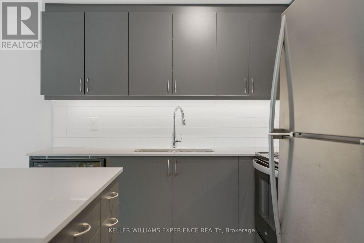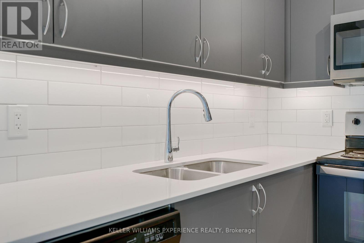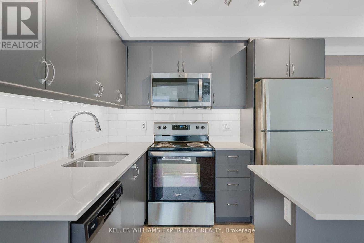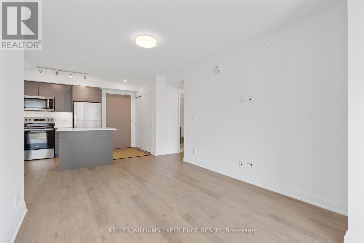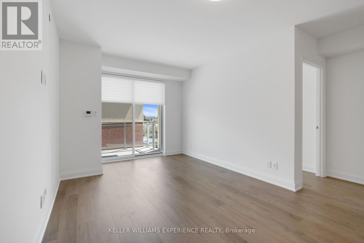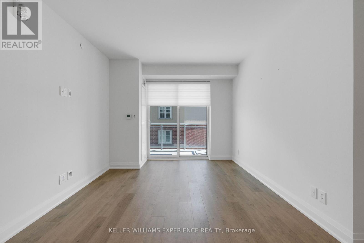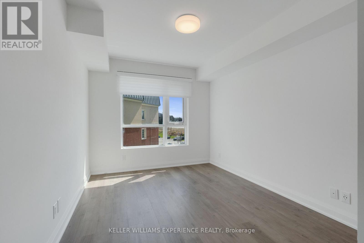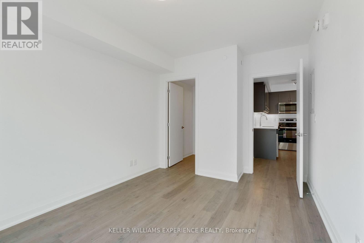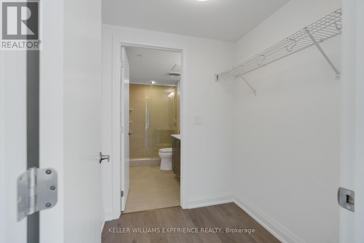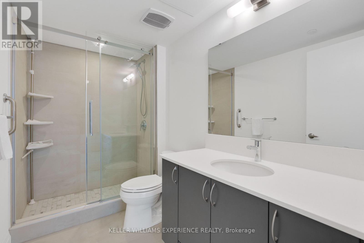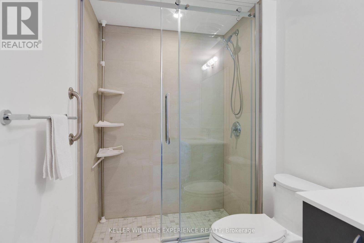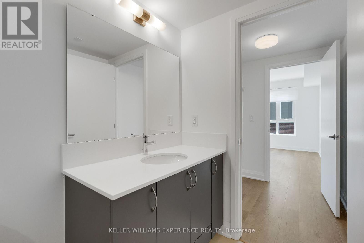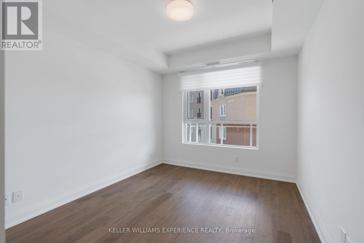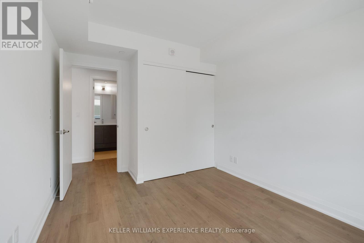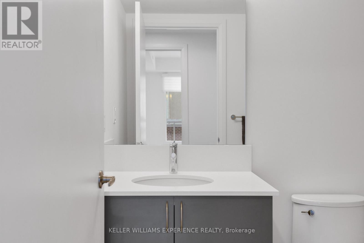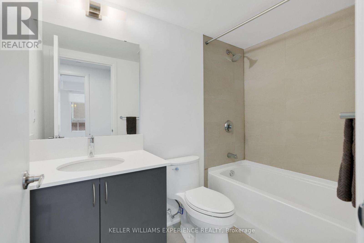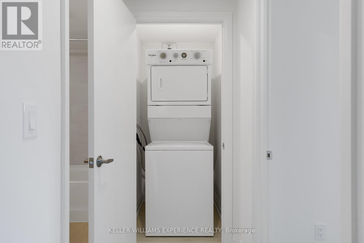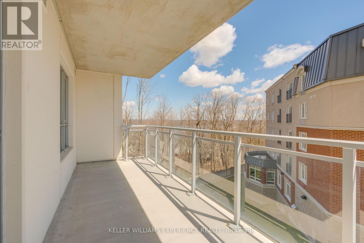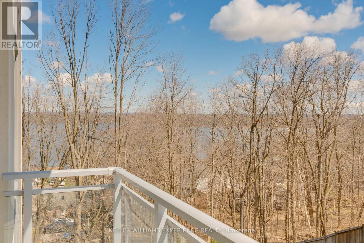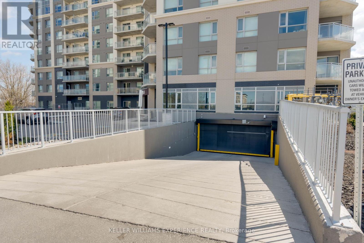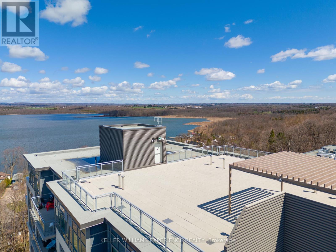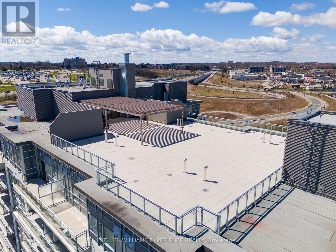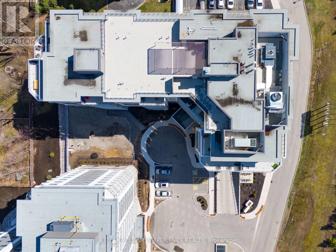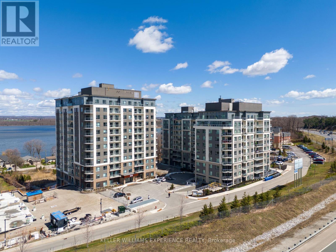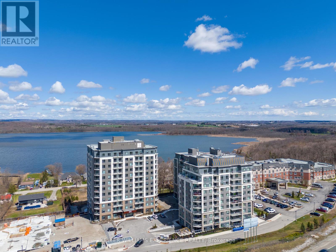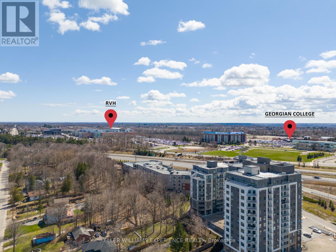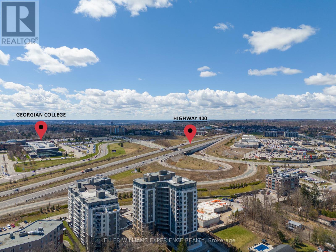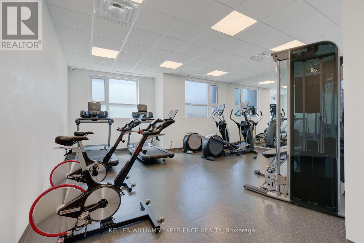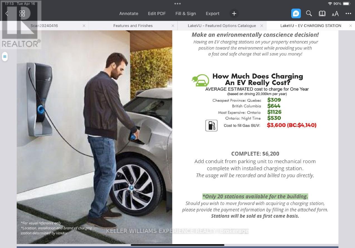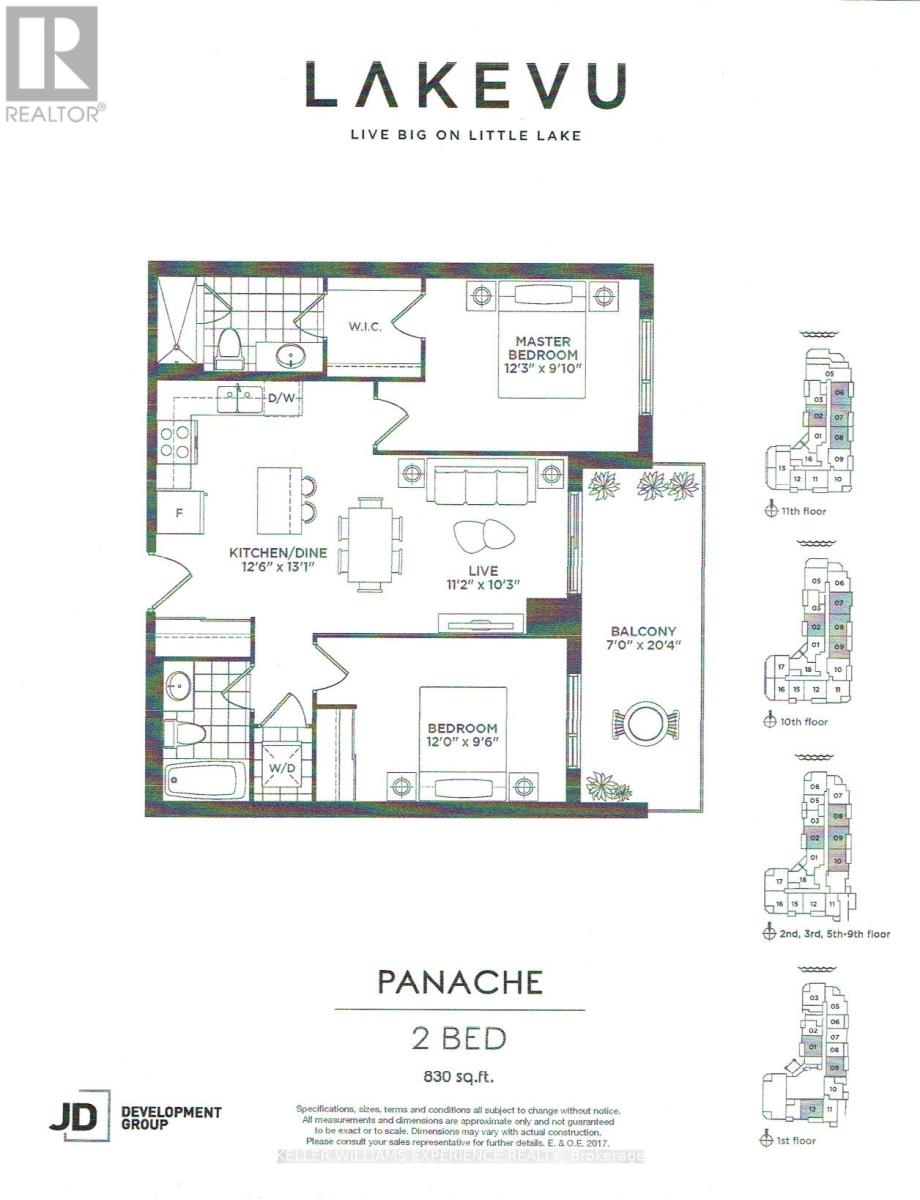2 Bedroom
2 Bathroom
Central Air Conditioning
Forced Air
$499,000Maintenance,
$567.23 Monthly
Live big on Little Lake! Discover the perfect blend of comfort and convenience in this stunning 2-bedroom, 2 bathroom condo situated on Lakeside Terrace in Barrie. Enjoy the ease of condo living with approximately 8'6"" ceilings that enhance the sense of space, complemented by durable laminate flooring throughout (excluding the tiled areas for practicality).Each bedroom is thoughtfully designed with built-in closets featuring wire shelving and hanging rails, optimizing storage without sacrificing style. The private balcony offers a serene escape where you can unwind and soak in the peaceful surroundings. The heart of this home, the kitchen, boasts custom-crafted cabinetry paired with solid countertops and a chic ceramic backsplash, creating an inviting space for cooking and entertaining. In-suite laundry with a stacked washer/dryer, vented to the exterior, adds to the seamless functionality of the unit. This condo is not just a place to live but a lifestyle choice, offering a retreat from the hustle and bustle while keeping you close to the vibrant community and natural beauty of Little Lake. Make it your own and enjoy the convenience, style, and comfort it offers. **** EXTRAS **** Pet policy of Condo : Two common household pets. (id:27910)
Property Details
|
MLS® Number
|
S8246424 |
|
Property Type
|
Single Family |
|
Community Name
|
Little Lake |
|
Amenities Near By
|
Beach, Hospital, Park |
|
Features
|
Cul-de-sac, Conservation/green Belt, Balcony |
|
Parking Space Total
|
1 |
Building
|
Bathroom Total
|
2 |
|
Bedrooms Above Ground
|
2 |
|
Bedrooms Total
|
2 |
|
Amenities
|
Storage - Locker, Party Room, Visitor Parking |
|
Cooling Type
|
Central Air Conditioning |
|
Exterior Finish
|
Concrete |
|
Heating Fuel
|
Natural Gas |
|
Heating Type
|
Forced Air |
|
Type
|
Apartment |
Land
|
Acreage
|
No |
|
Land Amenities
|
Beach, Hospital, Park |
Rooms
| Level |
Type |
Length |
Width |
Dimensions |
|
Main Level |
Bedroom |
3.73 m |
2.99 m |
3.73 m x 2.99 m |
|
Main Level |
Bedroom |
3.65 m |
2.89 m |
3.65 m x 2.89 m |
|
Main Level |
Bathroom |
2.46 m |
1.85 m |
2.46 m x 1.85 m |
|
Main Level |
Bathroom |
2.49 m |
2.46 m |
2.49 m x 2.46 m |
|
Main Level |
Kitchen |
3.81 m |
3.98 m |
3.81 m x 3.98 m |
|
Main Level |
Living Room |
3.98 m |
3.12 m |
3.98 m x 3.12 m |

