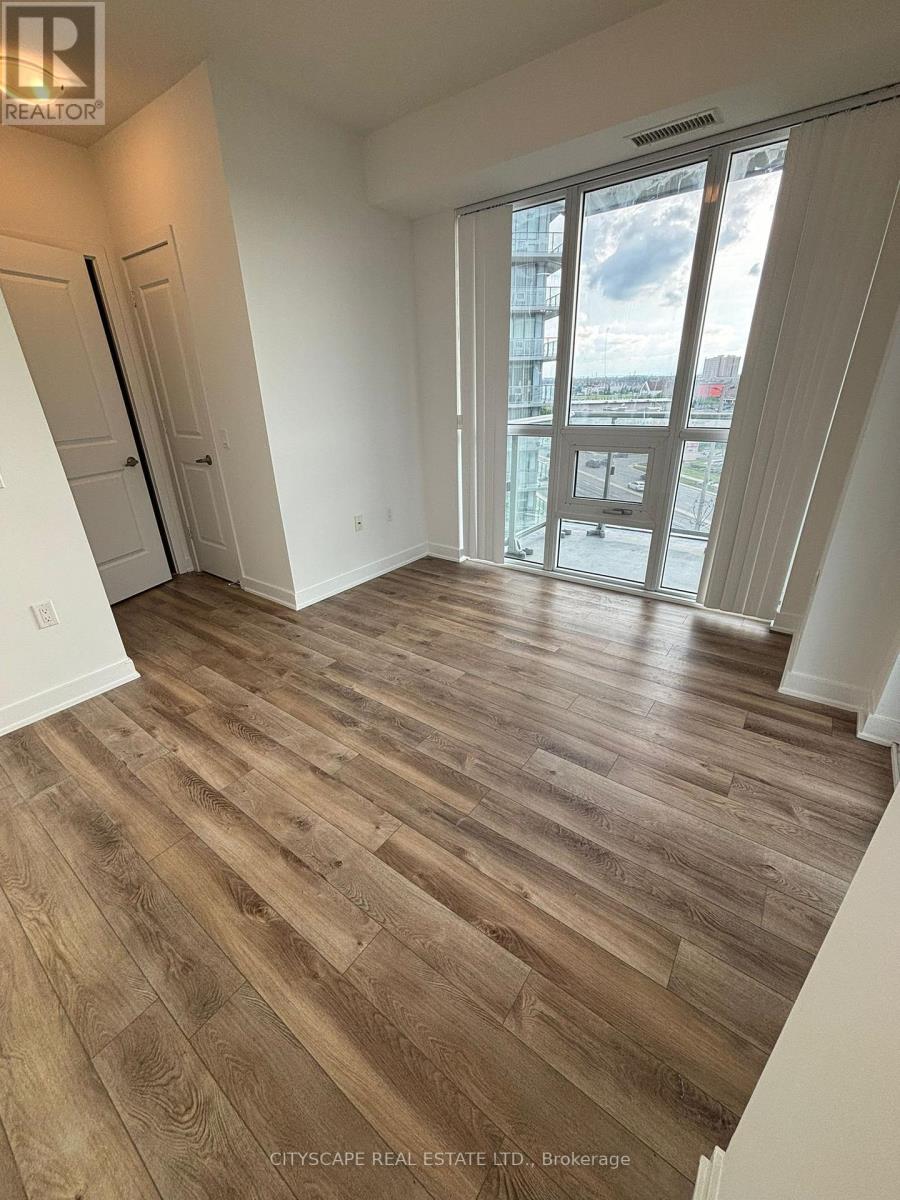3 Bedroom
2 Bathroom
Indoor Pool
Central Air Conditioning
Forced Air
$739,990Maintenance,
$750.21 Monthly
Stylish and upgraded 2+1 unit in Mississauga's sought-after Erin Mills. Freshly and professionally painted, this unit is located within the best school zones, including Aloysius Gonzaga, Credit Valley PS, and John Fraser. Ideally situated in Erin Mills, it's within walking distance to Credit Valley Hospital, Erin Mills Town Centre, Walmart, GO and Mississauga Transit bus stops. Minutes from Hwy 403, entertainment, restaurants, and banks. The building offers luxurious amenities such as an indoor pool, steam rooms, saunas, fitness club, library/study room, rooftop terrace with BBQs, rooftop deck garden, and 24-hour security. The kitchen features quartz counters, a tiled backsplash, and high-quality stainless steel appliances, all upgraded by the builder at the existing owner's expense. The unit boasts a clear view of Erin Mills Town Centre, a large L-shaped balcony accessible from the living room and master bedroom, 9-foot ceilings, a 24-hour concierge, and ample visitor parking. **** EXTRAS **** All Existing window covering, Fridge, Stove, Dishwasher, Washer & Dryer, All Electric Light Fixtures, One Underground parking, One Locker. (id:27910)
Property Details
|
MLS® Number
|
W8417222 |
|
Property Type
|
Single Family |
|
Community Name
|
Central Erin Mills |
|
Amenities Near By
|
Hospital, Park, Public Transit |
|
Community Features
|
Pet Restrictions |
|
Features
|
Balcony |
|
Parking Space Total
|
1 |
|
Pool Type
|
Indoor Pool |
|
View Type
|
View |
Building
|
Bathroom Total
|
2 |
|
Bedrooms Above Ground
|
2 |
|
Bedrooms Below Ground
|
1 |
|
Bedrooms Total
|
3 |
|
Amenities
|
Exercise Centre, Recreation Centre, Storage - Locker |
|
Cooling Type
|
Central Air Conditioning |
|
Exterior Finish
|
Concrete |
|
Heating Fuel
|
Natural Gas |
|
Heating Type
|
Forced Air |
|
Type
|
Apartment |
Parking
Land
|
Acreage
|
No |
|
Land Amenities
|
Hospital, Park, Public Transit |
Rooms
| Level |
Type |
Length |
Width |
Dimensions |
|
Flat |
Primary Bedroom |
|
|
Measurements not available |
|
Flat |
Bedroom 2 |
|
|
Measurements not available |
|
Flat |
Living Room |
|
|
Measurements not available |
|
Flat |
Dining Room |
|
|
Measurements not available |
|
Flat |
Den |
|
|
Measurements not available |
|
Flat |
Bathroom |
|
|
Measurements not available |
|
Flat |
Bathroom |
|
|
Measurements not available |
|
Flat |
Laundry Room |
|
|
Measurements not available |















