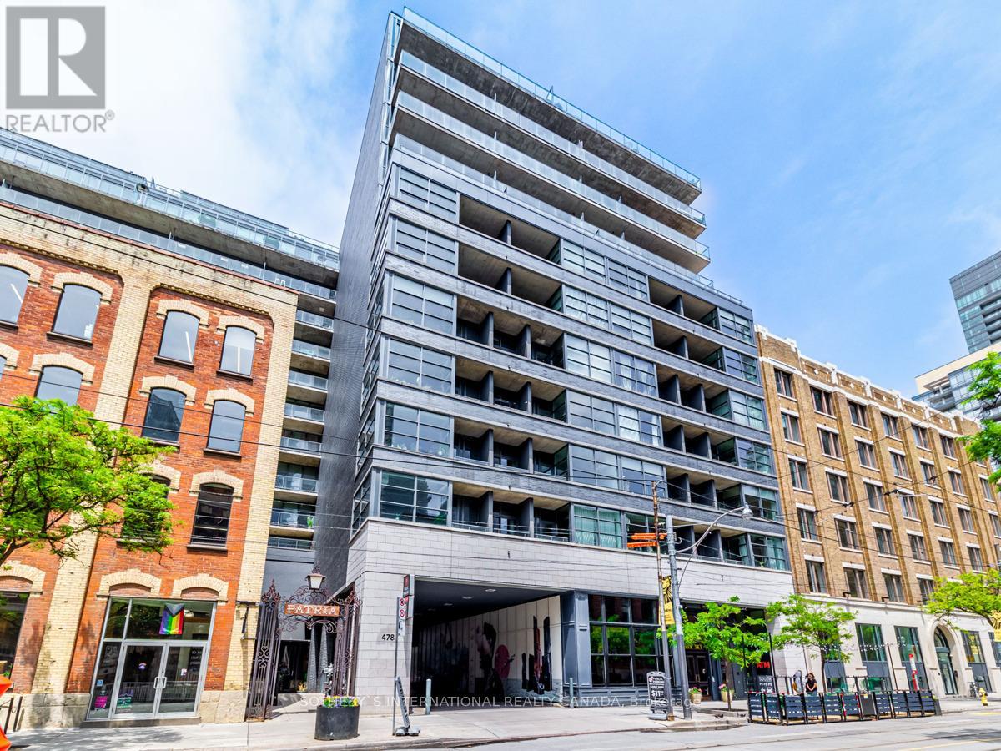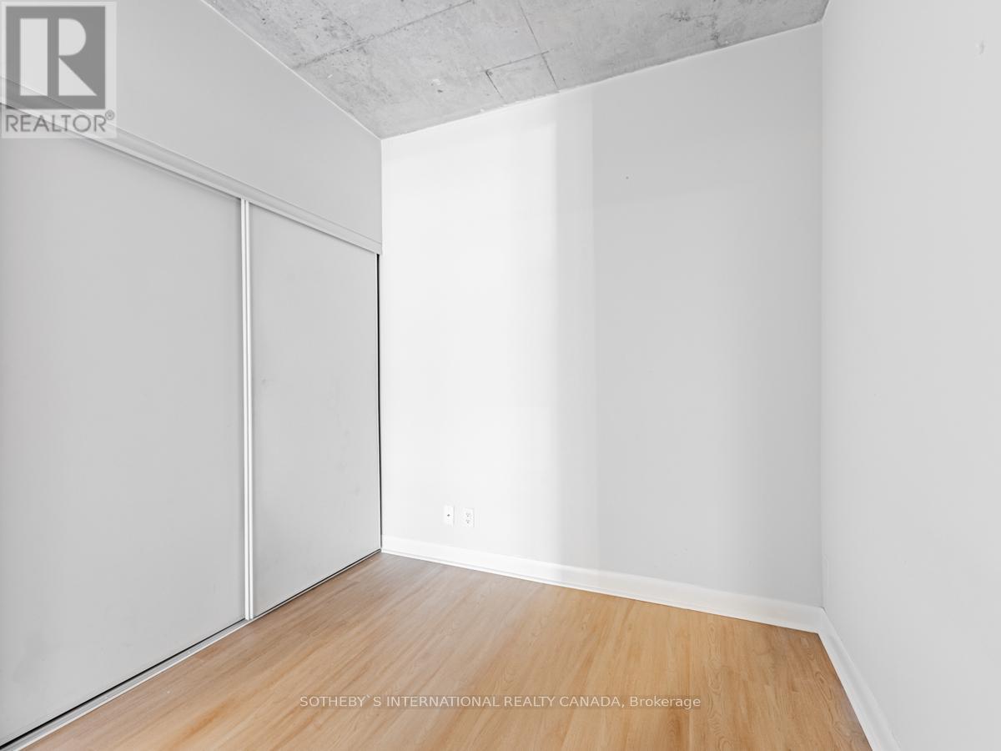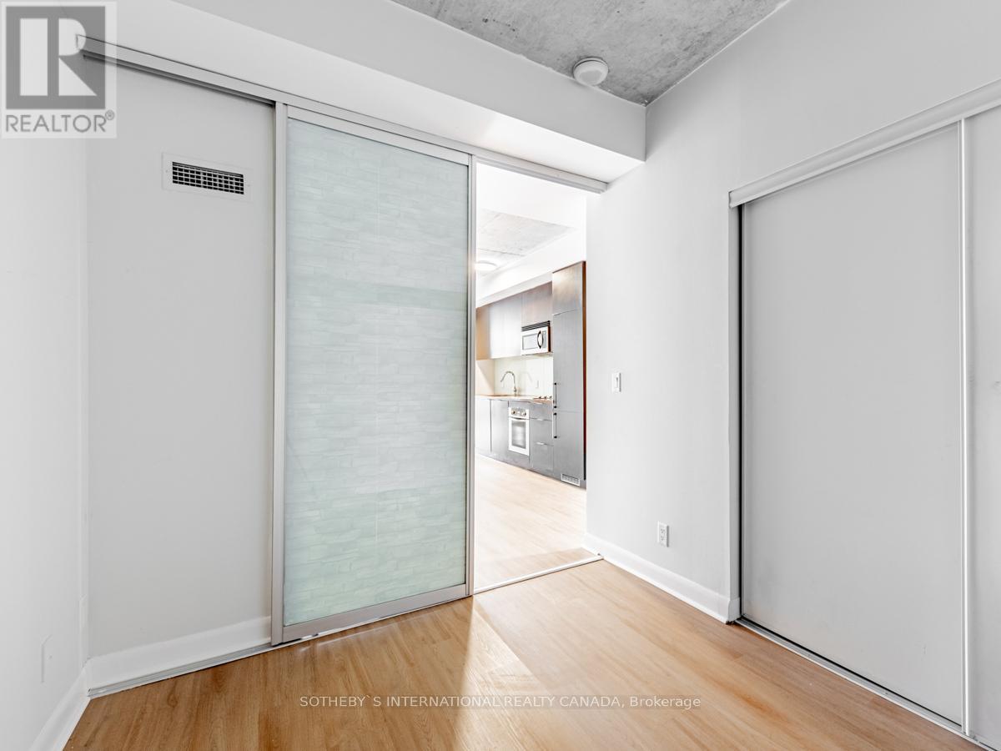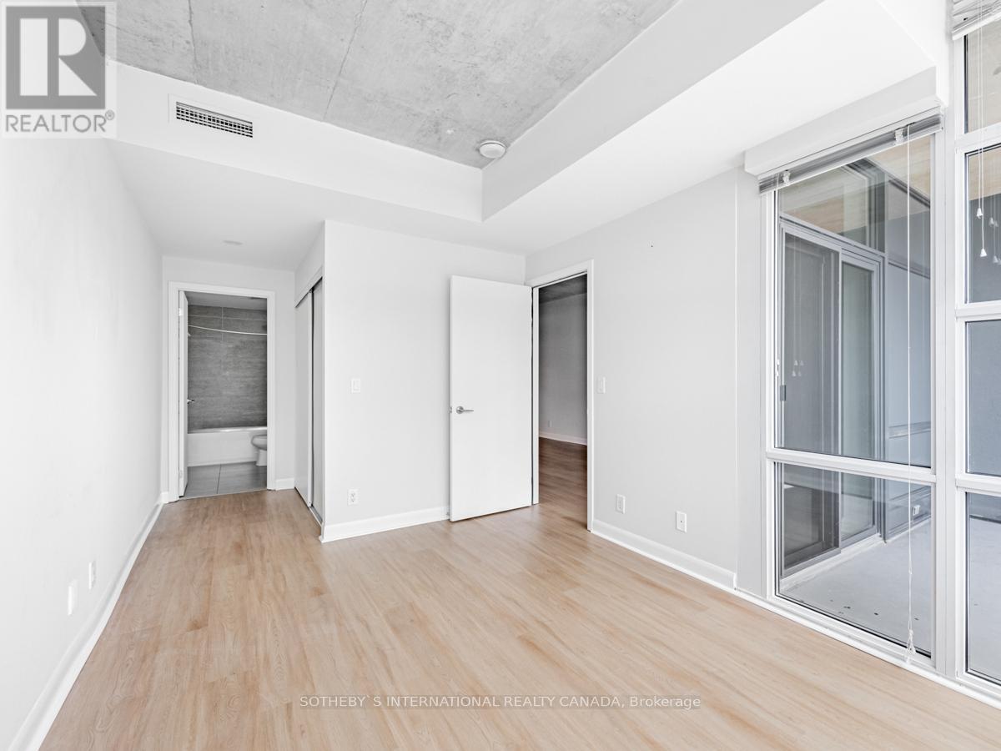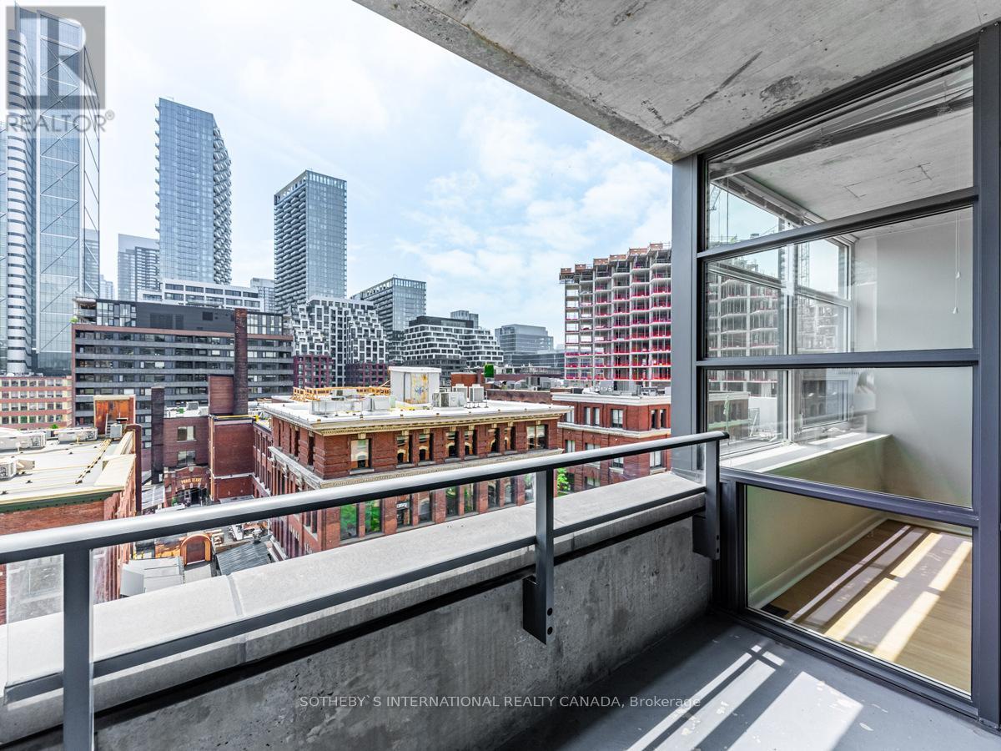3 Bedroom
2 Bathroom
Central Air Conditioning
Forced Air
$3,450 Monthly
Rarely offered and stunning, this sun-filled, open-concept 2-bedroom plus den suite in Victory Lofts is a true gem. Featuring a south-facing city view, this 935 sq. ft. unit plus a 75 sq. ft. balcony is adorned with top-quality finishes throughout. The open living and dining area blend seamlessly with a stylish kitchen, all accentuated by soaring 9-foot loft-style ceilings with exposed concrete, Parking & locker included.Situated in the heart of King West and the entertainment district, you're just steps away from the city's most exciting restaurants, shops, clubs, theatres & the financial district. No pets and no smokers..A MUST SEE!!! **** EXTRAS **** Fridge, Stove, Dishwasher, Microwave, Washer/Dryer, All Elfs & Window Coverings, Parking & Locker. Amenities Include 24hr Concierge, Guest Suite, Party Room, Theatre Room & Gym, Visitor Parking. (id:27910)
Property Details
|
MLS® Number
|
C8401702 |
|
Property Type
|
Single Family |
|
Community Name
|
Waterfront Communities C1 |
|
Amenities Near By
|
Hospital, Park, Public Transit, Schools |
|
Community Features
|
Pet Restrictions |
|
Features
|
Balcony |
|
Parking Space Total
|
1 |
Building
|
Bathroom Total
|
2 |
|
Bedrooms Above Ground
|
2 |
|
Bedrooms Below Ground
|
1 |
|
Bedrooms Total
|
3 |
|
Amenities
|
Security/concierge, Exercise Centre, Party Room, Storage - Locker |
|
Cooling Type
|
Central Air Conditioning |
|
Exterior Finish
|
Concrete |
|
Heating Fuel
|
Natural Gas |
|
Heating Type
|
Forced Air |
|
Type
|
Apartment |
Parking
Land
|
Acreage
|
No |
|
Land Amenities
|
Hospital, Park, Public Transit, Schools |
Rooms
| Level |
Type |
Length |
Width |
Dimensions |
|
Main Level |
Kitchen |
9.2 m |
3.96 m |
9.2 m x 3.96 m |
|
Main Level |
Living Room |
9.2 m |
3.96 m |
9.2 m x 3.96 m |
|
Main Level |
Dining Room |
9.2 m |
3.96 m |
9.2 m x 3.96 m |
|
Main Level |
Primary Bedroom |
4.26 m |
2.92 m |
4.26 m x 2.92 m |
|
Main Level |
Bedroom 2 |
2.92 m |
2.43 m |
2.92 m x 2.43 m |
|
Main Level |
Den |
1.92 m |
1.64 m |
1.92 m x 1.64 m |

