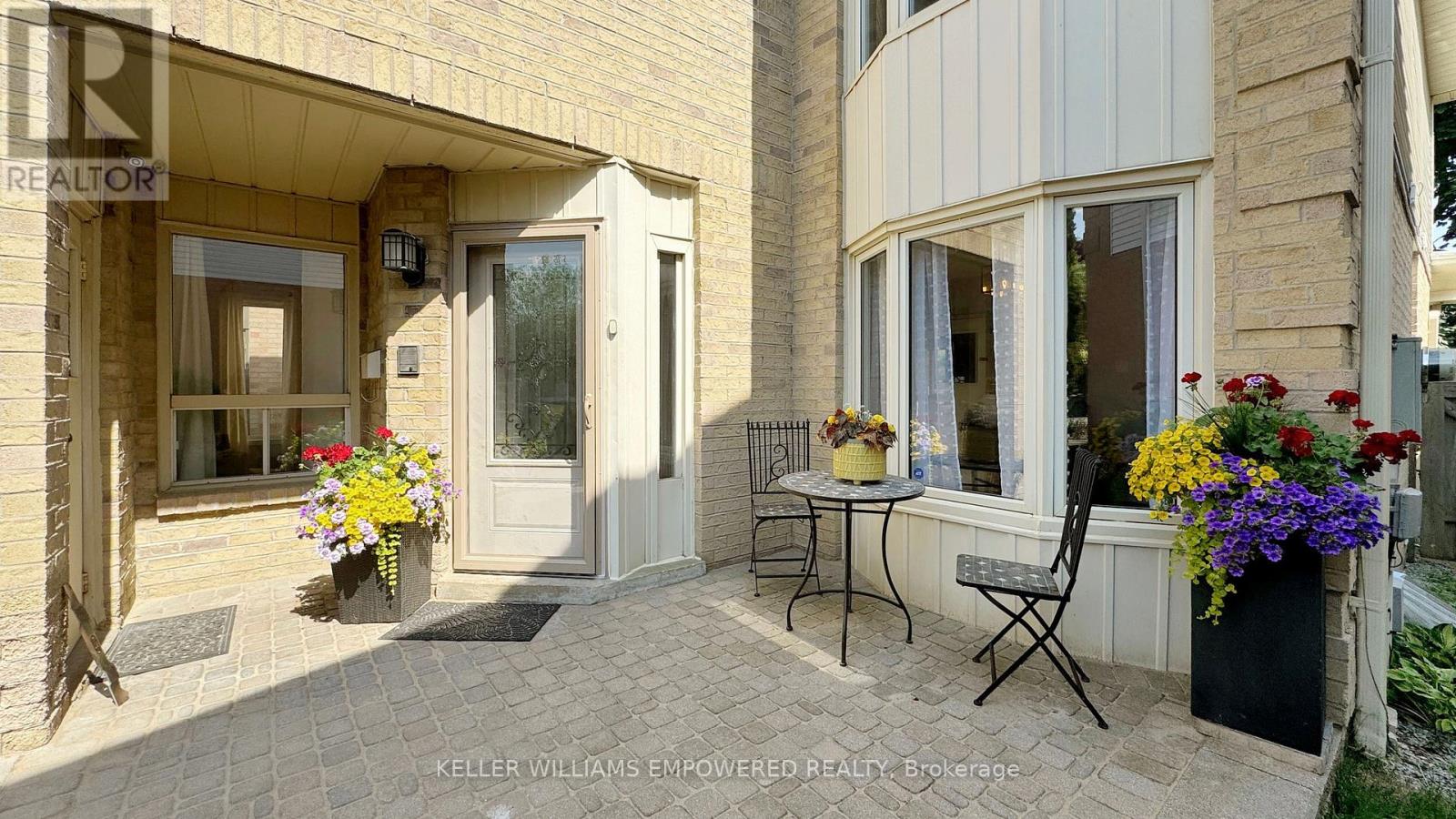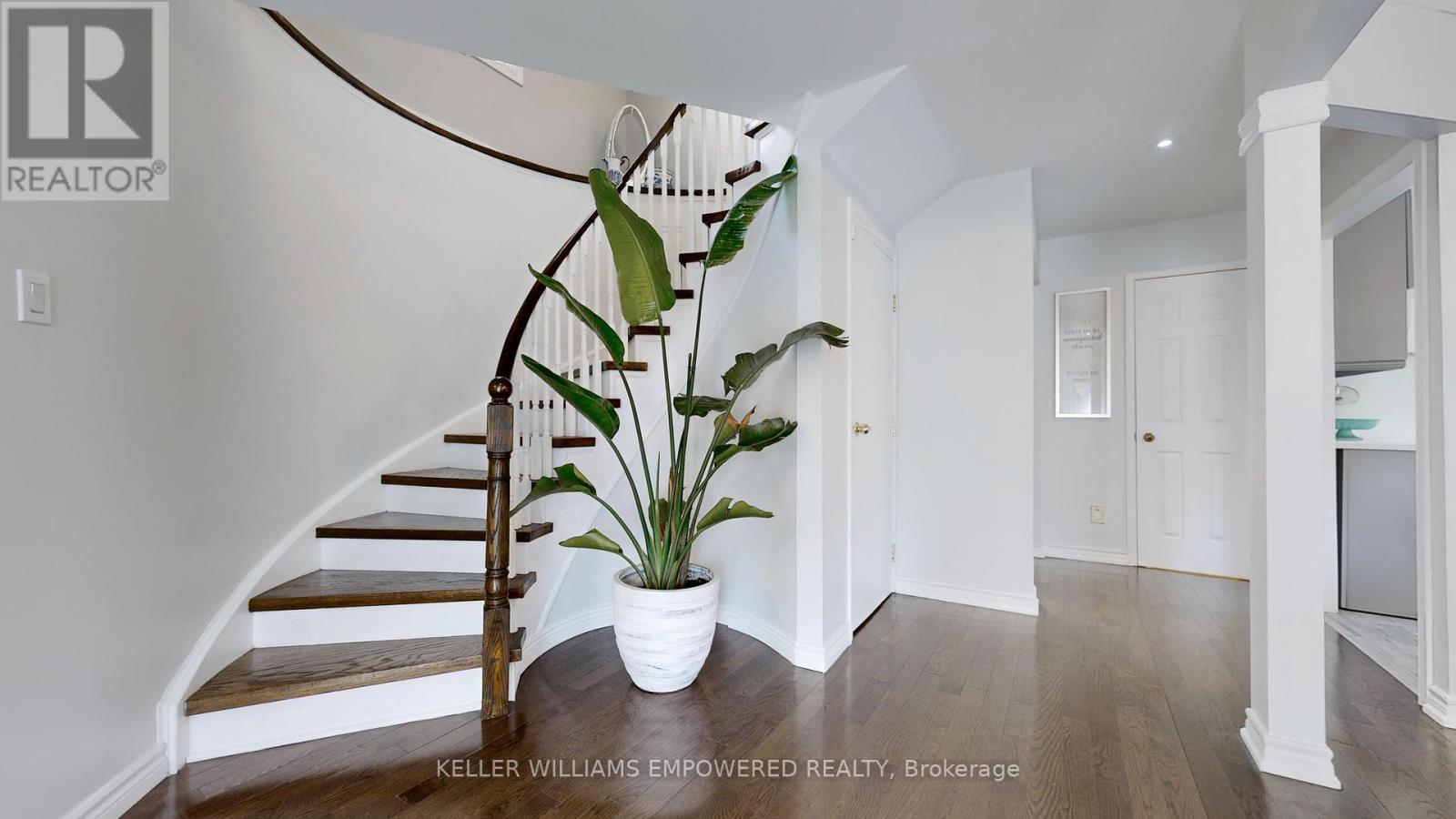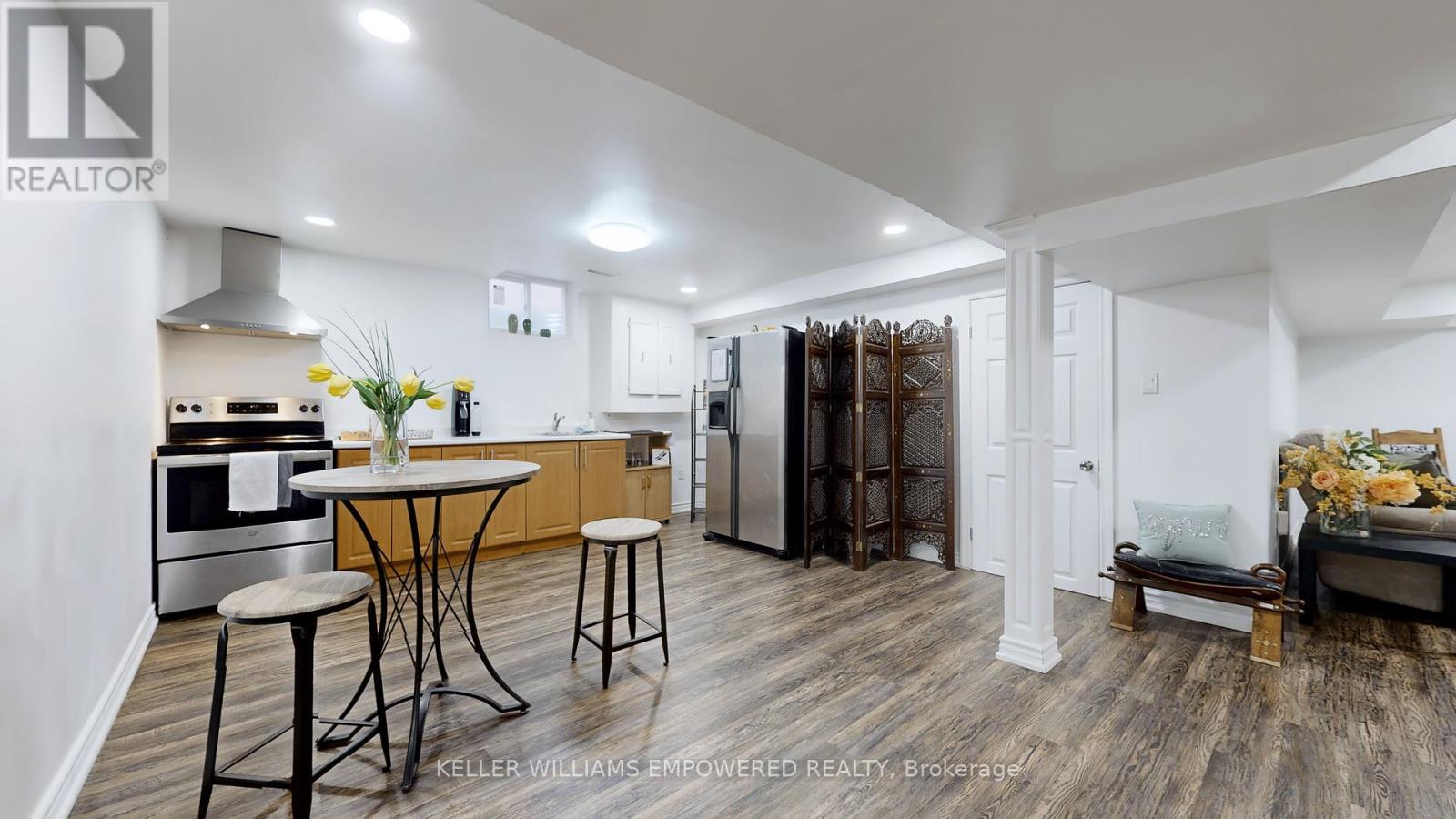609 Flavelle Court Pickering, Ontario L1V 3W6
$1,299,888
An elegant and charming two-story Home located in the prestigious Amberlea neighbourhood of Pickering is situated within a short distance to excellent schools in the area providing Top-Tier education opportunities for families. This home features 4+1 spacious bedrooms and 4 washrooms, which is a rare find on the same street. The heart of the home is the renovated open-concept kitchen with stainless steel appliances and quartz countertops. The cozy Family room that opens to the back deck includes a wood-burning fireplace. The finished Basement offers another kitchen, bedroom, 3-piece washroom and living area with a Permitted Separate Entrance (via the side of garage) which serves as a fully equipped In-law suite or apartment for extra income. The backyard is a tranquil oasis with a large wooden deck perfect for summer entertaining. A shed to put away those extra accessories is also included for the ideal Gardening Enthusiasts. Easy access to Hwy 401, Pickering GO station and Durham Transit services. (id:27910)
Open House
This property has open houses!
2:00 pm
Ends at:4:00 pm
2:00 pm
Ends at:4:00 pm
Property Details
| MLS® Number | E8463388 |
| Property Type | Single Family |
| Community Name | Amberlea |
| Amenities Near By | Public Transit, Schools |
| Community Features | School Bus |
| Features | Irregular Lot Size, In-law Suite |
| Parking Space Total | 5 |
Building
| Bathroom Total | 4 |
| Bedrooms Above Ground | 4 |
| Bedrooms Below Ground | 1 |
| Bedrooms Total | 5 |
| Appliances | Alarm System, Dishwasher, Dryer, Microwave, Refrigerator, Stove, Washer, Window Coverings |
| Basement Features | Apartment In Basement, Separate Entrance |
| Basement Type | N/a |
| Construction Style Attachment | Detached |
| Cooling Type | Central Air Conditioning |
| Fire Protection | Smoke Detectors |
| Fireplace Present | Yes |
| Fireplace Total | 1 |
| Foundation Type | Unknown |
| Heating Fuel | Natural Gas |
| Heating Type | Forced Air |
| Stories Total | 2 |
| Type | House |
| Utility Water | Municipal Water |
Parking
| Detached Garage |
Land
| Acreage | No |
| Land Amenities | Public Transit, Schools |
| Sewer | Sanitary Sewer |
| Size Irregular | 36.13 X 115.77 Ft ; 36.13 Ft X 115.77 X 39.52 X 131.80 Ft |
| Size Total Text | 36.13 X 115.77 Ft ; 36.13 Ft X 115.77 X 39.52 X 131.80 Ft|under 1/2 Acre |
Rooms
| Level | Type | Length | Width | Dimensions |
|---|---|---|---|---|
| Second Level | Primary Bedroom | 5.21 m | 5.36 m | 5.21 m x 5.36 m |
| Second Level | Bedroom 2 | 3.18 m | 4.29 m | 3.18 m x 4.29 m |
| Second Level | Bedroom 3 | 3.23 m | 4.65 m | 3.23 m x 4.65 m |
| Second Level | Bedroom 4 | 3.2 m | 4.76 m | 3.2 m x 4.76 m |
| Basement | Kitchen | 2.87 m | 4.22 m | 2.87 m x 4.22 m |
| Basement | Recreational, Games Room | 3.23 m | 4.42 m | 3.23 m x 4.42 m |
| Basement | Bedroom 5 | 2.87 m | 3.99 m | 2.87 m x 3.99 m |
| Ground Level | Living Room | 3.3 m | 4.55 m | 3.3 m x 4.55 m |
| Ground Level | Dining Room | 3.66 m | 3.61 m | 3.66 m x 3.61 m |
| Ground Level | Kitchen | 3.1 m | 5.87 m | 3.1 m x 5.87 m |
| Ground Level | Laundry Room | 1.85 m | 1.91 m | 1.85 m x 1.91 m |
| Ground Level | Family Room | 3.33 m | 4.57 m | 3.33 m x 4.57 m |









































