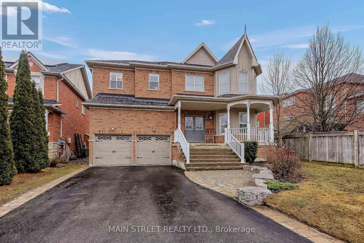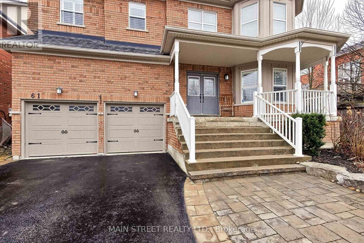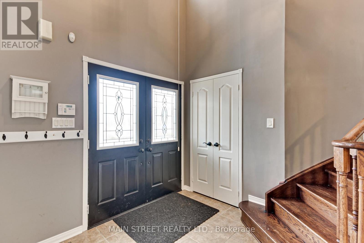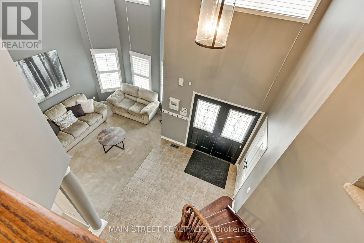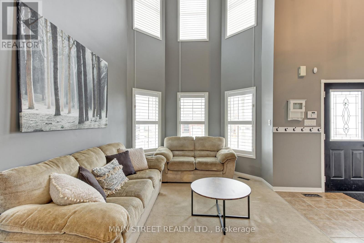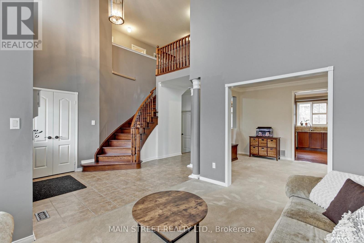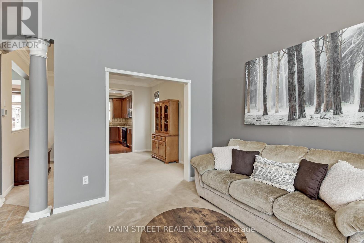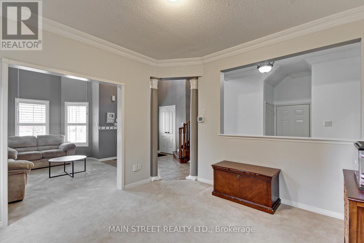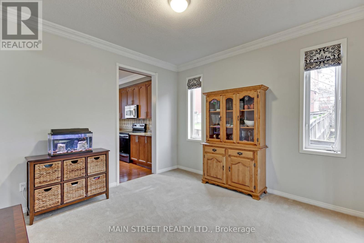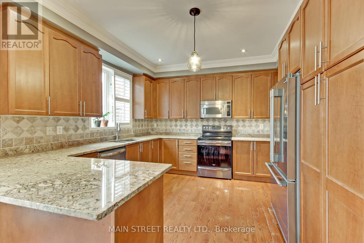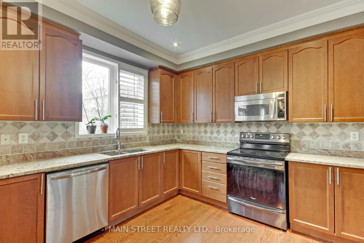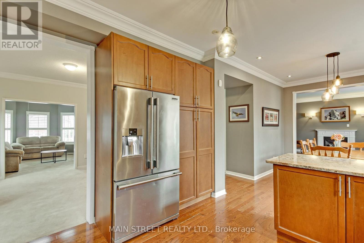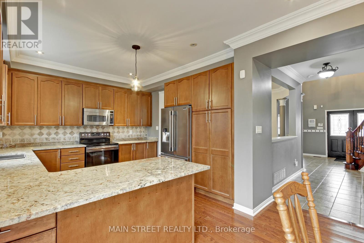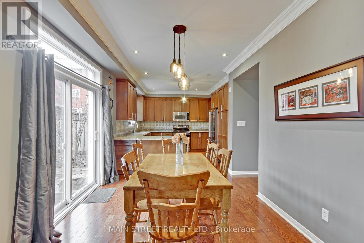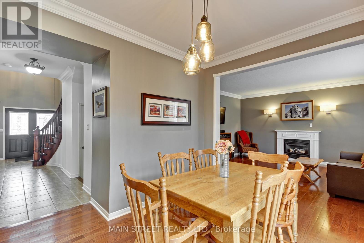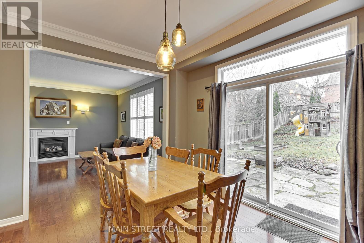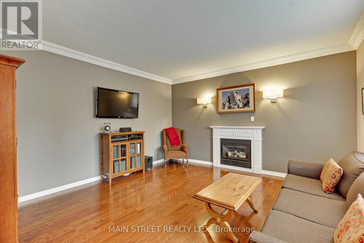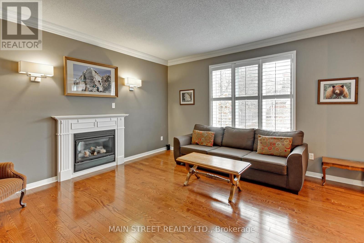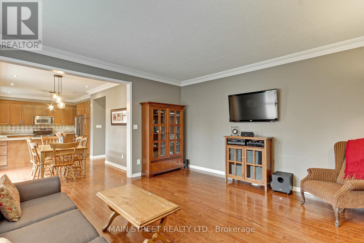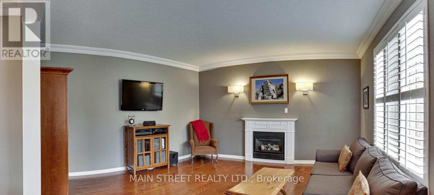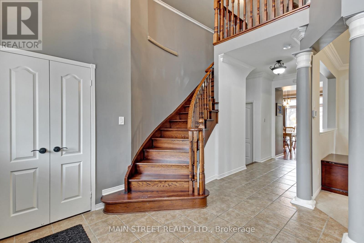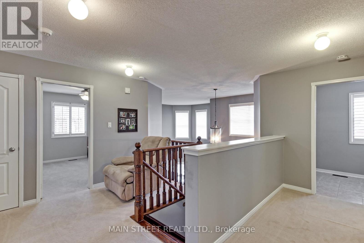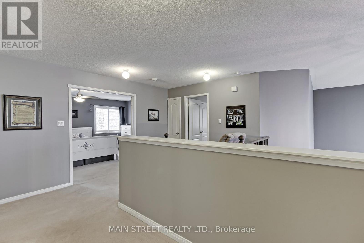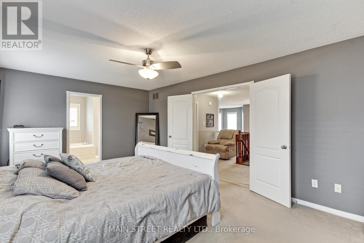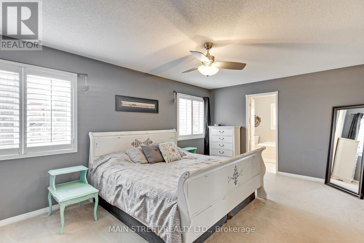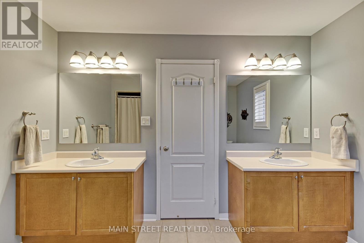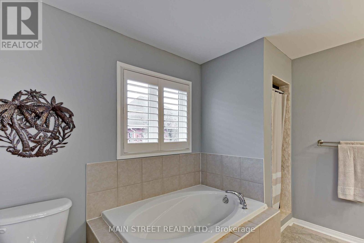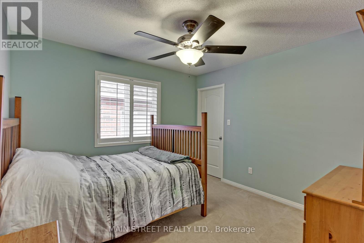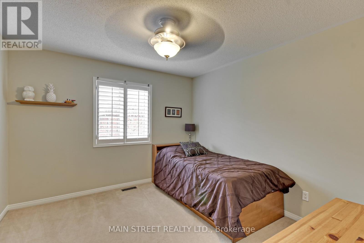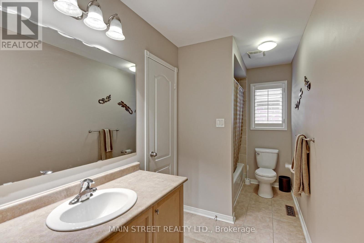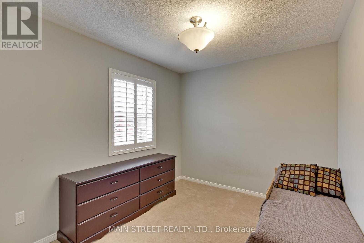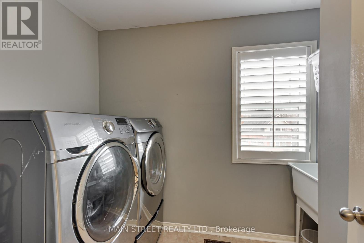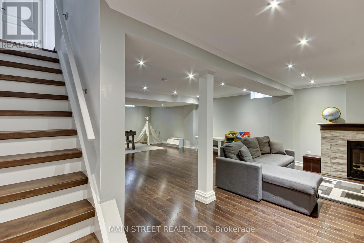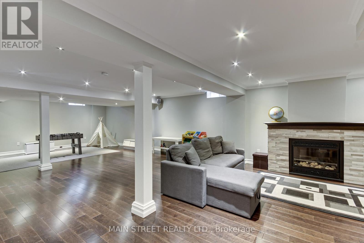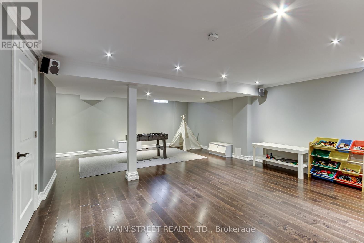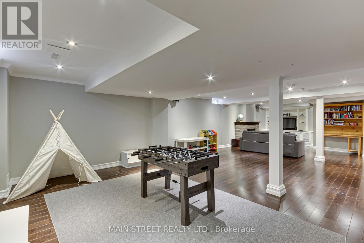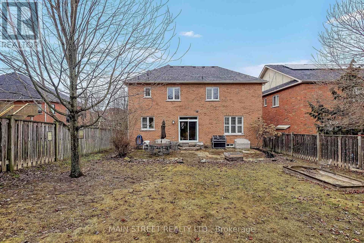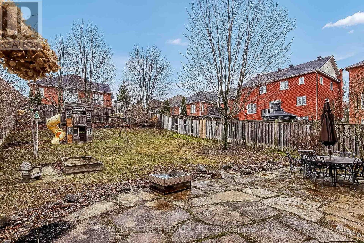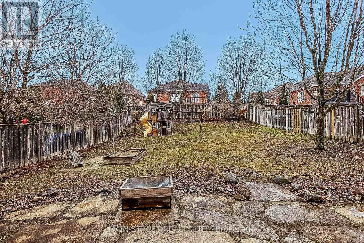4 Bedroom
3 Bathroom
Fireplace
Central Air Conditioning
Forced Air
$1,359,000
Beautiful 4 Bedroom Home in Desirable Wooden Sticks Community in Central Uxbridge. Bethpage Model Approx 2440 sq ft. Finished Basement With Additional Gas Fireplace & B/I Entertainment Unit; Large Primary Bdrm With 5 Pc Ensuite & W/I Closet Plus 3 Additional Good-Sized Bedrooms With Additional Semi-Ensuite. 2nd Floor Laundry for Huge Convenience; Large Fully-Fenced Yard Includes Play Structure! Don't Miss This Great Family Home!! Come to Open House March 17 - 1:00 to 3:00 pm **** EXTRAS **** Security System ($$ monitoring TBA by Buyers); CVAC, Wtr Softener (O), No Survey; Roof '18 (id:27910)
Property Details
|
MLS® Number
|
N8122398 |
|
Property Type
|
Single Family |
|
Community Name
|
Uxbridge |
|
Amenities Near By
|
Park, Place Of Worship, Schools |
|
Community Features
|
Community Centre |
|
Parking Space Total
|
6 |
Building
|
Bathroom Total
|
3 |
|
Bedrooms Above Ground
|
4 |
|
Bedrooms Total
|
4 |
|
Basement Development
|
Finished |
|
Basement Type
|
Full (finished) |
|
Construction Style Attachment
|
Detached |
|
Cooling Type
|
Central Air Conditioning |
|
Exterior Finish
|
Brick |
|
Fireplace Present
|
Yes |
|
Heating Fuel
|
Natural Gas |
|
Heating Type
|
Forced Air |
|
Stories Total
|
2 |
|
Type
|
House |
Parking
Land
|
Acreage
|
No |
|
Land Amenities
|
Park, Place Of Worship, Schools |
|
Size Irregular
|
52.14 X 154.57 Ft |
|
Size Total Text
|
52.14 X 154.57 Ft |
Rooms
| Level |
Type |
Length |
Width |
Dimensions |
|
Second Level |
Primary Bedroom |
5.5 m |
3.5 m |
5.5 m x 3.5 m |
|
Second Level |
Bedroom 2 |
5.5 m |
3.5 m |
5.5 m x 3.5 m |
|
Second Level |
Bedroom 3 |
3.9 m |
2.7 m |
3.9 m x 2.7 m |
|
Second Level |
Bedroom 4 |
3.9 m |
3.3 m |
3.9 m x 3.3 m |
|
Second Level |
Laundry Room |
2.1 m |
2 m |
2.1 m x 2 m |
|
Basement |
Recreational, Games Room |
10.3 m |
5.1 m |
10.3 m x 5.1 m |
|
Main Level |
Living Room |
4.2 m |
3.1 m |
4.2 m x 3.1 m |
|
Main Level |
Dining Room |
3.6 m |
3.6 m |
3.6 m x 3.6 m |
|
Main Level |
Kitchen |
4 m |
3 m |
4 m x 3 m |
|
Main Level |
Eating Area |
3.3 m |
3 m |
3.3 m x 3 m |
|
Main Level |
Family Room |
4.5 m |
4.5 m |
4.5 m x 4.5 m |

