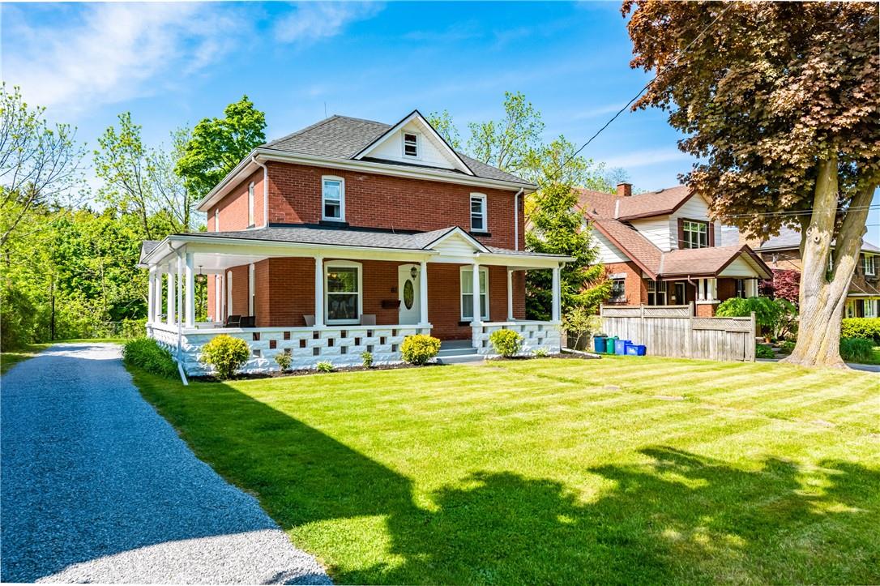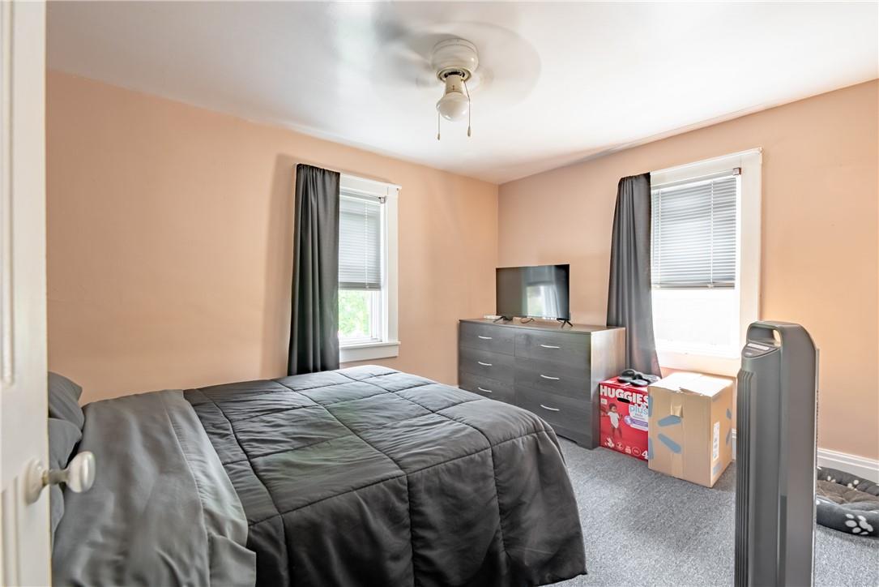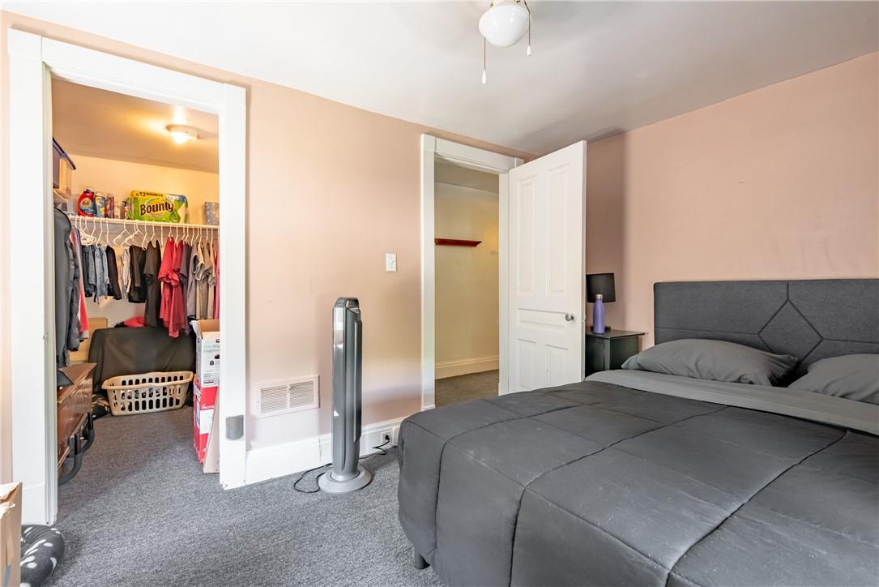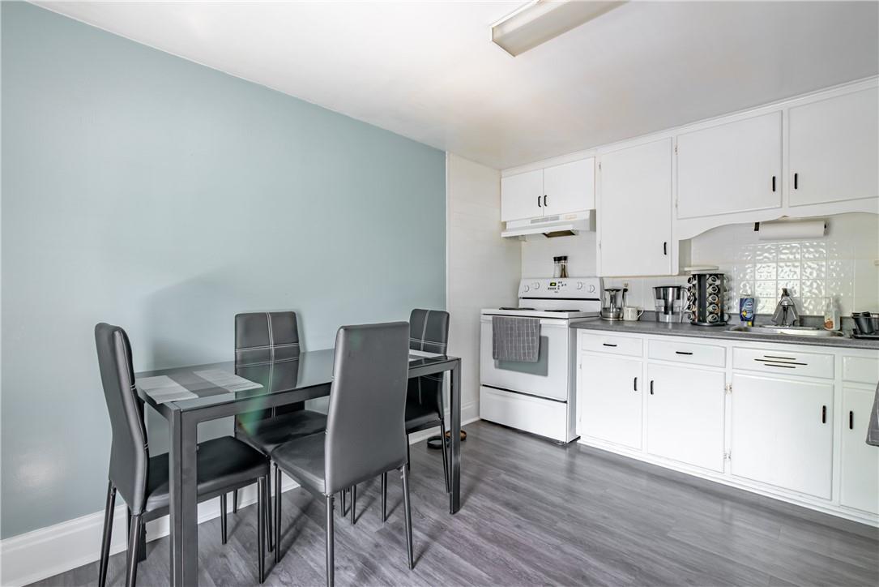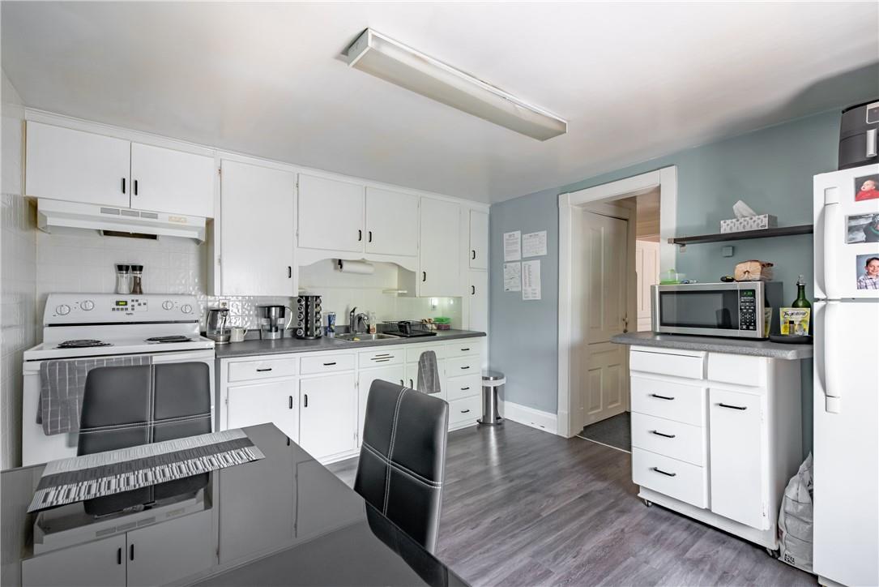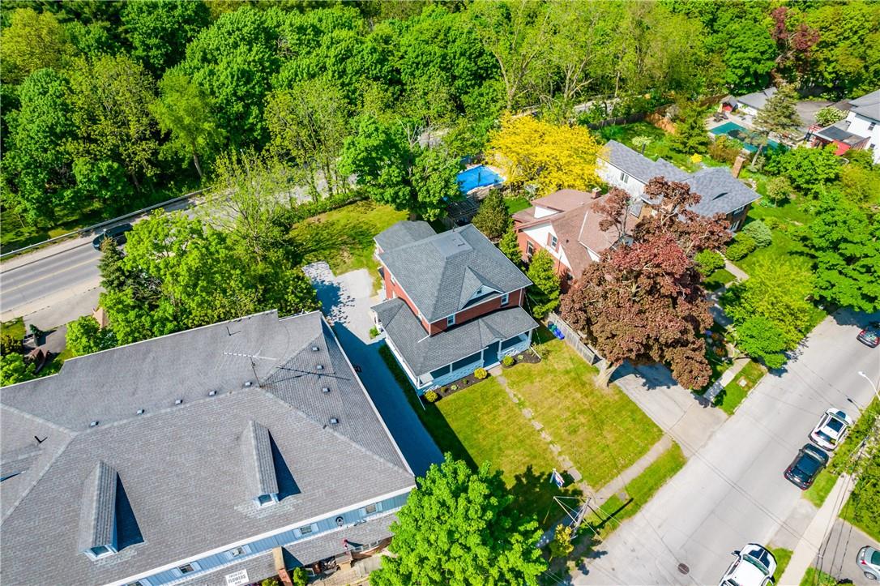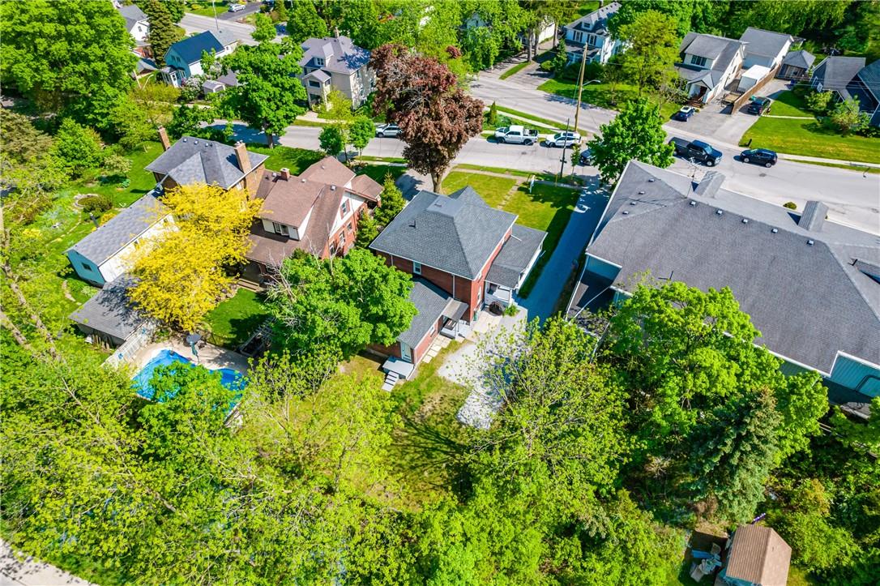4 Bedroom
2 Bathroom
2170 sqft
Central Air Conditioning
Forced Air
$879,900
Introducing 61 Canboro Road – Situated in a prime location, this property seamlessly blends character, convenience, and income potential. The upper unit features 2 bedrooms and 1 bathroom with an unfinished loft, while the main floor unit offers 2 bedrooms, 1 bathroom, and an unfinished basement that provides valuable storage space. Whether you're an astute investor or a savvy homeowner looking to offset your mortgage, this home is perfect for you. Conveniently located close to all amenities, you can walk to the town square, churches, schools, restaurants, and shopping – all just minutes away. This property offers a wonderful home, access to top-notch schools, and a wealth of local amenities. Book your viewing today! (id:27910)
Property Details
|
MLS® Number
|
H4194631 |
|
Property Type
|
Single Family |
|
Equipment Type
|
Water Heater |
|
Features
|
Double Width Or More Driveway, Crushed Stone Driveway |
|
Parking Space Total
|
7 |
|
Rental Equipment Type
|
Water Heater |
|
Structure
|
Shed |
Building
|
Bathroom Total
|
2 |
|
Bedrooms Above Ground
|
4 |
|
Bedrooms Total
|
4 |
|
Appliances
|
Window Coverings |
|
Basement Development
|
Unfinished |
|
Basement Type
|
Full (unfinished) |
|
Constructed Date
|
1910 |
|
Construction Style Attachment
|
Detached |
|
Cooling Type
|
Central Air Conditioning |
|
Exterior Finish
|
Brick |
|
Foundation Type
|
Block, Poured Concrete, Stone |
|
Heating Fuel
|
Natural Gas |
|
Heating Type
|
Forced Air |
|
Stories Total
|
3 |
|
Size Exterior
|
2170 Sqft |
|
Size Interior
|
2170 Sqft |
|
Type
|
House |
|
Utility Water
|
Municipal Water |
Parking
Land
|
Acreage
|
No |
|
Sewer
|
Municipal Sewage System |
|
Size Depth
|
140 Ft |
|
Size Frontage
|
60 Ft |
|
Size Irregular
|
60 X 140 |
|
Size Total Text
|
60 X 140|under 1/2 Acre |
Rooms
| Level |
Type |
Length |
Width |
Dimensions |
|
Second Level |
4pc Bathroom |
|
|
Measurements not available |
|
Second Level |
Eat In Kitchen |
|
|
13' '' x 10' '' |
|
Second Level |
Living Room |
|
|
14' '' x 16' '' |
|
Second Level |
Bedroom |
|
|
10' '' x 11' '' |
|
Second Level |
Bedroom |
|
|
9' '' x 10' '' |
|
Ground Level |
Family Room |
|
|
16' '' x 13' '' |
|
Ground Level |
Bedroom |
|
|
13' 5'' x 9' 5'' |
|
Ground Level |
Bedroom |
|
|
8' 9'' x 10' '' |
|
Ground Level |
4pc Bathroom |
|
|
Measurements not available |
|
Ground Level |
Eat In Kitchen |
|
|
15' 11'' x 10' 10'' |
|
Ground Level |
Living Room |
|
|
15' 11'' x 20' 2'' |

