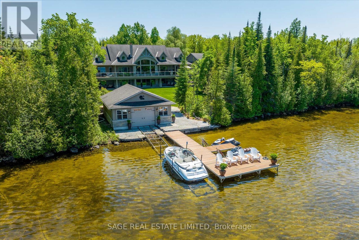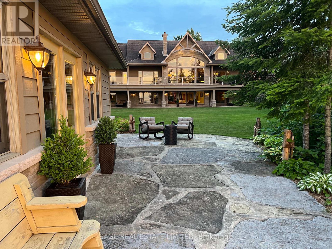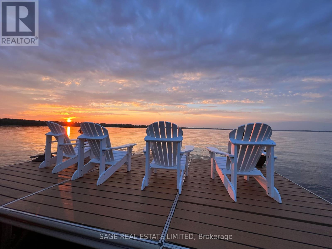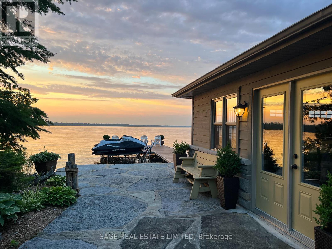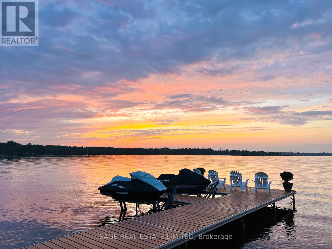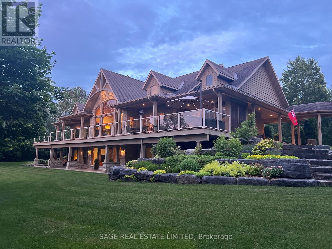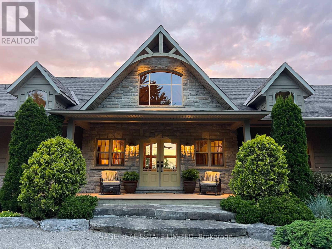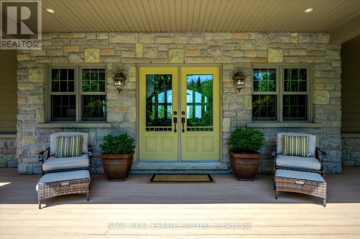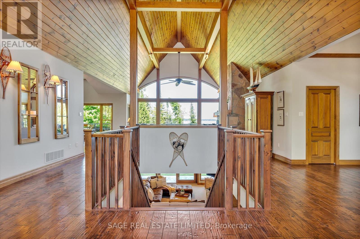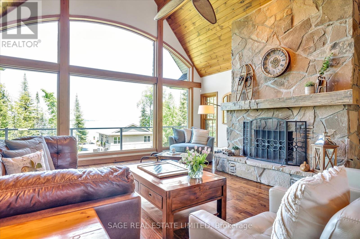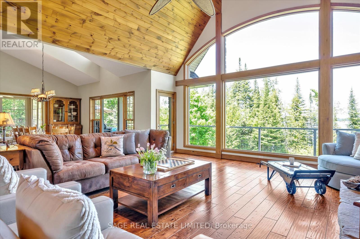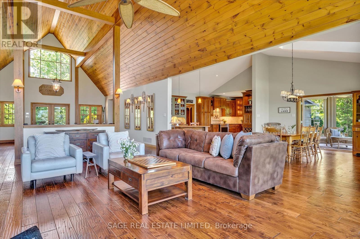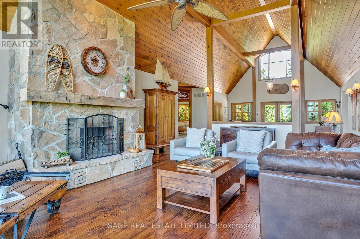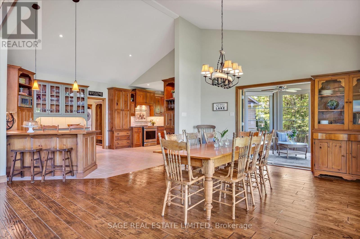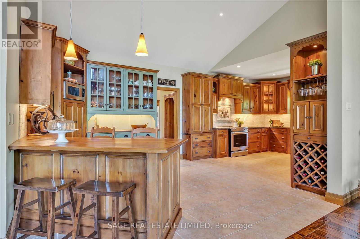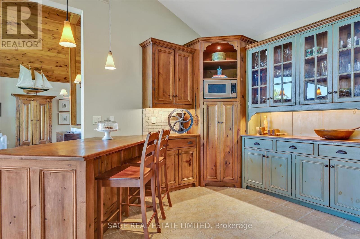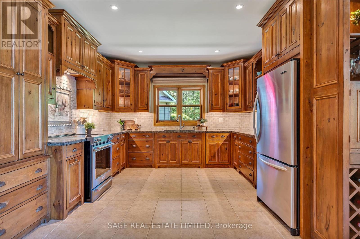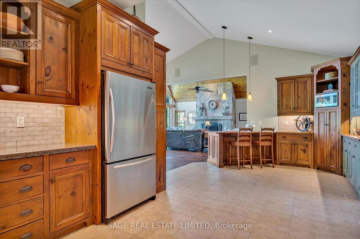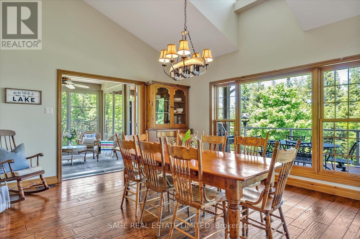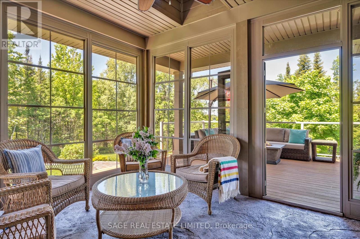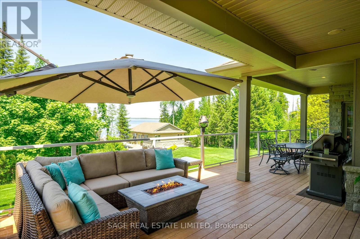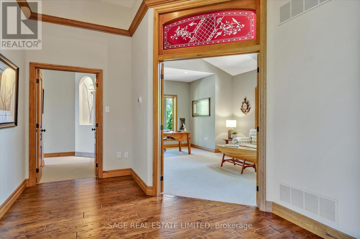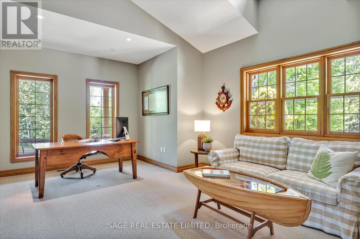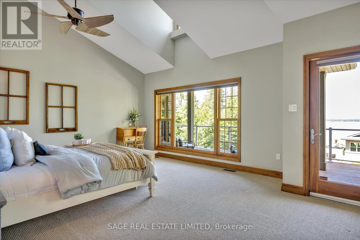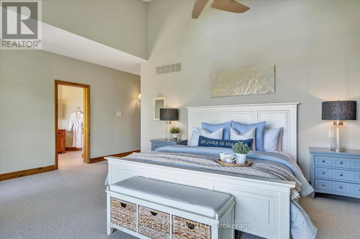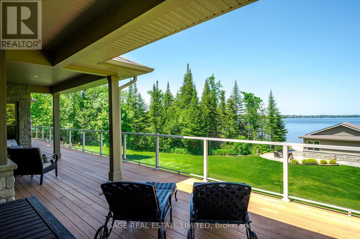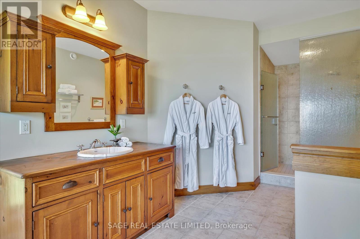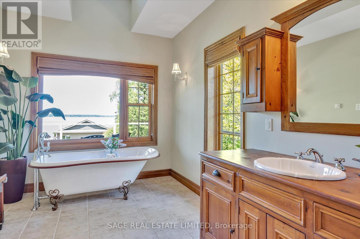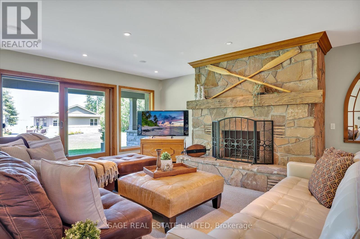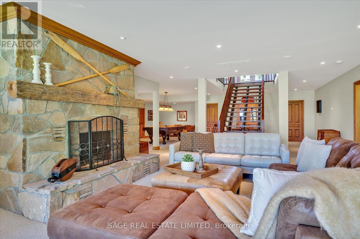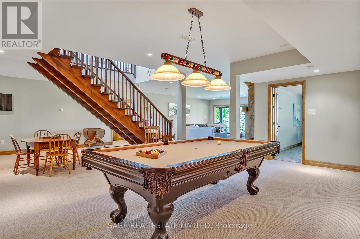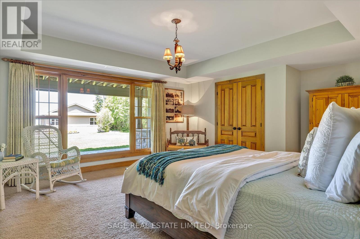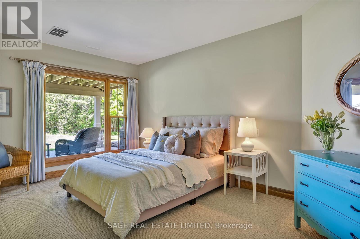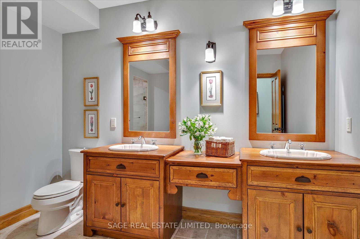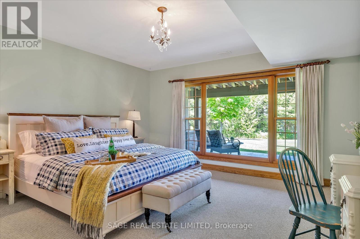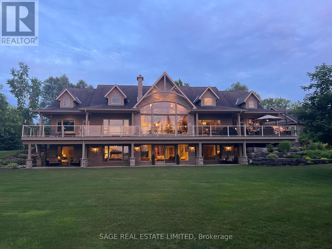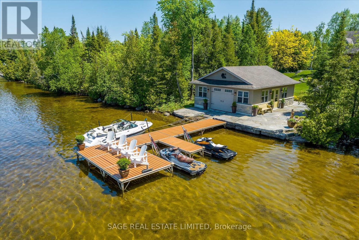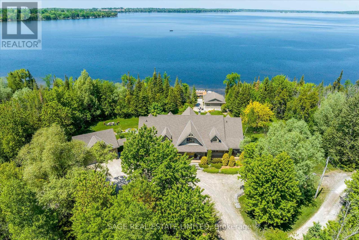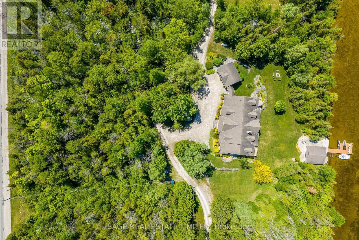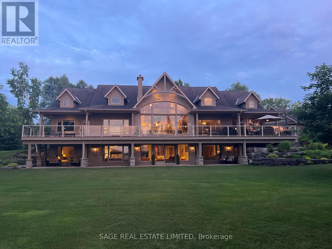4 Bedroom
3 Bathroom
Bungalow
Fireplace
Central Air Conditioning
Forced Air
Acreage
Landscaped
$3,999,900
Cameron Lake stunner! This four-season lakeside home is beyond exceptional with its 4 bedrooms, 3 baths plus office on two bright expansive levels. Situated on the lower end of Cameron Lake with sweeping lake views and amazing summer sunsets. More than 300 feet of clean accessible waterfront on a private 3-acre-plus lot. Professionally landscaped, circular drive, mature trees, extremely well maintained. Built by a reputable local builder in 2006 with extraordinary attention to detail. There is a separate extra-large two-car garage, a dry boat house for the boat and all your toys, as well as custom docking for the Sea-Dos and sunbathing! Two wood-burning fireplaces for those cool cozy cottage nights. The main floor kitchen, dining and living rooms are open concept with expansive space for family and friends. The primary suite looks to the lake and has a very spa-like ensuite. The lower level was designed for more storage than you need and a games area, including billiards. **** EXTRAS **** Just under two hours from the GTA, minutes from Fenelon Falls, Lindsay and Bobcaygeon. Boat the Trent-Severn Waterway. This is an exceptional opportunity to live out your dream of living on the lake. (id:27910)
Property Details
|
MLS® Number
|
X6080988 |
|
Property Type
|
Single Family |
|
Community Name
|
Rural Fenelon |
|
Features
|
Level |
|
Parking Space Total
|
10 |
|
Structure
|
Porch, Dock, Boathouse |
|
View Type
|
Direct Water View, Lake View |
Building
|
Bathroom Total
|
3 |
|
Bedrooms Above Ground
|
1 |
|
Bedrooms Below Ground
|
3 |
|
Bedrooms Total
|
4 |
|
Appliances
|
Dishwasher, Dryer, Microwave, Refrigerator, Stove, Washer, Window Coverings |
|
Architectural Style
|
Bungalow |
|
Basement Development
|
Finished |
|
Basement Features
|
Walk Out |
|
Basement Type
|
Full (finished) |
|
Construction Style Attachment
|
Detached |
|
Cooling Type
|
Central Air Conditioning |
|
Exterior Finish
|
Stone, Wood |
|
Fireplace Present
|
Yes |
|
Foundation Type
|
Concrete |
|
Heating Fuel
|
Wood |
|
Heating Type
|
Forced Air |
|
Stories Total
|
1 |
|
Type
|
House |
Parking
Land
|
Access Type
|
Year-round Access, Private Docking |
|
Acreage
|
Yes |
|
Landscape Features
|
Landscaped |
|
Sewer
|
Septic System |
|
Size Irregular
|
318 X 494.75 Ft |
|
Size Total Text
|
318 X 494.75 Ft|2 - 4.99 Acres |
Rooms
| Level |
Type |
Length |
Width |
Dimensions |
|
Lower Level |
Bedroom 2 |
4.69 m |
4.55 m |
4.69 m x 4.55 m |
|
Lower Level |
Bedroom 3 |
5.25 m |
3.82 m |
5.25 m x 3.82 m |
|
Lower Level |
Family Room |
7.64 m |
6 m |
7.64 m x 6 m |
|
Lower Level |
Recreational, Games Room |
7.4 m |
9.16 m |
7.4 m x 9.16 m |
|
Lower Level |
Bedroom |
4.65 m |
5.44 m |
4.65 m x 5.44 m |
|
Main Level |
Living Room |
7.27 m |
6 m |
7.27 m x 6 m |
|
Main Level |
Dining Room |
5.45 m |
4.65 m |
5.45 m x 4.65 m |
|
Main Level |
Kitchen |
3.96 m |
7.67 m |
3.96 m x 7.67 m |
|
Main Level |
Sunroom |
3.64 m |
4.24 m |
3.64 m x 4.24 m |
|
Main Level |
Office |
4.24 m |
5.68 m |
4.24 m x 5.68 m |
|
Main Level |
Primary Bedroom |
4.61 m |
5.97 m |
4.61 m x 5.97 m |
|
Main Level |
Mud Room |
3.91 m |
5.38 m |
3.91 m x 5.38 m |
Utilities
|
DSL*
|
Available |
|
Cable
|
Available |

