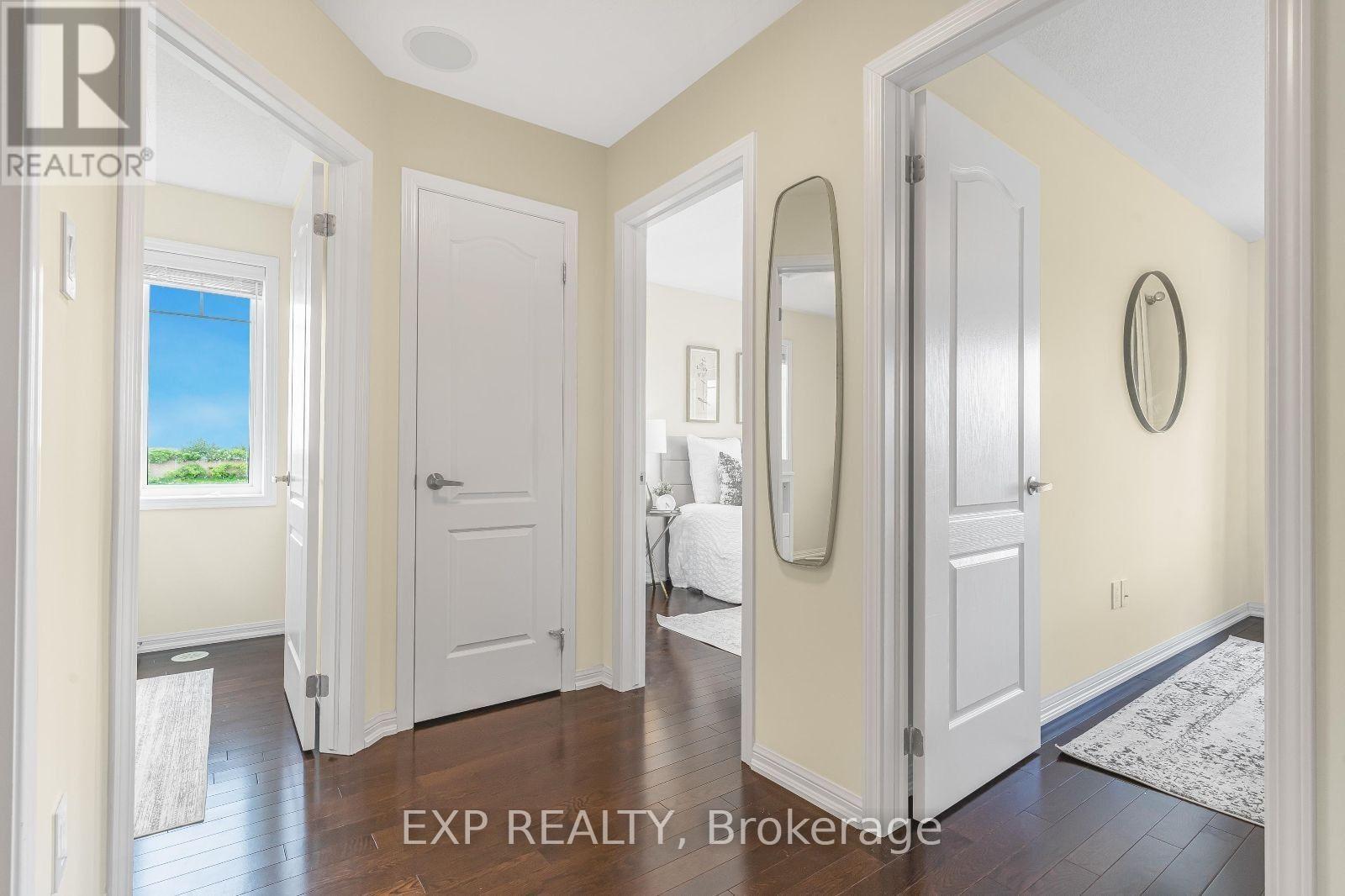3 Bedroom
2 Bathroom
Central Air Conditioning
Forced Air
$850,000
Welcome to this stunning end-unit freehold townhome with picturesque views from every window unlike any other Milton townhome! This 3 bed 2 bath boasts an open-concept layout and hardwood floors throughout. This home is filled with natural light and offers unobstructed views, with no houses beside it and a pond right next door. The dining room features a walk-out to a lovely balcony, perfect for enjoying your morning coffee and summer nights. The functional laundry room comes equipped with cabinets for ample storage. The superb 1.5-car garage features a workbench and storage, providing plenty of space for your belongings. Freshly painted throughout, this home is move-in ready. Located in a prime spot within a family-friendly neighborhood, you'll be close to parks, schools, and shops, making it an ideal place for families. Don't miss out on the opportunity to own this beautiful townhome in such a desirable location. Schedule a viewing today! (id:27910)
Open House
This property has open houses!
Starts at:
2:00 pm
Ends at:
4:00 pm
Property Details
|
MLS® Number
|
W9008376 |
|
Property Type
|
Single Family |
|
Community Name
|
Willmott |
|
Amenities Near By
|
Hospital, Park, Public Transit, Schools |
|
Community Features
|
Community Centre |
|
Parking Space Total
|
2 |
Building
|
Bathroom Total
|
2 |
|
Bedrooms Above Ground
|
3 |
|
Bedrooms Total
|
3 |
|
Construction Style Attachment
|
Attached |
|
Cooling Type
|
Central Air Conditioning |
|
Exterior Finish
|
Brick, Vinyl Siding |
|
Foundation Type
|
Poured Concrete |
|
Heating Fuel
|
Natural Gas |
|
Heating Type
|
Forced Air |
|
Stories Total
|
3 |
|
Type
|
Row / Townhouse |
|
Utility Water
|
Municipal Water |
Parking
Land
|
Acreage
|
No |
|
Land Amenities
|
Hospital, Park, Public Transit, Schools |
|
Sewer
|
Sanitary Sewer |
|
Size Irregular
|
28.54 X 44.29 Ft |
|
Size Total Text
|
28.54 X 44.29 Ft |
|
Surface Water
|
River/stream |
Rooms
| Level |
Type |
Length |
Width |
Dimensions |
|
Second Level |
Living Room |
5 m |
4.42 m |
5 m x 4.42 m |
|
Second Level |
Dining Room |
3.57 m |
3.06 m |
3.57 m x 3.06 m |
|
Second Level |
Kitchen |
4.46 m |
3.2 m |
4.46 m x 3.2 m |
|
Third Level |
Primary Bedroom |
3.88 m |
3 m |
3.88 m x 3 m |
|
Third Level |
Bedroom 2 |
3 m |
2.86 m |
3 m x 2.86 m |
|
Third Level |
Bedroom 3 |
3.14 m |
2.42 m |
3.14 m x 2.42 m |
|
Main Level |
Foyer |
3.89 m |
3.85 m |
3.89 m x 3.85 m |
|
Main Level |
Laundry Room |
2.58 m |
1.82 m |
2.58 m x 1.82 m |




































