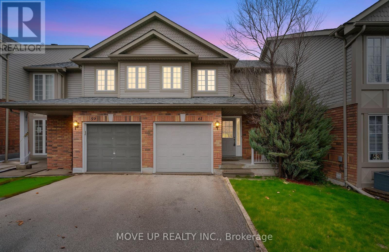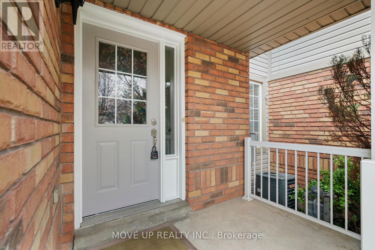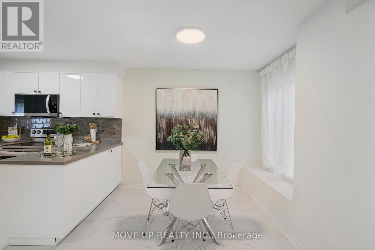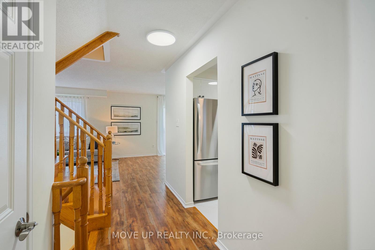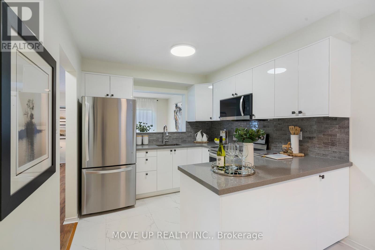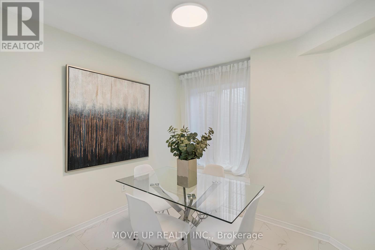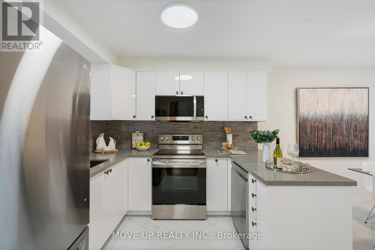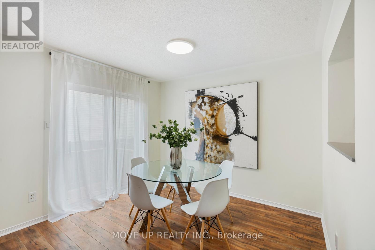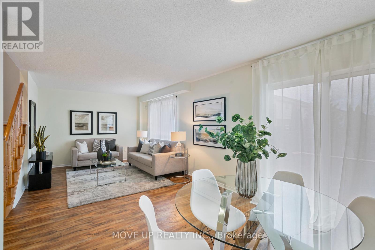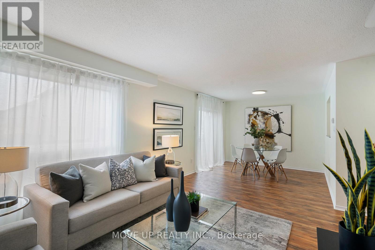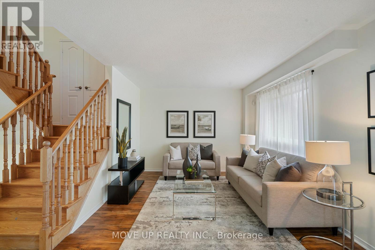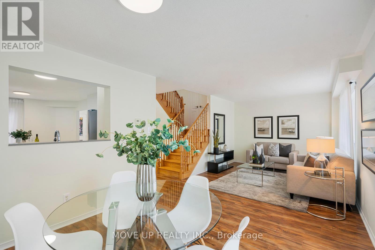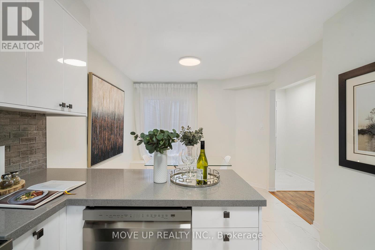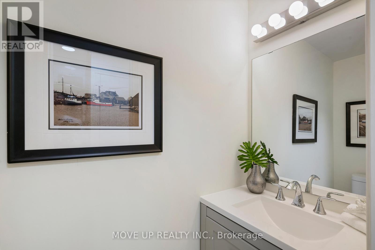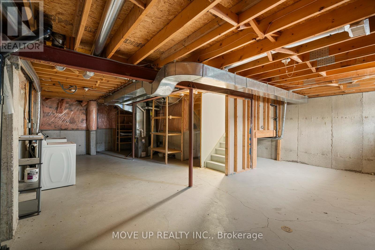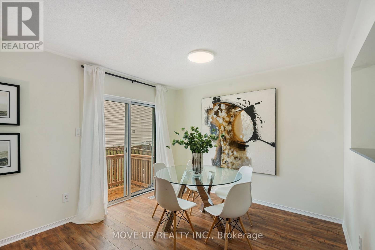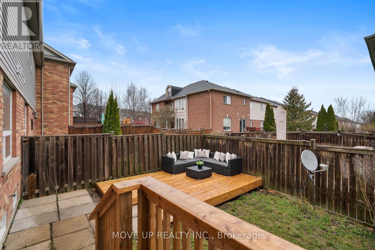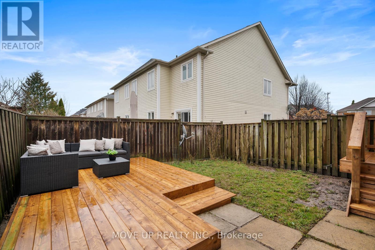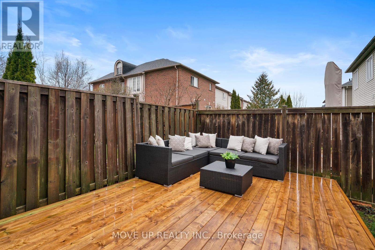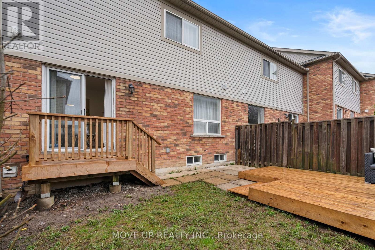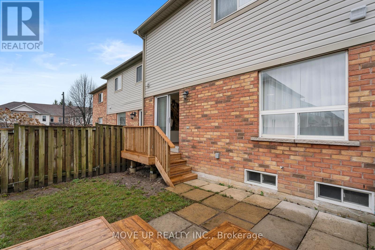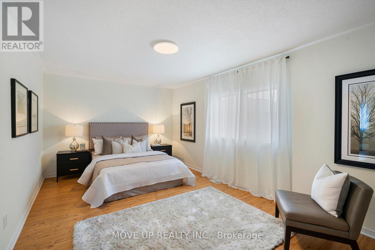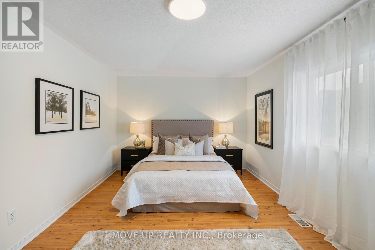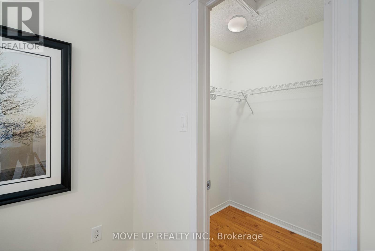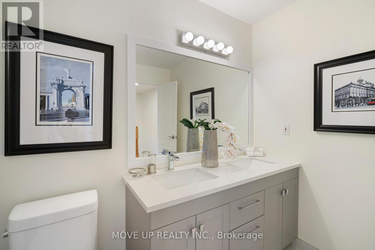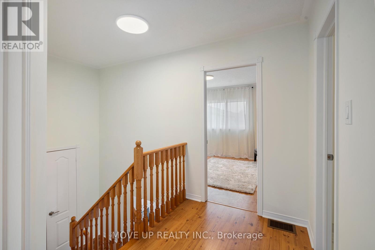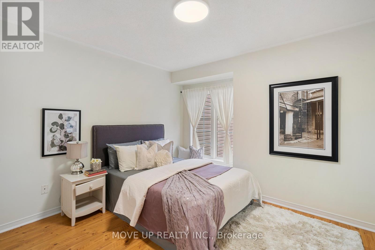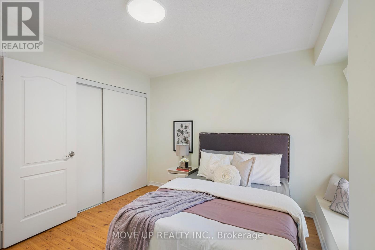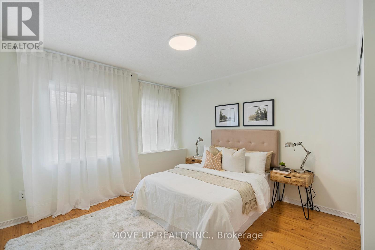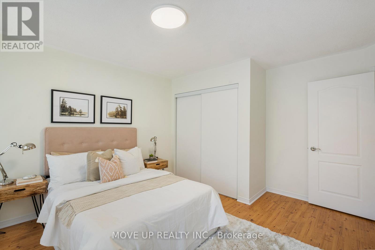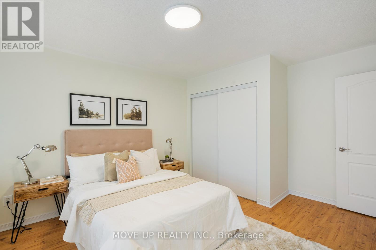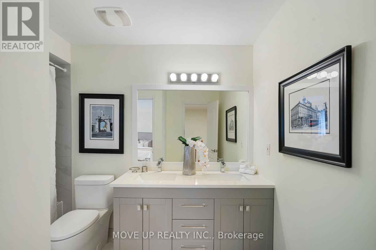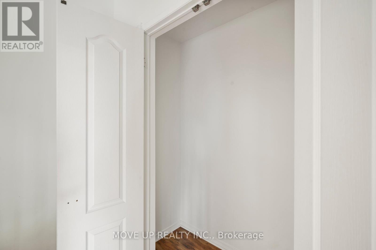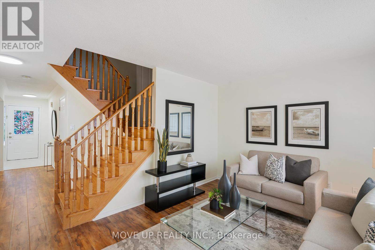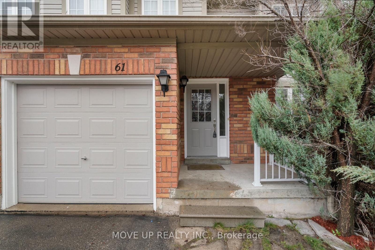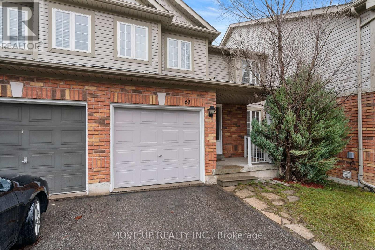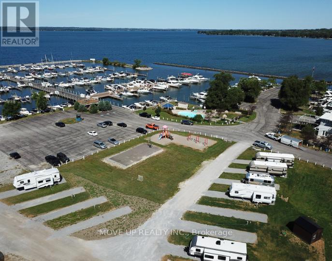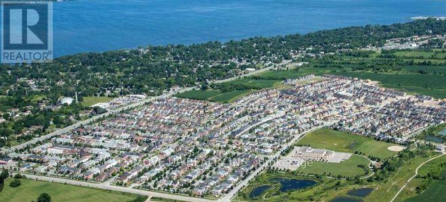3 Bedroom
2 Bathroom
Central Air Conditioning
Forced Air
$839,000
Introducing Simcoe Landing, a well-maintained and move-in ready home appx 1500sq.ft. Fully Renovated. located in the picturesque town of Keswick, Ontario. This charming property offers a bright and spacious open concept layout, perfect for modern living. Recently painted, this home boasts three bedrooms and two bathrooms, providing ample space for a growing family or those seeking extra room for guests. Convenience is key, as Simcoe Landing is situated close to schools, transit, and all amenities. Commuting is a breeze with easy access to Highway 404, allowing for a quick journey to Toronto and surrounding areas. Enjoy outdoor living at its finest with a walkout to a patio and a fenced yard, providing privacy and a great space for entertaining. A newer deck adds to the appeal of this property, offering a perfect spot to relax and enjoy the beautiful surroundings of Keswick. **** EXTRAS **** Included in this listing are all electrical light fixtures, rods, curtains, The built-in dishwasher and microwave hood range, washer/dryer. Garage access door from the house. New furnace (owned). Roof (2017) A/C (2018). New Kitchen. (id:27910)
Property Details
|
MLS® Number
|
N8232064 |
|
Property Type
|
Single Family |
|
Community Name
|
Keswick South |
|
Amenities Near By
|
Beach, Marina, Park, Public Transit, Schools |
|
Parking Space Total
|
2 |
Building
|
Bathroom Total
|
2 |
|
Bedrooms Above Ground
|
3 |
|
Bedrooms Total
|
3 |
|
Basement Type
|
Full |
|
Construction Style Attachment
|
Attached |
|
Cooling Type
|
Central Air Conditioning |
|
Exterior Finish
|
Brick, Vinyl Siding |
|
Heating Fuel
|
Natural Gas |
|
Heating Type
|
Forced Air |
|
Stories Total
|
2 |
|
Type
|
Row / Townhouse |
Parking
Land
|
Acreage
|
No |
|
Land Amenities
|
Beach, Marina, Park, Public Transit, Schools |
|
Size Irregular
|
24.85 X 83.57 Ft |
|
Size Total Text
|
24.85 X 83.57 Ft |
Rooms
| Level |
Type |
Length |
Width |
Dimensions |
|
Second Level |
Primary Bedroom |
3.47 m |
5.47 m |
3.47 m x 5.47 m |
|
Second Level |
Bedroom 2 |
3.25 m |
3.53 m |
3.25 m x 3.53 m |
|
Second Level |
Bedroom 3 |
3.04 m |
3.55 m |
3.04 m x 3.55 m |
|
Ground Level |
Living Room |
3.35 m |
7.18 m |
3.35 m x 7.18 m |
|
Ground Level |
Dining Room |
3.35 m |
7.18 m |
3.35 m x 7.18 m |
|
Ground Level |
Kitchen |
2.74 m |
2.81 m |
2.74 m x 2.81 m |
|
Ground Level |
Eating Area |
2.43 m |
3.04 m |
2.43 m x 3.04 m |
Utilities
|
Sewer
|
Installed |
|
Natural Gas
|
Installed |
|
Electricity
|
Installed |
|
Cable
|
Installed |

