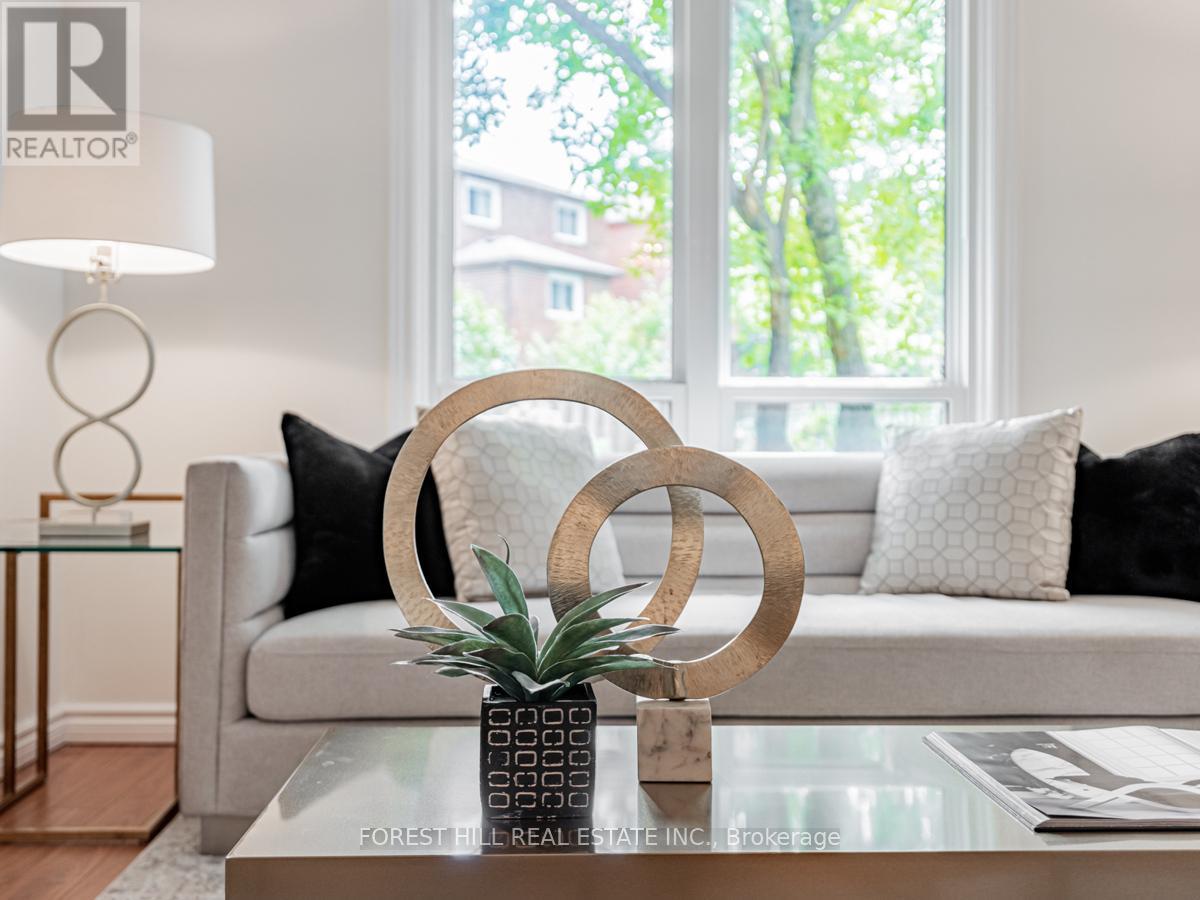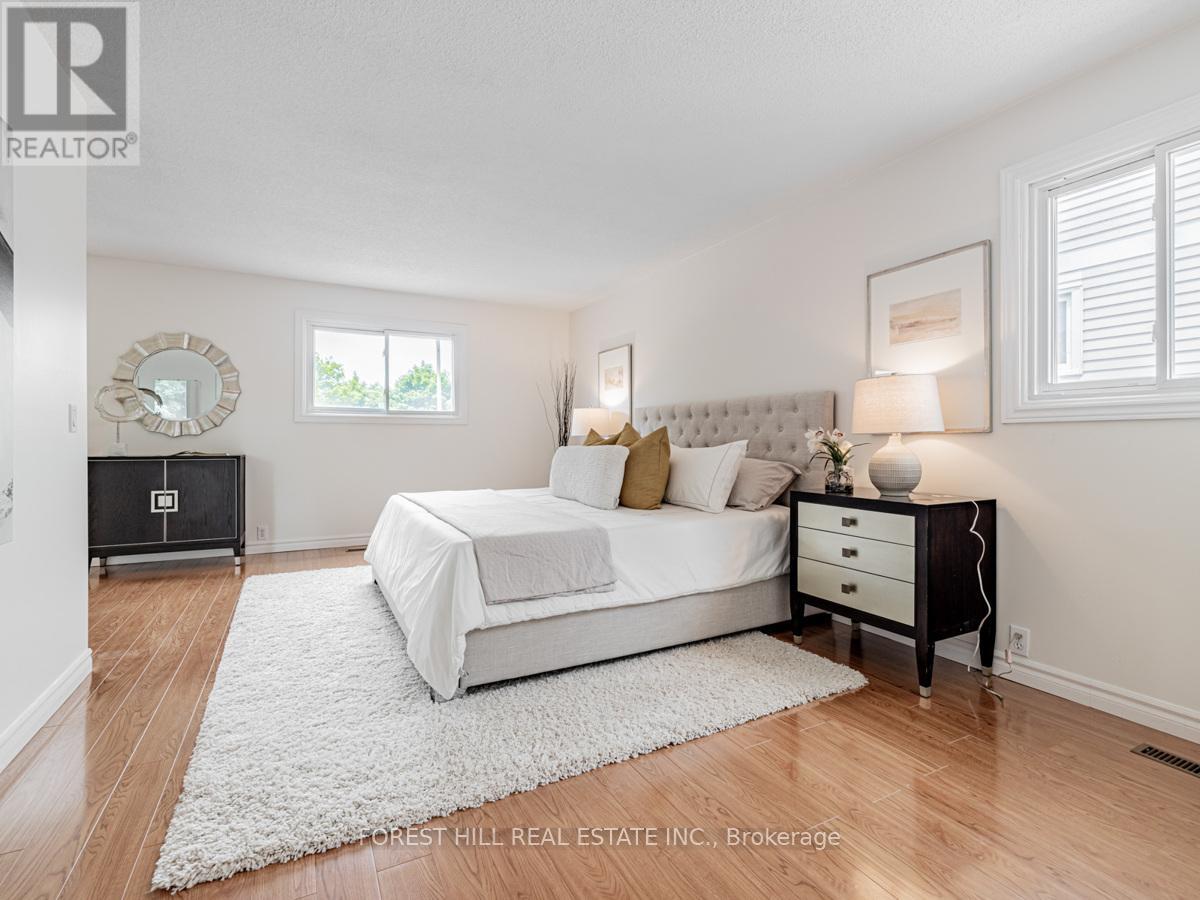4 Bedroom
3 Bathroom
Fireplace
Central Air Conditioning
Forced Air
$1,368,000
**Top-Ranked Schools:Markville S.S, Central Park P.S.***Gracious---Family Home In The Core Of Markville Neighbourhood**Functional & Open Concept Floor Plan--Step Into Warm--Cozy--Happy Vibe Family Hm & Carefully-Cared/Meticulously-Maintained Hm---Spaciously Appointed Lr/Dr Rooms & Eat-In/Updated Kitchen W/S-S Appl & Well-Proportioned(Poised) Family Rm & Easy Access To Delightful--Private Backyard**Oversized--Spacious Primary Bedroom Combined Sunny-Sitting Room Area(Easily Converted To A Private Den Or 4Th Bedroom)**Good Size Of 2Bedrooms---Fully Finished & Spacious& Renovated Basement W/Kitchentte(Easily Converted To A Formal Kitchen) & Newer 3Pcs Washroom & Den Area**Updated Windows Thruout**Updated Roofing**Updated Garage Door**Updated Washrooms**Good Size Of Sundeck & Freshly-Maintained/Happy-Colourful Garden***2Cars Garages & 4Cars Parking Driveway***Super Clean---Perfectly Move-In Condition Hm*** ** This is a linked property.** **** EXTRAS **** *Newer S/S Fridge,Newer S/S Stove,Newer S/S Dishwasher,Newer Microwave,Hood Fan,Newer Front-Load Washer/Newer Front-Load Dryer(Main Flr:Spacious Laundry Rm),Updated Kitchen,Fireplace,Newer Updated Windows,Newer Lamninate Floor! (id:27910)
Property Details
|
MLS® Number
|
N8483094 |
|
Property Type
|
Single Family |
|
Community Name
|
Markville |
|
Amenities Near By
|
Schools, Public Transit, Park, Place Of Worship |
|
Community Features
|
Community Centre |
|
Features
|
Lighting |
|
Parking Space Total
|
6 |
|
Structure
|
Deck |
|
View Type
|
City View |
Building
|
Bathroom Total
|
3 |
|
Bedrooms Above Ground
|
3 |
|
Bedrooms Below Ground
|
1 |
|
Bedrooms Total
|
4 |
|
Basement Development
|
Finished |
|
Basement Type
|
N/a (finished) |
|
Construction Style Attachment
|
Detached |
|
Cooling Type
|
Central Air Conditioning |
|
Exterior Finish
|
Brick |
|
Fireplace Present
|
Yes |
|
Heating Fuel
|
Natural Gas |
|
Heating Type
|
Forced Air |
|
Stories Total
|
2 |
|
Type
|
House |
|
Utility Water
|
Municipal Water |
Parking
Land
|
Acreage
|
No |
|
Land Amenities
|
Schools, Public Transit, Park, Place Of Worship |
|
Sewer
|
Sanitary Sewer |
|
Size Irregular
|
31.05 X 124.2 Ft |
|
Size Total Text
|
31.05 X 124.2 Ft |
Rooms
| Level |
Type |
Length |
Width |
Dimensions |
|
Second Level |
Primary Bedroom |
6.65 m |
5.75 m |
6.65 m x 5.75 m |
|
Second Level |
Bedroom 2 |
3.57 m |
3.5 m |
3.57 m x 3.5 m |
|
Second Level |
Bedroom 3 |
3.5 m |
3.1 m |
3.5 m x 3.1 m |
|
Basement |
Den |
3.65 m |
3 m |
3.65 m x 3 m |
|
Basement |
Recreational, Games Room |
6.7 m |
4.5 m |
6.7 m x 4.5 m |
|
Main Level |
Foyer |
1.52 m |
0.91 m |
1.52 m x 0.91 m |
|
Main Level |
Living Room |
6.65 m |
3.45 m |
6.65 m x 3.45 m |
|
Main Level |
Dining Room |
6.65 m |
3.45 m |
6.65 m x 3.45 m |
|
Main Level |
Kitchen |
3.65 m |
3.5 m |
3.65 m x 3.5 m |
|
Main Level |
Family Room |
3.9 m |
3.47 m |
3.9 m x 3.47 m |
|
Main Level |
Laundry Room |
2.44 m |
2.13 m |
2.44 m x 2.13 m |
Utilities
|
Cable
|
Available |
|
Sewer
|
Installed |


































