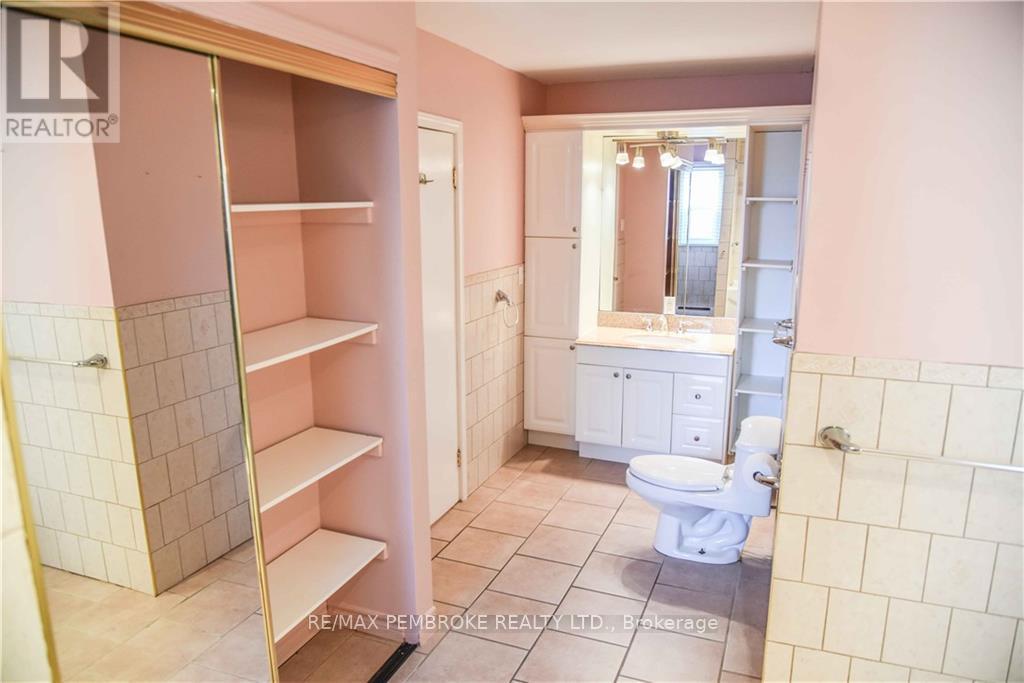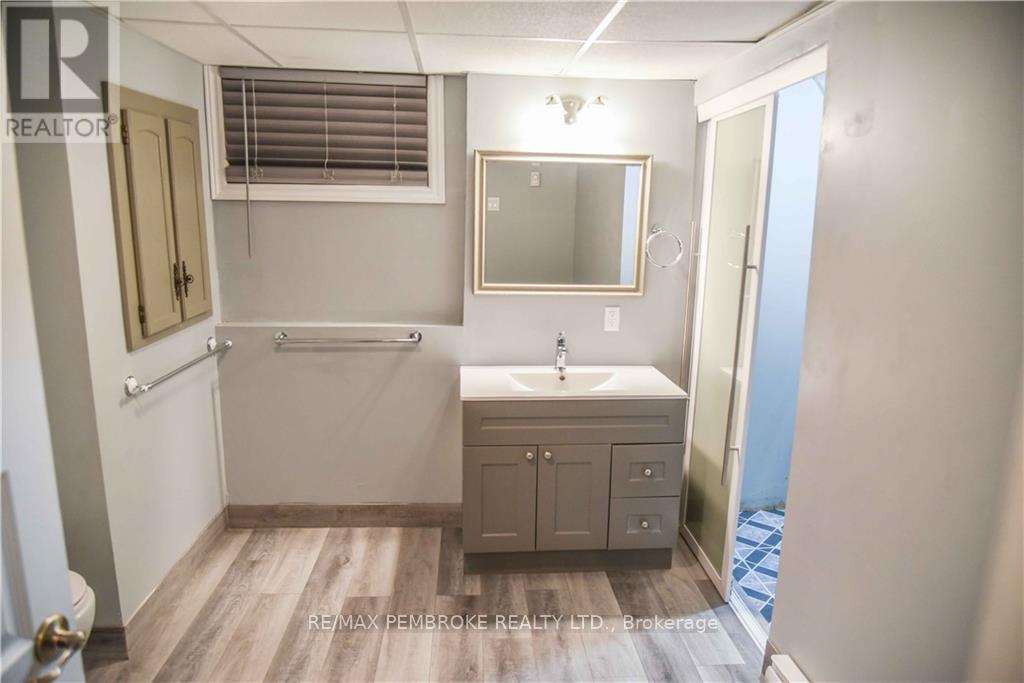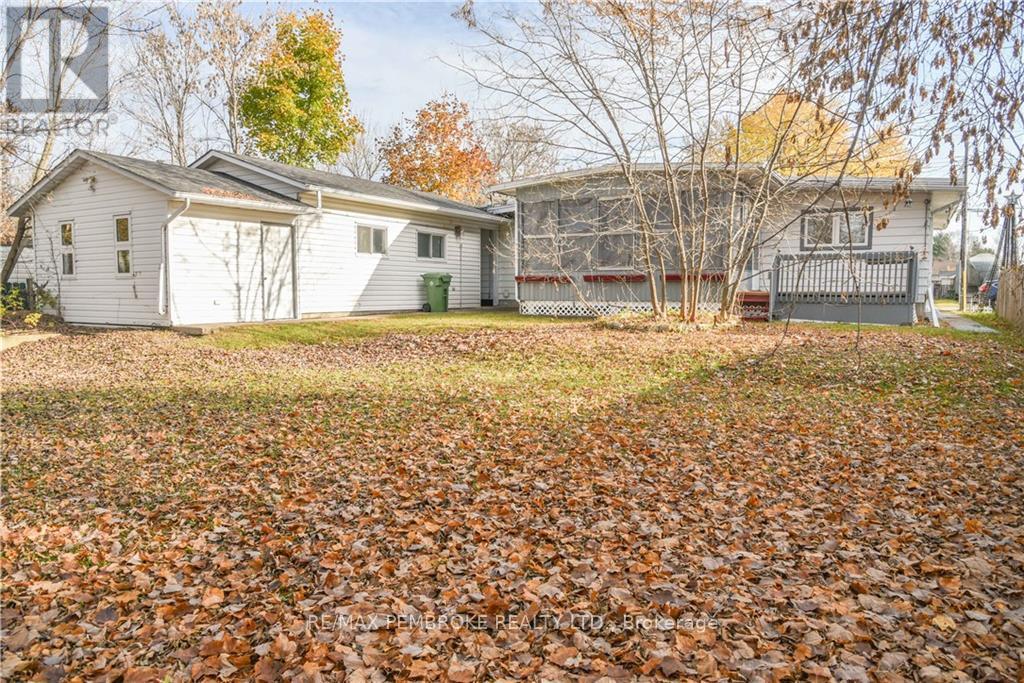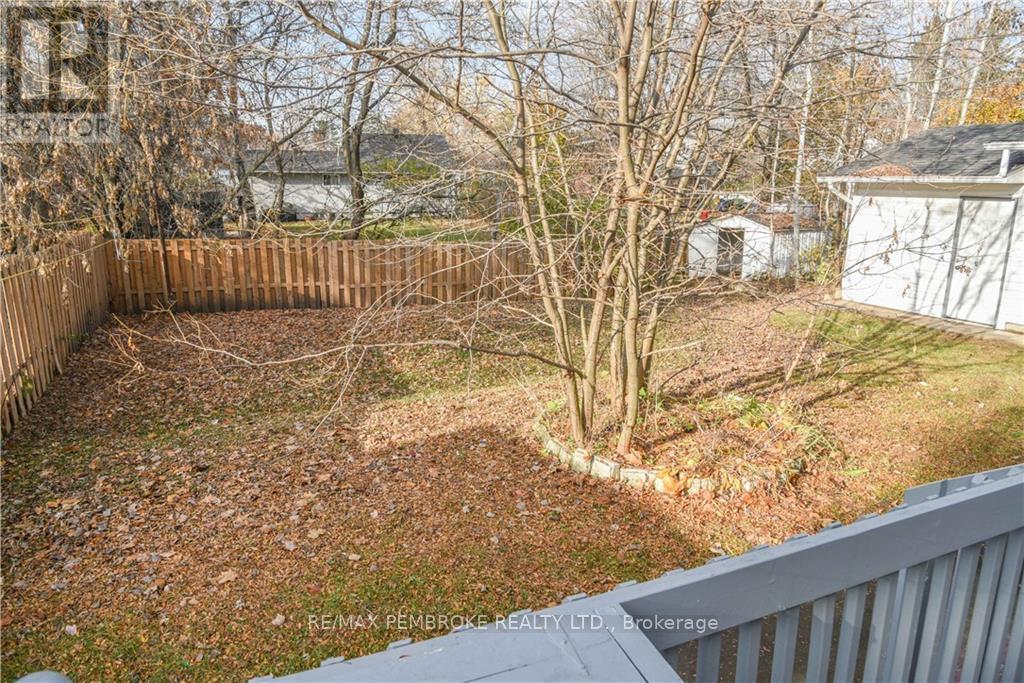4 Bedroom
3 Bathroom
Bungalow
Fireplace
Baseboard Heaters
$399,900
Flooring: Hardwood, Charming, spacious home in the heart of Petawawa! This unique home boasts original hardwood floors throughout the main level with ceramic tile, a bright and spacious living room, formal dining room and 3 bedrooms on the main level. From the formal dining room, step out to the 3 season screened in porch, complete with deck! The lower level includes a large rec room, additional bedroom, laundry room, hobby room, and lots of storage space. Enjoy the quiet, family friendly neighbourhood. Close to schools and shopping. 24 hour irrevocable on all offers., Flooring: Carpet Wall To Wall (id:28469)
Property Details
|
MLS® Number
|
X10419635 |
|
Property Type
|
Single Family |
|
Neigbourhood
|
Herman St. |
|
Community Name
|
520 - Petawawa |
|
AmenitiesNearBy
|
Park |
|
ParkingSpaceTotal
|
5 |
Building
|
BathroomTotal
|
3 |
|
BedroomsAboveGround
|
3 |
|
BedroomsBelowGround
|
1 |
|
BedroomsTotal
|
4 |
|
Amenities
|
Fireplace(s) |
|
Appliances
|
Microwave, Refrigerator, Stove |
|
ArchitecturalStyle
|
Bungalow |
|
BasementDevelopment
|
Finished |
|
BasementType
|
Full (finished) |
|
ConstructionStyleAttachment
|
Detached |
|
ExteriorFinish
|
Brick |
|
FireplacePresent
|
Yes |
|
FireplaceTotal
|
1 |
|
FoundationType
|
Block |
|
HalfBathTotal
|
1 |
|
HeatingFuel
|
Electric |
|
HeatingType
|
Baseboard Heaters |
|
StoriesTotal
|
1 |
|
Type
|
House |
|
UtilityWater
|
Municipal Water |
Parking
Land
|
Acreage
|
No |
|
LandAmenities
|
Park |
|
Sewer
|
Sanitary Sewer |
|
SizeDepth
|
132 Ft |
|
SizeFrontage
|
66 Ft |
|
SizeIrregular
|
66 X 132 Ft ; 0 |
|
SizeTotalText
|
66 X 132 Ft ; 0 |
|
ZoningDescription
|
Residential |
Rooms
| Level |
Type |
Length |
Width |
Dimensions |
|
Lower Level |
Laundry Room |
3.3 m |
3.58 m |
3.3 m x 3.58 m |
|
Lower Level |
Other |
3.7 m |
4.69 m |
3.7 m x 4.69 m |
|
Lower Level |
Recreational, Games Room |
6.35 m |
4.74 m |
6.35 m x 4.74 m |
|
Lower Level |
Bathroom |
3.04 m |
2.81 m |
3.04 m x 2.81 m |
|
Lower Level |
Bedroom |
3.7 m |
4.74 m |
3.7 m x 4.74 m |
|
Main Level |
Bedroom |
2.64 m |
3.86 m |
2.64 m x 3.86 m |
|
Main Level |
Sunroom |
3.86 m |
5.38 m |
3.86 m x 5.38 m |
|
Main Level |
Living Room |
5.61 m |
3.73 m |
5.61 m x 3.73 m |
|
Main Level |
Kitchen |
3.96 m |
2.74 m |
3.96 m x 2.74 m |
|
Main Level |
Dining Room |
5.02 m |
3.86 m |
5.02 m x 3.86 m |
|
Main Level |
Primary Bedroom |
3.83 m |
3.25 m |
3.83 m x 3.25 m |
|
Main Level |
Bathroom |
4.9 m |
2.84 m |
4.9 m x 2.84 m |
Utilities
|
DSL*
|
Available |
|
Natural Gas Available
|
Available |
































