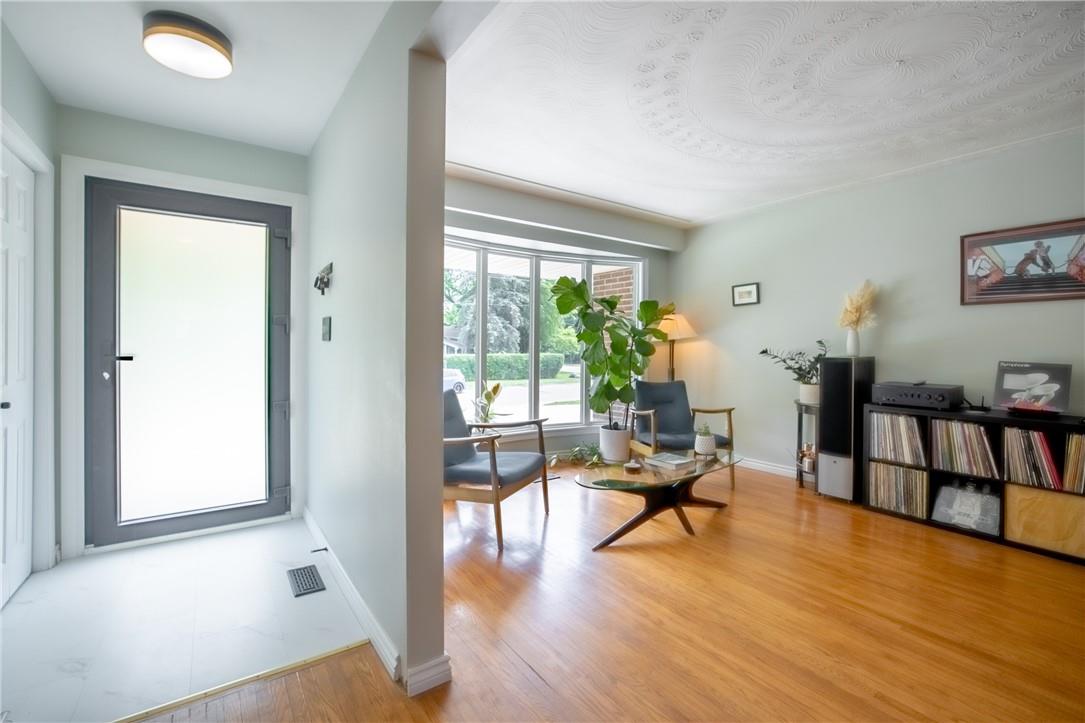3 Bedroom
3 Bathroom
1337 sqft
Fireplace
Central Air Conditioning
Forced Air
$949,900
Welcome to 61 Mayfair Avenue, a detached 3-level side split in charming Dundas, Ontario. This expansive home sits on a large 110ft x 138ft lot, offering abundant space both inside and out. As you arrive, admire the freshly landscaped yard and garden, complemented by a newly extended four-car driveway. Inside, discover 3 Bedrooms, 1+2 Baths, with 1,337 sq.ft. of comfortable living space. The finished lower level provides a perfect family room or entertainment area for your enjoyment. Step into your private backyard oasis, professionally graded with lush sod, a new fully fence yard, and a hot tub for ultimate relaxation. Nestled close to scenic trails, conservation areas, schools, parks + more, this home combines comfort and convenience in a desirable location. Don't miss this perfect place to call your home! (id:27910)
Property Details
|
MLS® Number
|
H4198054 |
|
Property Type
|
Single Family |
|
Amenities Near By
|
Public Transit, Schools |
|
Equipment Type
|
None |
|
Features
|
Park Setting, Treed, Wooded Area, Park/reserve, Double Width Or More Driveway, Automatic Garage Door Opener |
|
Parking Space Total
|
5 |
|
Rental Equipment Type
|
None |
|
Structure
|
Shed |
Building
|
Bathroom Total
|
3 |
|
Bedrooms Above Ground
|
3 |
|
Bedrooms Total
|
3 |
|
Appliances
|
Dishwasher, Dryer, Freezer, Microwave, Refrigerator, Stove, Washer & Dryer, Hot Tub, Range, Window Coverings, Garage Door Opener |
|
Basement Development
|
Partially Finished |
|
Basement Type
|
Partial (partially Finished) |
|
Constructed Date
|
1964 |
|
Construction Style Attachment
|
Detached |
|
Cooling Type
|
Central Air Conditioning |
|
Exterior Finish
|
Aluminum Siding, Brick |
|
Fireplace Fuel
|
Electric |
|
Fireplace Present
|
Yes |
|
Fireplace Type
|
Other - See Remarks |
|
Foundation Type
|
Block |
|
Half Bath Total
|
2 |
|
Heating Fuel
|
Natural Gas |
|
Heating Type
|
Forced Air |
|
Size Exterior
|
1337 Sqft |
|
Size Interior
|
1337 Sqft |
|
Type
|
House |
|
Utility Water
|
Municipal Water |
Parking
Land
|
Acreage
|
No |
|
Land Amenities
|
Public Transit, Schools |
|
Sewer
|
Municipal Sewage System |
|
Size Depth
|
110 Ft |
|
Size Frontage
|
138 Ft |
|
Size Irregular
|
138.03 X 110.62 |
|
Size Total Text
|
138.03 X 110.62|under 1/2 Acre |
|
Soil Type
|
Clay |
Rooms
| Level |
Type |
Length |
Width |
Dimensions |
|
Second Level |
4pc Bathroom |
|
|
8' 10'' x 6' 9'' |
|
Second Level |
Bedroom |
|
|
9' 6'' x 9' 2'' |
|
Second Level |
Bedroom |
|
|
13' 8'' x 8' 8'' |
|
Second Level |
Primary Bedroom |
|
|
13' 9'' x 11' '' |
|
Basement |
Laundry Room |
|
|
Measurements not available |
|
Basement |
2pc Bathroom |
|
|
5' 4'' x 3' '' |
|
Basement |
Mud Room |
|
|
12' 8'' x 5' 3'' |
|
Basement |
Recreation Room |
|
|
17' 9'' x 12' 11'' |
|
Ground Level |
2pc Bathroom |
|
|
6' 6'' x 5' 5'' |
|
Ground Level |
Dining Room |
|
|
11' 4'' x 9' 1'' |
|
Ground Level |
Kitchen |
|
|
13' 6'' x 9' 2'' |
|
Ground Level |
Living Room |
|
|
16' 11'' x 11' 9'' |
|
Ground Level |
Foyer |
|
|
4' 7'' x 4' 2'' |




































