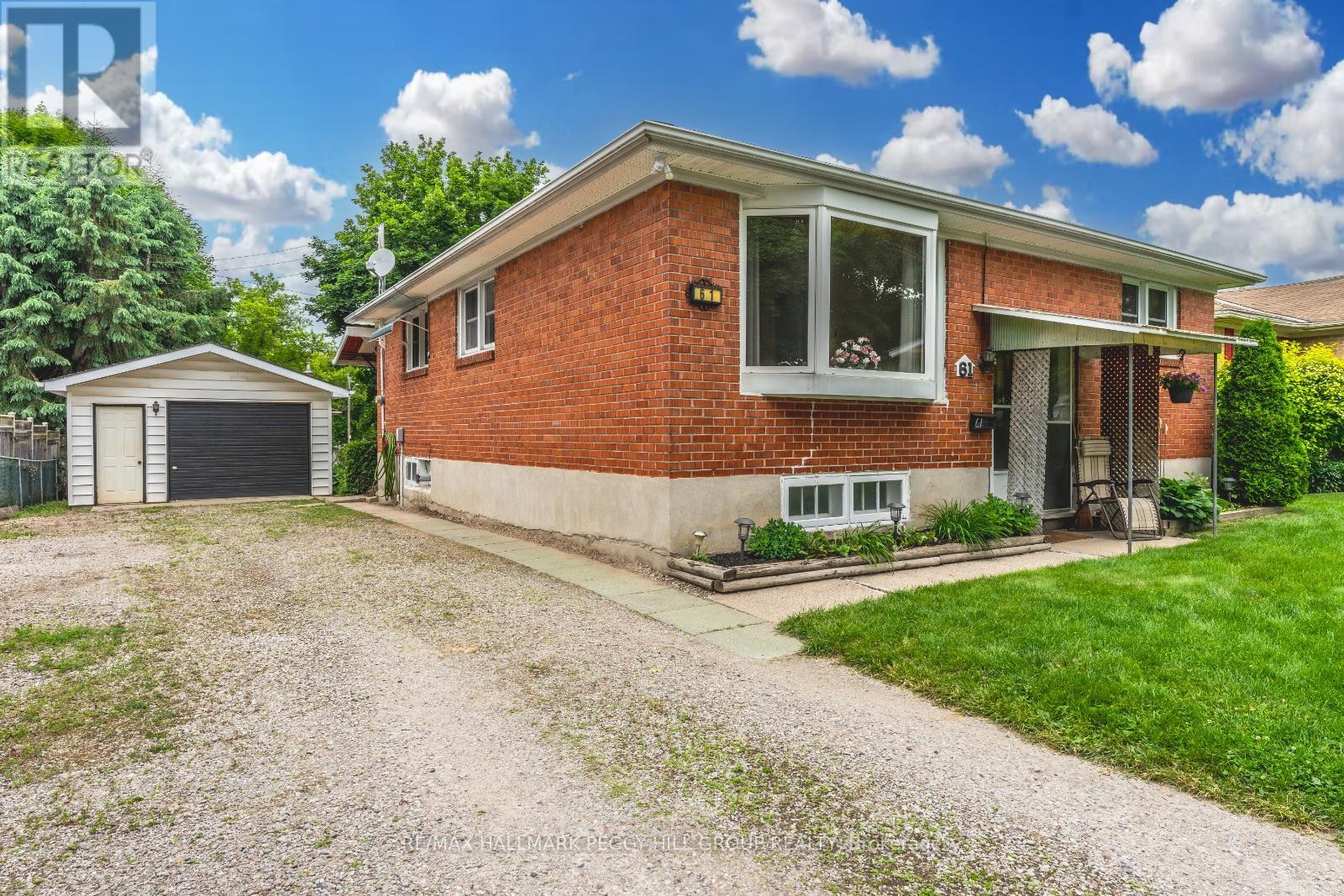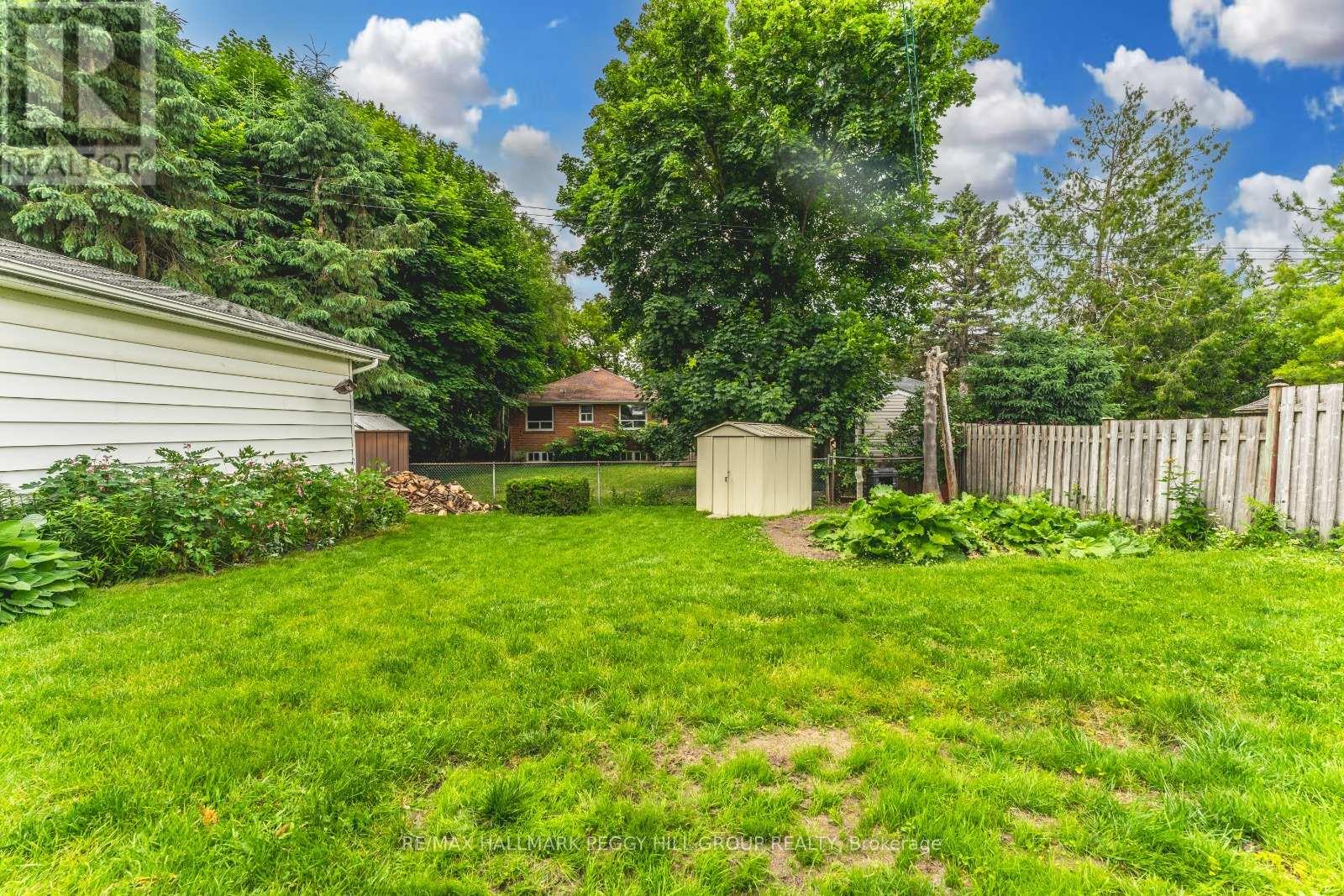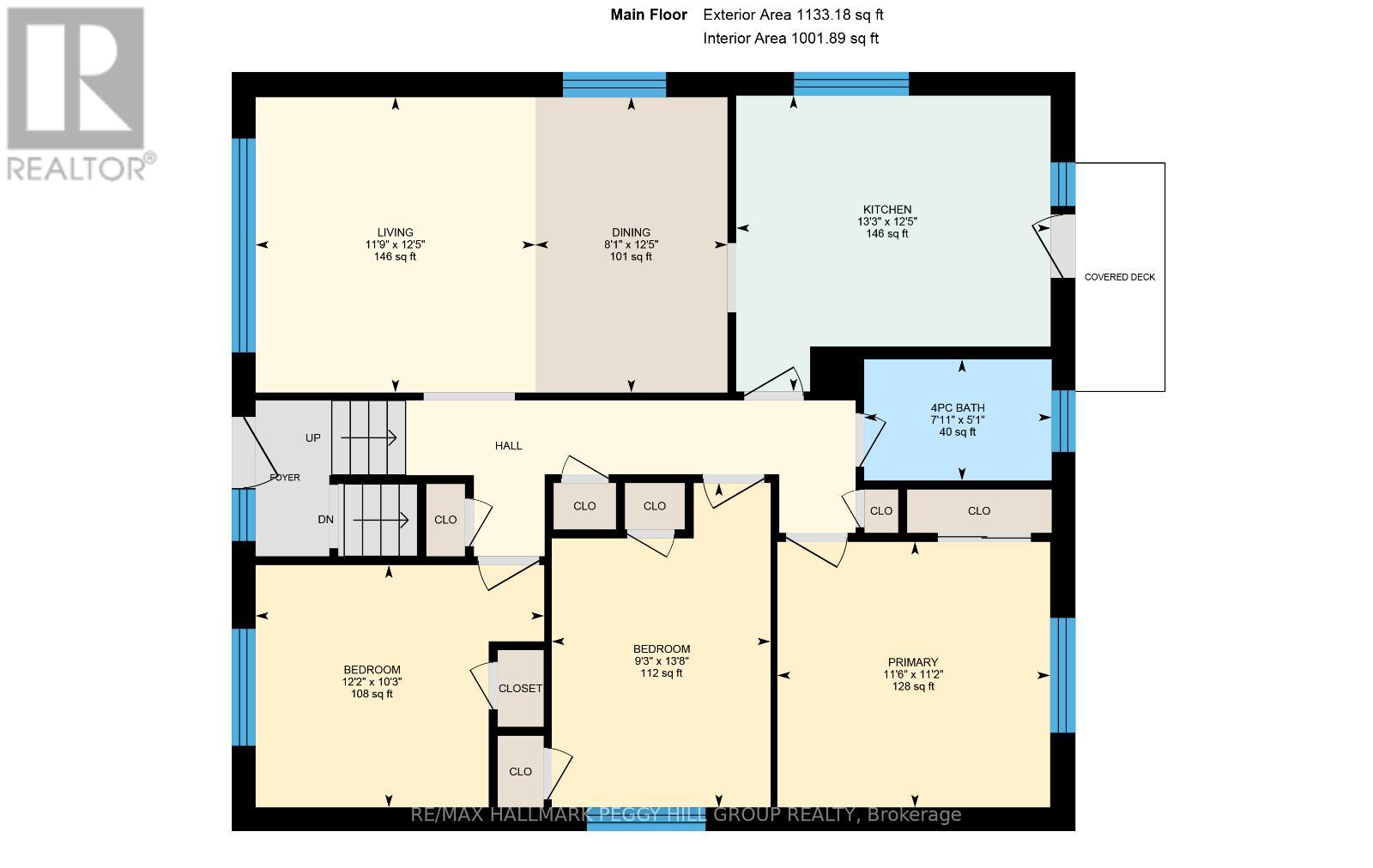4 Bedroom
1 Bathroom
Bungalow
Central Air Conditioning
Forced Air
$699,000
PEACEFULLY LOCATED ALL-BRICK BUNGALOW NEAR AMENITIES WITH A DETACHED GARAGE EQUIPPED WITH HYDRO! Nestled in a beautiful and sought-after community in the east end, this meticulously maintained all-brick bungalow is situated on a quiet court within a mature, family-friendly neighbourhood. Secluded from the main streets, it offers privacy and a serene living environment. The property boasts a 60 x 113 ft lot with a large yard featuring beautifully landscaped gardens and a vegetable garden. The solid, well-built house presents updates, including newer shingles, a furnace, a hot water tank, windows and an air conditioner, providing added peace of mind. The detached 1.5 car garage with hydro and a double-wide driveway accommodating up to 8 vehicles offers ample parking space. Inside, the well-equipped eat-in kitchen leads to a combined dining and living room, while a sun porch off the back of the kitchen provides additional space for relaxation. This charming home features three good-sized, sunlit bedrooms and a full bathroom on the main floor. The partially finished basement hosts a large family room, a bedroom, a laundry room, and a storage area. Enjoy proximity to schools, parks, the library, an arts centre, Johnsons Beach, Kempenfelt Bay, downtown Barrie, restaurants, and many other amenities, making this home ideal for comfortable and convenient living. Don't miss the opportunity to make this charming #HomeToStay your own! (id:27910)
Property Details
|
MLS® Number
|
S8453452 |
|
Property Type
|
Single Family |
|
Community Name
|
Wellington |
|
Amenities Near By
|
Hospital, Park, Schools, Place Of Worship |
|
Features
|
Cul-de-sac |
|
Parking Space Total
|
9 |
Building
|
Bathroom Total
|
1 |
|
Bedrooms Above Ground
|
3 |
|
Bedrooms Below Ground
|
1 |
|
Bedrooms Total
|
4 |
|
Appliances
|
Garage Door Opener Remote(s), Central Vacuum, Water Heater, Dishwasher, Dryer, Garage Door Opener, Stove, Washer, Window Coverings |
|
Architectural Style
|
Bungalow |
|
Basement Development
|
Partially Finished |
|
Basement Type
|
Full (partially Finished) |
|
Construction Style Attachment
|
Detached |
|
Cooling Type
|
Central Air Conditioning |
|
Exterior Finish
|
Brick |
|
Foundation Type
|
Block |
|
Heating Fuel
|
Natural Gas |
|
Heating Type
|
Forced Air |
|
Stories Total
|
1 |
|
Type
|
House |
|
Utility Water
|
Municipal Water |
Parking
Land
|
Acreage
|
No |
|
Land Amenities
|
Hospital, Park, Schools, Place Of Worship |
|
Sewer
|
Sanitary Sewer |
|
Size Irregular
|
60 X 113 Ft |
|
Size Total Text
|
60 X 113 Ft|under 1/2 Acre |
Rooms
| Level |
Type |
Length |
Width |
Dimensions |
|
Basement |
Recreational, Games Room |
6.68 m |
6.53 m |
6.68 m x 6.53 m |
|
Basement |
Bedroom 4 |
3.12 m |
4.55 m |
3.12 m x 4.55 m |
|
Basement |
Workshop |
9.17 m |
5.56 m |
9.17 m x 5.56 m |
|
Main Level |
Kitchen |
3.78 m |
4.04 m |
3.78 m x 4.04 m |
|
Main Level |
Dining Room |
3.78 m |
2.46 m |
3.78 m x 2.46 m |
|
Main Level |
Living Room |
3.78 m |
3.58 m |
3.78 m x 3.58 m |
|
Main Level |
Primary Bedroom |
3.4 m |
3.51 m |
3.4 m x 3.51 m |
|
Main Level |
Bedroom 2 |
4.17 m |
2.82 m |
4.17 m x 2.82 m |
|
Main Level |
Bedroom 3 |
3.12 m |
3.71 m |
3.12 m x 3.71 m |


























