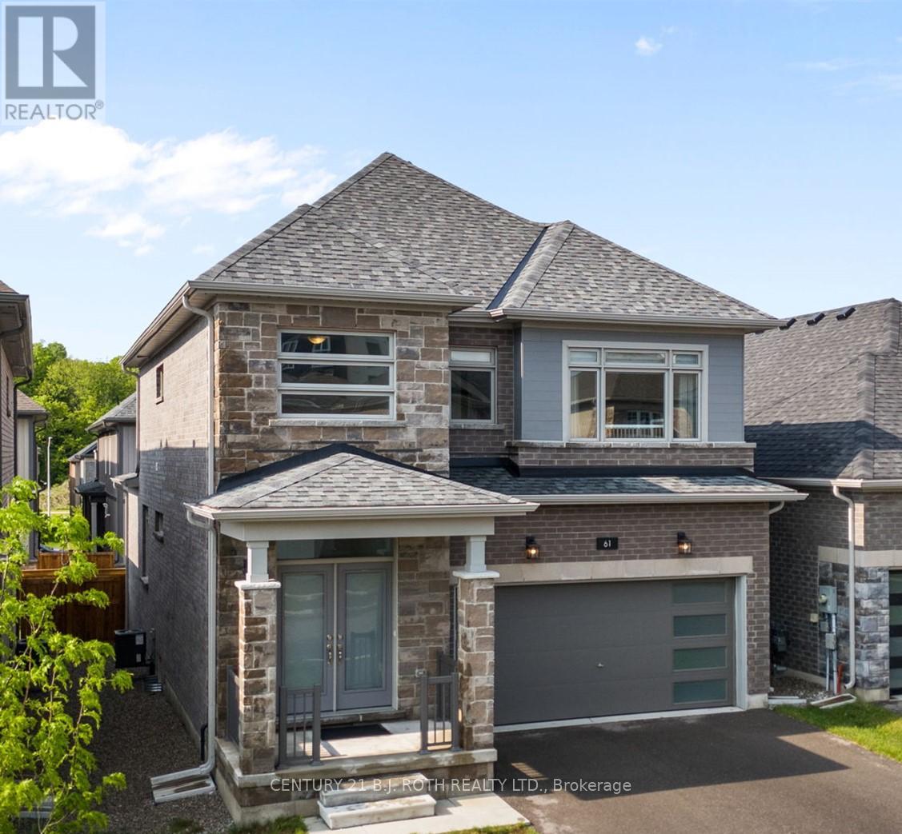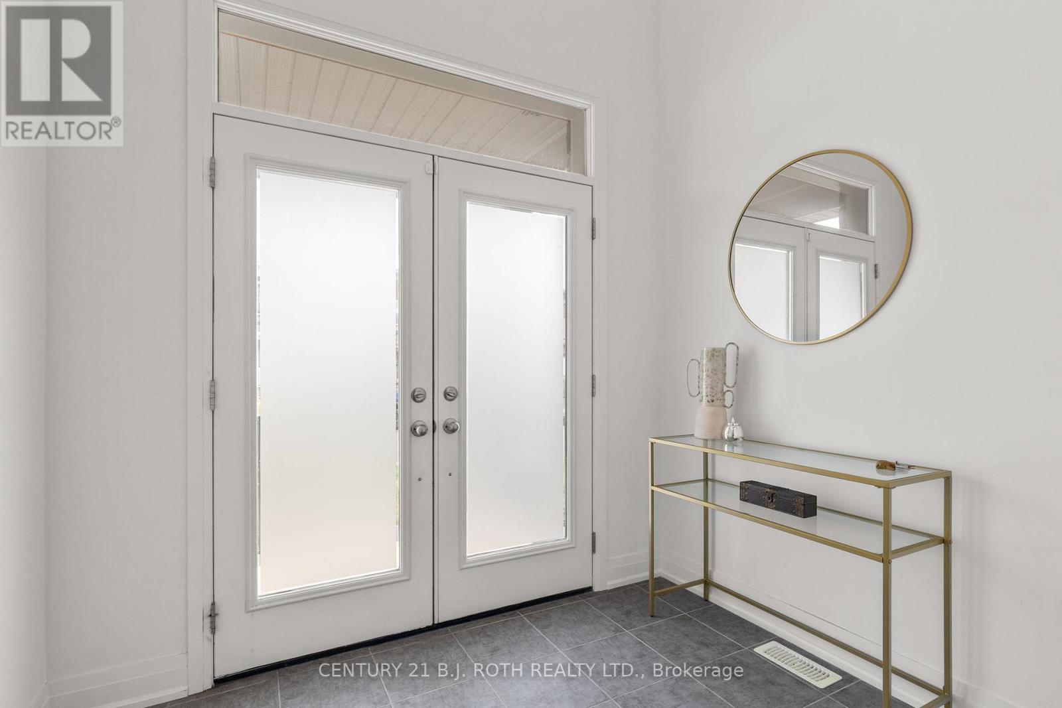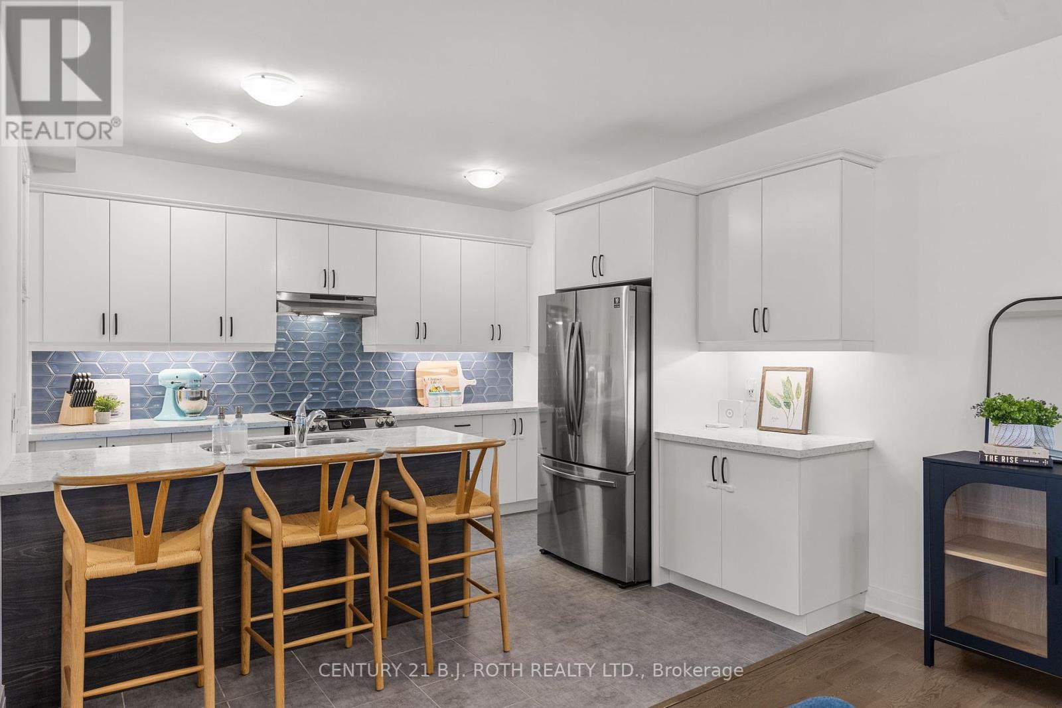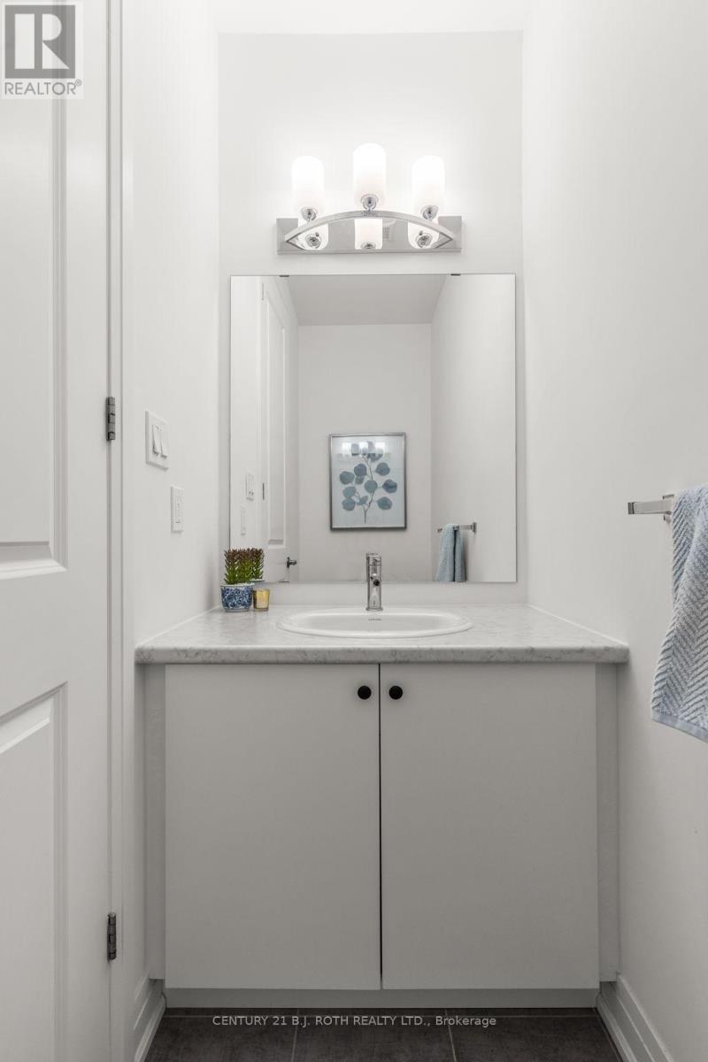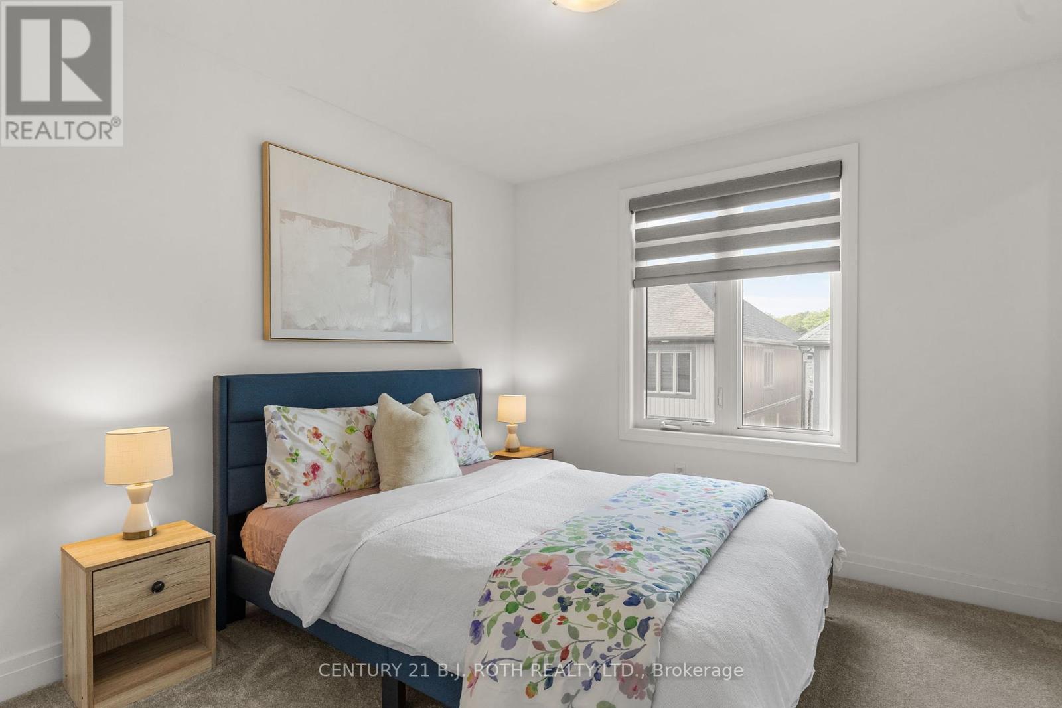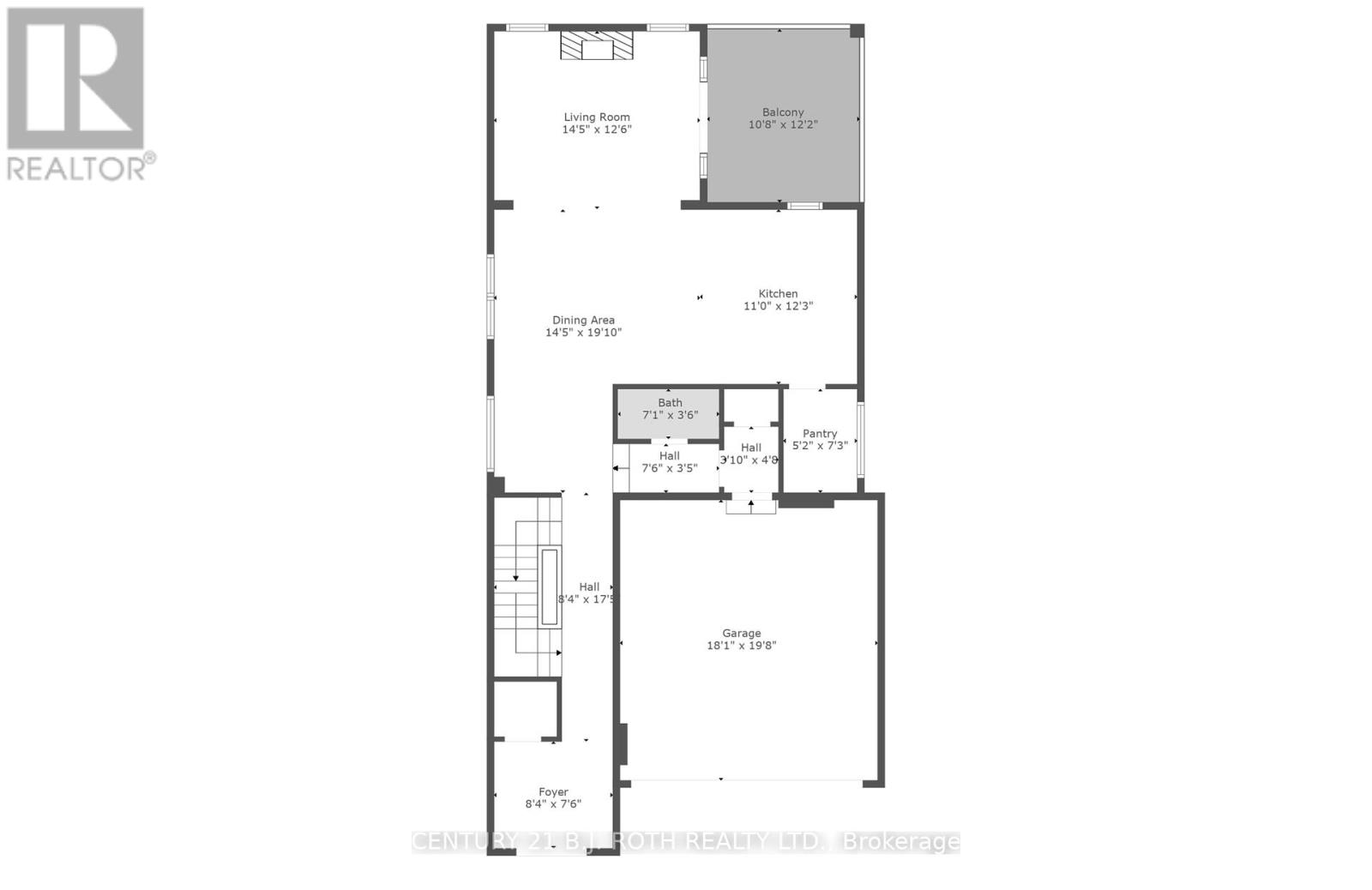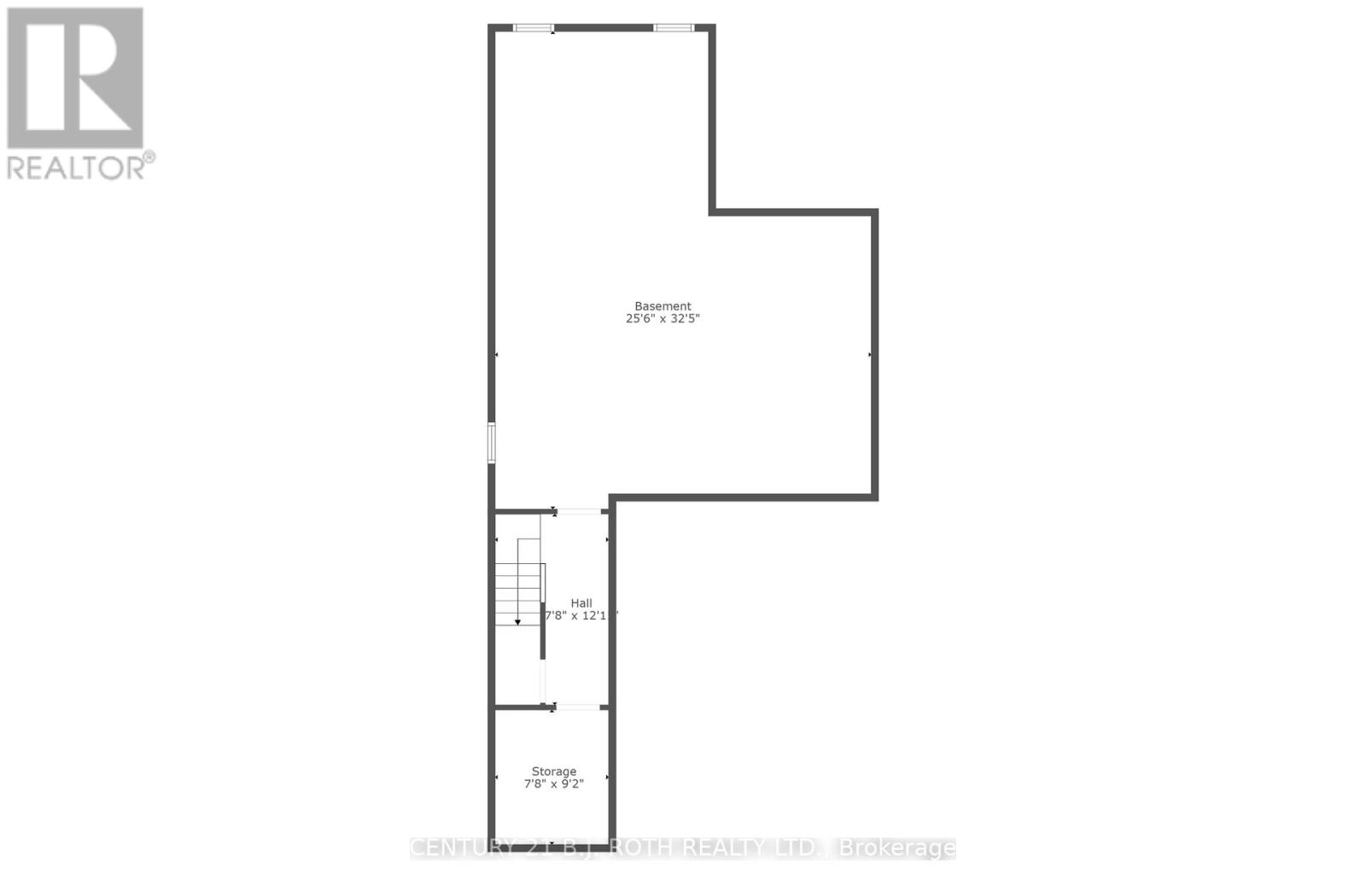3 Bedroom
3 Bathroom
Fireplace
Central Air Conditioning, Air Exchanger
Forced Air
$899,900
Discover the epitome of modern living in the new Bear Creek Ridge Community with this stunning two-storey home. Located at 61 Olympic Gate, this residence feels brand new and exudes model-home elegance. Offering over 2,100 square feet of living space, this property features 3 bedrooms, 2.5 bathrooms, a double car garage, and a spacious driveway. The interior boasts engineered hardwood flooring, complemented by oak staircases that lead both upstairs and downstairs. With 9-foot ceilings and large windows, the home is bright and airy. The gourmet kitchen is equipped with stone countertops, a large chefs pantry, undermount cabinet lighting, and stainless steel appliances. The living room features a cozy gas fireplace, and the convenience of having laundry facilities on the second floor cannot be overstated. The luxurious primary ensuite includes a glass walk-in shower and a deep soaker tub, adding a touch of spa-like tranquility to your daily routine. Motorized window coverings provide both style and ease. The exterior of the home is just as impressive with its sophisticated blend of stone and brick facade. A contemporary garage door and a fully fenced yard enhance the home's curb appeal. The covered back porch is perfect for entertaining in any weather, offering a wonderful outdoor living space. Nestled in a vibrant neighborhood, Bear Creek Ridge offers an ideal family setting. Enjoy the surrounding walking trails, and benefit from the proximity to schools, shopping, and quick access to Highway 400. This home serves as your gateway to cottage country, just 30 minutes from horseshoe, 1 hour to the Muskokas and conveniently close to winter activities with easy access to Blue Mountain. Schedule your viewing today and envision your new lifestyle in this exceptional home. Offers Accepted Any Time. (id:27910)
Open House
This property has open houses!
Starts at:
2:00 pm
Ends at:
4:00 pm
Property Details
|
MLS® Number
|
S8457872 |
|
Property Type
|
Single Family |
|
Community Name
|
Holly |
|
Amenities Near By
|
Schools, Public Transit, Place Of Worship |
|
Community Features
|
School Bus |
|
Parking Space Total
|
4 |
Building
|
Bathroom Total
|
3 |
|
Bedrooms Above Ground
|
3 |
|
Bedrooms Total
|
3 |
|
Appliances
|
Garage Door Opener Remote(s), Dishwasher, Dryer, Refrigerator, Stove, Washer, Window Coverings |
|
Basement Development
|
Unfinished |
|
Basement Type
|
N/a (unfinished) |
|
Construction Style Attachment
|
Detached |
|
Cooling Type
|
Central Air Conditioning, Air Exchanger |
|
Exterior Finish
|
Brick, Stone |
|
Fireplace Present
|
Yes |
|
Fireplace Total
|
1 |
|
Foundation Type
|
Poured Concrete |
|
Heating Fuel
|
Natural Gas |
|
Heating Type
|
Forced Air |
|
Stories Total
|
2 |
|
Type
|
House |
|
Utility Water
|
Municipal Water |
Parking
Land
|
Acreage
|
No |
|
Land Amenities
|
Schools, Public Transit, Place Of Worship |
|
Sewer
|
Sanitary Sewer |
|
Size Irregular
|
36.1 X 91.89 Ft |
|
Size Total Text
|
36.1 X 91.89 Ft |
Rooms
| Level |
Type |
Length |
Width |
Dimensions |
|
Second Level |
Bedroom |
3.1 m |
3.86 m |
3.1 m x 3.86 m |
|
Second Level |
Bedroom |
2.95 m |
5.44 m |
2.95 m x 5.44 m |
|
Second Level |
Primary Bedroom |
3.53 m |
4.5 m |
3.53 m x 4.5 m |
|
Second Level |
Laundry Room |
3.05 m |
2.08 m |
3.05 m x 2.08 m |
|
Basement |
Recreational, Games Room |
7.77 m |
9.88 m |
7.77 m x 9.88 m |
|
Main Level |
Living Room |
4.39 m |
3.81 m |
4.39 m x 3.81 m |
|
Main Level |
Dining Room |
4.39 m |
6.05 m |
4.39 m x 6.05 m |
|
Main Level |
Kitchen |
3.35 m |
3.73 m |
3.35 m x 3.73 m |
|
Main Level |
Pantry |
2.21 m |
1.57 m |
2.21 m x 1.57 m |


