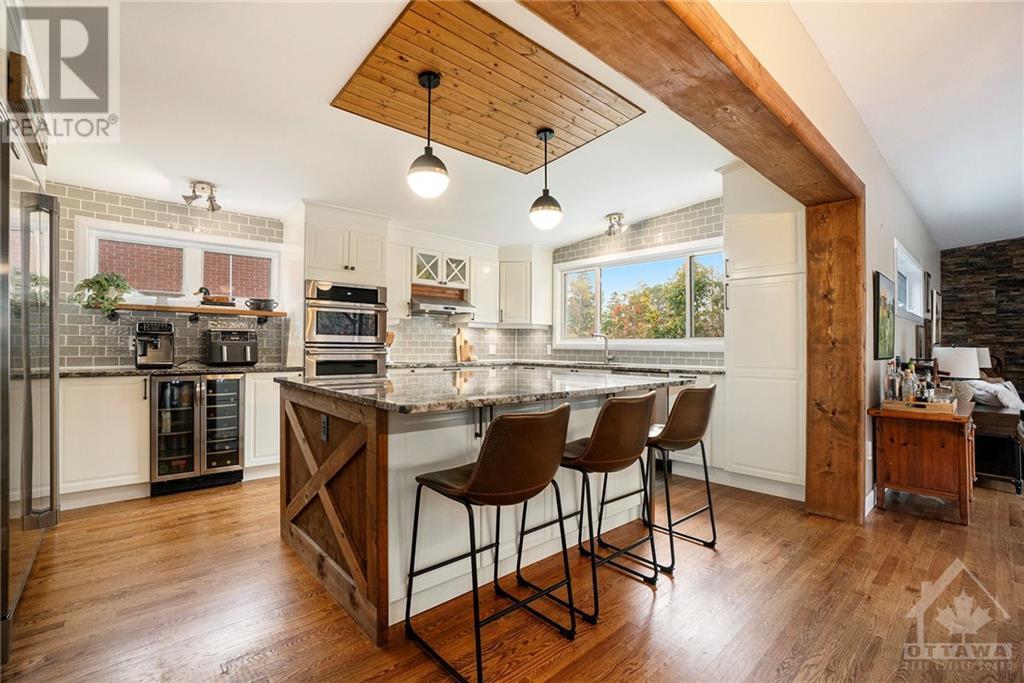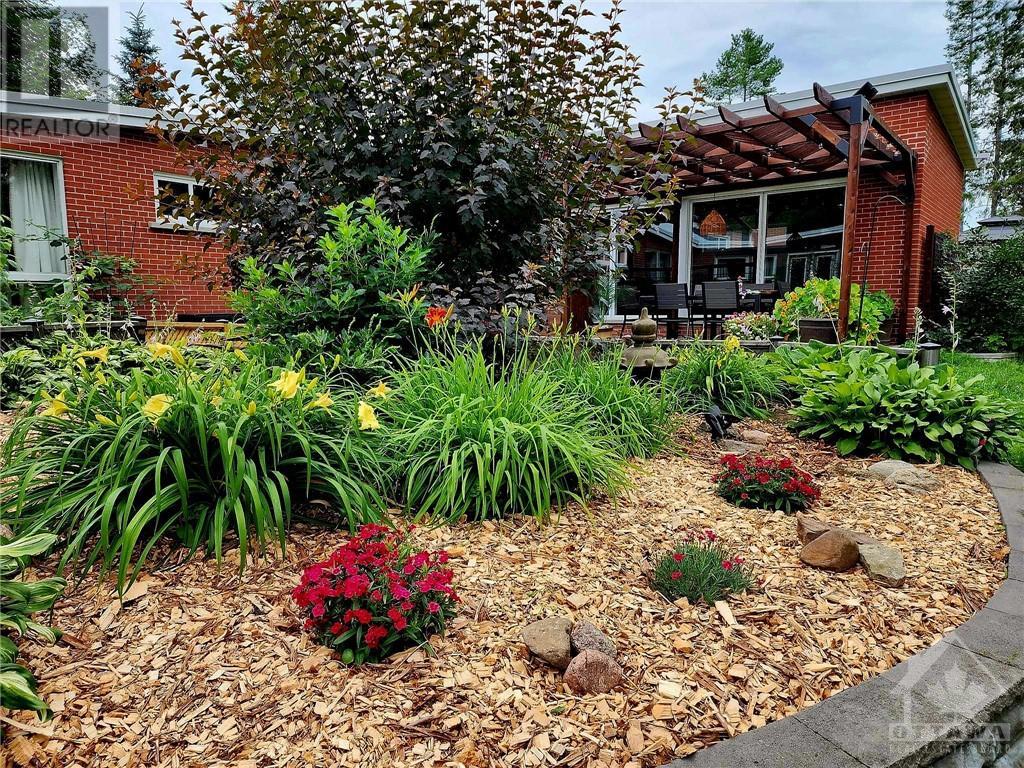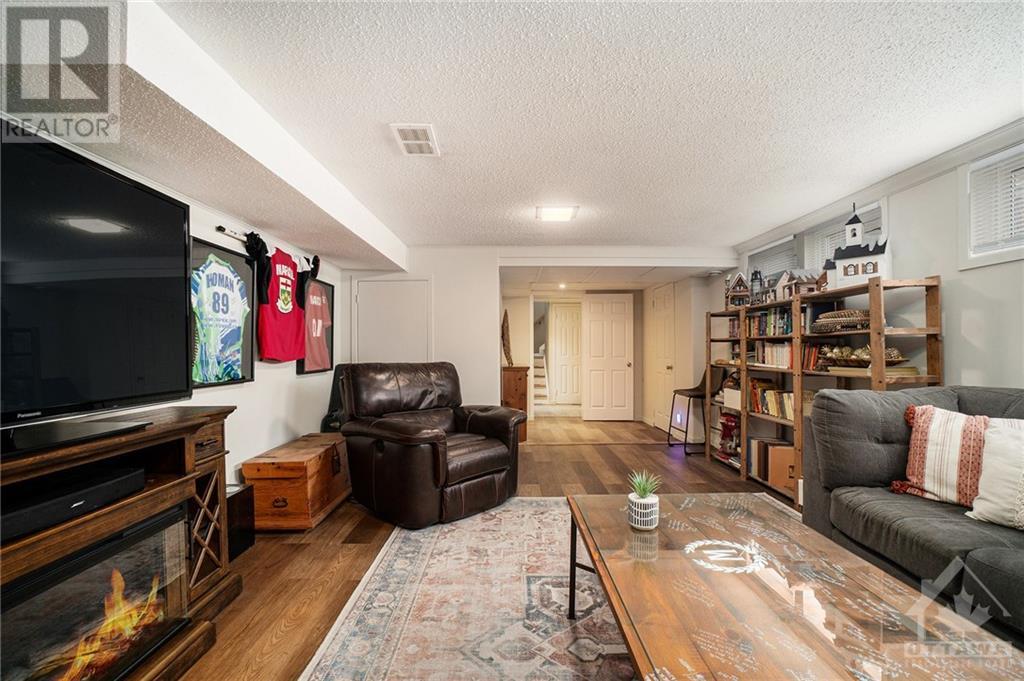3 Bedroom
3 Bathroom
Bungalow
Central Air Conditioning
Forced Air
$1,100,000
Welcome to your dream home! 61 Promenade is a stunning 3-bedroom, 2 1/2-bath property that offers a breathtaking backyard landscaped oasis including an outdoor kitchen, in-ground pool, screened-in timber gazebo with bar fridge and TV. The updated kitchen is perfect for entertaining. As you enter, you'll find a stylish office space with built-ins, perfect for remote work. The main floor boasts elegant hardwood and ceramic flooring. The lower-level recreation room is perfect for relaxing with a big-screen TV, kids’ play area, or game nights with billiards and table tennis. Plus, there's a versatile fourth bedroom or workout space. Enjoy ample storage throughout, and take advantage of the community tennis court and park, just a block away. This meticulously maintained home is a true gem! Updates include gazebo 2017, kitchen 2018, new windows and patio door in LR 2018, en-suite 2024, main bathroom 2022, septic tank 2019, pergola 2021, fence 2023, generator transfer switch 2023 (id:28469)
Property Details
|
MLS® Number
|
1417527 |
|
Property Type
|
Single Family |
|
Neigbourhood
|
Pineglen/Country Place |
|
ParkingSpaceTotal
|
4 |
Building
|
BathroomTotal
|
3 |
|
BedroomsAboveGround
|
3 |
|
BedroomsTotal
|
3 |
|
Appliances
|
Refrigerator, Dishwasher, Dryer, Hood Fan, Microwave, Stove, Washer |
|
ArchitecturalStyle
|
Bungalow |
|
BasementDevelopment
|
Finished |
|
BasementType
|
Full (finished) |
|
ConstructedDate
|
1954 |
|
ConstructionStyleAttachment
|
Detached |
|
CoolingType
|
Central Air Conditioning |
|
ExteriorFinish
|
Brick |
|
FlooringType
|
Hardwood, Laminate, Tile |
|
FoundationType
|
Poured Concrete |
|
HeatingFuel
|
Natural Gas |
|
HeatingType
|
Forced Air |
|
StoriesTotal
|
1 |
|
Type
|
House |
|
UtilityWater
|
Drilled Well |
Parking
Land
|
Acreage
|
No |
|
Sewer
|
Septic System |
|
SizeDepth
|
160 Ft |
|
SizeFrontage
|
80 Ft |
|
SizeIrregular
|
80 Ft X 160 Ft |
|
SizeTotalText
|
80 Ft X 160 Ft |
|
ZoningDescription
|
Residential |
Rooms
| Level |
Type |
Length |
Width |
Dimensions |
|
Basement |
Laundry Room |
|
|
13'8" x 8'8" |
|
Basement |
Recreation Room |
|
|
26'8" x 13'6" |
|
Basement |
Living Room |
|
|
28'11" x 11'1" |
|
Basement |
2pc Bathroom |
|
|
5'0" x 3'0" |
|
Basement |
Hobby Room |
|
|
13'1" x 9'8" |
|
Main Level |
Dining Room |
|
|
22'0" x 14'10" |
|
Main Level |
Living Room |
|
|
16'1" x 12'7" |
|
Main Level |
Kitchen |
|
|
17'7" x 13'6" |
|
Main Level |
3pc Bathroom |
|
|
8'4" x 6'8" |
|
Main Level |
Bedroom |
|
|
10'8" x 9'4" |
|
Main Level |
Bedroom |
|
|
10'8" x 9'4" |
|
Main Level |
Primary Bedroom |
|
|
18'4" x 11'7" |
|
Main Level |
4pc Ensuite Bath |
|
|
11'5" x 7'3" |































