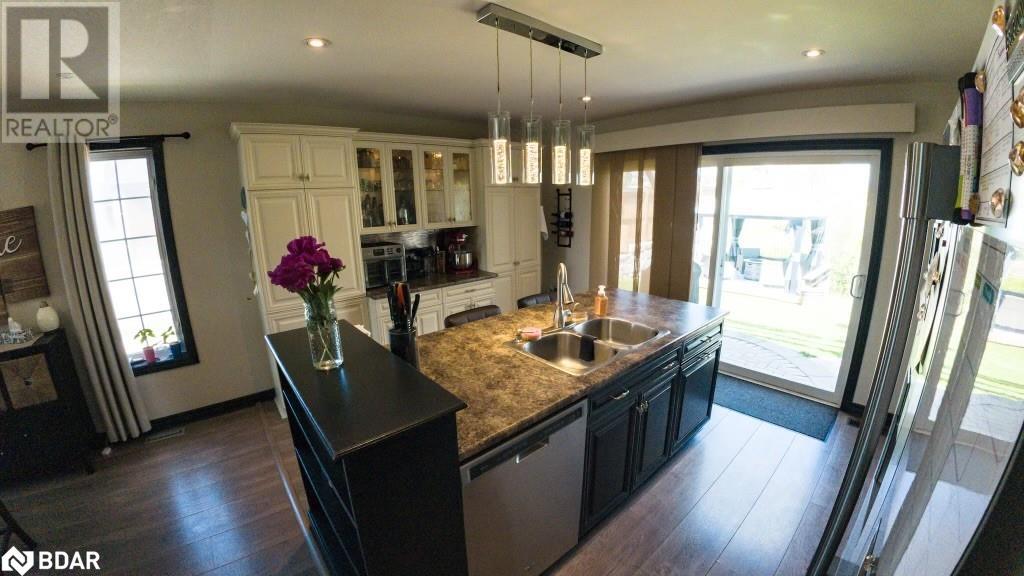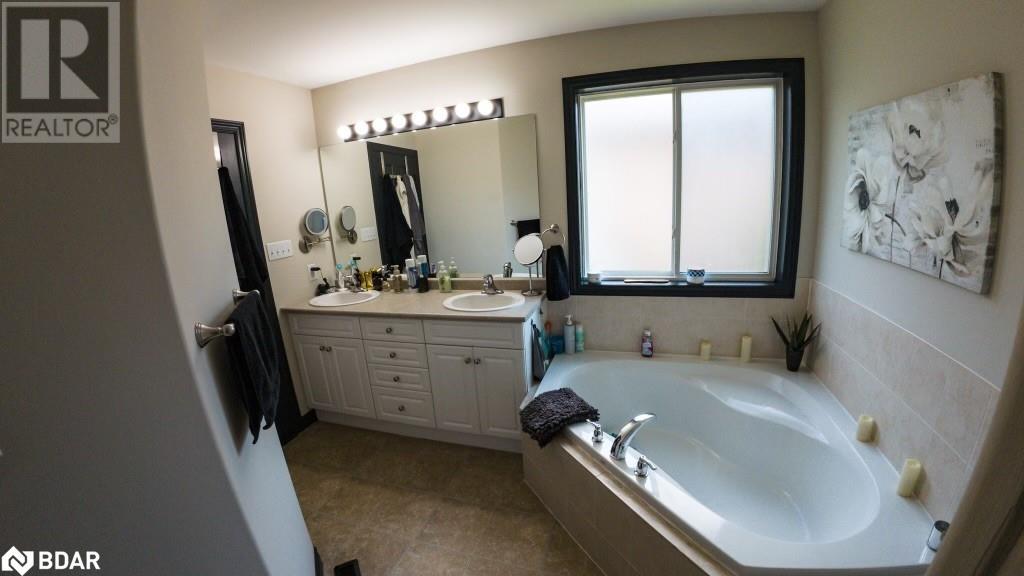4 Bedroom
2 Bathroom
2120 sqft
Bungalow
None
Forced Air
$3,000 Monthly
Other, See Remarks
Incredible all brick bungalow for rent. Open concept living area. Beautiful eat-in kitchen with walkout to fenced yard. 4 perfect sized bedrooms 2 on main level and 2 in the finished basement. Walking distance to trails and parks. Great family neighbourhood. Minutes drive to all other amenities and easy access to HWY 400 commute. A+++ Tenants Only. First And Last Month's Rent By Certified Cheque Or Bank Draft. Rental Application. Credit Check With Full Equifax Credit Report. Current And Past Landlord References. Proof Of Employment\income. No Smoking Or Vaping Is Permitted In The Home. Tenant Is Responsible For Utilities And Content Insurance. (id:27910)
Property Details
|
MLS® Number
|
40605554 |
|
Property Type
|
Single Family |
|
Amenities Near By
|
Beach, Golf Nearby, Hospital, Park, Public Transit, Schools, Ski Area |
|
Community Features
|
Community Centre |
|
Equipment Type
|
Water Heater |
|
Features
|
Paved Driveway, Automatic Garage Door Opener |
|
Parking Space Total
|
3 |
|
Rental Equipment Type
|
Water Heater |
Building
|
Bathroom Total
|
2 |
|
Bedrooms Above Ground
|
2 |
|
Bedrooms Below Ground
|
2 |
|
Bedrooms Total
|
4 |
|
Appliances
|
Dishwasher, Dryer, Refrigerator, Stove, Washer, Garage Door Opener |
|
Architectural Style
|
Bungalow |
|
Basement Development
|
Finished |
|
Basement Type
|
Full (finished) |
|
Construction Style Attachment
|
Detached |
|
Cooling Type
|
None |
|
Exterior Finish
|
Brick |
|
Fire Protection
|
Smoke Detectors |
|
Foundation Type
|
Poured Concrete |
|
Heating Fuel
|
Natural Gas |
|
Heating Type
|
Forced Air |
|
Stories Total
|
1 |
|
Size Interior
|
2120 Sqft |
|
Type
|
House |
|
Utility Water
|
Municipal Water |
Parking
Land
|
Access Type
|
Highway Nearby |
|
Acreage
|
No |
|
Land Amenities
|
Beach, Golf Nearby, Hospital, Park, Public Transit, Schools, Ski Area |
|
Sewer
|
Municipal Sewage System |
|
Size Depth
|
121 Ft |
|
Size Frontage
|
45 Ft |
|
Zoning Description
|
Residential |
Rooms
| Level |
Type |
Length |
Width |
Dimensions |
|
Basement |
Laundry Room |
|
|
Measurements not available |
|
Basement |
3pc Bathroom |
|
|
Measurements not available |
|
Basement |
Bedroom |
|
|
18'3'' x 15'7'' |
|
Basement |
Bedroom |
|
|
17'5'' x 10'0'' |
|
Basement |
Family Room |
|
|
18'9'' x 11'5'' |
|
Main Level |
Bedroom |
|
|
10'3'' x 8'7'' |
|
Main Level |
Primary Bedroom |
|
|
14'2'' x 10'9'' |
|
Main Level |
5pc Bathroom |
|
|
Measurements not available |
|
Main Level |
Living Room |
|
|
24'5'' x 11'3'' |
|
Main Level |
Kitchen |
|
|
14'8'' x 10'8'' |






























