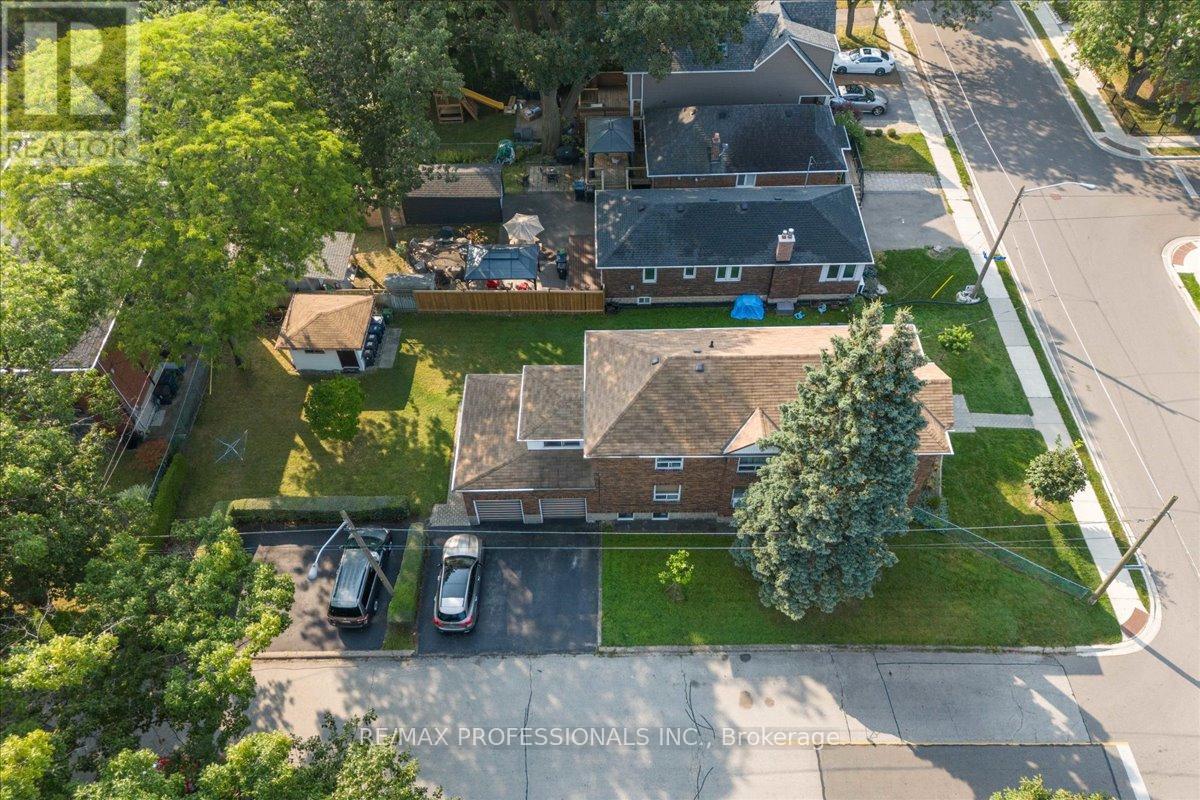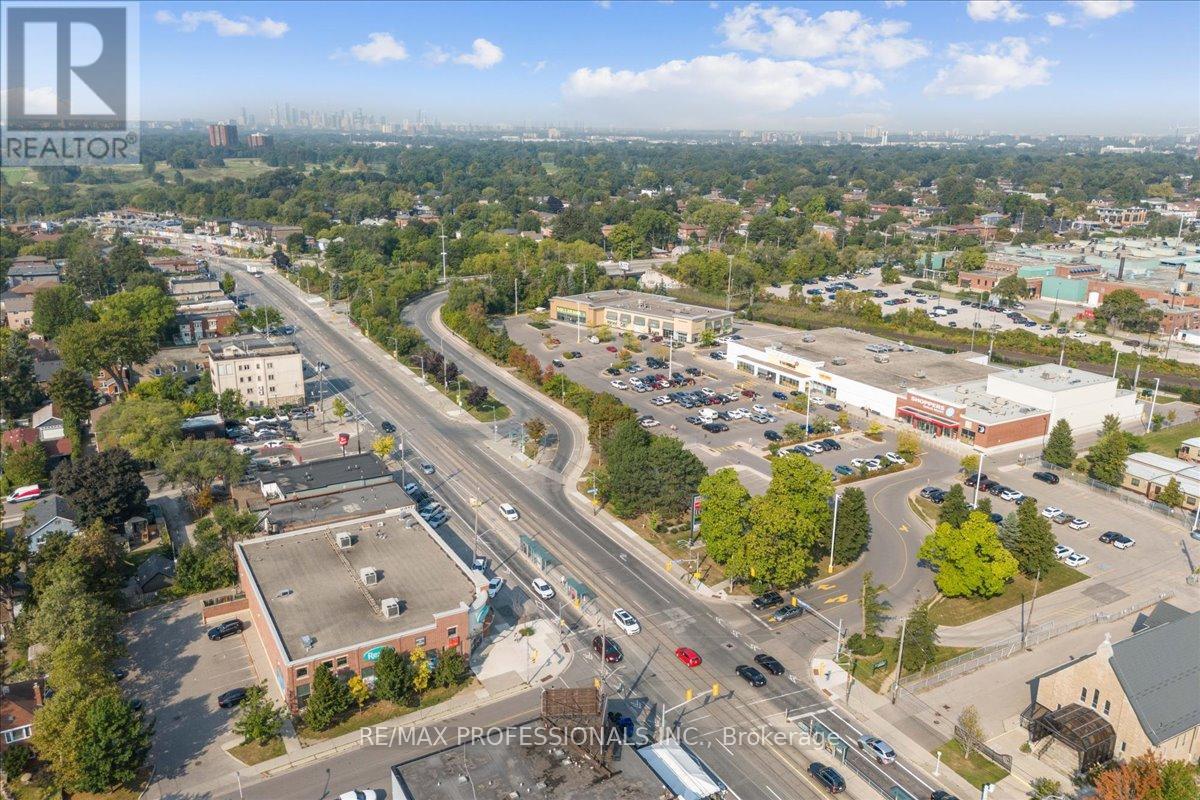5 Bedroom
4 Bathroom
Fireplace
Hot Water Radiator Heat
$1,495,000
A great investment potential with room to customize in Prime Long Branch Village! This rare and spacious Triplex set on a 50 x 135 foot lot includes a double car garage, five additional parking spaces and a potential vacant lot to the south. It's ideal for investors, or those looking to live in one unit while renting out the other two, or for creating a multi-generational home. Located on a beautiful tree-lined street in a desirable residential neighbourhood, this property is just steps from scenic waterfront parks and recreational areas, Lake Promenade, schools, local shops, restaurants, and cafes. The area is well-served by public transit, including the GO Train and Lakeshore streetcars, with easy access to major Highways, Downtown, and the Airport. A new Carson & Dunlop inspection report is available for your review. **** EXTRAS **** Lower Level: Kitchen: 5.99 x 2.18m, Bedroom: 5.98 x 3.08m, 1-4pc Bathroom, 1-2pc Bathroom, Laundry Room: 2.81 x 1.88m, Electrical Room: 3.88 x 3.35m (id:27910)
Property Details
|
MLS® Number
|
W9353532 |
|
Property Type
|
Single Family |
|
Community Name
|
Long Branch |
|
ParkingSpaceTotal
|
7 |
Building
|
BathroomTotal
|
4 |
|
BedroomsAboveGround
|
5 |
|
BedroomsTotal
|
5 |
|
Appliances
|
Dryer, Refrigerator, Stove, Washer |
|
BasementFeatures
|
Apartment In Basement, Separate Entrance |
|
BasementType
|
N/a |
|
ExteriorFinish
|
Brick |
|
FireplacePresent
|
Yes |
|
FlooringType
|
Hardwood, Laminate |
|
HalfBathTotal
|
1 |
|
HeatingFuel
|
Natural Gas |
|
HeatingType
|
Hot Water Radiator Heat |
|
StoriesTotal
|
2 |
|
Type
|
Triplex |
|
UtilityWater
|
Municipal Water |
Parking
Land
|
Acreage
|
No |
|
Sewer
|
Sanitary Sewer |
|
SizeDepth
|
135 Ft ,1 In |
|
SizeFrontage
|
50 Ft ,1 In |
|
SizeIrregular
|
50.09 X 135.09 Ft |
|
SizeTotalText
|
50.09 X 135.09 Ft |
Rooms
| Level |
Type |
Length |
Width |
Dimensions |
|
Second Level |
Sunroom |
3.71 m |
2.88 m |
3.71 m x 2.88 m |
|
Second Level |
Living Room |
6.17 m |
4.9 m |
6.17 m x 4.9 m |
|
Second Level |
Dining Room |
3.7 m |
3.64 m |
3.7 m x 3.64 m |
|
Second Level |
Kitchen |
3.39 m |
2.82 m |
3.39 m x 2.82 m |
|
Second Level |
Bedroom |
3.77 m |
3.11 m |
3.77 m x 3.11 m |
|
Second Level |
Bedroom 2 |
3.27 m |
3.03 m |
3.27 m x 3.03 m |
|
Lower Level |
Living Room |
6.24 m |
4.71 m |
6.24 m x 4.71 m |
|
Main Level |
Living Room |
6.02 m |
4.9 m |
6.02 m x 4.9 m |
|
Main Level |
Dining Room |
3.75 m |
3.67 m |
3.75 m x 3.67 m |
|
Main Level |
Kitchen |
3.33 m |
2.71 m |
3.33 m x 2.71 m |
|
Main Level |
Bedroom |
4.05 m |
2.99 m |
4.05 m x 2.99 m |
|
Main Level |
Bedroom 2 |
3.27 m |
3.15 m |
3.27 m x 3.15 m |


























