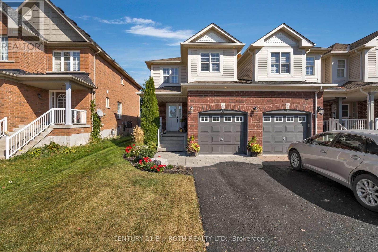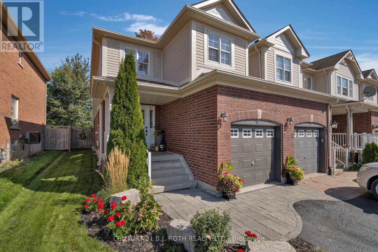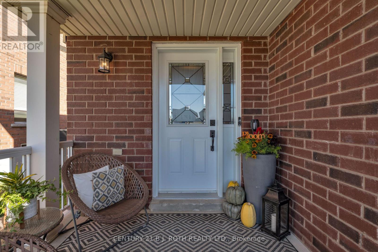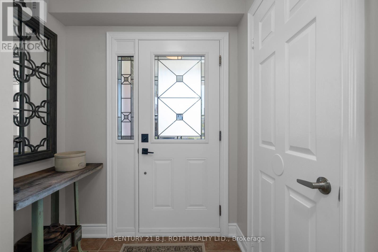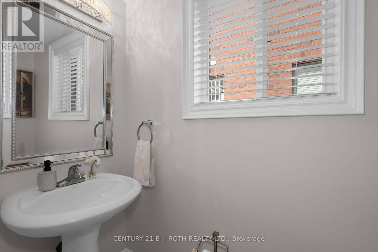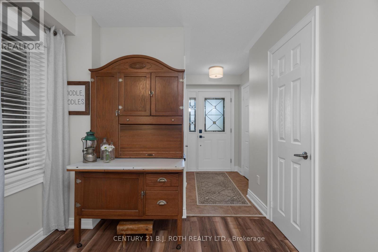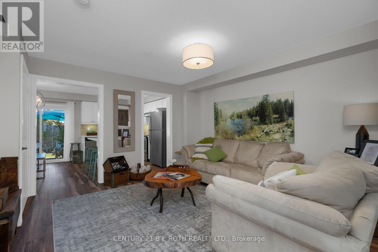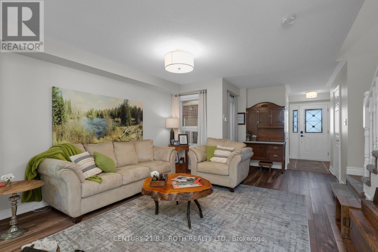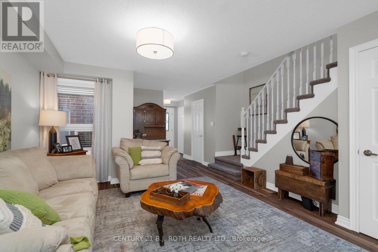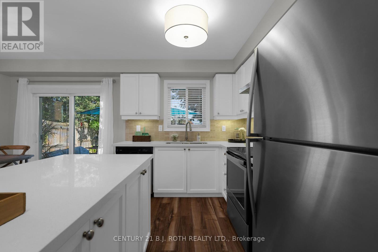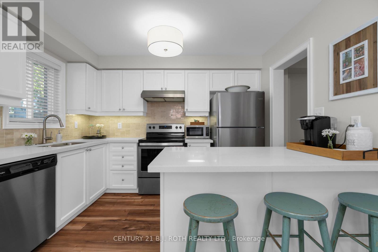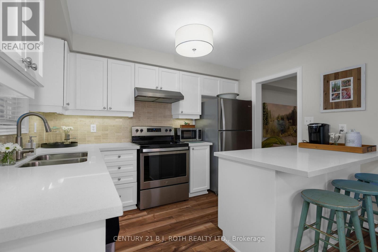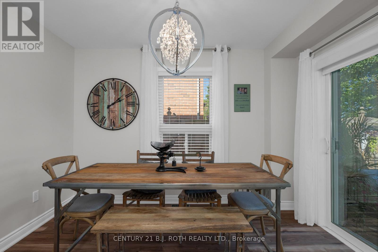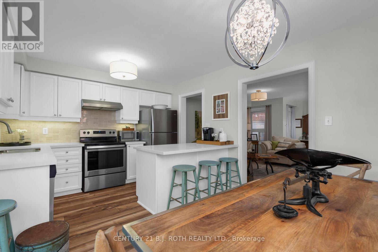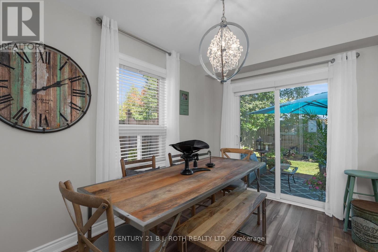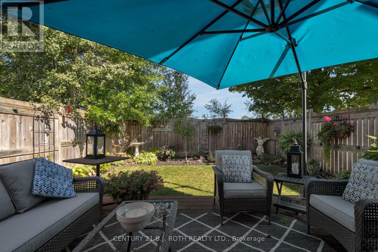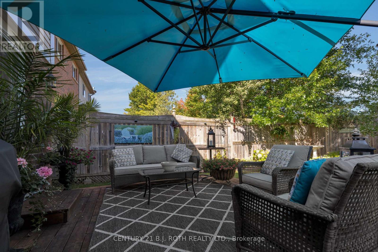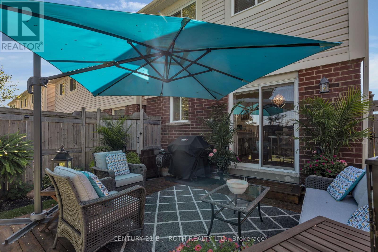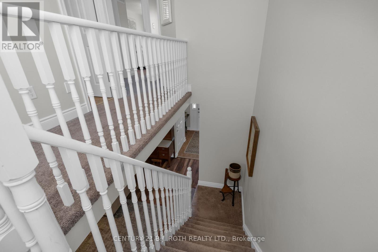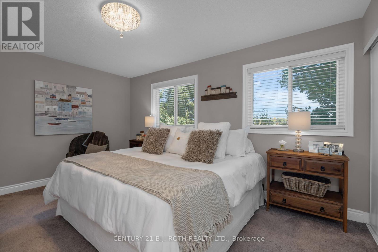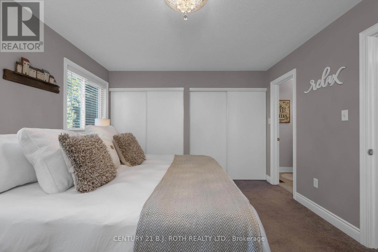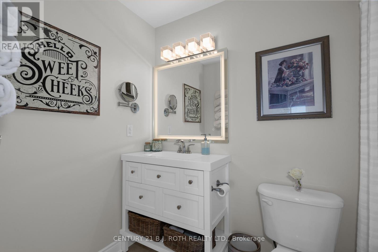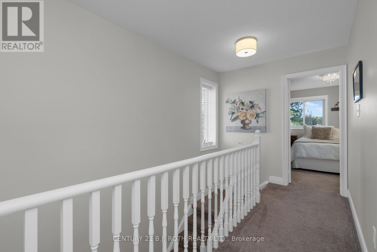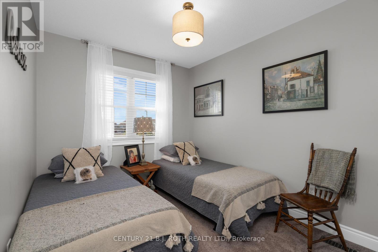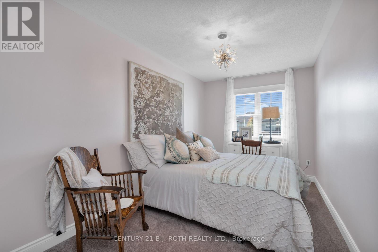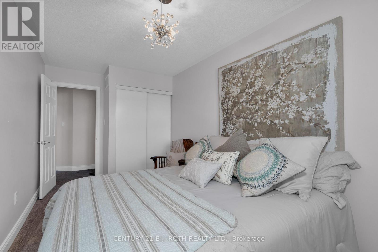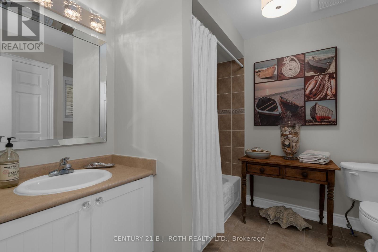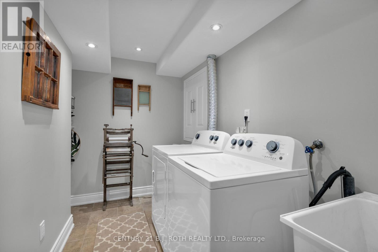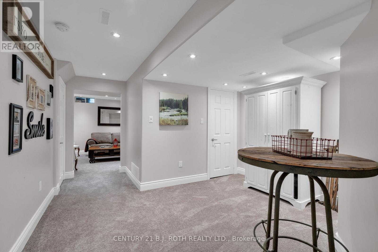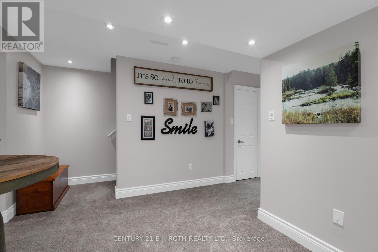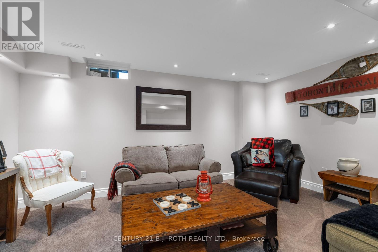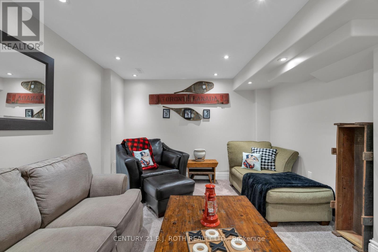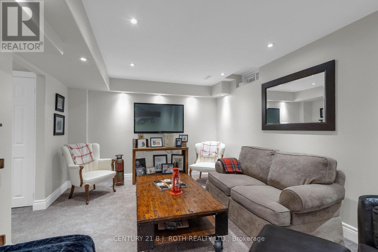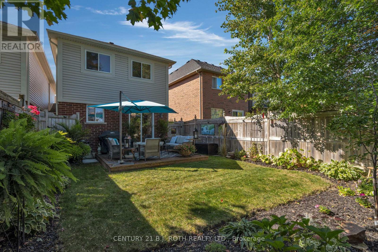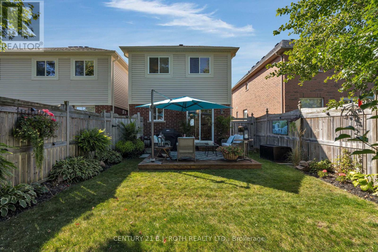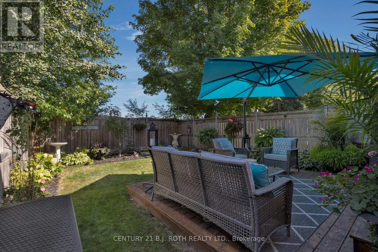3 Bedroom
3 Bathroom
Central Air Conditioning
Forced Air
$729,000
Discover the epitome of modern comfort in this charming end unit townhouse. Boasting three bedrooms and three bathrooms, this home offers a spacious layout with a fully finished basement. The updated kitchen is a chef's dream, featuring stainless steel appliances and gleaming quartz countertops. The open living area, flooded with natural light, connects seamlessly to a beautifully landscaped backyard that feels like a private oasis. Upstairs, three generously sized bedrooms provide comfort and privacy, with the primary bedroom suite offering an en-suite bathroom. Downstairs, the full finished basement presents endless possibilities for customization, whether it's a home theater, office, gym, or recreation room. Conveniently located, this townhouse offers easy access to schools, parks, shopping, and commuter routes. With its stylish and modern design, this property is the perfect blend of elegance and functionality. Don't miss the chance to make this exceptional home your own. (id:27910)
Property Details
|
MLS® Number
|
S8273416 |
|
Property Type
|
Single Family |
|
Community Name
|
Rural Barrie Southeast |
|
Amenities Near By
|
Schools |
|
Parking Space Total
|
2 |
Building
|
Bathroom Total
|
3 |
|
Bedrooms Above Ground
|
3 |
|
Bedrooms Total
|
3 |
|
Basement Development
|
Finished |
|
Basement Type
|
Full (finished) |
|
Construction Style Attachment
|
Attached |
|
Cooling Type
|
Central Air Conditioning |
|
Exterior Finish
|
Vinyl Siding |
|
Heating Fuel
|
Natural Gas |
|
Heating Type
|
Forced Air |
|
Stories Total
|
2 |
|
Type
|
Row / Townhouse |
Parking
Land
|
Acreage
|
No |
|
Land Amenities
|
Schools |
|
Size Irregular
|
26.25 X 111 Ft |
|
Size Total Text
|
26.25 X 111 Ft |
Rooms
| Level |
Type |
Length |
Width |
Dimensions |
|
Second Level |
Primary Bedroom |
3.48 m |
4.55 m |
3.48 m x 4.55 m |
|
Second Level |
Bedroom 2 |
2.59 m |
3.48 m |
2.59 m x 3.48 m |
|
Second Level |
Bedroom 3 |
2.49 m |
5.08 m |
2.49 m x 5.08 m |
|
Basement |
Recreational, Games Room |
3.35 m |
4.42 m |
3.35 m x 4.42 m |
|
Basement |
Other |
3.78 m |
2.77 m |
3.78 m x 2.77 m |
|
Basement |
Laundry Room |
1.73 m |
3.23 m |
1.73 m x 3.23 m |
|
Main Level |
Kitchen |
3.43 m |
2.51 m |
3.43 m x 2.51 m |
|
Main Level |
Dining Room |
3.43 m |
2.46 m |
3.43 m x 2.46 m |
|
Main Level |
Living Room |
4.01 m |
9.17 m |
4.01 m x 9.17 m |

