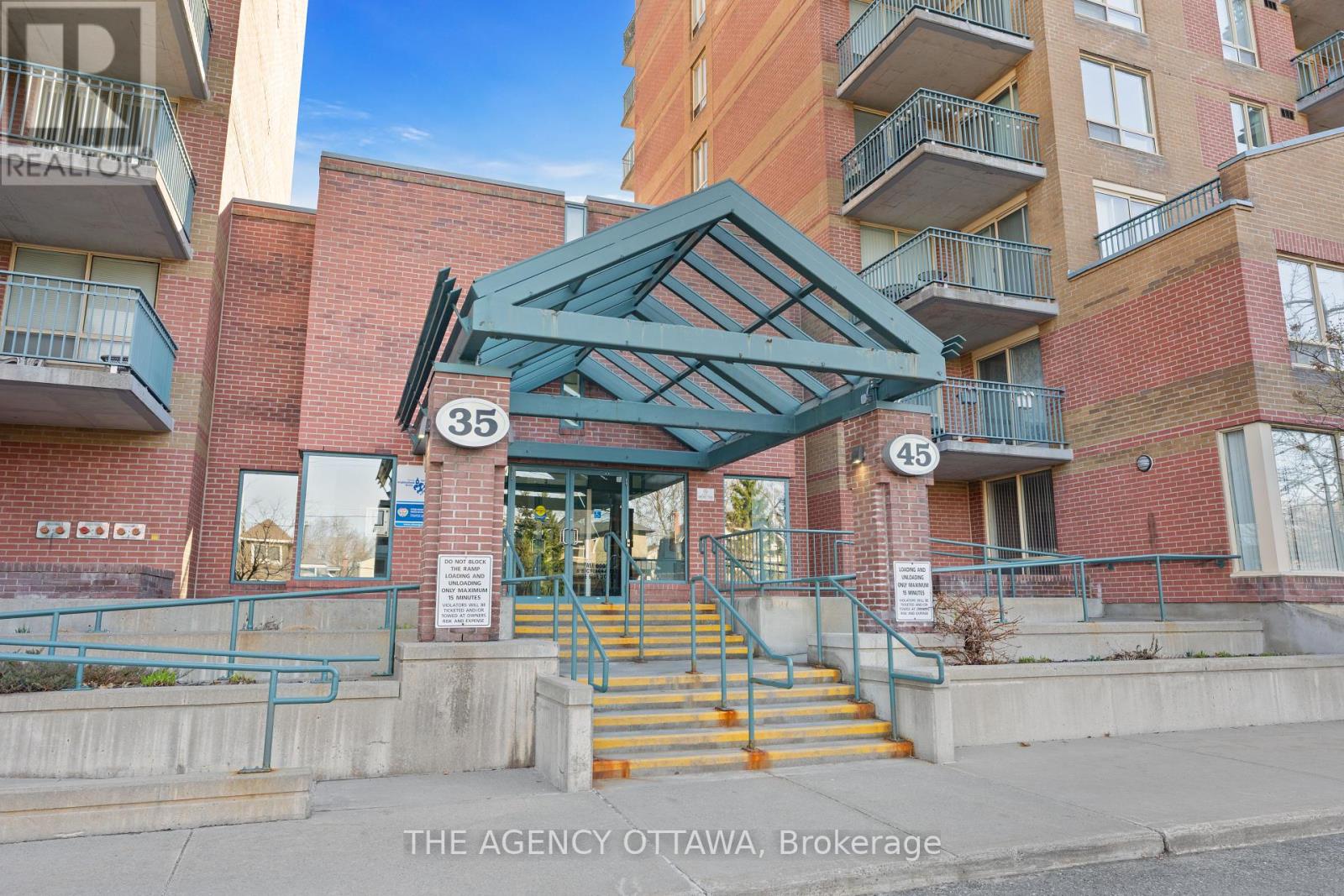610 - 45 Holland Avenue Ottawa, Ontario K1Y 4S3
$359,900Maintenance, Insurance, Common Area Maintenance, Heat, Electricity, Water
$511 Monthly
Maintenance, Insurance, Common Area Maintenance, Heat, Electricity, Water
$511 MonthlyWelcome to Holland Cross, right in the heart of Hintonburg! This is a wonderful, south-facing 1-bedroom, 1-bathroom suite. Filled with natural light, this updated unit features a private covered balcony, dedicated storage locker, in-suite laundry, and low condo fees that include all your utilities. Perfect for first-time buyers, downsizers, or investors, this unit delivers affordable living in one of Ottawa's most desirable neighbourhoods. You're just moments from Tunney's Pasture LRT Station, Parkdale Market, and a variety of cafés, boutiques, restaurants, breweries, and galleries. Commuting is a breeze and outdoor enthusiasts will love the proximity to the Ottawa River pathways and nearby green spaces. Holland Cross is a well-maintained, professionally managed building offering secure entry, elevator access, and unbeatable urban convenience. (id:28469)
Open House
This property has open houses!
11:00 am
Ends at:1:00 pm
Property Details
| MLS® Number | X12115144 |
| Property Type | Single Family |
| Neigbourhood | Fisher Park |
| Community Name | 4302 - Ottawa West |
| Community Features | Pet Restrictions |
| Features | Balcony, Carpet Free, In Suite Laundry |
Building
| Bathroom Total | 1 |
| Bedrooms Above Ground | 1 |
| Bedrooms Total | 1 |
| Amenities | Visitor Parking, Storage - Locker |
| Appliances | Water Heater |
| Cooling Type | Central Air Conditioning |
| Exterior Finish | Brick |
| Heating Fuel | Natural Gas |
| Heating Type | Forced Air |
| Size Interior | 500 - 599 Ft2 |
| Type | Apartment |
Parking
| No Garage |
Land
| Acreage | No |
Rooms
| Level | Type | Length | Width | Dimensions |
|---|---|---|---|---|
| Main Level | Kitchen | 4.5 m | 2.5 m | 4.5 m x 2.5 m |
| Main Level | Bathroom | 4.5 m | 1.5 m | 4.5 m x 1.5 m |
| Main Level | Bedroom | 4.5 m | 4.5 m | 4.5 m x 4.5 m |
| Main Level | Dining Room | 5 m | 4 m | 5 m x 4 m |
| Main Level | Living Room | 5 m | 4 m | 5 m x 4 m |




















