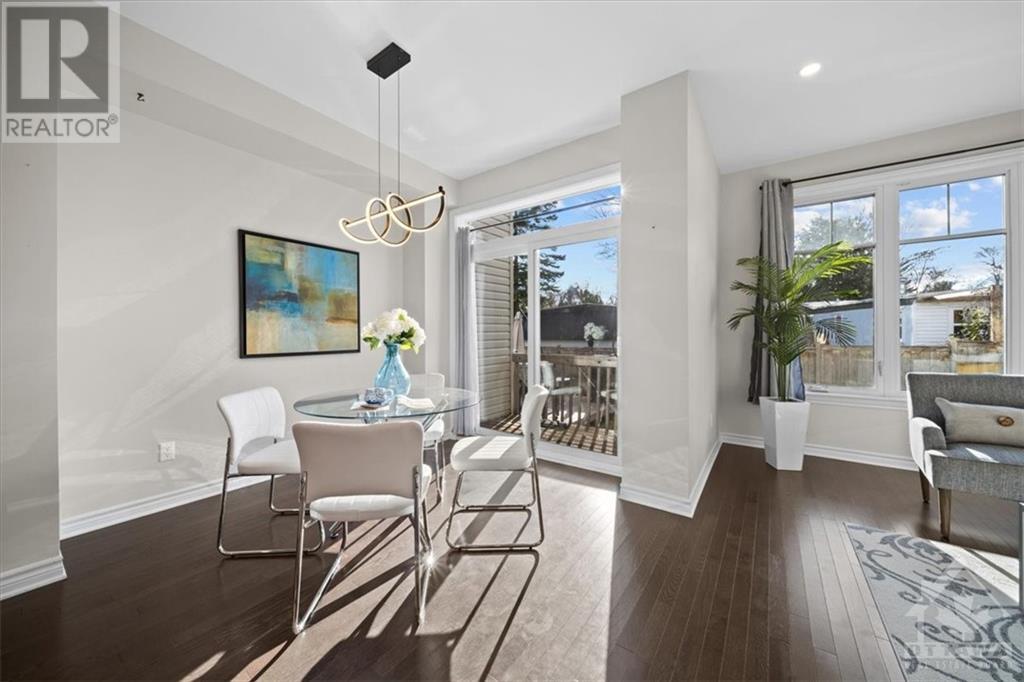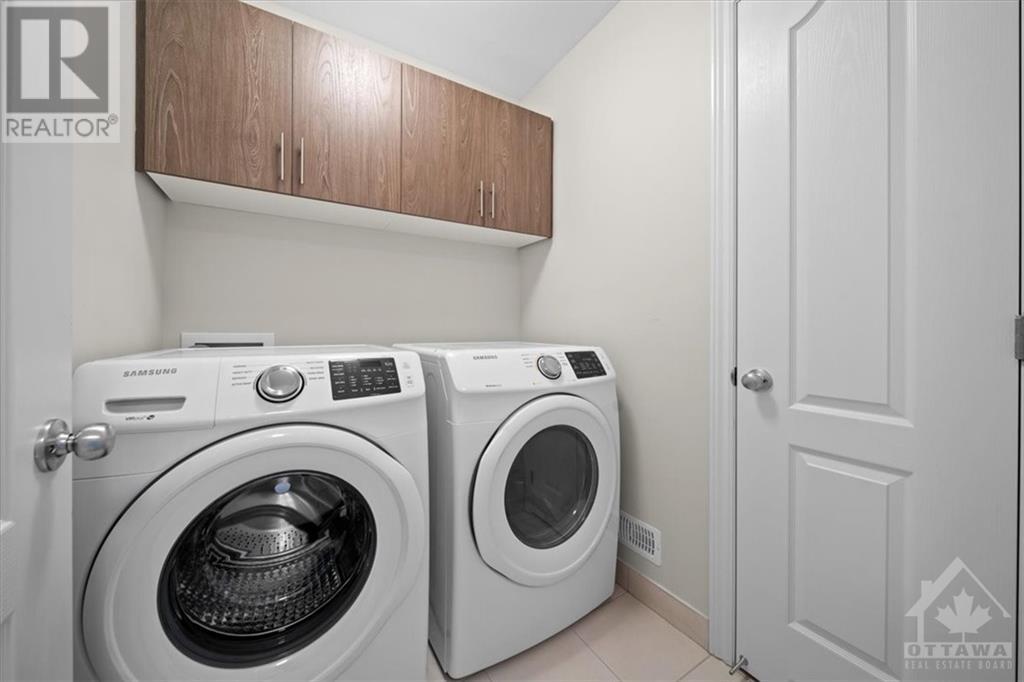3 Bedroom
3 Bathroom
Fireplace
Central Air Conditioning
Forced Air
$648,800
Welcome to this stunning Tamarack home nestled in the highly desirable Poole Creek Village neighborhood! Bright and open-concept main level features 9-foot ceilings, with an abundance of natural light flowing throughout. The spacious living/dining areas are enhanced by hardwood floors and a cozy gas fireplace. The modern kitchen offers SS appliances, upgraded cabinetry, granite countertops, and a pantry for added convenience. The lovely primary bedroom has a 4-piece ensuite and a walk-in closet. Two additional bedrooms, a second full bathroom and a convenient laundry room complete the second floor. The finished basement offers a fantastic entertainment area for family activities. This home tucked away on a quiet, family-friendly street with no through traffic, offers peace and privacy while still being minutes from Highway 417, top-rated schools, parks, trails and all essential amenities. With its perfect combination of style, comfort, and convenience, this home truly has it all. (id:28469)
Open House
This property has open houses!
Starts at:
1:00 pm
Ends at:
3:00 pm
Property Details
|
MLS® Number
|
1419455 |
|
Property Type
|
Single Family |
|
Neigbourhood
|
Stittsville |
|
AmenitiesNearBy
|
Public Transit, Recreation Nearby, Shopping |
|
Features
|
Automatic Garage Door Opener |
|
ParkingSpaceTotal
|
2 |
Building
|
BathroomTotal
|
3 |
|
BedroomsAboveGround
|
3 |
|
BedroomsTotal
|
3 |
|
Appliances
|
Refrigerator, Dishwasher, Dryer, Hood Fan, Stove, Washer |
|
BasementDevelopment
|
Finished |
|
BasementType
|
Full (finished) |
|
ConstructedDate
|
2020 |
|
CoolingType
|
Central Air Conditioning |
|
ExteriorFinish
|
Brick, Siding |
|
FireplacePresent
|
Yes |
|
FireplaceTotal
|
1 |
|
Fixture
|
Drapes/window Coverings |
|
FlooringType
|
Wall-to-wall Carpet, Hardwood |
|
FoundationType
|
Poured Concrete |
|
HalfBathTotal
|
1 |
|
HeatingFuel
|
Natural Gas |
|
HeatingType
|
Forced Air |
|
StoriesTotal
|
2 |
|
Type
|
Row / Townhouse |
|
UtilityWater
|
Municipal Water |
Parking
|
Attached Garage
|
|
|
Inside Entry
|
|
Land
|
Acreage
|
No |
|
LandAmenities
|
Public Transit, Recreation Nearby, Shopping |
|
Sewer
|
Municipal Sewage System |
|
SizeDepth
|
91 Ft ,10 In |
|
SizeFrontage
|
20 Ft |
|
SizeIrregular
|
20.01 Ft X 91.86 Ft |
|
SizeTotalText
|
20.01 Ft X 91.86 Ft |
|
ZoningDescription
|
Residential |
Rooms
| Level |
Type |
Length |
Width |
Dimensions |
|
Second Level |
Primary Bedroom |
|
|
11'0" x 14'6" |
|
Second Level |
Other |
|
|
Measurements not available |
|
Second Level |
4pc Ensuite Bath |
|
|
Measurements not available |
|
Second Level |
Bedroom |
|
|
9'0" x 11'6" |
|
Second Level |
Bedroom |
|
|
10'0" x 13'3" |
|
Second Level |
3pc Bathroom |
|
|
Measurements not available |
|
Lower Level |
Recreation Room |
|
|
18'8" x 12'0" |
|
Lower Level |
Laundry Room |
|
|
Measurements not available |
|
Main Level |
Living Room/fireplace |
|
|
19'6" x 10'4" |
|
Main Level |
Kitchen |
|
|
12'0" x 8'0" |
|
Main Level |
Eating Area |
|
|
9'0" x 11'0" |
|
Main Level |
Foyer |
|
|
Measurements not available |
|
Main Level |
2pc Bathroom |
|
|
Measurements not available |
































