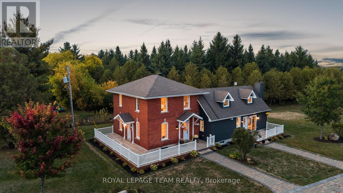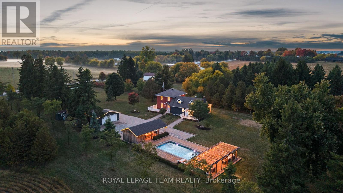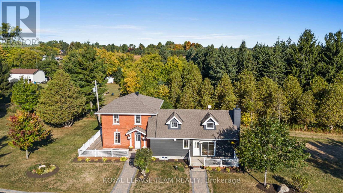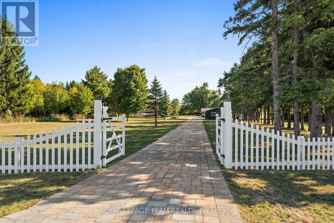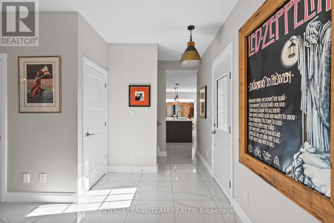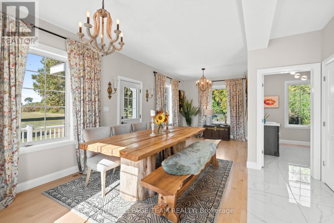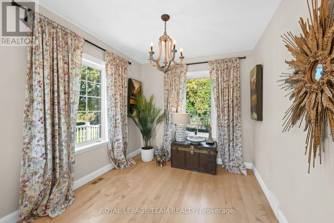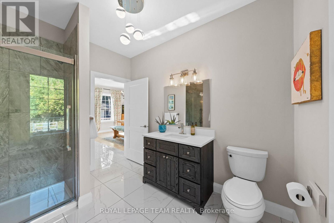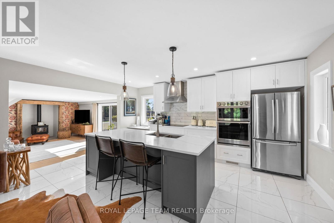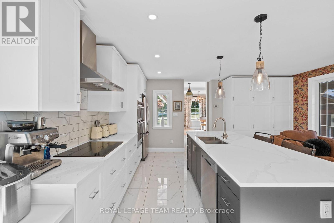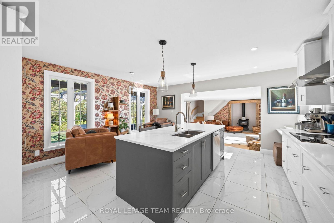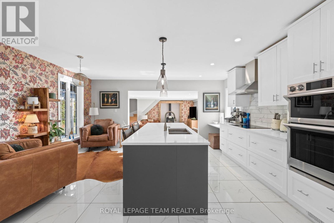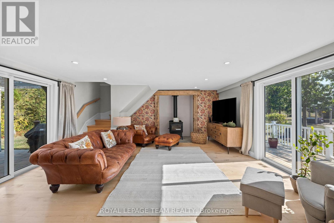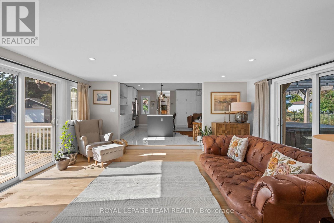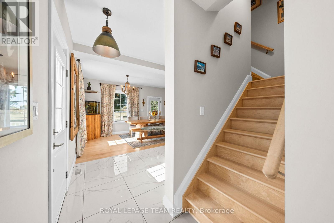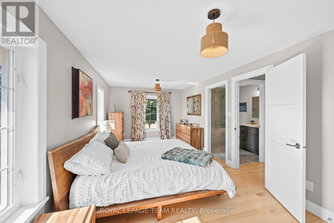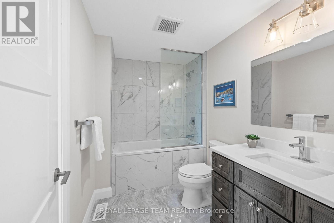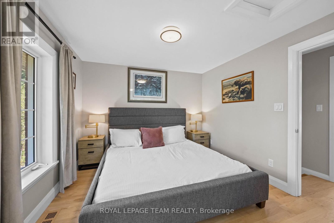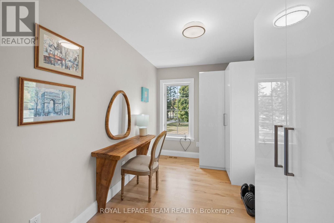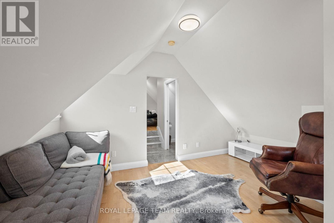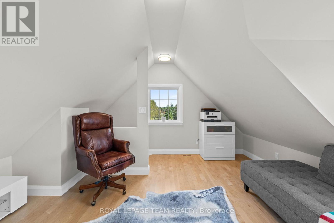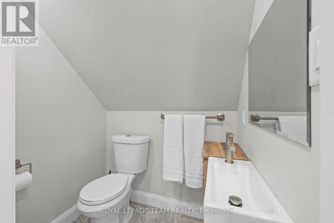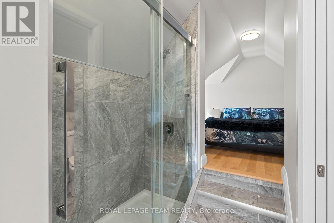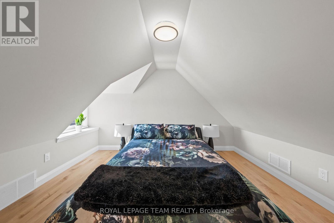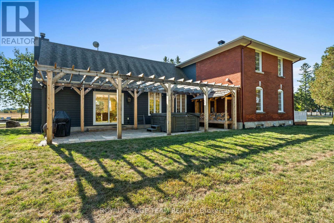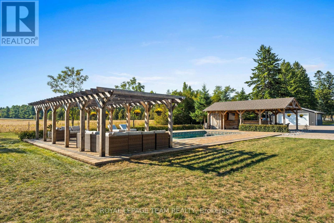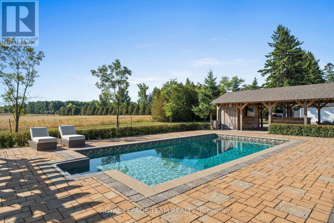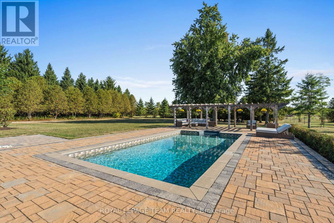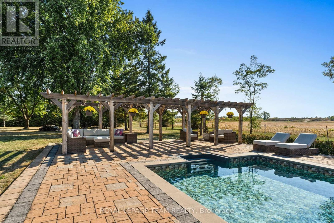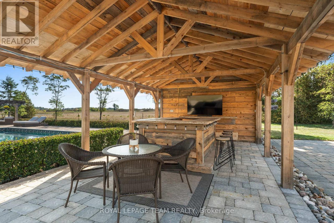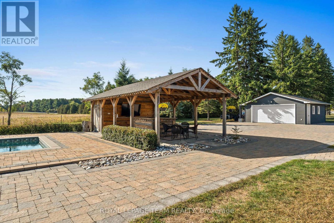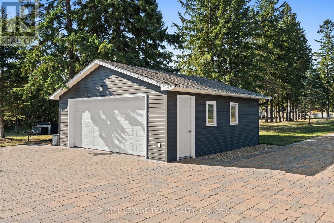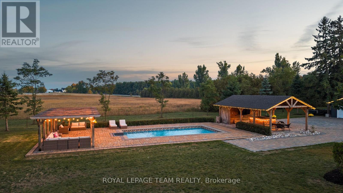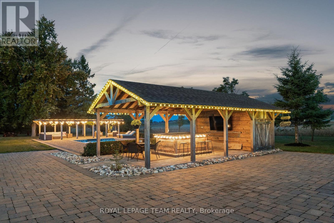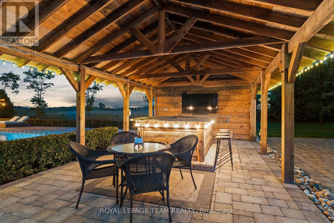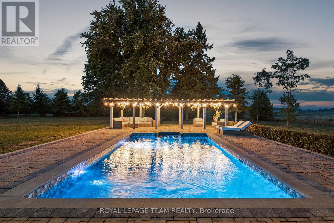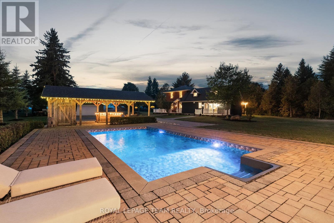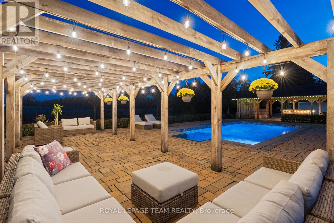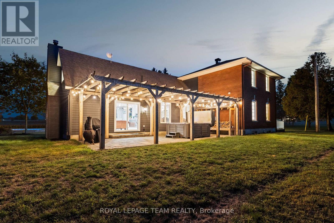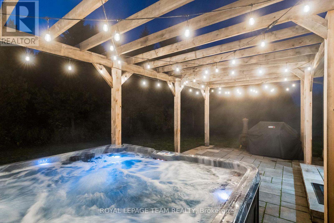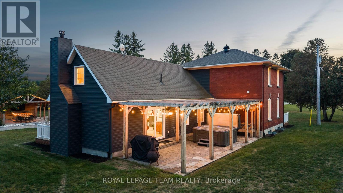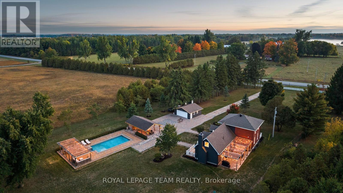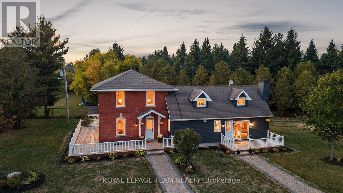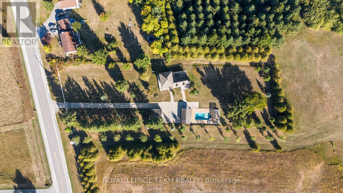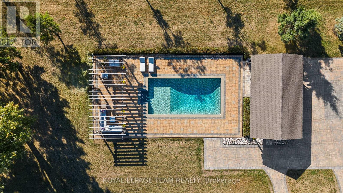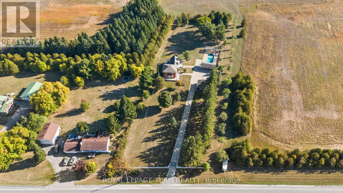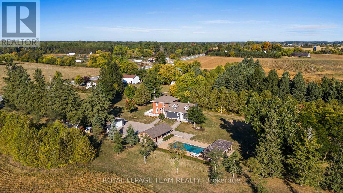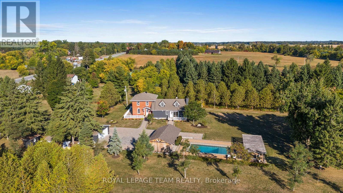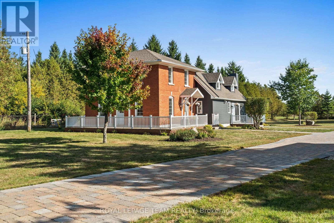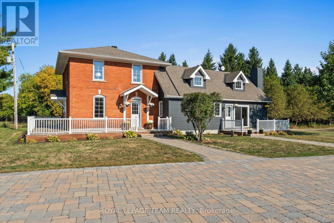3 Bedroom
3 Bathroom
2,000 - 2,500 ft2
Fireplace
Inground Pool
Heat Pump, Not Known
Landscaped
$1,395,000
Set on approximately 1.63 acres, this beautifully restored country home is surrounded by a picturesque landscape and just minutes from everyday conveniences. Thoughtfully updated, the residence harmonizes historic charm with modern comforts, creating a timeless, elegant style. Inside, the home offers three bedrooms, three full bathrooms, and inviting living spaces filled with natural light. The flat ceilings and upgraded trim are complemented by maple hardwood flooring, refinished on site to match the original. The updated eat-in kitchen combines elegance and practicality with Calacatta quartz counters, soft-close cabinetry, high-end appliances, and a generous centre island that accommodates seating. Upstairs, the main second level features two bedrooms and a full bathroom, while a separate upper level includes an additional bedroom, a flexible office or sitting room, and a full bathroom. The outdoor living areas further enhance the home's appeal, offering spaces to relax and unwind. Highlights include a hot tub, saltwater pool, interlock patios and walkways, a wraparound veranda, a covered pavilion, and pergolas. Mature trees and manicured grounds provide a picture-perfect backdrop throughout the seasons. With quick access to Highway 416, Kars, and Manotick, this property perfectly combines the tranquility of country living with the convenience of nearby amenities. (id:28469)
Property Details
|
MLS® Number
|
X12427227 |
|
Property Type
|
Single Family |
|
Neigbourhood
|
Rideau-Jock |
|
Community Name
|
8004 - Manotick South to Roger Stevens |
|
Features
|
Wooded Area, Irregular Lot Size, Sump Pump |
|
Parking Space Total
|
12 |
|
Pool Features
|
Salt Water Pool |
|
Pool Type
|
Inground Pool |
|
Structure
|
Patio(s) |
Building
|
Bathroom Total
|
3 |
|
Bedrooms Above Ground
|
3 |
|
Bedrooms Total
|
3 |
|
Amenities
|
Fireplace(s) |
|
Appliances
|
Hot Tub, Water Softener, Garage Door Opener Remote(s), Central Vacuum, Cooktop, Dishwasher, Dryer, Freezer, Garage Door Opener, Water Heater, Microwave, Oven, Washer, Window Coverings, Refrigerator |
|
Basement Development
|
Partially Finished |
|
Basement Type
|
N/a (partially Finished) |
|
Construction Style Attachment
|
Detached |
|
Exterior Finish
|
Brick |
|
Fireplace Present
|
Yes |
|
Foundation Type
|
Stone |
|
Heating Fuel
|
Electric, Geo Thermal |
|
Heating Type
|
Heat Pump, Not Known |
|
Stories Total
|
2 |
|
Size Interior
|
2,000 - 2,500 Ft2 |
|
Type
|
House |
Parking
Land
|
Acreage
|
No |
|
Landscape Features
|
Landscaped |
|
Sewer
|
Septic System |
|
Size Depth
|
454 Ft ,4 In |
|
Size Frontage
|
163 Ft ,7 In |
|
Size Irregular
|
163.6 X 454.4 Ft ; Irregular |
|
Size Total Text
|
163.6 X 454.4 Ft ; Irregular |
Rooms
| Level |
Type |
Length |
Width |
Dimensions |
|
Second Level |
Sitting Room |
3.6 m |
4.69 m |
3.6 m x 4.69 m |
|
Second Level |
Bathroom |
1.6 m |
2.75 m |
1.6 m x 2.75 m |
|
Second Level |
Bedroom |
6.59 m |
3.27 m |
6.59 m x 3.27 m |
|
Second Level |
Bedroom |
6.6 m |
3.13 m |
6.6 m x 3.13 m |
|
Second Level |
Bathroom |
3.29 m |
1.97 m |
3.29 m x 1.97 m |
|
Second Level |
Bedroom |
3.69 m |
4.69 m |
3.69 m x 4.69 m |
|
Main Level |
Living Room |
6.7 m |
4.34 m |
6.7 m x 4.34 m |
|
Main Level |
Dining Room |
3.03 m |
3.37 m |
3.03 m x 3.37 m |
|
Main Level |
Bathroom |
3.47 m |
3.26 m |
3.47 m x 3.26 m |
|
Main Level |
Kitchen |
5.06 m |
3.06 m |
5.06 m x 3.06 m |
|
Main Level |
Eating Area |
5.06 m |
2.67 m |
5.06 m x 2.67 m |
|
Main Level |
Family Room |
6.25 m |
5.73 m |
6.25 m x 5.73 m |

