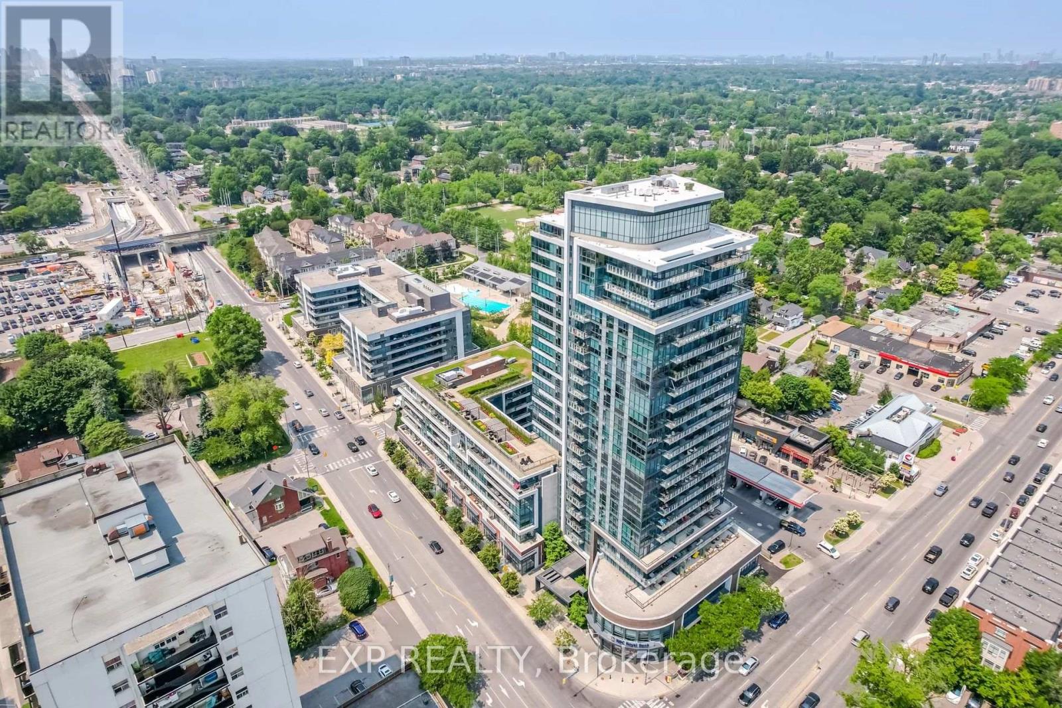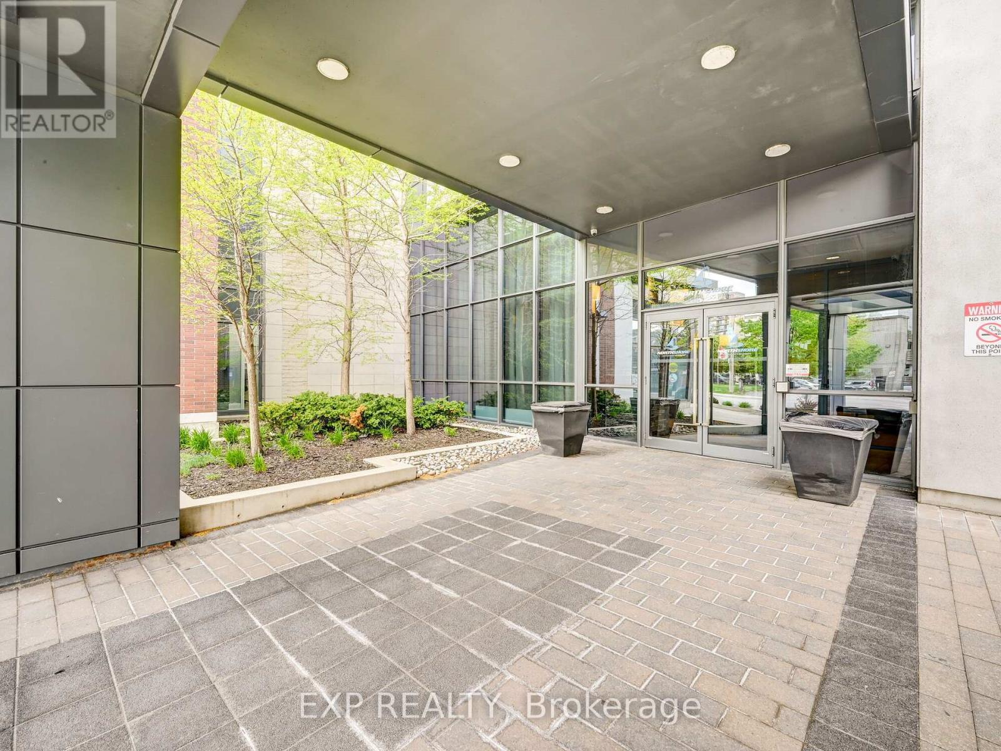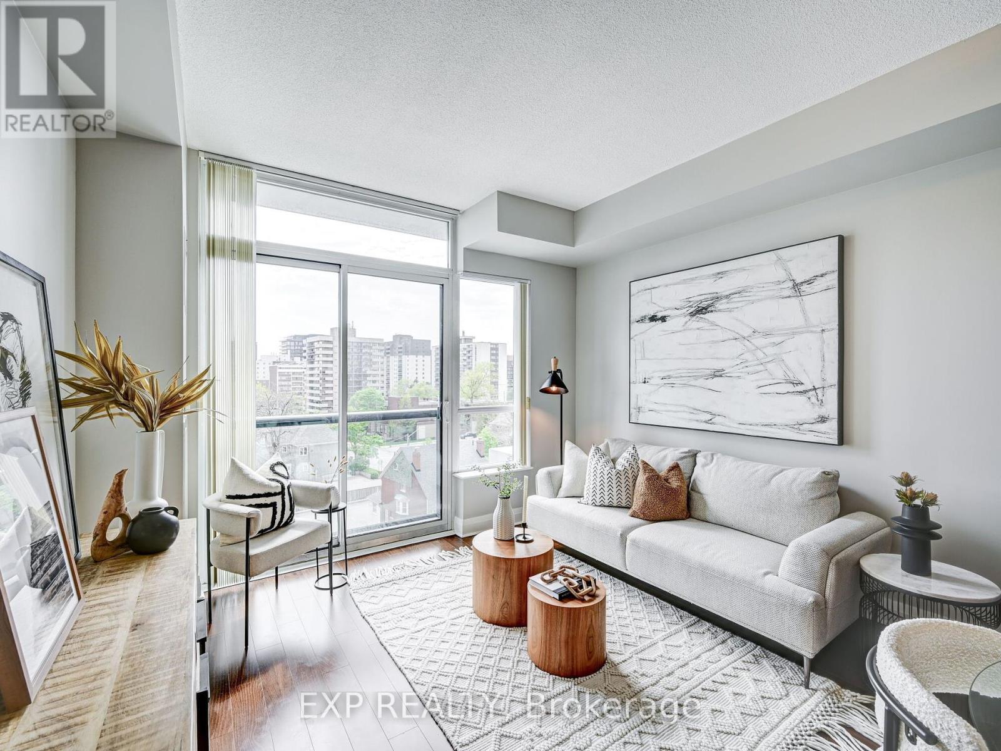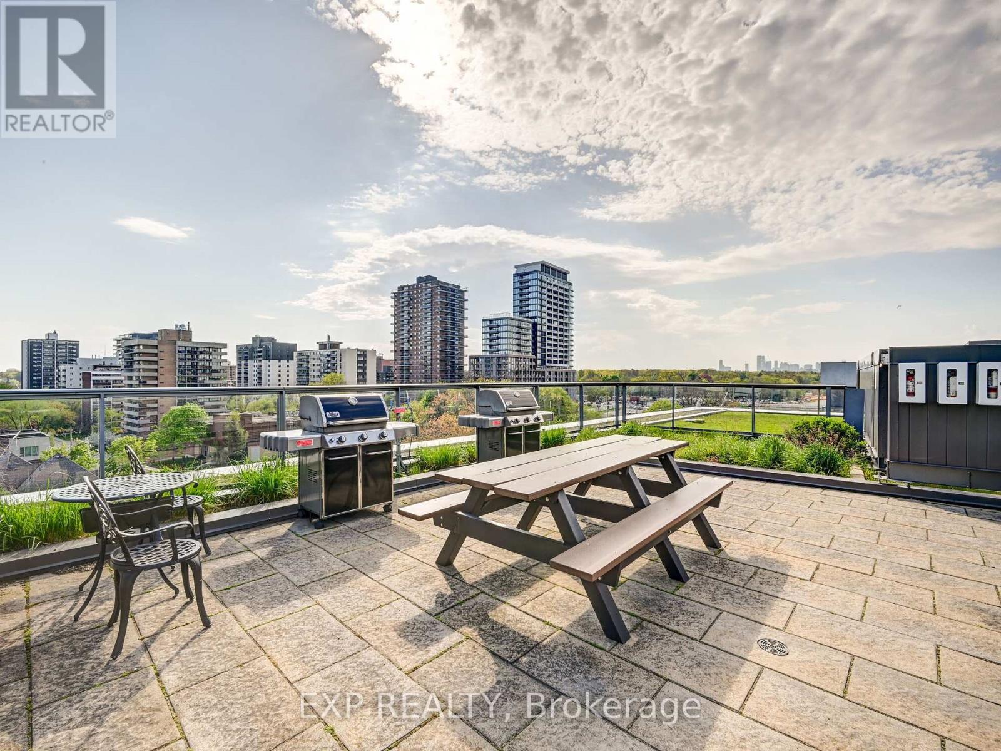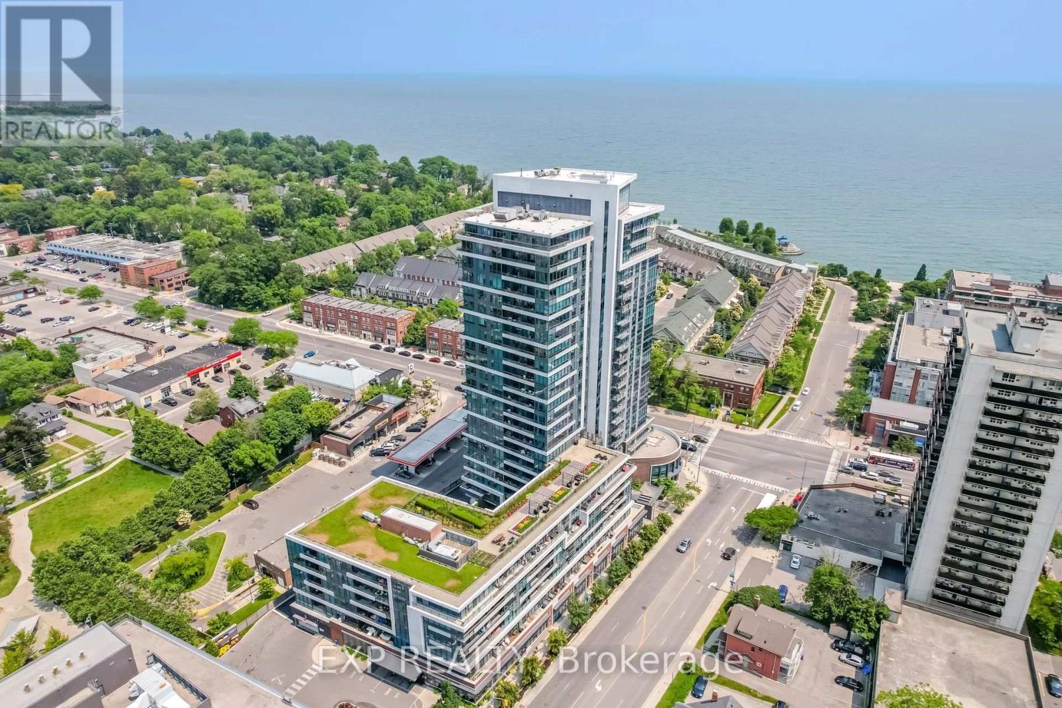2 Bedroom
1 Bathroom
Central Air Conditioning
Forced Air
$639,900Maintenance,
$603.85 Monthly
Discover unmatched style and comfort in this spacious suite located in a boutique building in Port Credit's vibrant North Shore community. This elegantly designed suite is bathed in natural light, featuring premium flooring that flows seamlessly into a well-appointed kitchen with sleek granite countertops and a convenient breakfast bar, perfect for your morning coffee or evening unwind. The versatile den offers flexibility as a cozy home office or extra dining/living space. The large master bedroom is a haven of tranquility, offering substantial closet space for optimal organization. Step out onto the 7th floor rooftop terrace to enjoy breathtaking views of the lake, or explore the upscale amenities just steps from your door, including GO transit, the marina, and a plethora of top-notch dining options at your doorstep. Located in a low rise building with fewer units, enjoy the luxury of privacy and exclusivity, with no direct neighbours above or beside you. This condo is not just a place to live, it's a lifestyle. Embrace the pinnacle of urban living in trendy Port Credit! **** EXTRAS **** Suite freshly painted, 24/7 Concierge, Party Room, Gym, Rooftop Terrace, Walk to Port Credit GO. (id:27910)
Property Details
|
MLS® Number
|
W8336540 |
|
Property Type
|
Single Family |
|
Community Name
|
Port Credit |
|
Amenities Near By
|
Public Transit, Park, Hospital, Beach |
|
Community Features
|
Pet Restrictions |
|
Features
|
Balcony, Guest Suite |
|
Parking Space Total
|
1 |
Building
|
Bathroom Total
|
1 |
|
Bedrooms Above Ground
|
1 |
|
Bedrooms Below Ground
|
1 |
|
Bedrooms Total
|
2 |
|
Amenities
|
Security/concierge, Visitor Parking, Exercise Centre, Party Room, Storage - Locker |
|
Appliances
|
Dryer, Microwave, Refrigerator, Stove, Washer |
|
Cooling Type
|
Central Air Conditioning |
|
Heating Fuel
|
Natural Gas |
|
Heating Type
|
Forced Air |
|
Type
|
Apartment |
Parking
Land
|
Acreage
|
No |
|
Land Amenities
|
Public Transit, Park, Hospital, Beach |
Rooms
| Level |
Type |
Length |
Width |
Dimensions |
|
Main Level |
Living Room |
3.58 m |
5.21 m |
3.58 m x 5.21 m |
|
Main Level |
Dining Room |
3.58 m |
5.21 m |
3.58 m x 5.21 m |
|
Main Level |
Kitchen |
2.4 m |
3.66 m |
2.4 m x 3.66 m |
|
Main Level |
Bedroom |
3.67 m |
4.53 m |
3.67 m x 4.53 m |
|
Main Level |
Den |
2.34 m |
2.1 m |
2.34 m x 2.1 m |

