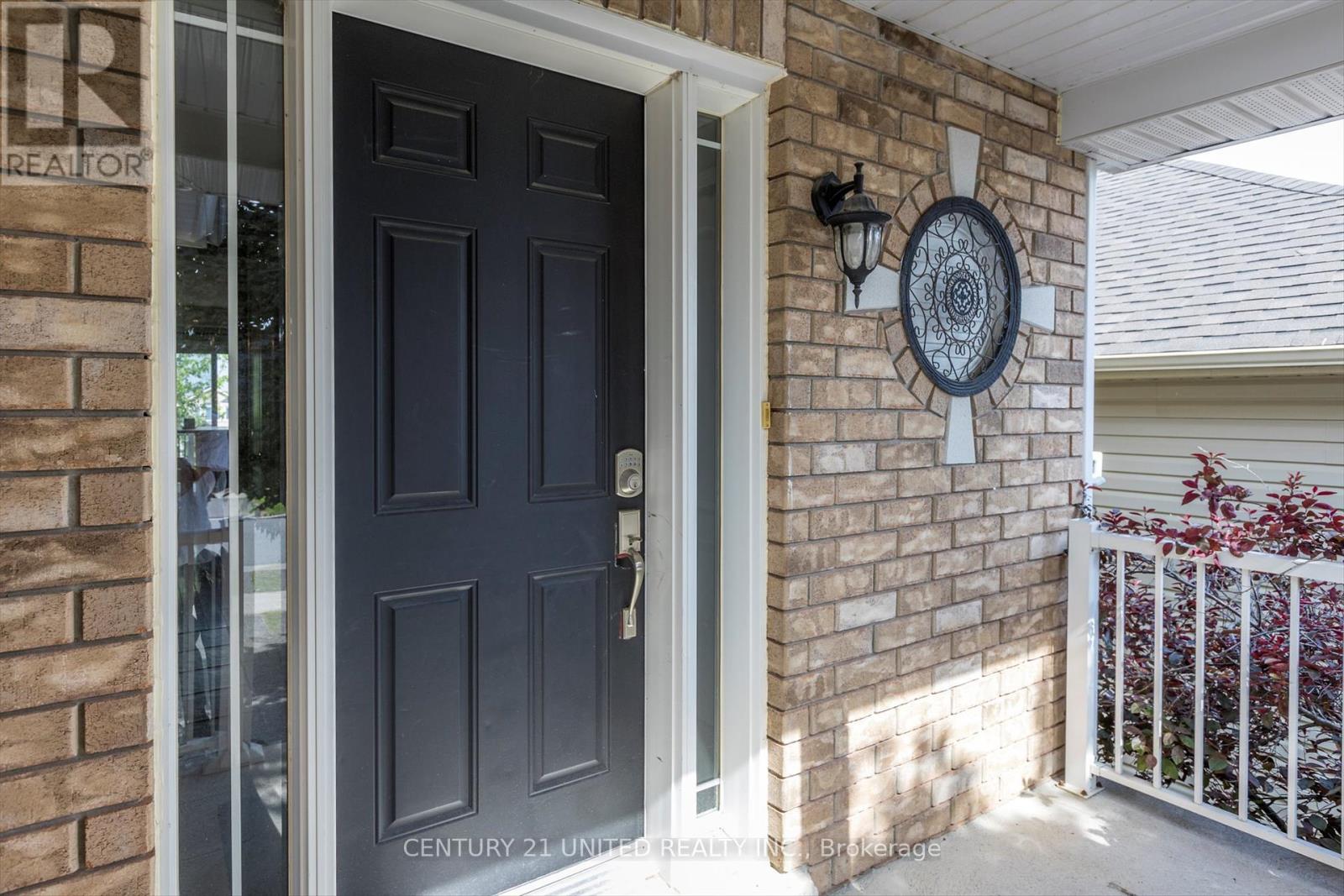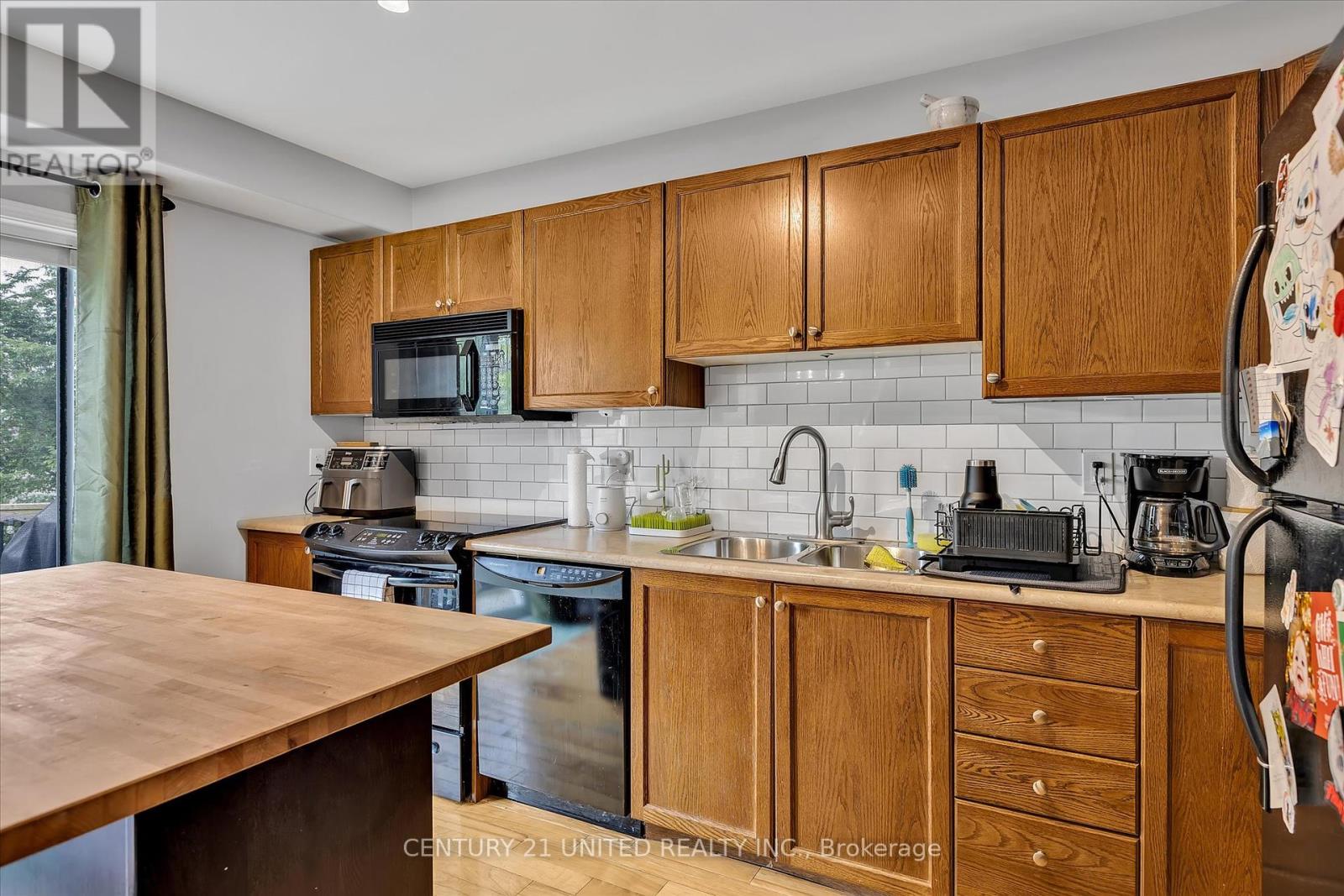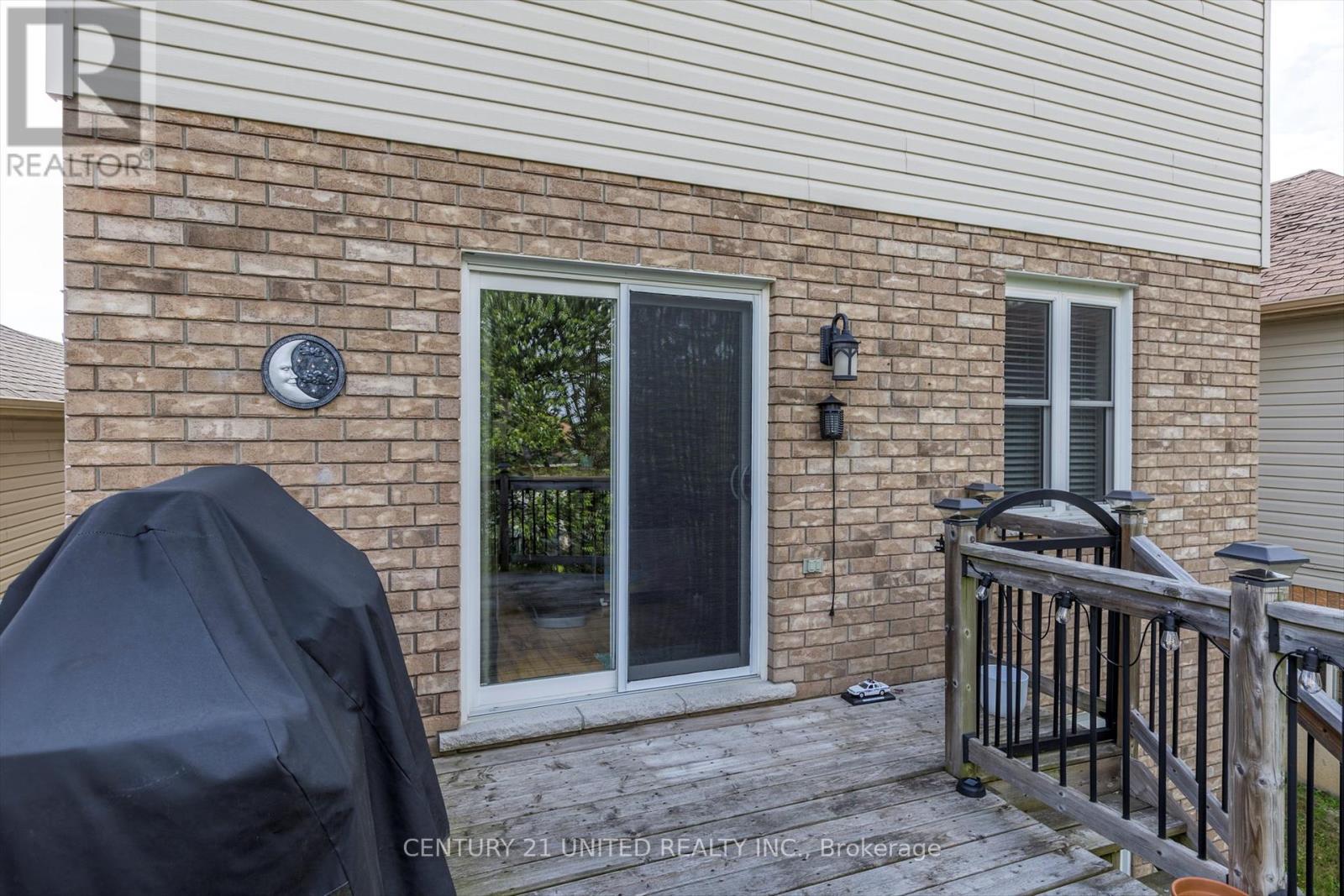4 Bedroom
3 Bathroom
Central Air Conditioning
Forced Air
$749,900
Lovely 2 storey home with walkout basement located in Peterborough's preferred west end. A covered front porch welcomes you into the spacious foyer and main level of this home with a powder room conveniently located at the entryway! Bright, open floor plan perfect for entertaining with ample cabinetry, tile backsplash and prep island in the kitchen, directly connected to the living & dining area. Walkout from kitchen to deck with gas BBQ hookup and stairs leading to the level, landscaped backyard. 3 bedrooms and a 4 piece bath upstairs including the primary bedroom with an oversized walk-in closet. The lower level offers a separate bachelor/1 bedroom suite with separate access. Open living space down, oversized window and double sliding door leading to private patio area & yard space. Shared laundry & storage. Attached single car garage, double paved driveway and located with quick access to Hwy #!15 & Hwy#407. Ideal commuter location with all amenities close by. **** EXTRAS **** Shingles replaced 2022 (id:27910)
Property Details
|
MLS® Number
|
X8417304 |
|
Property Type
|
Single Family |
|
Community Name
|
Otonabee |
|
Amenities Near By
|
Park, Place Of Worship, Public Transit, Schools |
|
Community Features
|
Community Centre, School Bus |
|
Parking Space Total
|
3 |
Building
|
Bathroom Total
|
3 |
|
Bedrooms Above Ground
|
3 |
|
Bedrooms Below Ground
|
1 |
|
Bedrooms Total
|
4 |
|
Appliances
|
Water Heater, Blinds, Dishwasher, Dryer, Microwave, Refrigerator, Stove, Two Stoves, Washer |
|
Basement Development
|
Finished |
|
Basement Features
|
Walk Out |
|
Basement Type
|
N/a (finished) |
|
Construction Style Attachment
|
Detached |
|
Cooling Type
|
Central Air Conditioning |
|
Exterior Finish
|
Brick, Vinyl Siding |
|
Foundation Type
|
Poured Concrete |
|
Heating Fuel
|
Natural Gas |
|
Heating Type
|
Forced Air |
|
Stories Total
|
2 |
|
Type
|
House |
|
Utility Water
|
Municipal Water |
Parking
Land
|
Acreage
|
No |
|
Land Amenities
|
Park, Place Of Worship, Public Transit, Schools |
|
Sewer
|
Sanitary Sewer |
|
Size Irregular
|
30.51 X 108.27 Ft |
|
Size Total Text
|
30.51 X 108.27 Ft|under 1/2 Acre |
Rooms
| Level |
Type |
Length |
Width |
Dimensions |
|
Second Level |
Primary Bedroom |
4.8 m |
4.24 m |
4.8 m x 4.24 m |
|
Second Level |
Bedroom 2 |
2.79 m |
3.93 m |
2.79 m x 3.93 m |
|
Second Level |
Bedroom 2 |
2.8 m |
3.23 m |
2.8 m x 3.23 m |
|
Second Level |
Bathroom |
2.79 m |
2.71 m |
2.79 m x 2.71 m |
|
Basement |
Bedroom |
3.21 m |
2.93 m |
3.21 m x 2.93 m |
|
Basement |
Bathroom |
1.81 m |
2.03 m |
1.81 m x 2.03 m |
|
Basement |
Recreational, Games Room |
4.25 m |
2.96 m |
4.25 m x 2.96 m |
|
Basement |
Kitchen |
1.92 m |
2.01 m |
1.92 m x 2.01 m |
|
Main Level |
Kitchen |
2.95 m |
4.15 m |
2.95 m x 4.15 m |
|
Main Level |
Dining Room |
3.25 m |
2.38 m |
3.25 m x 2.38 m |
|
Main Level |
Living Room |
3.26 m |
3.75 m |
3.26 m x 3.75 m |
|
Main Level |
Bathroom |
1.89 m |
1.55 m |
1.89 m x 1.55 m |




































