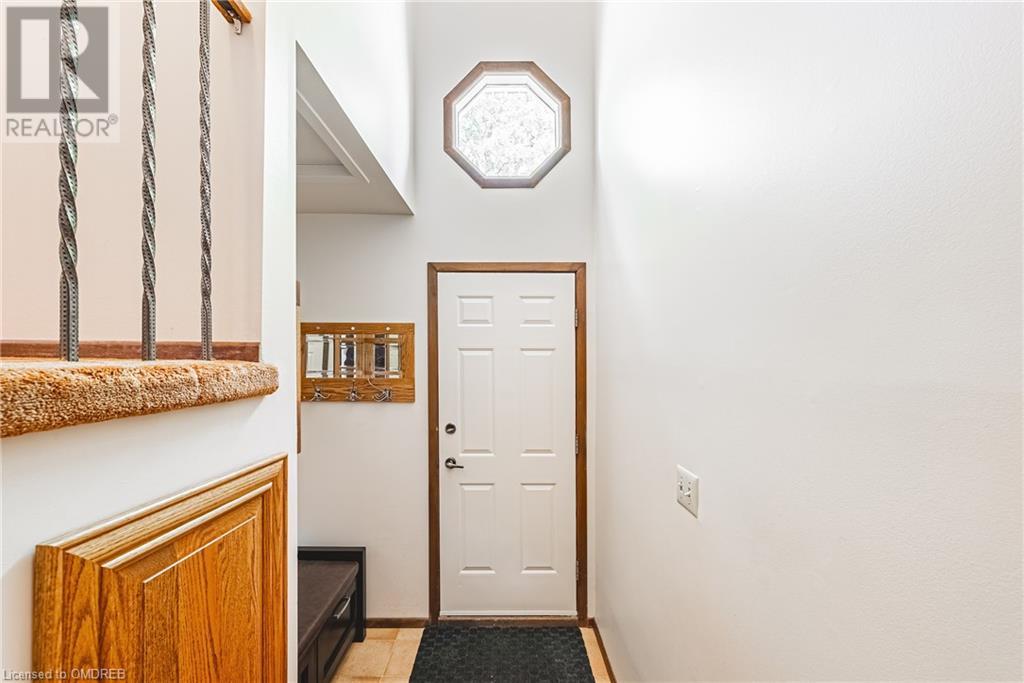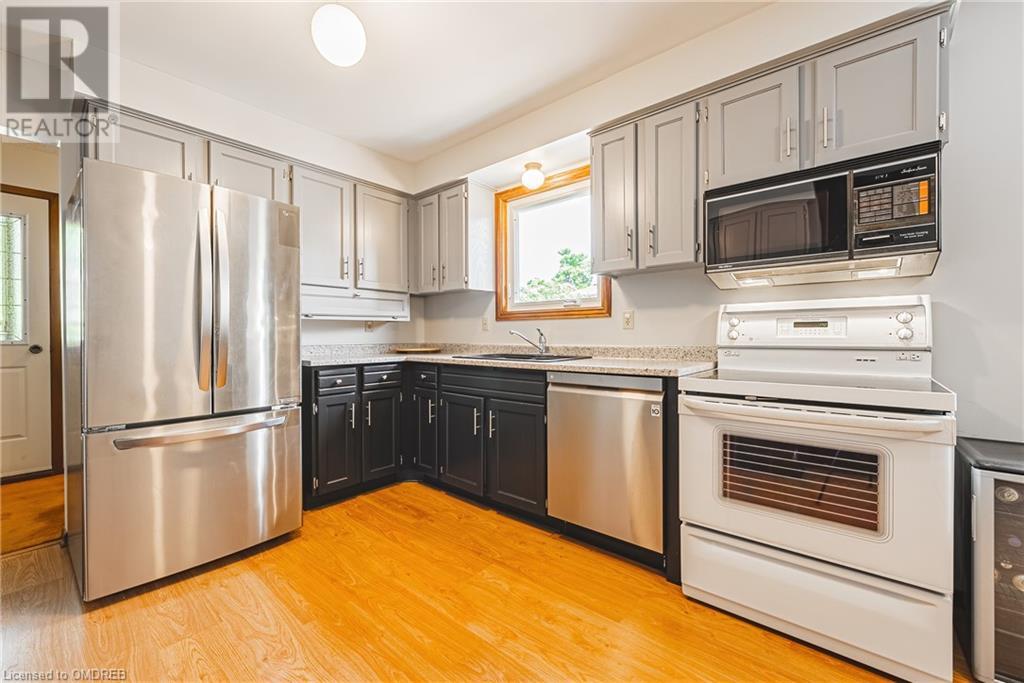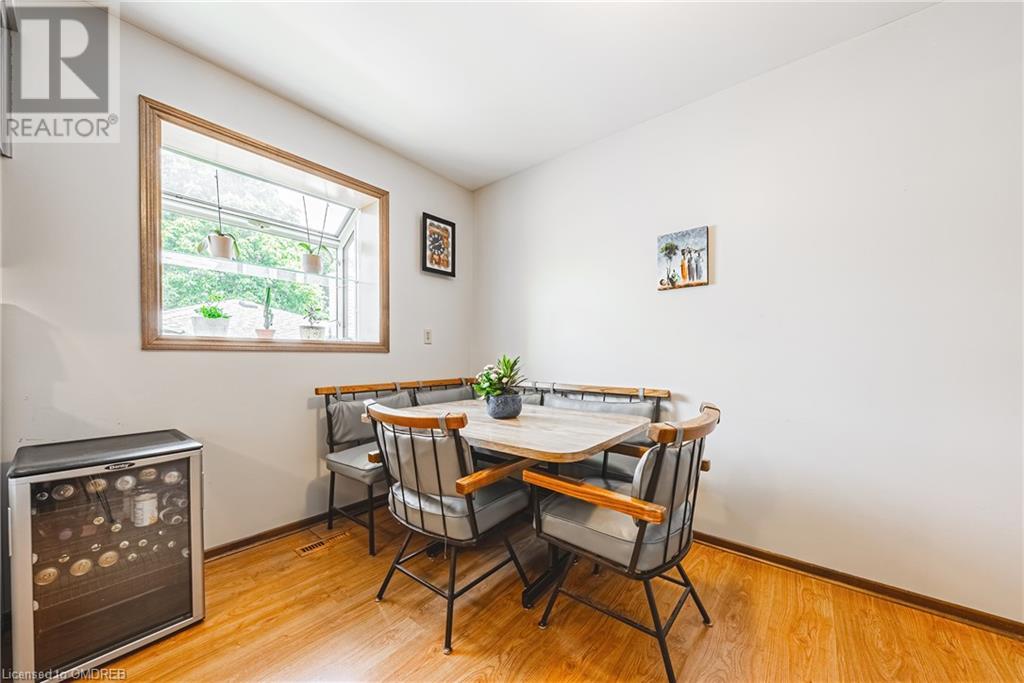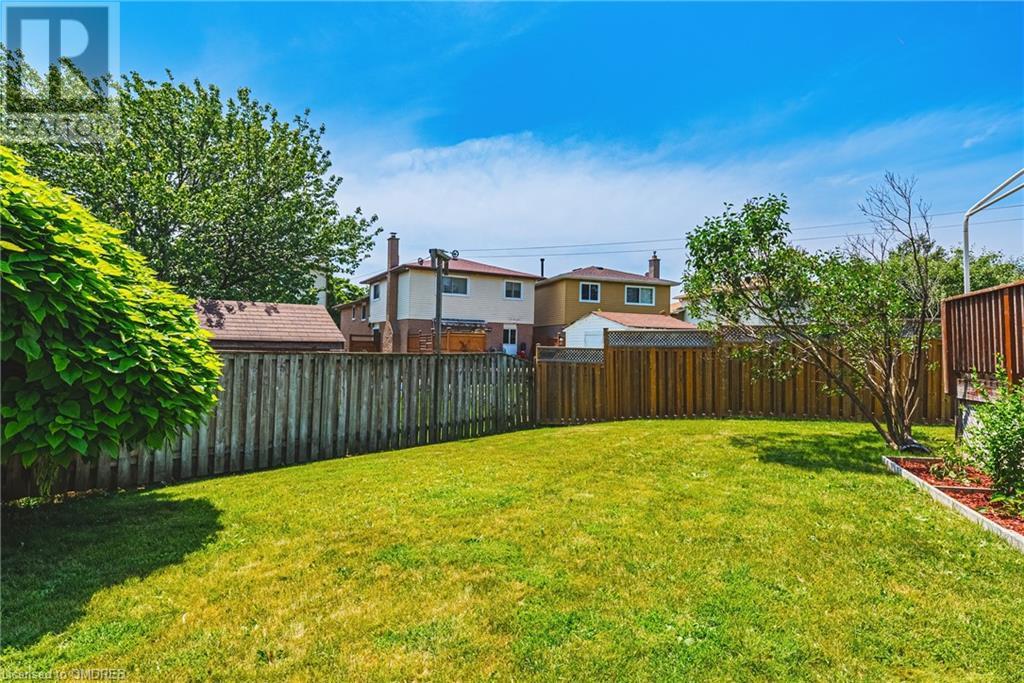4 Bedroom
2 Bathroom
2187 sqft
Central Air Conditioning
Forced Air
$1,079,000
Welcome to this charming spacious family home located in one of Miltons most sought after neighbourhoods, on a hidden Court! This 5 Level Back split features 4 bedrooms and 2 full baths. The property has been meticulously maintained and cherished over the years, and now awaits your personal touch. One of the largest lots on the court, having a generous backyard ideal for summer BBQ’s, gatherings, or family activities. Located in a desirable community with schools, parks, and amenities nearby, this home offers the opportunity to embrace suburban living at its finest. This residence represents more than just a house, it's a chance to create lasting memories and establish roots in a neighbourhood known for its sense of community and quality of life. (id:27910)
Property Details
|
MLS® Number
|
40606235 |
|
Property Type
|
Single Family |
|
Amenities Near By
|
Golf Nearby, Schools |
|
Equipment Type
|
Water Heater |
|
Features
|
Cul-de-sac, Conservation/green Belt, Country Residential |
|
Parking Space Total
|
6 |
|
Rental Equipment Type
|
Water Heater |
Building
|
Bathroom Total
|
2 |
|
Bedrooms Above Ground
|
4 |
|
Bedrooms Total
|
4 |
|
Appliances
|
Dishwasher, Dryer, Refrigerator, Stove, Washer, Microwave Built-in |
|
Basement Development
|
Unfinished |
|
Basement Type
|
Full (unfinished) |
|
Constructed Date
|
1980 |
|
Construction Style Attachment
|
Link |
|
Cooling Type
|
Central Air Conditioning |
|
Exterior Finish
|
Brick |
|
Foundation Type
|
Poured Concrete |
|
Heating Type
|
Forced Air |
|
Size Interior
|
2187 Sqft |
|
Type
|
House |
|
Utility Water
|
Municipal Water |
Parking
Land
|
Acreage
|
No |
|
Land Amenities
|
Golf Nearby, Schools |
|
Sewer
|
Municipal Sewage System |
|
Size Depth
|
159 Ft |
|
Size Frontage
|
30 Ft |
|
Size Total Text
|
Under 1/2 Acre |
|
Zoning Description
|
R5-106 |
Rooms
| Level |
Type |
Length |
Width |
Dimensions |
|
Third Level |
Eat In Kitchen |
|
|
7'7'' x 12'1'' |
|
Third Level |
Kitchen |
|
|
11'5'' x 8'5'' |
|
Third Level |
Dining Room |
|
|
10'2'' x 10'6'' |
|
Third Level |
Living Room |
|
|
13'11'' x 11'11'' |
|
Main Level |
Laundry Room |
|
|
12'0'' x 5'5'' |
|
Main Level |
3pc Bathroom |
|
|
Measurements not available |
|
Main Level |
Bedroom |
|
|
12'6'' x 10'8'' |
|
Main Level |
Family Room |
|
|
12'0'' x 17'1'' |
|
Upper Level |
4pc Bathroom |
|
|
Measurements not available |
|
Upper Level |
Bedroom |
|
|
10'9'' x 11'1'' |
|
Upper Level |
Bedroom |
|
|
11'11'' x 8'9'' |
|
Upper Level |
Primary Bedroom |
|
|
11'10'' x 14'8'' |









































