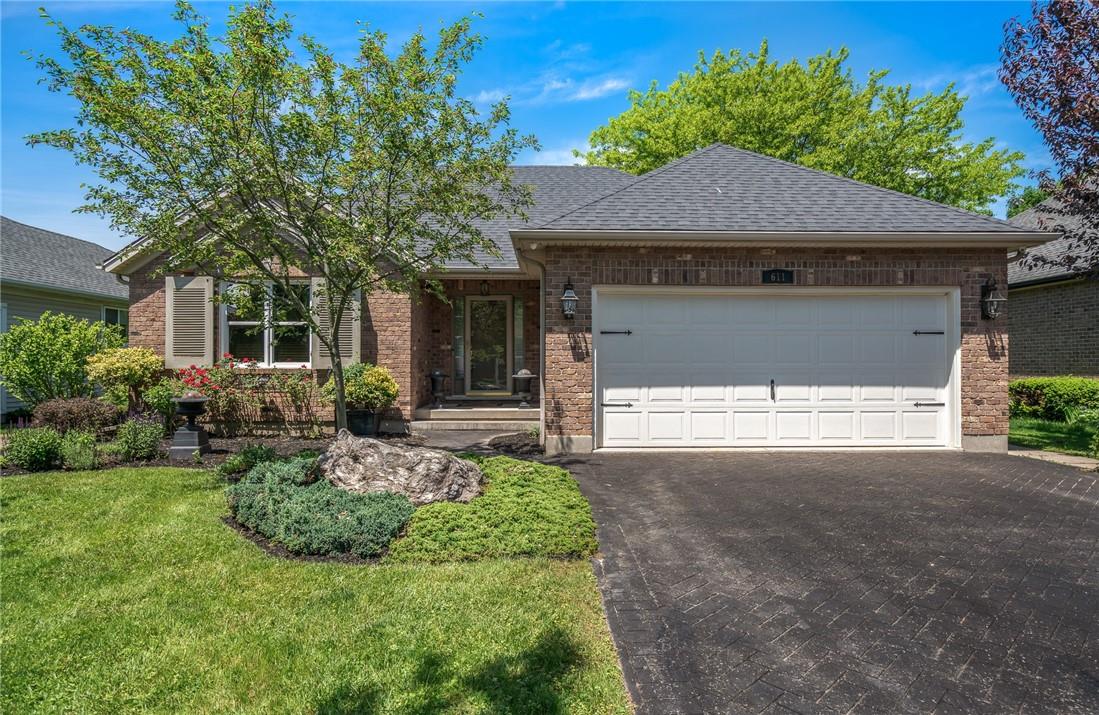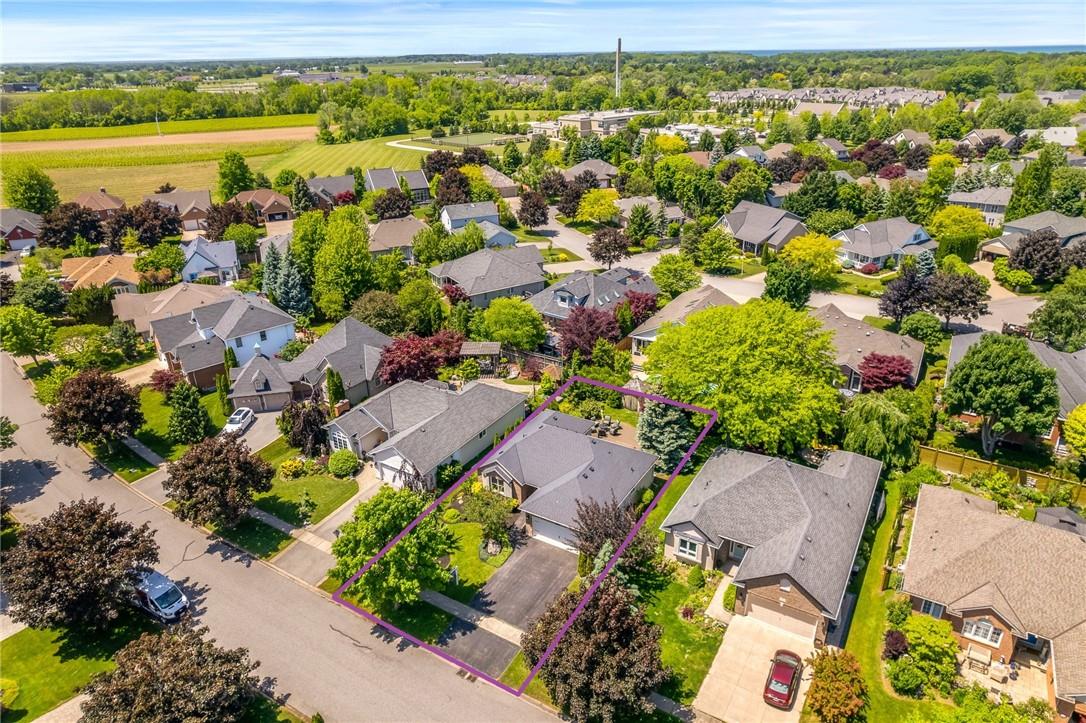2 Bedroom
2 Bathroom
1300 sqft
Bungalow
Central Air Conditioning
Forced Air
$1,159,000
Welcome to 611 Victoria Street, situated in Niagara-On-The-Lake, recognized as one of the top 10 towns worldwide! Explore the Iconic Queen Street only a short walk away, where you can enjoy the shops, restaurants, world-class theatre, or visit world class wineries and participate in “Everything Niagara”. This meticulously maintained bungalow on a highly desirable street, boasts a double car garage, 2 bedrooms, 2 bathrooms, main floor laundry, and a separate formal dining room. The sizeable living room features large windows with views of the rear gardens and a gas fireplace. Updated, eat-in kitchen with new quartz countertops, under-mount sink, faucet and fridge. Step out onto the extra-large, updated deck, perfect for entertaining or relaxing. Additionally, there’s a cedar shake shed in the rear yard, perfect for storage. The large unfinished basement offers endless possibilities, allowing you to create a personalized space to suit your needs. Only a 5-minute walk to the ever so popular community center. A social hub plus café & gym. Great location! Won’t last! (id:27910)
Property Details
|
MLS® Number
|
H4195434 |
|
Property Type
|
Single Family |
|
Community Features
|
Quiet Area |
|
Equipment Type
|
Water Heater |
|
Features
|
Double Width Or More Driveway, Paved Driveway |
|
Parking Space Total
|
4 |
|
Rental Equipment Type
|
Water Heater |
|
Structure
|
Shed |
Building
|
Bathroom Total
|
2 |
|
Bedrooms Above Ground
|
2 |
|
Bedrooms Total
|
2 |
|
Appliances
|
Dryer, Refrigerator, Stove, Washer |
|
Architectural Style
|
Bungalow |
|
Basement Development
|
Partially Finished |
|
Basement Type
|
Full (partially Finished) |
|
Construction Style Attachment
|
Detached |
|
Cooling Type
|
Central Air Conditioning |
|
Exterior Finish
|
Brick, Stucco |
|
Foundation Type
|
Poured Concrete |
|
Heating Fuel
|
Natural Gas |
|
Heating Type
|
Forced Air |
|
Stories Total
|
1 |
|
Size Exterior
|
1300 Sqft |
|
Size Interior
|
1300 Sqft |
|
Type
|
House |
|
Utility Water
|
Municipal Water |
Parking
Land
|
Acreage
|
No |
|
Sewer
|
Municipal Sewage System |
|
Size Depth
|
120 Ft |
|
Size Frontage
|
60 Ft |
|
Size Irregular
|
60 X 120.04 |
|
Size Total Text
|
60 X 120.04|under 1/2 Acre |
Rooms
| Level |
Type |
Length |
Width |
Dimensions |
|
Ground Level |
3pc Bathroom |
|
|
Measurements not available |
|
Ground Level |
4pc Bathroom |
|
|
Measurements not available |
|
Ground Level |
Bedroom |
|
|
11' 10'' x 11' 0'' |
|
Ground Level |
Primary Bedroom |
|
|
14' 3'' x 11' 10'' |
|
Ground Level |
Laundry Room |
|
|
Measurements not available |
|
Ground Level |
Dining Room |
|
|
14' 0'' x 10' 0'' |
|
Ground Level |
Kitchen |
|
|
16' 3'' x 9' 0'' |
|
Ground Level |
Living Room |
|
|
17' 3'' x 11' 10'' |













































