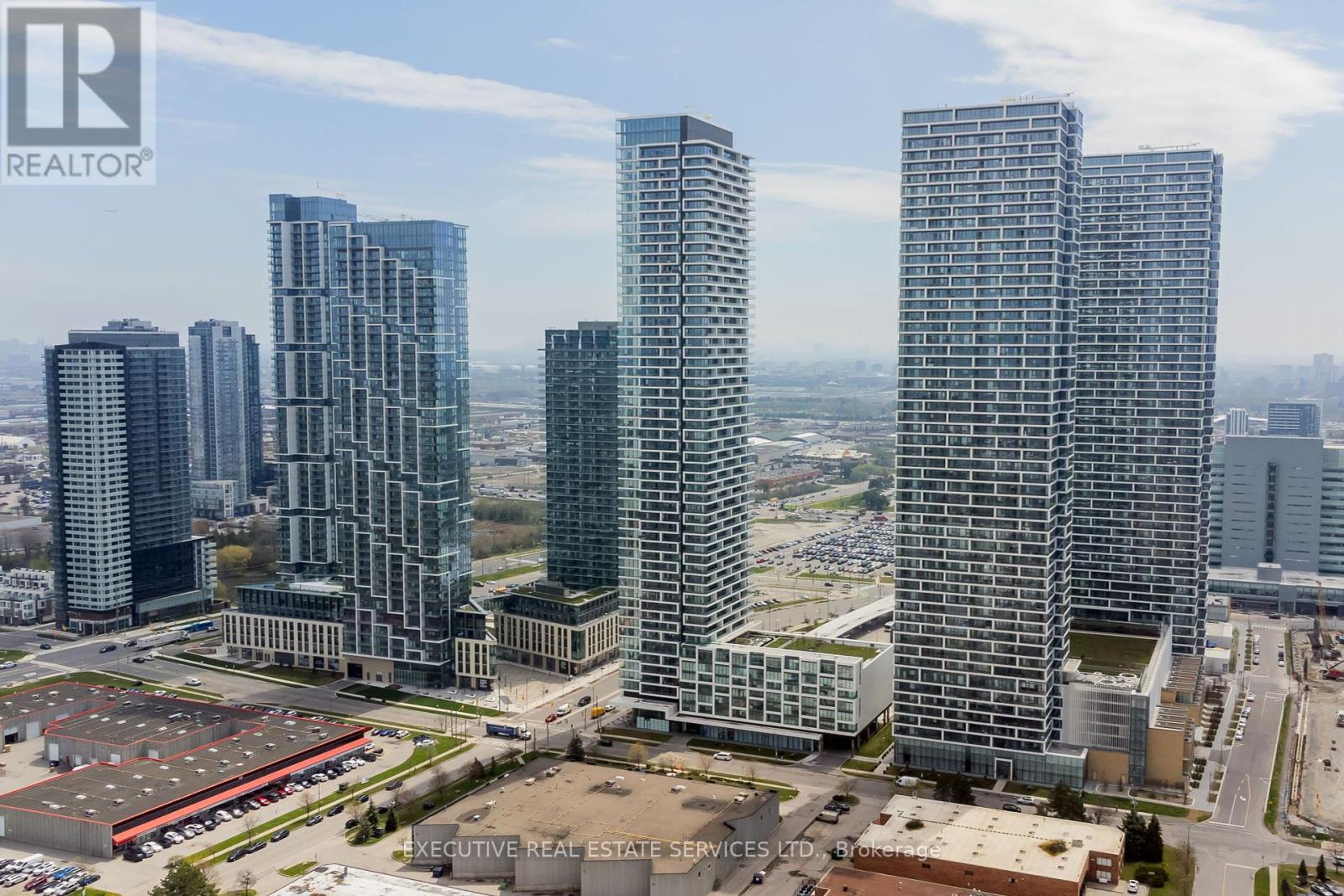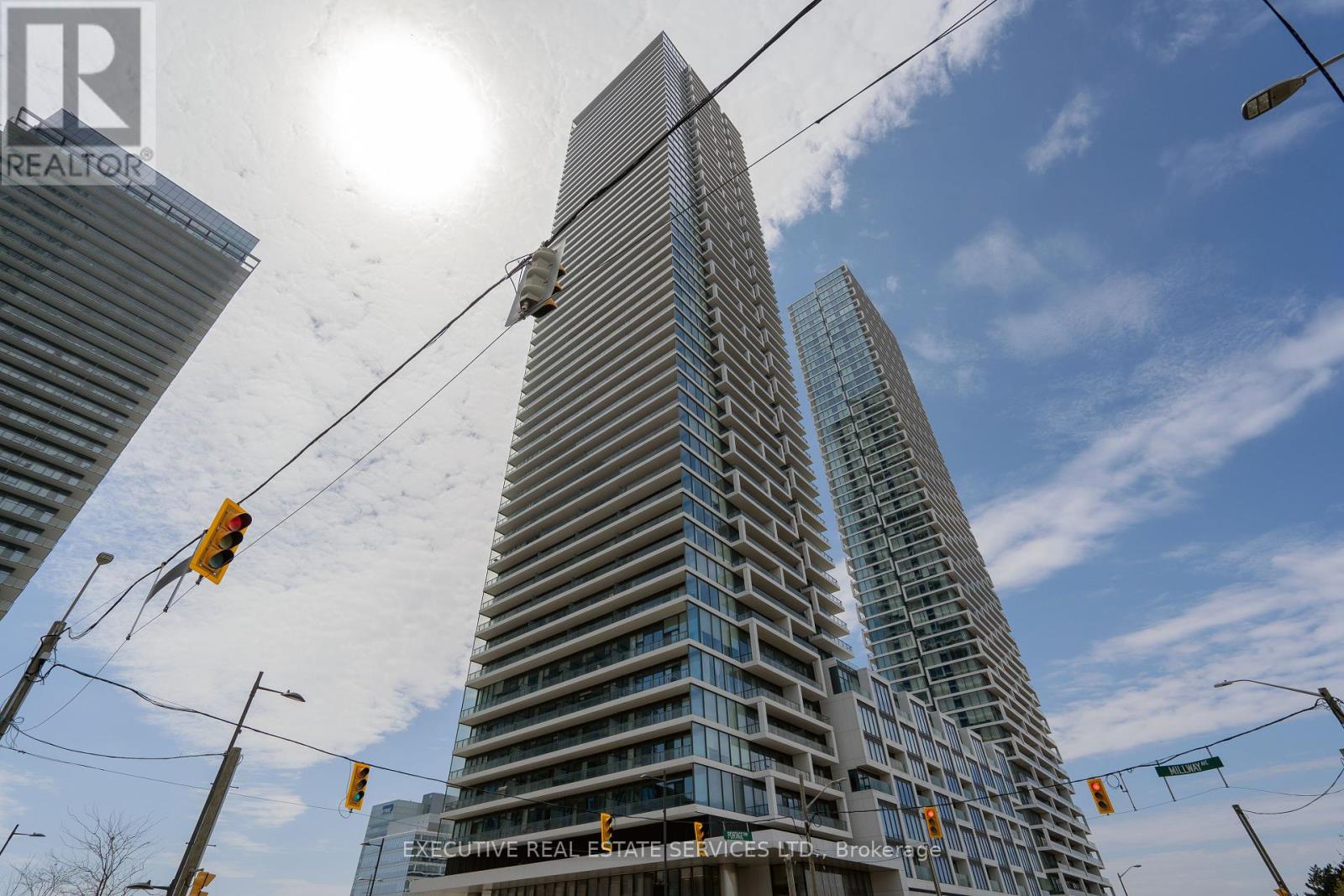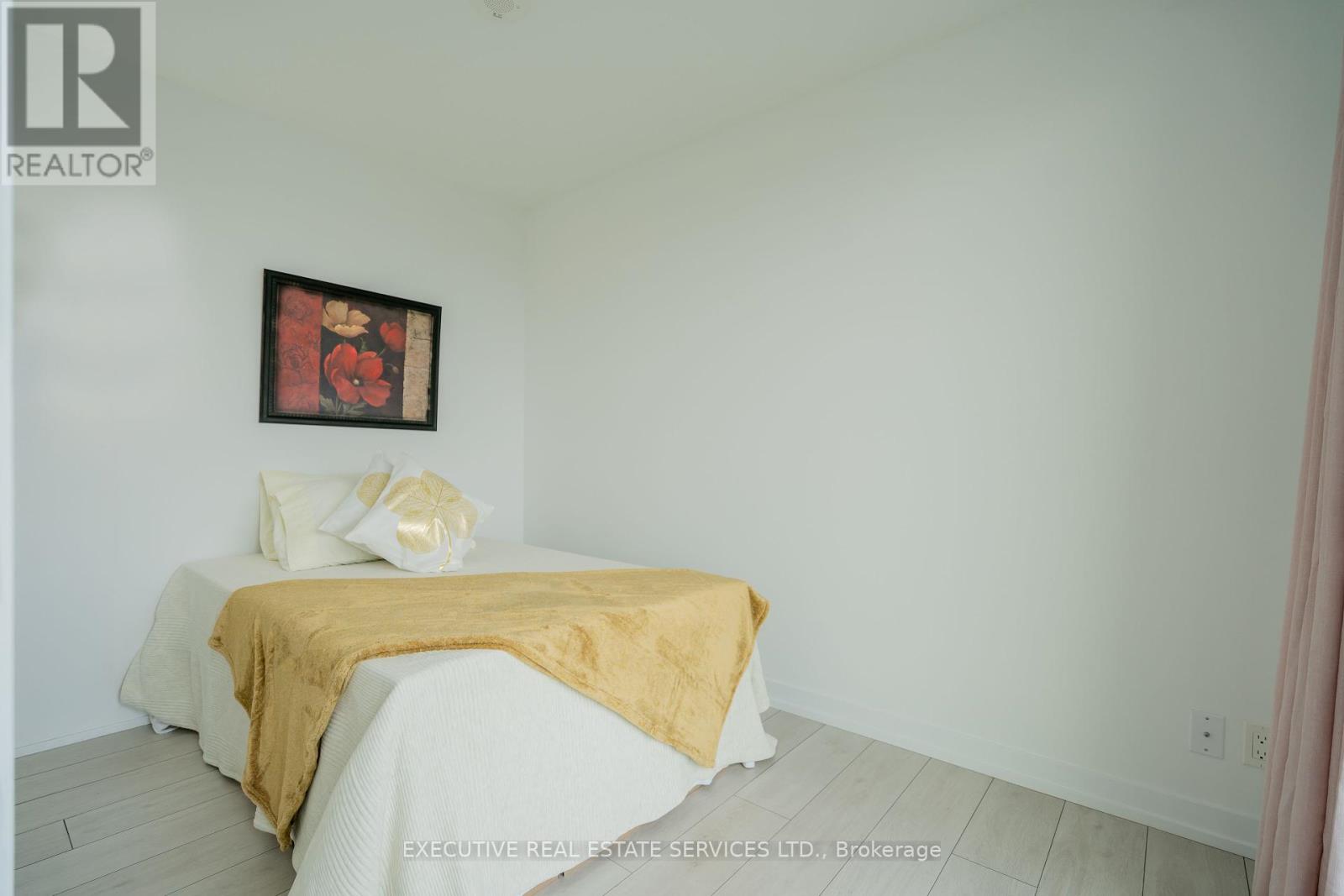3 Bedroom
2 Bathroom
Central Air Conditioning
Forced Air
$699,900Maintenance,
$579.94 Monthly
Step into the epitome of luxury living at Transit City 3, where this exquisite loft unit awaits. Revel in the spaciousness Step into the epitome of luxury living at Transit City 3, where this exquisite loft unit awaits. Revel in the spaciousness of two bedrooms nestled on the upper floor, alongside a versatile den on the main floor, thoughtfully designed to serve as a welcoming third bedroom or a dynamic workspace. The kitchen is a chef's dream, adorned with opulent quartz countertops, an under-mount sink, and adorned with top-of-the-line Moen faucets, all set against the backdrop of sleek laminate flooring that exudes contemporary elegance.Equipped with a suite of six premium appliances, including a built-in refrigerator, dishwasher, and microwave, as well as the convenience of a washer, dryer, and range hood, every aspect of daily life is effortlessly catered to. Embrace the convenience of being mere steps away from bustling subway and bus stations, allowing for seamless urban exploration. Moreover, the proximity to a sprawling 9-acre park, YMCA, and an array of shopping and dining destinations ensures that leisure and entertainment are always within reach.For those with a penchant for adventure, quick access to major highways 7, 407, and 400 offers unparalleled convenience in traversing the cityscape, while the proximity to York University ensures an effortless commute for students and faculty alike. Seize the opportunity to immerse yourself in this unparalleled living experience a harmonious blend of luxury, convenience, and modernity awaits at Transit City 3. Don't let this remarkable chance slip through your fingers! **** EXTRAS **** Nestled in the vibrant heart of Vaughan, Transit City 3 offers a myriad of amenities right at your doorstep. Vaughan Metropolitan Centre, GO Station, Vaughan Mills,9-Acre Park. (id:27910)
Property Details
|
MLS® Number
|
N8346274 |
|
Property Type
|
Single Family |
|
Community Name
|
Vaughan Corporate Centre |
|
Community Features
|
Pet Restrictions |
|
Features
|
Balcony, In Suite Laundry |
|
Parking Space Total
|
1 |
Building
|
Bathroom Total
|
2 |
|
Bedrooms Above Ground
|
2 |
|
Bedrooms Below Ground
|
1 |
|
Bedrooms Total
|
3 |
|
Amenities
|
Security/concierge, Party Room, Visitor Parking |
|
Appliances
|
Dishwasher, Dryer, Microwave, Range, Refrigerator, Stove, Washer |
|
Cooling Type
|
Central Air Conditioning |
|
Exterior Finish
|
Concrete |
|
Heating Fuel
|
Natural Gas |
|
Heating Type
|
Forced Air |
|
Type
|
Apartment |
Parking
Land
Rooms
| Level |
Type |
Length |
Width |
Dimensions |
|
Main Level |
Living Room |
4.45 m |
3.96 m |
4.45 m x 3.96 m |
|
Main Level |
Dining Room |
4.45 m |
3.96 m |
4.45 m x 3.96 m |
|
Main Level |
Kitchen |
3.26 m |
2.16 m |
3.26 m x 2.16 m |
|
Main Level |
Den |
3.08 m |
2.17 m |
3.08 m x 2.17 m |
|
Upper Level |
Primary Bedroom |
4.2672 m |
2.5 m |
4.2672 m x 2.5 m |
|
Upper Level |
Bedroom 2 |
3.16 m |
2.68 m |
3.16 m x 2.68 m |































