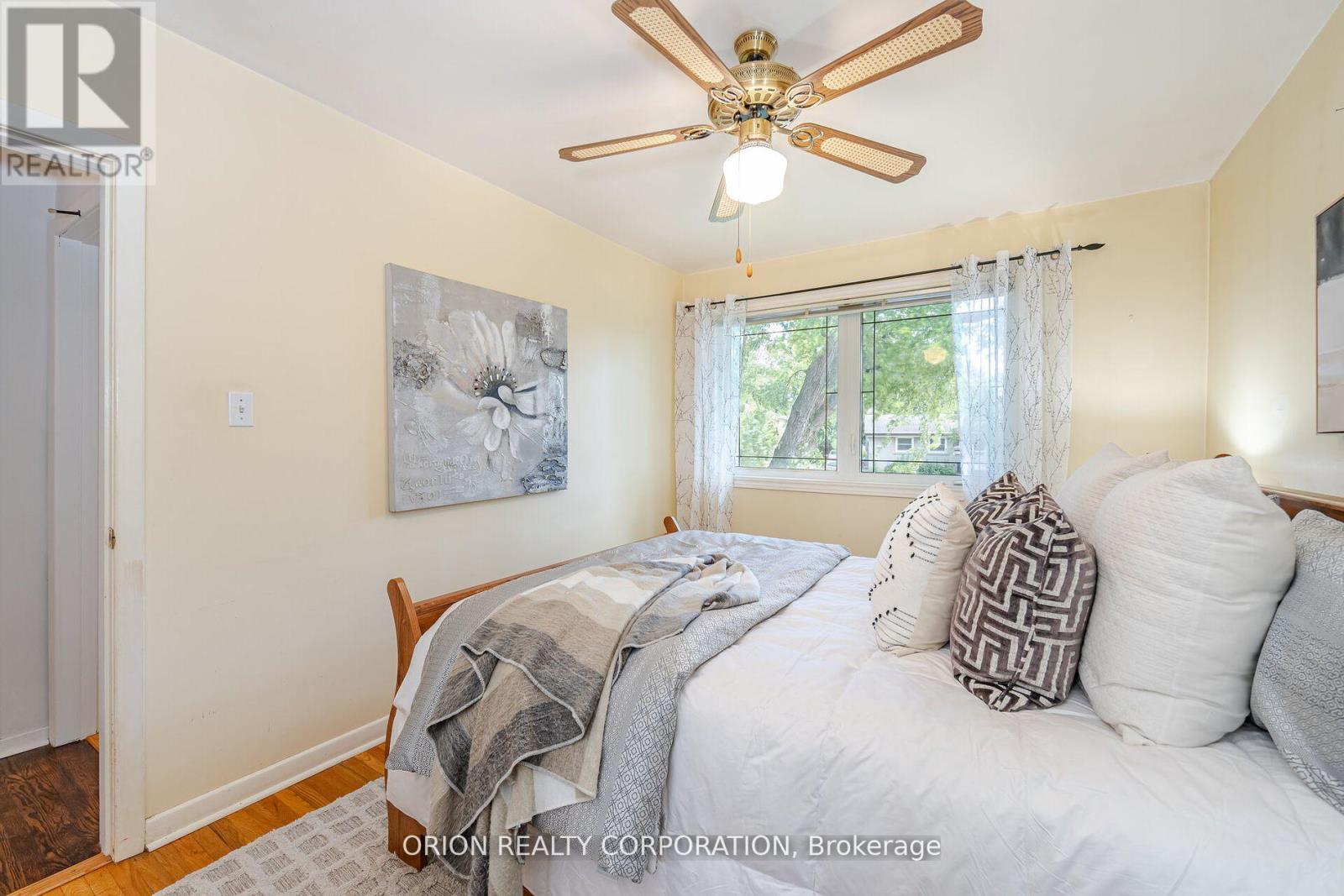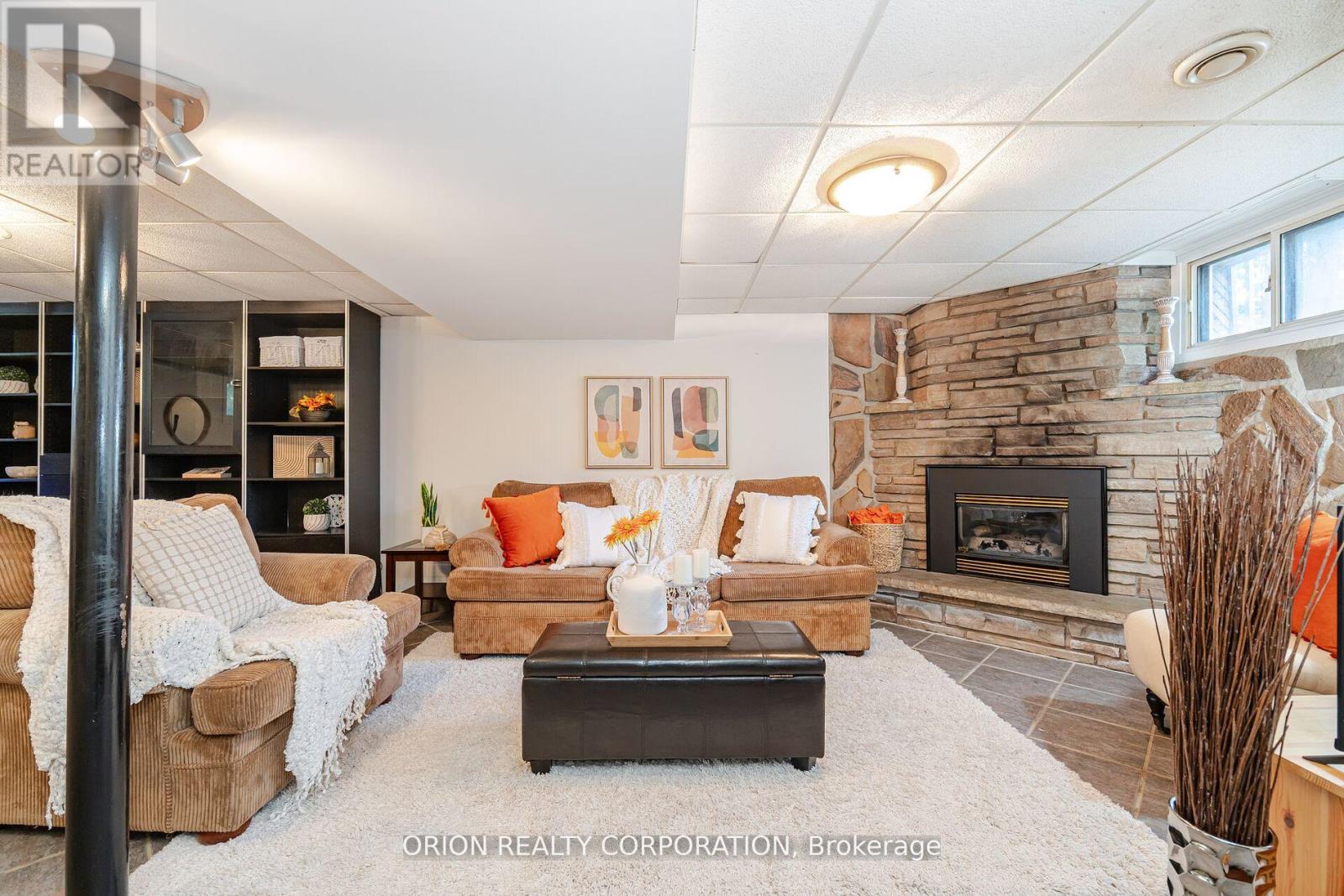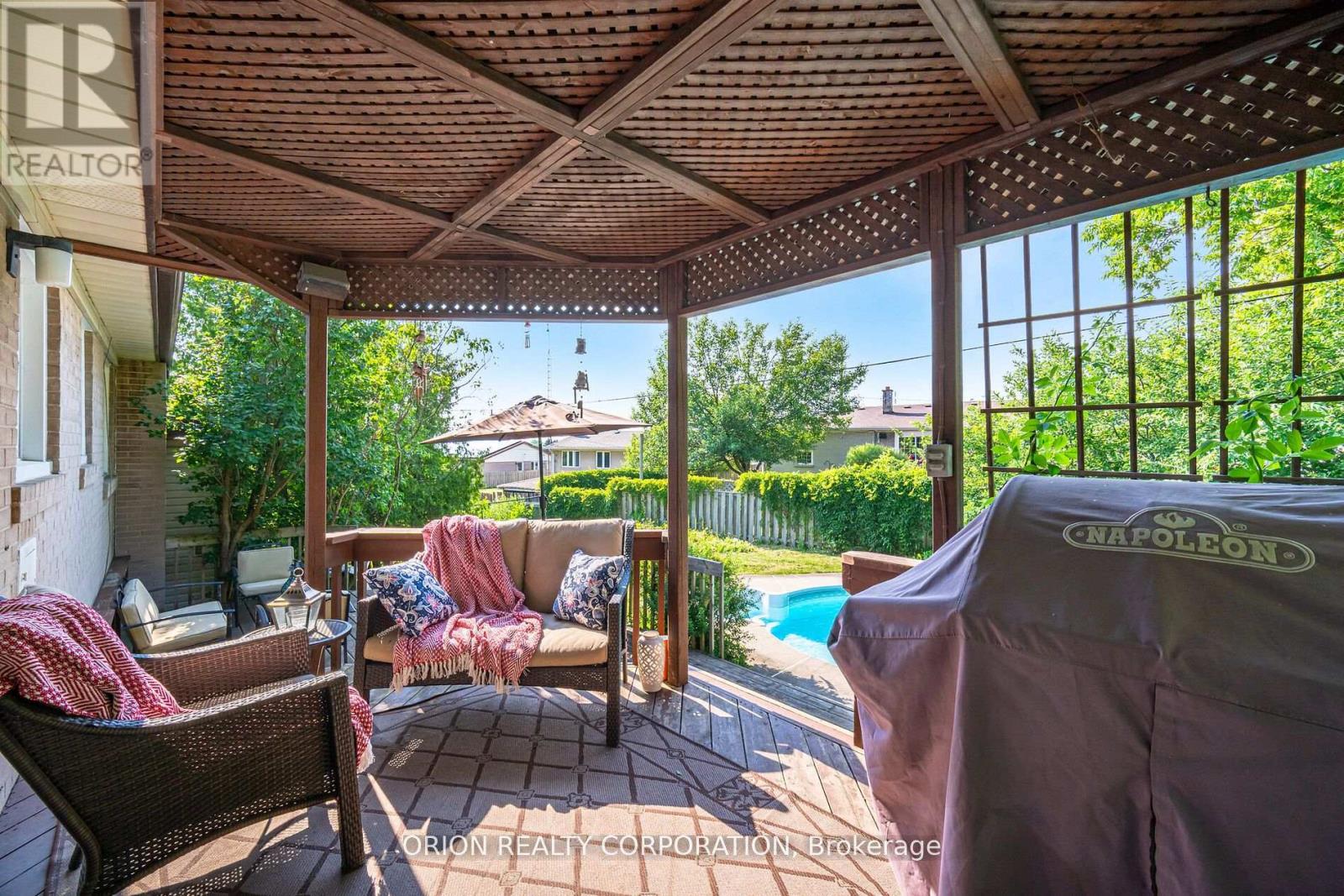3 Bedroom
2 Bathroom
Raised Bungalow
Fireplace
Inground Pool
Central Air Conditioning
Forced Air
$824,000
Welcome Home to this charming 3 bedroom raised bungalow on a premium lot in a highly sought after family-friendly community. The inviting living room with large south facing picture window provides a view of the most majestic maple tree while the spacious dining area offers a walk-out toa covered deck and fabulous backyard. Relax or entertain with a Gas BBQ & Hookup, a lower tiered seating area for dining, and an inground pool for cooling off in the heat of summer. The bright basement boasts a huge rec room, gas fireplace, 4pc bath with heated floor, built in cabinets, 2wide closets, multiple above grade windows and a large combined laundry & utility room with extra storage area. This versatile space is ideal for multi-generation living, a nanny suite, or extra living space for a growing family. Walk To Elementary & High Schools, parks, churches, restaurants, pubs, and the shops of Downtown Whitby. Minutes from public transportation, Go Station & the 401.Fabulous & Affordable! **** EXTRAS **** The 385 sq ft long garage with separate breakers & a walkthrough to backyard could be used for an additional car, workshop, remote office, gym, teen den, etc. Ample parking space for multiple drivers. See Multimedia Tour for video + photos. (id:27910)
Property Details
|
MLS® Number
|
E8490102 |
|
Property Type
|
Single Family |
|
Community Name
|
Downtown Whitby |
|
Amenities Near By
|
Park, Public Transit, Schools |
|
Community Features
|
Community Centre |
|
Parking Space Total
|
3 |
|
Pool Type
|
Inground Pool |
Building
|
Bathroom Total
|
2 |
|
Bedrooms Above Ground
|
3 |
|
Bedrooms Total
|
3 |
|
Appliances
|
Central Vacuum, Water Heater - Tankless, Blinds, Dishwasher, Dryer, Freezer, Garburator, Microwave, Refrigerator, Stove, Washer |
|
Architectural Style
|
Raised Bungalow |
|
Basement Development
|
Finished |
|
Basement Type
|
N/a (finished) |
|
Construction Style Attachment
|
Detached |
|
Cooling Type
|
Central Air Conditioning |
|
Exterior Finish
|
Brick |
|
Fireplace Present
|
Yes |
|
Foundation Type
|
Unknown |
|
Heating Fuel
|
Natural Gas |
|
Heating Type
|
Forced Air |
|
Stories Total
|
1 |
|
Type
|
House |
|
Utility Water
|
Municipal Water |
Parking
Land
|
Acreage
|
No |
|
Land Amenities
|
Park, Public Transit, Schools |
|
Sewer
|
Sanitary Sewer |
|
Size Irregular
|
60.06 X 100.37 Ft ; 75.09 N X 100.37 W X 60.06 S X 102.59 E |
|
Size Total Text
|
60.06 X 100.37 Ft ; 75.09 N X 100.37 W X 60.06 S X 102.59 E |
Rooms
| Level |
Type |
Length |
Width |
Dimensions |
|
Basement |
Recreational, Games Room |
8 m |
5.65 m |
8 m x 5.65 m |
|
Basement |
Bathroom |
|
|
Measurements not available |
|
Basement |
Utility Room |
8 m |
|
8 m x Measurements not available |
|
Main Level |
Living Room |
4.92 m |
3.12 m |
4.92 m x 3.12 m |
|
Main Level |
Dining Room |
3.01 m |
3.5 m |
3.01 m x 3.5 m |
|
Main Level |
Kitchen |
3.01 m |
2.95 m |
3.01 m x 2.95 m |
|
Main Level |
Primary Bedroom |
4.02 m |
2.94 m |
4.02 m x 2.94 m |
|
Main Level |
Bedroom 2 |
2.93 m |
2.6 m |
2.93 m x 2.6 m |
|
Main Level |
Bedroom 3 |
3.35 m |
2.9 m |
3.35 m x 2.9 m |
|
Main Level |
Bathroom |
|
|
Measurements not available |
|
Ground Level |
Other |
30 m |
12 m |
30 m x 12 m |
Utilities
|
Cable
|
Installed |
|
Sewer
|
Installed |








































