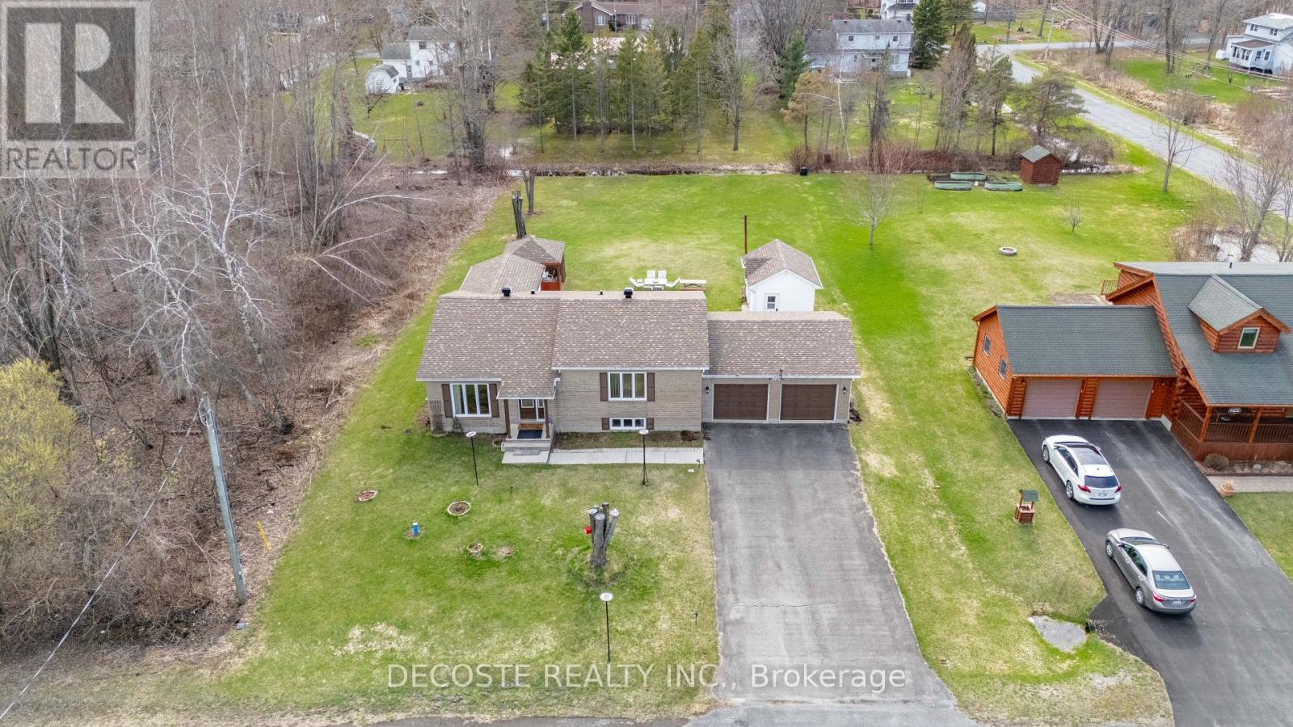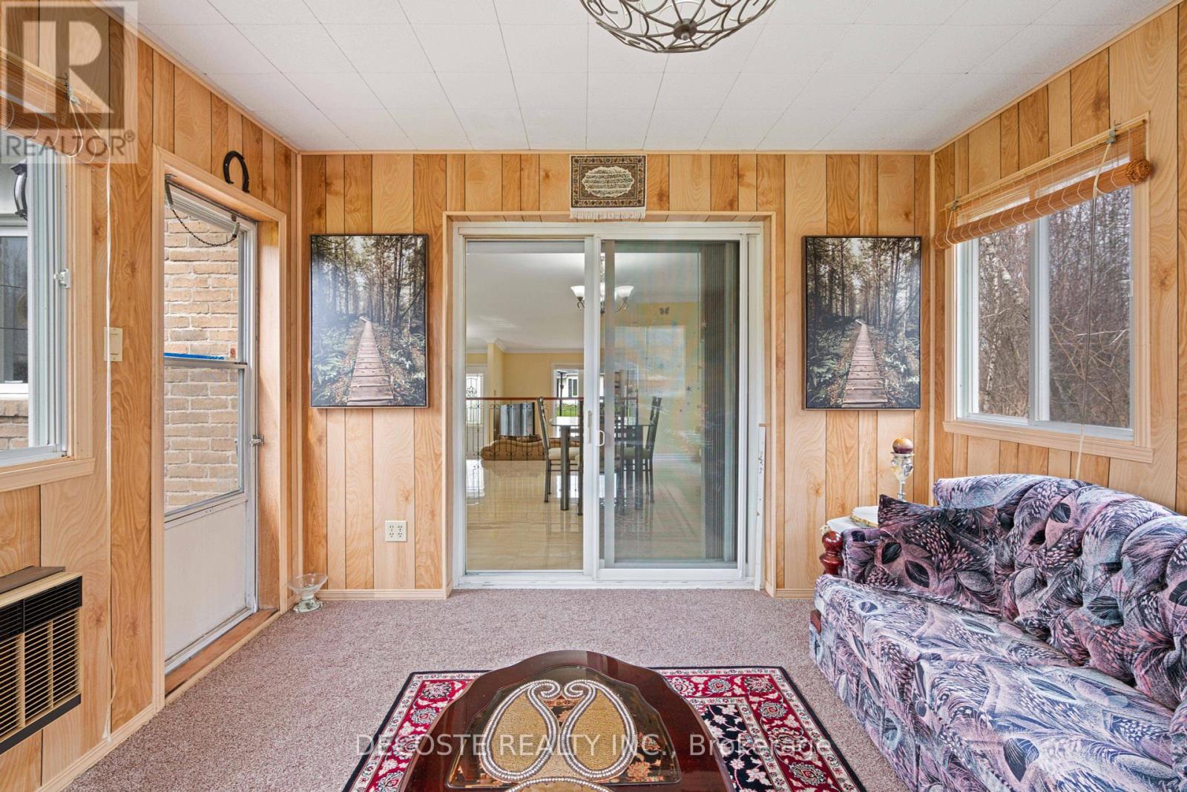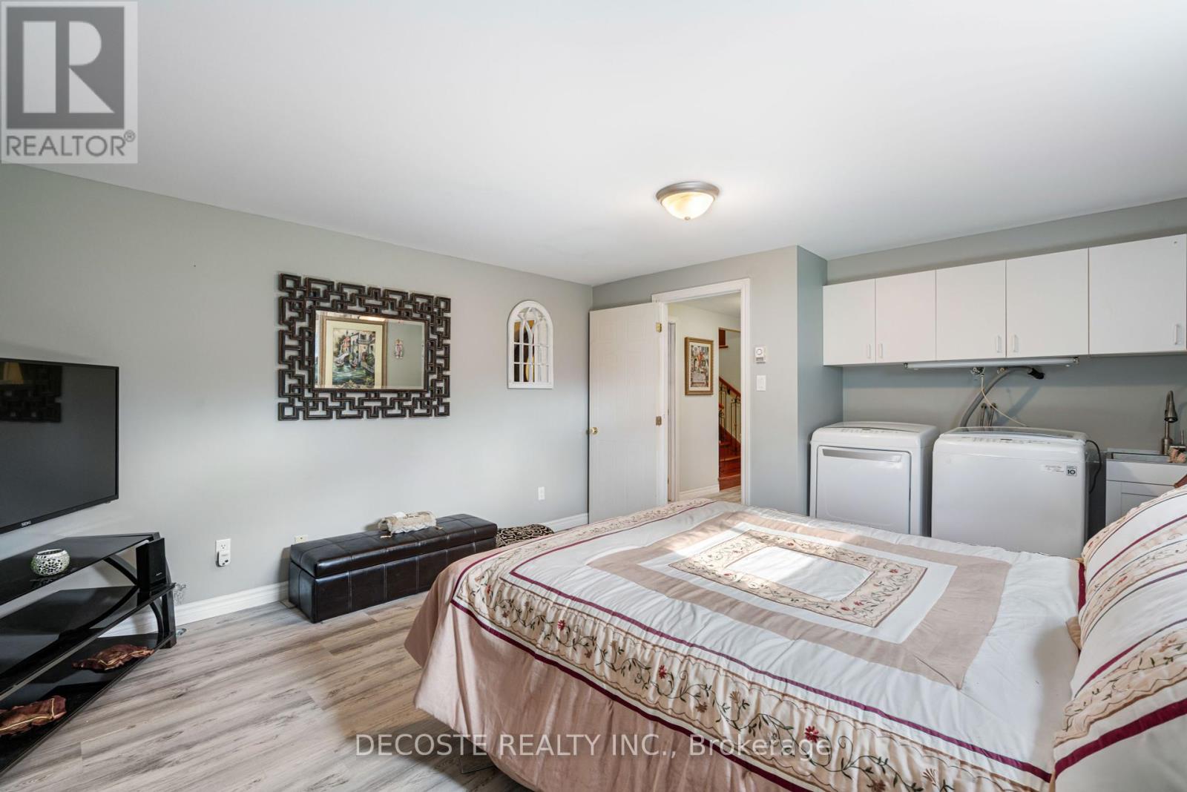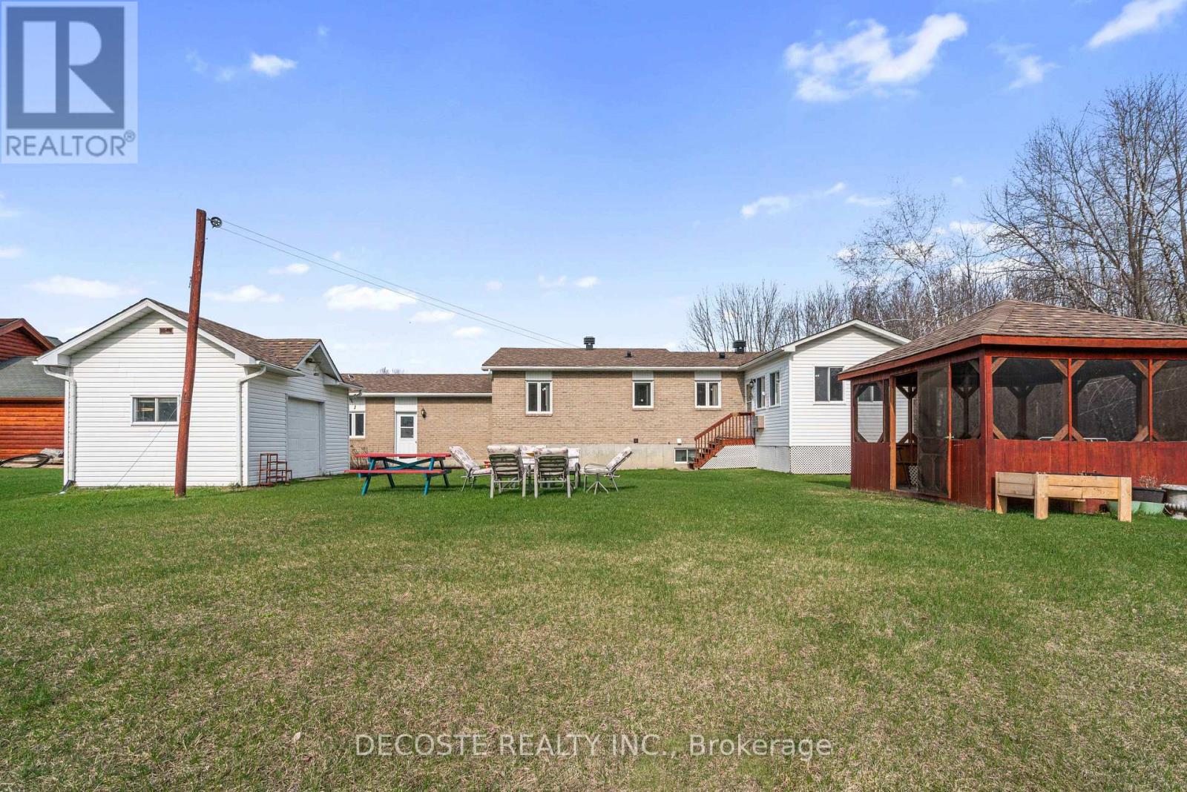6124 Macbain Street South Glengarry, Ontario K0C 1E0
$520,000
Well-maintained all brick bungalow located on a quiet street in desirable Bainsville Village. This spacious 2+1 bedroom home features an attached 2-car garage and has undergone numerous upgrades over the past six years, including a new roof, modern kitchen with granite countertops and ceramic flooring, renovated basement bathroom, and much more. The main floor has an open concept kitchen and dining room, which overlooks a sunken living room with vaulted ceiling. There is a 3-season sunroom off of the dining room, with access to the backyard.The main floor boasts two generously sized bedrooms, with ample closet space in the master and a huge walk-in closet in the second bedroom. The bathroom has been recently updated with a luxurious walk-in shower. The finished basement has been recently painted and has new flooring. It has a spacious family/rec room, 4-pc bathroom, a large bedroom with access to an office or huge walk-in closet, and a utility/storage room. The oversized laundry room, which can be used as a 4th bedroom, has a convenient access to the attached 2-car garage. Outside there is a storage shed and a gazebo on the half-acre lot. Quick walk to the local convenience-hardware store-gas station. Easy access to the 401, with close proximity to Quebec. This move-in ready home is waiting for you to make it your own! (id:28469)
Property Details
| MLS® Number | X12105971 |
| Property Type | Single Family |
| Community Name | 724 - South Glengarry (Lancaster) Twp |
| Parking Space Total | 8 |
Building
| Bathroom Total | 2 |
| Bedrooms Above Ground | 2 |
| Bedrooms Below Ground | 1 |
| Bedrooms Total | 3 |
| Age | 16 To 30 Years |
| Appliances | Water Heater, Water Treatment, Cooktop, Dishwasher, Dryer, Hood Fan, Microwave, Oven, Washer, Refrigerator |
| Architectural Style | Bungalow |
| Basement Development | Finished |
| Basement Type | Full (finished) |
| Construction Style Attachment | Detached |
| Cooling Type | Wall Unit |
| Exterior Finish | Brick |
| Foundation Type | Poured Concrete |
| Heating Fuel | Electric |
| Heating Type | Baseboard Heaters |
| Stories Total | 1 |
| Size Interior | 1,100 - 1,500 Ft2 |
| Type | House |
Parking
| Attached Garage | |
| Garage |
Land
| Acreage | No |
| Sewer | Septic System |
| Size Depth | 219 Ft ,9 In |
| Size Frontage | 100 Ft |
| Size Irregular | 100 X 219.8 Ft |
| Size Total Text | 100 X 219.8 Ft |
Rooms
| Level | Type | Length | Width | Dimensions |
|---|---|---|---|---|
| Basement | Recreational, Games Room | 4.25 m | 5.16 m | 4.25 m x 5.16 m |
| Basement | Bedroom | 4.25 m | 3.58 m | 4.25 m x 3.58 m |
| Basement | Bedroom | 4.24 m | 4.26 m | 4.24 m x 4.26 m |
| Basement | Utility Room | 4.25 m | 4.26 m | 4.25 m x 4.26 m |
| Main Level | Living Room | 3.93 m | 3.98 m | 3.93 m x 3.98 m |
| Main Level | Dining Room | 4.61 m | 7 m | 4.61 m x 7 m |
| Main Level | Kitchen | 4.77 m | 8 m | 4.77 m x 8 m |
| Main Level | Primary Bedroom | 3.87 m | 4.22 m | 3.87 m x 4.22 m |
| Main Level | Bedroom | 4.63 m | 2.97 m | 4.63 m x 2.97 m |
| Main Level | Sunroom | 4.15 m | 3.49 m | 4.15 m x 3.49 m |































