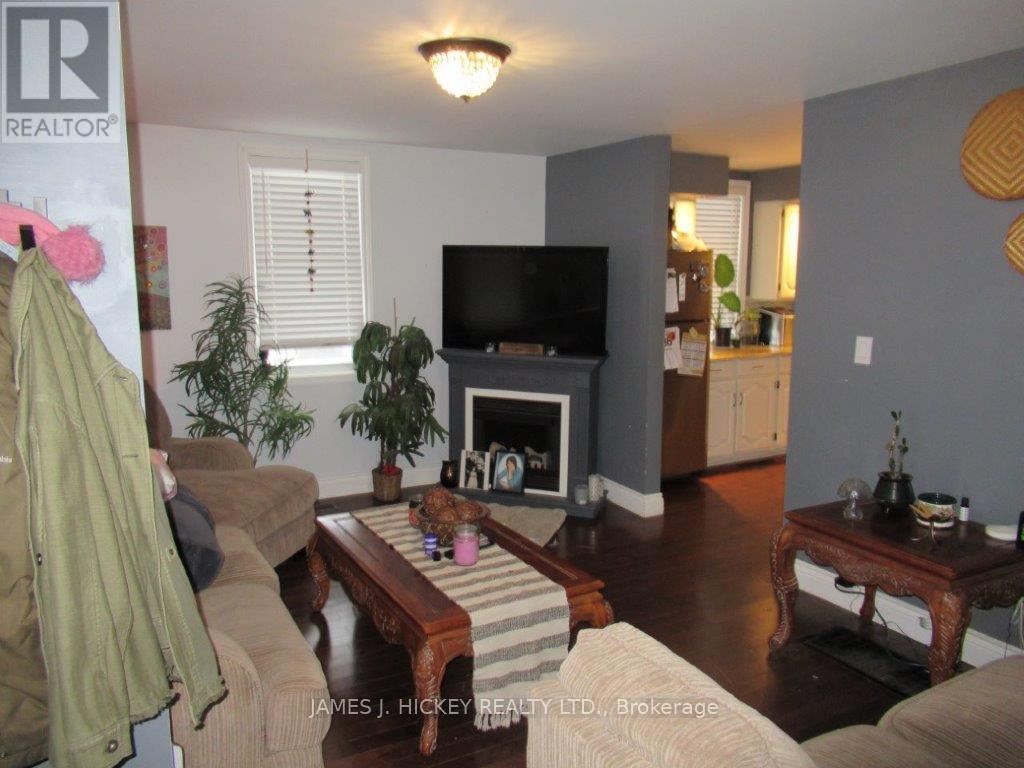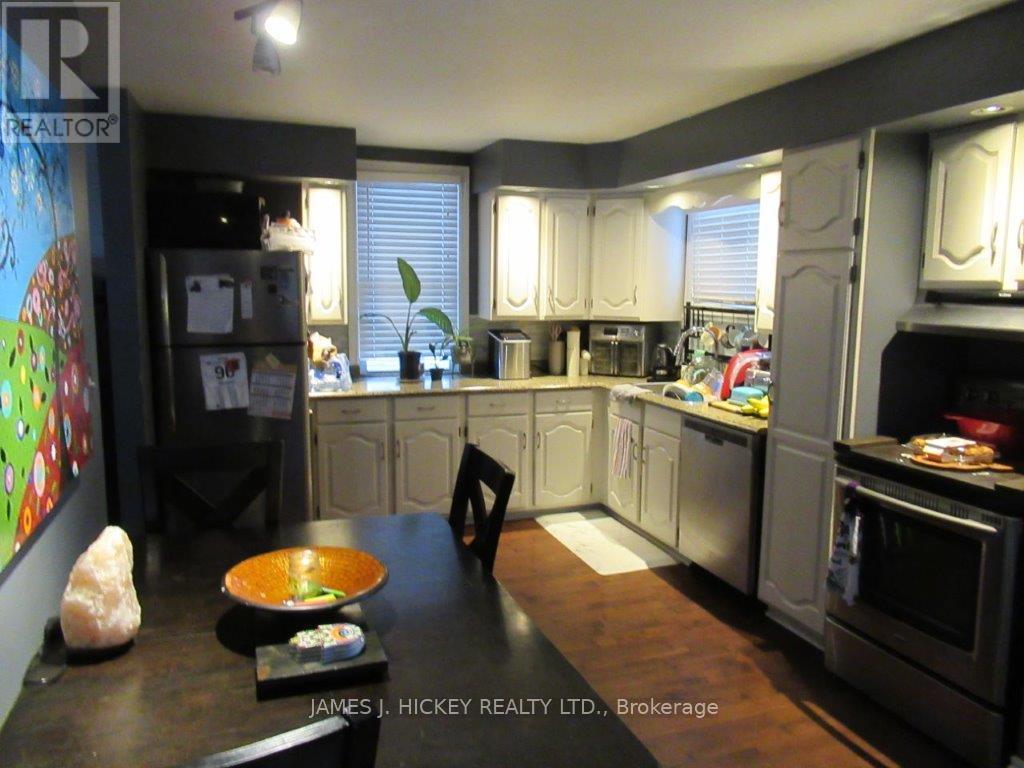613 Roy Street W Laurentian Valley, Ontario K8A 6R9
2 Bedroom
1 Bathroom
1,100 - 1,500 ft2
Central Air Conditioning
Forced Air
$319,500
Welcome to 613 Roy Street! this well-maintained family home located in Laurentian Valley Features: large eat-in kitchen with glass tile backsplash and plenty of counter space. spacious living room with hardwood flooring, 2nd floor offers updated bathroom and 2 generous sized bedrooms, Lower level provides loads of potential, large fenced back yard with storage shed, excellent 20' x 30' insulated garage with lots of room for the car and workshop area, an excellent opportunity for the first time buyer. 24hr irrevocable required on all Offers. (id:28469)
Property Details
| MLS® Number | X12067973 |
| Property Type | Single Family |
| Neigbourhood | Brumsfield |
| Community Name | 531 - Laurentian Valley |
| Parking Space Total | 4 |
Building
| Bathroom Total | 1 |
| Bedrooms Above Ground | 2 |
| Bedrooms Total | 2 |
| Basement Development | Unfinished |
| Basement Type | N/a (unfinished) |
| Construction Style Attachment | Detached |
| Cooling Type | Central Air Conditioning |
| Exterior Finish | Vinyl Siding |
| Foundation Type | Block |
| Heating Fuel | Natural Gas |
| Heating Type | Forced Air |
| Stories Total | 2 |
| Size Interior | 1,100 - 1,500 Ft2 |
| Type | House |
| Utility Water | Municipal Water |
Parking
| Detached Garage | |
| Garage |
Land
| Acreage | No |
| Sewer | Sanitary Sewer |
| Size Depth | 132 Ft |
| Size Frontage | 59 Ft ,4 In |
| Size Irregular | 59.4 X 132 Ft |
| Size Total Text | 59.4 X 132 Ft |
Rooms
| Level | Type | Length | Width | Dimensions |
|---|---|---|---|---|
| Second Level | Bedroom | 3.58 m | 3.27 m | 3.58 m x 3.27 m |
| Second Level | Bedroom 2 | 4.85 m | 3.3 m | 4.85 m x 3.3 m |
| Basement | Laundry Room | 3 m | 5.2 m | 3 m x 5.2 m |
| Main Level | Kitchen | 3.2 m | 5.79 m | 3.2 m x 5.79 m |
| Main Level | Living Room | 4.82 m | 3.68 m | 4.82 m x 3.68 m |
| Main Level | Mud Room | 1.14 m | 1.14 m | 1.14 m x 1.14 m |
Utilities
| Cable | Available |
| Sewer | Installed |

















