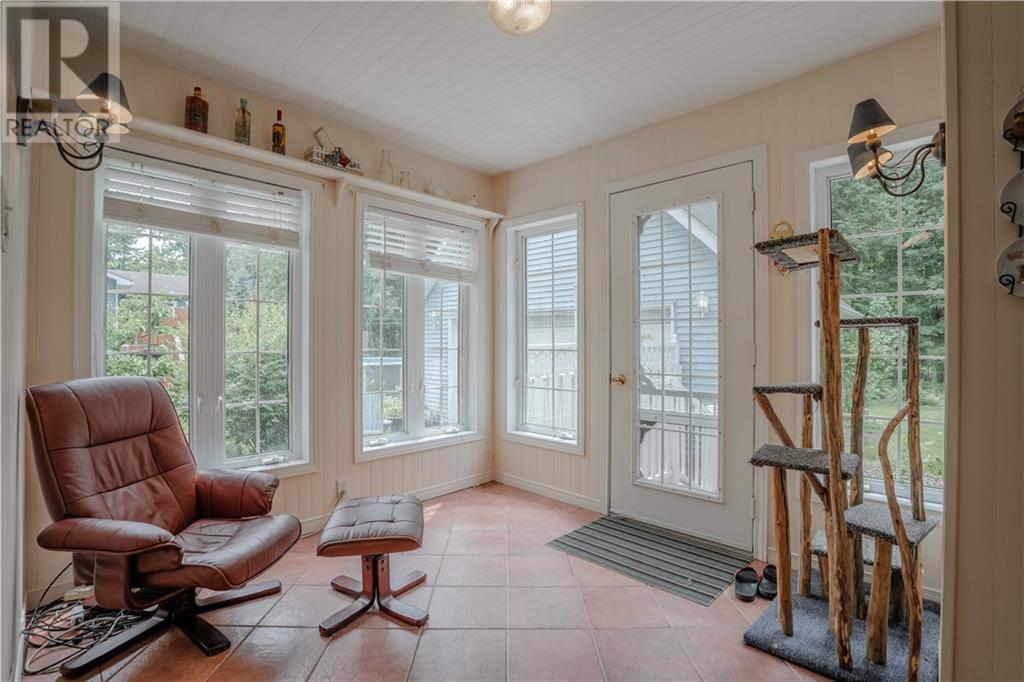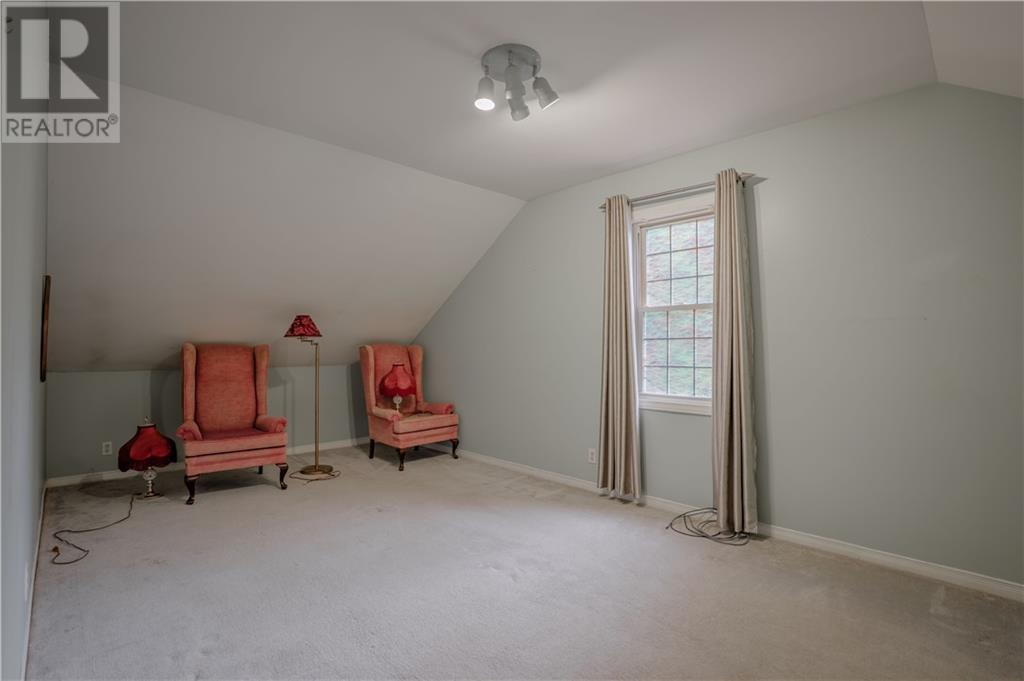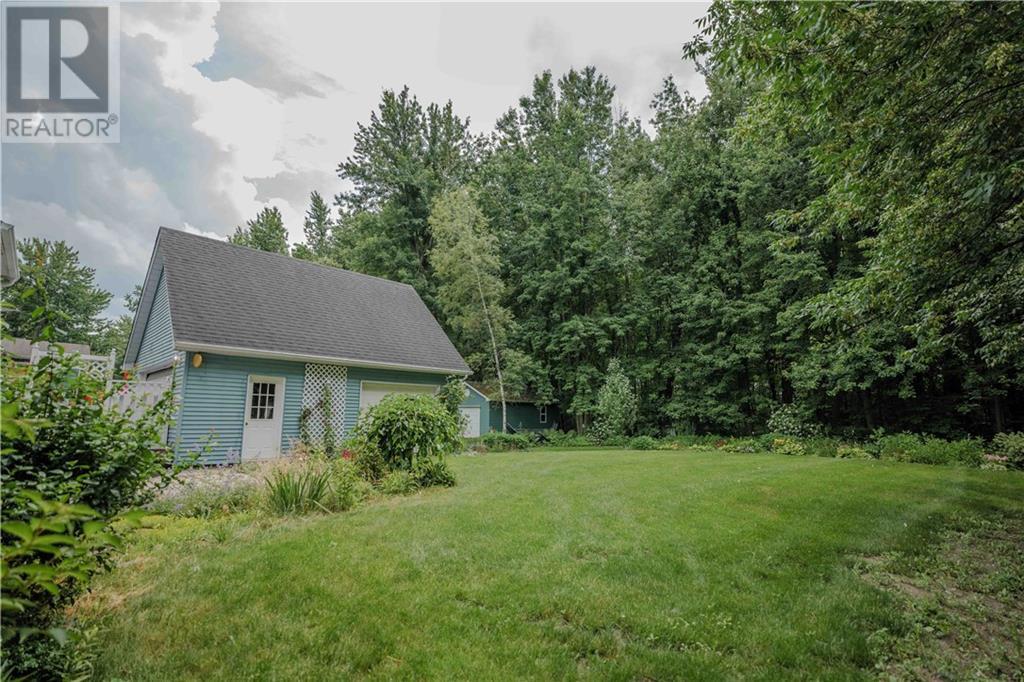3 Bedroom
2 Bathroom
Central Air Conditioning
Forced Air
$489,900
Welcome to 6130 Thrid Line Rd! This charming classic country escape is located in a sought-after community, on a generously sized lot with a serene backyard oasis. It offers a detached garage in beautiful Bainsville, min. from Qc border. As you step into this idyllic home, you will be welcomed by a bright foyer that flows seamlessly into the inviting living area, flooded with natural light, French drs to front porch. On the main floor, you also find a spacious culinary space offering ceramic flrs, storage, oak cupboards/view of backyard, flawlessly connected to the cozy dining/LR. There is also a 2 pc powder rm, a family-room with propane fireplace and a bright office nook/access to the outdoor oasis where the beauty of nature surrounds you. The upper level encompasses 3 relaxing sanctuaries + a full bathrm, the 2 largest rooms feature 2 spacious walk-in closets. Please include 24hrs irrevocable on all offers. Estate Sale being Sold As-Is - Where-Is, seller never lived in it. (id:28469)
Property Details
|
MLS® Number
|
1399004 |
|
Property Type
|
Single Family |
|
Neigbourhood
|
Bainsville |
|
AmenitiesNearBy
|
Airport, Golf Nearby, Water Nearby |
|
CommunityFeatures
|
Family Oriented |
|
ParkingSpaceTotal
|
7 |
Building
|
BathroomTotal
|
2 |
|
BedroomsAboveGround
|
3 |
|
BedroomsTotal
|
3 |
|
BasementDevelopment
|
Unfinished |
|
BasementType
|
Full (unfinished) |
|
ConstructedDate
|
1991 |
|
ConstructionMaterial
|
Poured Concrete |
|
ConstructionStyleAttachment
|
Detached |
|
CoolingType
|
Central Air Conditioning |
|
ExteriorFinish
|
Vinyl |
|
Fixture
|
Drapes/window Coverings |
|
FlooringType
|
Laminate, Vinyl, Ceramic |
|
FoundationType
|
Poured Concrete |
|
HalfBathTotal
|
1 |
|
HeatingFuel
|
Propane |
|
HeatingType
|
Forced Air |
|
StoriesTotal
|
2 |
|
Type
|
House |
|
UtilityWater
|
Drilled Well, Well |
Parking
Land
|
Acreage
|
No |
|
LandAmenities
|
Airport, Golf Nearby, Water Nearby |
|
Sewer
|
Septic System |
|
SizeDepth
|
201 Ft |
|
SizeFrontage
|
110 Ft |
|
SizeIrregular
|
110 Ft X 201 Ft |
|
SizeTotalText
|
110 Ft X 201 Ft |
|
ZoningDescription
|
Rural |
Rooms
| Level |
Type |
Length |
Width |
Dimensions |
|
Second Level |
Bedroom |
|
|
12'5" x 18'4" |
|
Second Level |
Bedroom |
|
|
14'6" x 14'8" |
|
Second Level |
Bedroom |
|
|
10'3" x 18'5" |
|
Second Level |
3pc Bathroom |
|
|
5'3" x 10'7" |
|
Basement |
Other |
|
|
22'1" x 21'3" |
|
Basement |
Utility Room |
|
|
6'0" x 10'8" |
|
Basement |
Workshop |
|
|
10'1" x 8'6" |
|
Main Level |
Living Room |
|
|
12'2" x 16'8" |
|
Main Level |
Kitchen |
|
|
19'6" x 8'8" |
|
Main Level |
Sitting Room |
|
|
9'9" x 8'6" |
|
Main Level |
Family Room |
|
|
16'7" x 12'4" |
Utilities
































