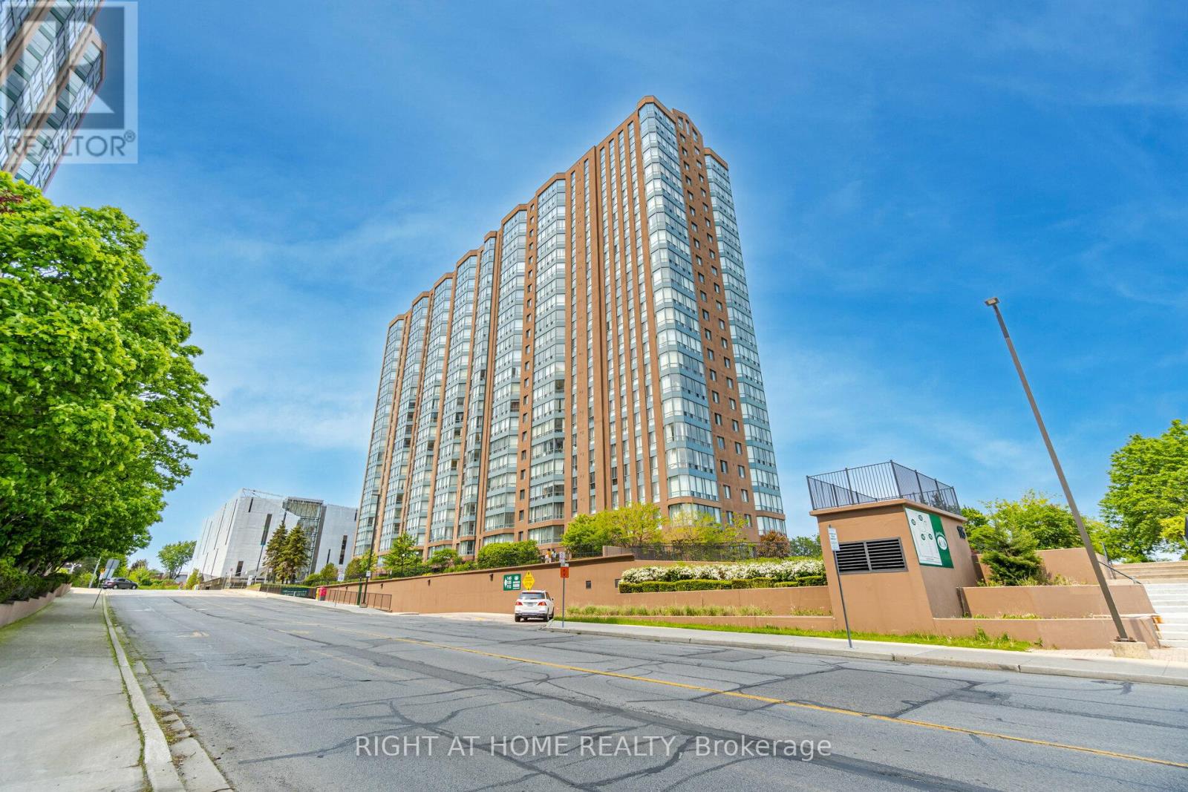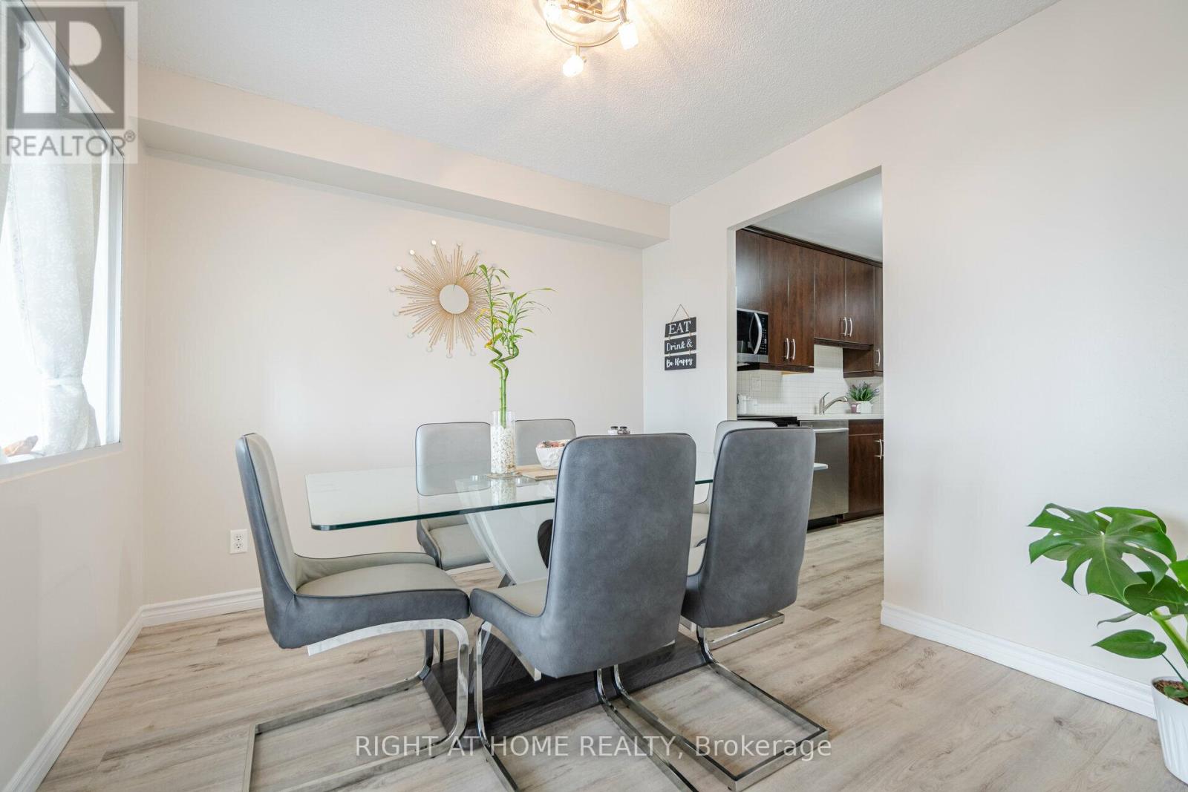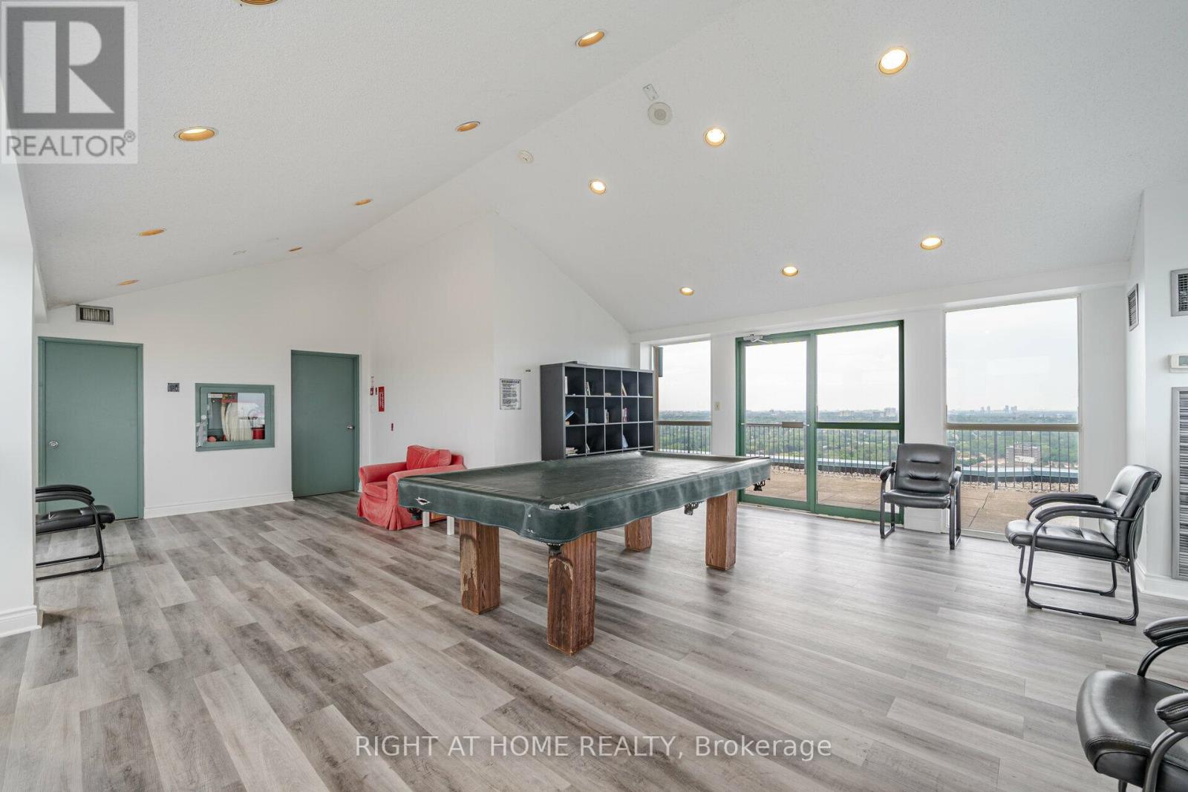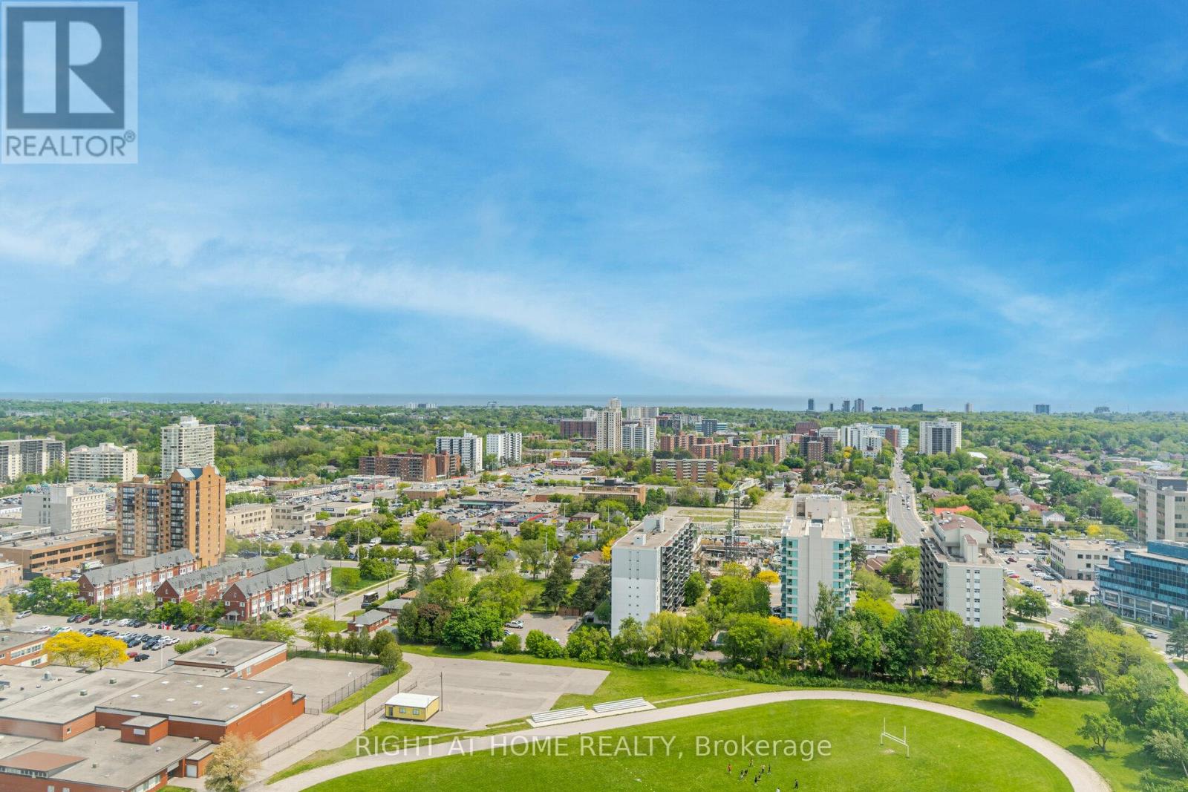3 Bedroom
1 Bathroom
Central Air Conditioning
Forced Air
$579,900Maintenance,
$629.28 Monthly
Meticulously maintained 954 sq ft east-facing unit with 1 bedroom plus den and solarium, along with a dining room and kitchen. The primary bedroom features a large walk-in closet, while the den, with its large windows and door, serves as a functional second bedroom. Located steps from Cooksville GO station, this unit boasts luxury vinyl planks throughout, quartz countertops in the kitchen and bathroom, stainless steel appliances, and an in-suite laundry room, offering a very functional layout ideal for modern living. Additional features include 1 owned parking spot and locker. The building offers amenities such as concierge service, gym, party/meeting room, squash/racquet court, and visitor parking. Enjoy quick and easy access to transit, shops, Square One Shopping Centre, Q.E.W., and Hwy 403. (id:27910)
Property Details
|
MLS® Number
|
W8460140 |
|
Property Type
|
Single Family |
|
Community Name
|
Cooksville |
|
Amenities Near By
|
Place Of Worship, Schools, Public Transit, Hospital |
|
Community Features
|
Pet Restrictions |
|
Features
|
In Suite Laundry |
|
Parking Space Total
|
1 |
|
Structure
|
Squash & Raquet Court |
|
View Type
|
View |
Building
|
Bathroom Total
|
1 |
|
Bedrooms Above Ground
|
1 |
|
Bedrooms Below Ground
|
2 |
|
Bedrooms Total
|
3 |
|
Amenities
|
Exercise Centre, Recreation Centre, Party Room, Sauna, Separate Heating Controls, Storage - Locker, Security/concierge |
|
Appliances
|
Intercom, Dishwasher, Dryer, Microwave, Refrigerator, Stove, Washer, Window Coverings |
|
Cooling Type
|
Central Air Conditioning |
|
Exterior Finish
|
Concrete |
|
Heating Fuel
|
Natural Gas |
|
Heating Type
|
Forced Air |
|
Type
|
Apartment |
Parking
Land
|
Acreage
|
No |
|
Land Amenities
|
Place Of Worship, Schools, Public Transit, Hospital |
Rooms
| Level |
Type |
Length |
Width |
Dimensions |
|
Main Level |
Living Room |
5.79 m |
3.05 m |
5.79 m x 3.05 m |
|
Main Level |
Dining Room |
2.75 m |
2.9 m |
2.75 m x 2.9 m |
|
Main Level |
Kitchen |
2.9 m |
2.9 m |
2.9 m x 2.9 m |
|
Main Level |
Primary Bedroom |
3.96 m |
2.9 m |
3.96 m x 2.9 m |
|
Main Level |
Den |
3.35 m |
2.9 m |
3.35 m x 2.9 m |
|
Main Level |
Solarium |
1.98 m |
3.05 m |
1.98 m x 3.05 m |
|
Main Level |
Bathroom |
1.83 m |
3.05 m |
1.83 m x 3.05 m |








































