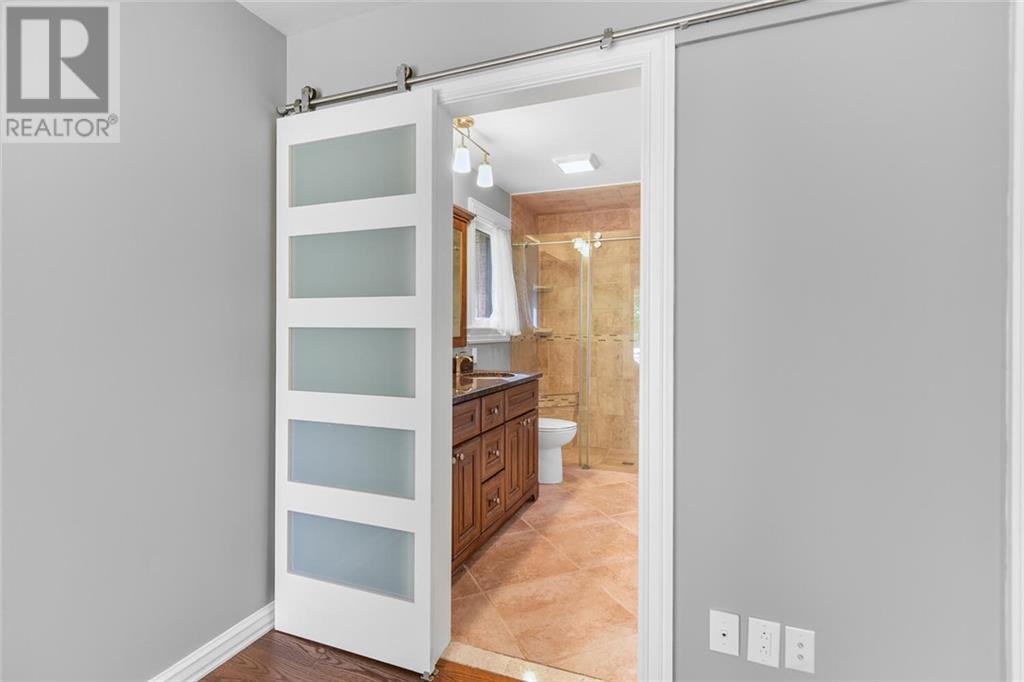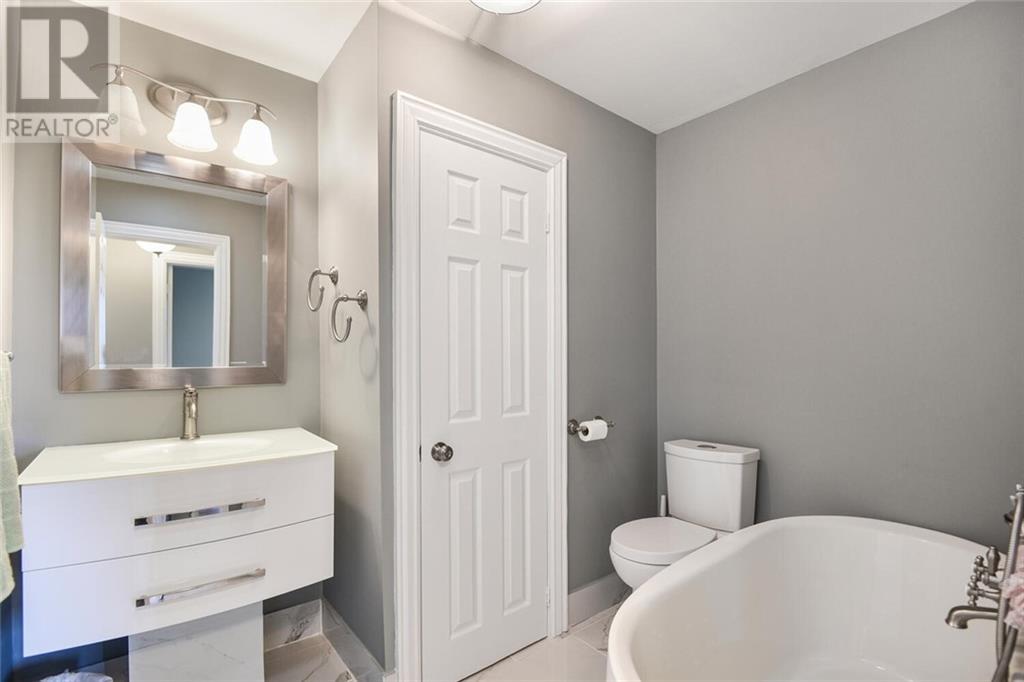5 Bedroom
4 Bathroom
Bungalow
Fireplace
Central Air Conditioning
Forced Air
Acreage
$779,000
Positioned on 10 acres of severable land, sits this custom build, solid brick, 5 bedroom, 4 bath bungalow. From the moment you set foot inside, you will be amazed at the design & spaciousness offered. An open concept kitchen-dining area features beautiful hardwood flooring, a massive granite island, high end S/S appliances & an abundance of natural light. The living room offers a cozy wood burning fireplace for those cooler days ahead. The primary room is enormous & showcases a walk-in closet & gorgeous ensuite. The main floor also presents 2 other large bedrms, 2 bathrms & m.f. laundry, along with inside access to a dbl car garage. To the lower level, where you'll find 2 additional bedrms, 3 pc. bath, gas fireplace in a family room area AND a kitchen area. This level would be ideal as an in-law suite or secondary living arrangement. Two outbuildings - one of which has a water connection is perfect for a hobby farm scenario or workshop. Located min,from Hwy 401 & 416 for easy commutes. (id:28469)
Property Details
|
MLS® Number
|
1410874 |
|
Property Type
|
Single Family |
|
Neigbourhood
|
Cardinal |
|
AmenitiesNearBy
|
Golf Nearby, Shopping, Water Nearby |
|
CommunityFeatures
|
School Bus |
|
Easement
|
Unknown |
|
Features
|
Flat Site, Gazebo, Automatic Garage Door Opener |
|
ParkingSpaceTotal
|
10 |
|
RoadType
|
Paved Road |
|
StorageType
|
Storage Shed |
Building
|
BathroomTotal
|
4 |
|
BedroomsAboveGround
|
3 |
|
BedroomsBelowGround
|
2 |
|
BedroomsTotal
|
5 |
|
Appliances
|
Refrigerator, Dishwasher, Dryer, Hood Fan, Microwave, Stove, Washer |
|
ArchitecturalStyle
|
Bungalow |
|
BasementDevelopment
|
Partially Finished |
|
BasementType
|
Full (partially Finished) |
|
ConstructedDate
|
1980 |
|
ConstructionStyleAttachment
|
Detached |
|
CoolingType
|
Central Air Conditioning |
|
ExteriorFinish
|
Brick |
|
FireProtection
|
Smoke Detectors |
|
FireplacePresent
|
Yes |
|
FireplaceTotal
|
2 |
|
FlooringType
|
Wall-to-wall Carpet, Hardwood, Tile |
|
FoundationType
|
Block |
|
HalfBathTotal
|
1 |
|
HeatingFuel
|
Natural Gas |
|
HeatingType
|
Forced Air |
|
StoriesTotal
|
1 |
|
Type
|
House |
|
UtilityWater
|
Drilled Well |
Parking
|
Attached Garage
|
|
|
Inside Entry
|
|
|
Oversize
|
|
|
Gravel
|
|
Land
|
AccessType
|
Highway Access |
|
Acreage
|
Yes |
|
FenceType
|
Fenced Yard |
|
LandAmenities
|
Golf Nearby, Shopping, Water Nearby |
|
Sewer
|
Septic System |
|
SizeDepth
|
693 Ft |
|
SizeFrontage
|
688 Ft |
|
SizeIrregular
|
10 |
|
SizeTotal
|
10 Ac |
|
SizeTotalText
|
10 Ac |
|
ZoningDescription
|
Rural |
Rooms
| Level |
Type |
Length |
Width |
Dimensions |
|
Lower Level |
Family Room |
|
|
22'3" x 26'8" |
|
Lower Level |
Kitchen |
|
|
17'9" x 10'9" |
|
Lower Level |
Bedroom |
|
|
17'10" x 13'11" |
|
Lower Level |
Bedroom |
|
|
24'4" x 13'3" |
|
Lower Level |
4pc Bathroom |
|
|
11'8" x 11'4" |
|
Lower Level |
Storage |
|
|
8'3" x 10'9" |
|
Lower Level |
Storage |
|
|
9'9" x 26'2" |
|
Main Level |
Living Room |
|
|
18'6" x 20'0" |
|
Main Level |
Kitchen |
|
|
22'0" x 12'6" |
|
Main Level |
Dining Room |
|
|
14'5" x 11'0" |
|
Main Level |
Foyer |
|
|
9'3" x 6'11" |
|
Main Level |
Bedroom |
|
|
16'4" x 11'0" |
|
Main Level |
Bedroom |
|
|
17'2" x 11'2" |
|
Main Level |
Bedroom |
|
|
16'6" x 12'11" |
|
Main Level |
3pc Bathroom |
|
|
8'1" x 8'1" |
|
Main Level |
4pc Bathroom |
|
|
10'7" x 5'7" |
|
Main Level |
Foyer |
|
|
6'3" x 5'1" |
|
Main Level |
Laundry Room |
|
|
6'6" x 11'0" |
|
Main Level |
2pc Bathroom |
|
|
2'11" x 7'8" |






























