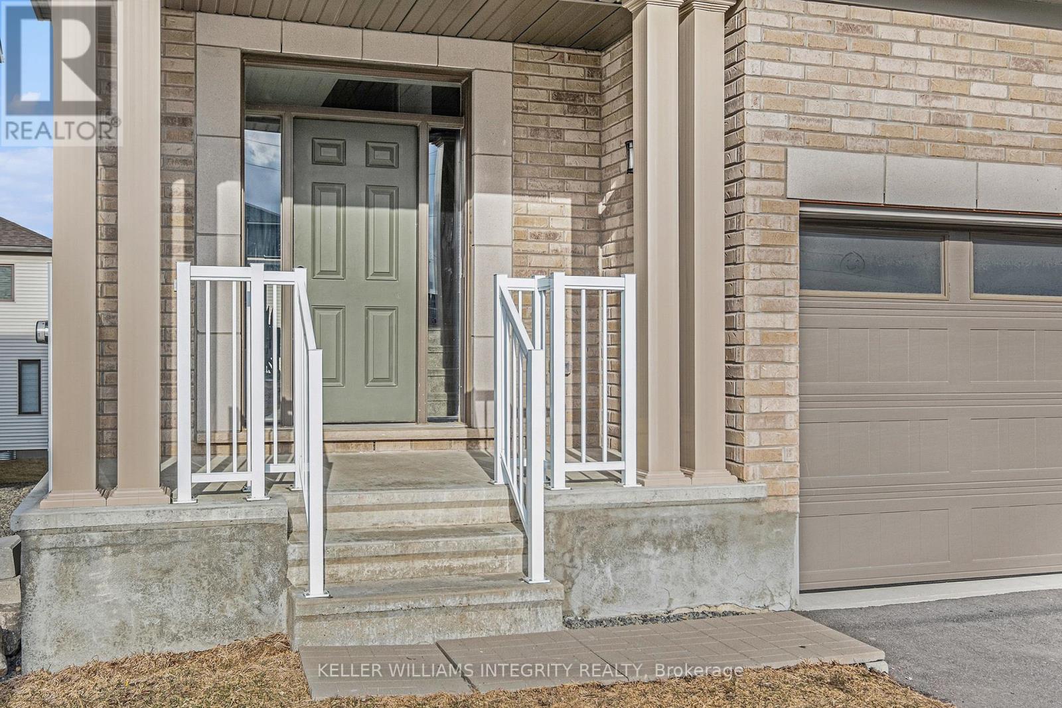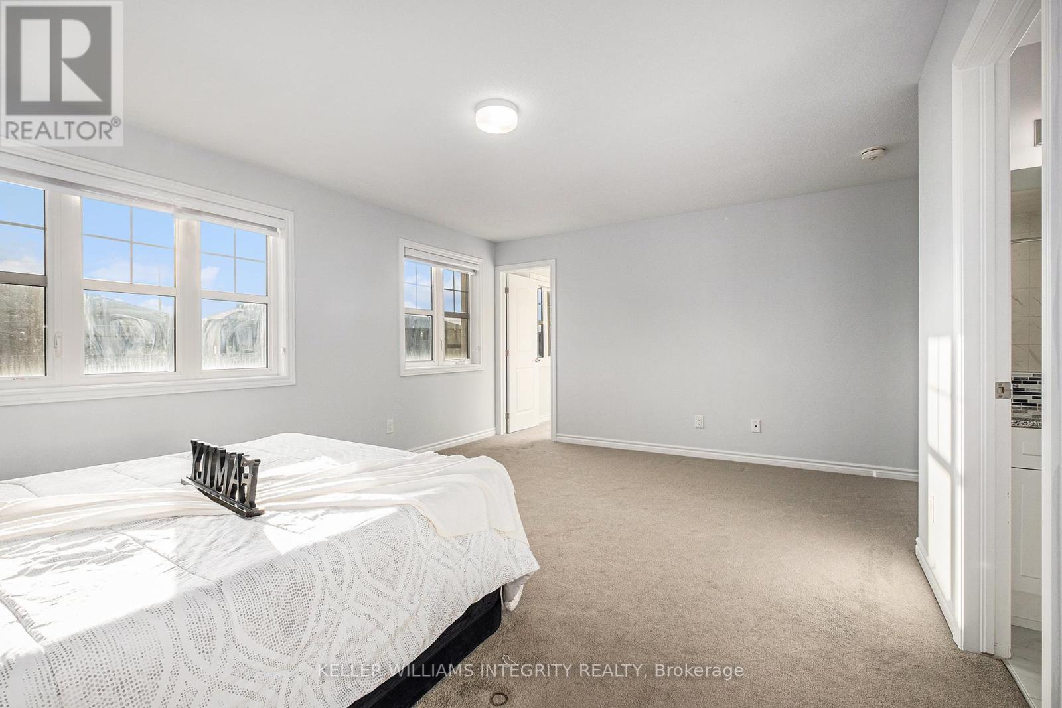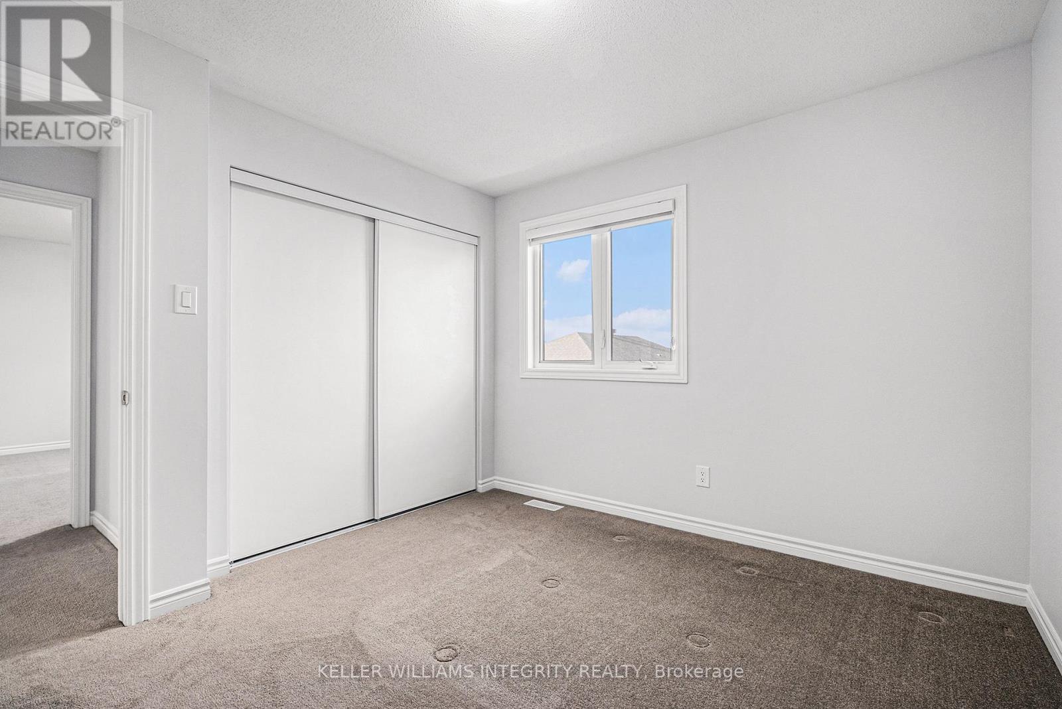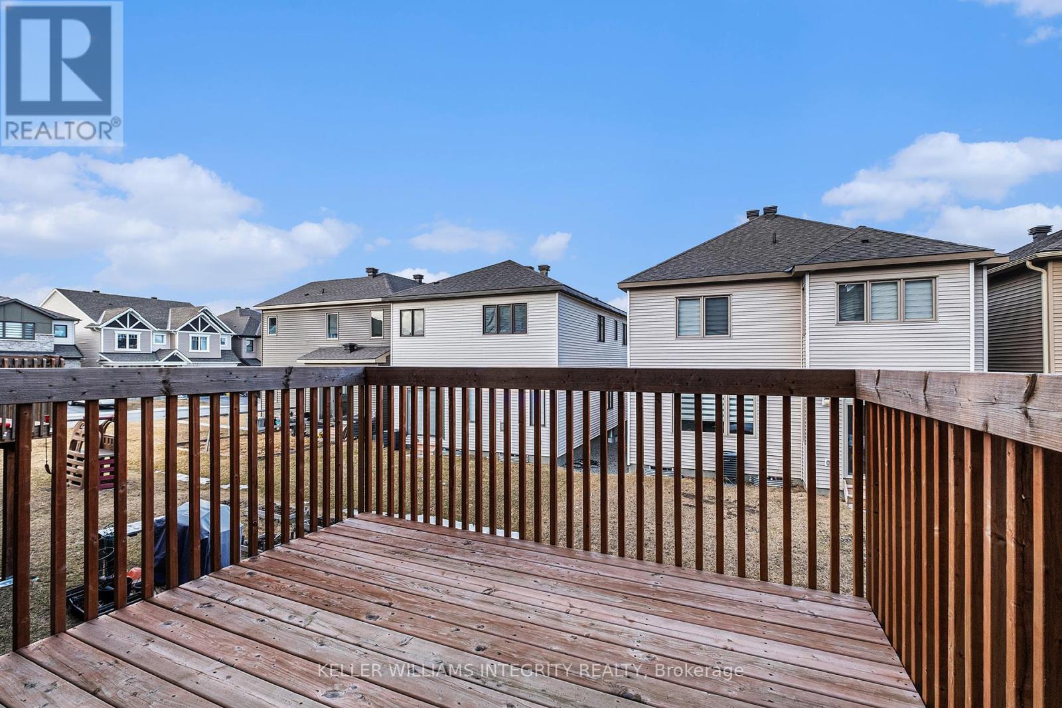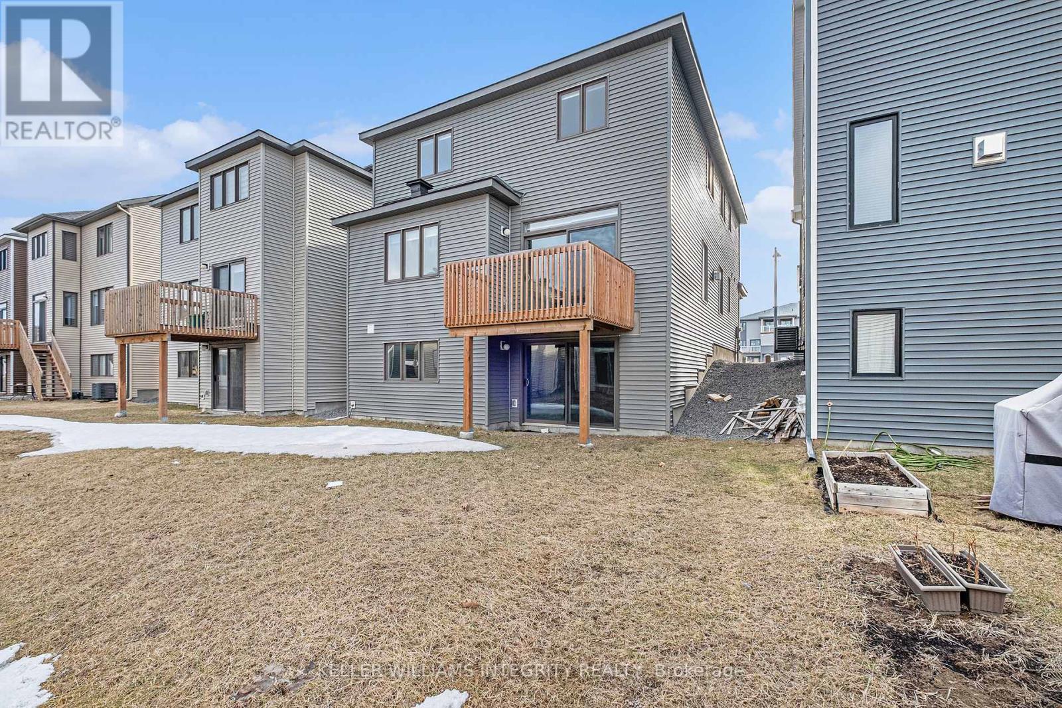614 Rye Grass Way Ottawa, Ontario K2J 6Z8
$899,000
Welcome to 614 Rye Grass Way. A well maintained newer 4 Bed/ 2.5 Bath detached home with a WALKOUT BASEMENT located in the family friendly neighborhood of Half Moon Bay. Main floor features a bright open concept layout with 9' ceilings with newly installed hardwood floors. Main level has an upgraded open concept kitchen with Quartz countertops, SS appliances. Enjoy the modern floor plan with a great sized dining & a spacious living room with a cozy gas fireplace and a separate family room. Tons of storage in the mudroom with inside garage entry. Second level has 4 spacious beds including the master bed that has a walk-in-closet and a relaxing 5-piece bath oasis ensuite, features a freestanding soaker tub, a stand-up shower and a double sink. 3 other spacious beds and a main full bath complete the second level. The large WALKOUT BASEMENT has a rough-in for a 3 piece Bath, finish the expansive basement to suit your needs. Potential for a SEPARATE unit! Located minutes from parks, top rated schools, shopping, and dining, offering ultimate convenience. This turn-key home is ready for its next owner-a perfect fit for a growing family looking to be in a vibrant community. Don't miss out on the opportunity to make this dream home yours! (id:28469)
Open House
This property has open houses!
2:00 pm
Ends at:4:00 pm
Property Details
| MLS® Number | X12045444 |
| Property Type | Single Family |
| Neigbourhood | Barrhaven West |
| Community Name | 7711 - Barrhaven - Half Moon Bay |
| Equipment Type | Water Heater |
| Parking Space Total | 4 |
| Rental Equipment Type | Water Heater |
Building
| Bathroom Total | 3 |
| Bedrooms Above Ground | 4 |
| Bedrooms Total | 4 |
| Age | 0 To 5 Years |
| Amenities | Fireplace(s) |
| Appliances | Dishwasher, Dryer, Hood Fan, Microwave, Stove, Washer, Refrigerator |
| Basement Development | Unfinished |
| Basement Features | Walk Out |
| Basement Type | N/a (unfinished) |
| Construction Style Attachment | Detached |
| Cooling Type | Central Air Conditioning, Ventilation System |
| Exterior Finish | Brick Facing |
| Fireplace Present | Yes |
| Fireplace Total | 1 |
| Foundation Type | Poured Concrete |
| Half Bath Total | 1 |
| Heating Fuel | Natural Gas |
| Heating Type | Forced Air |
| Stories Total | 2 |
| Size Interior | 2,000 - 2,500 Ft2 |
| Type | House |
| Utility Water | Municipal Water |
Parking
| Attached Garage | |
| Garage |
Land
| Acreage | No |
| Sewer | Sanitary Sewer |
| Size Depth | 88 Ft ,6 In |
| Size Frontage | 36 Ft ,1 In |
| Size Irregular | 36.1 X 88.5 Ft |
| Size Total Text | 36.1 X 88.5 Ft |
| Zoning Description | Residential |


