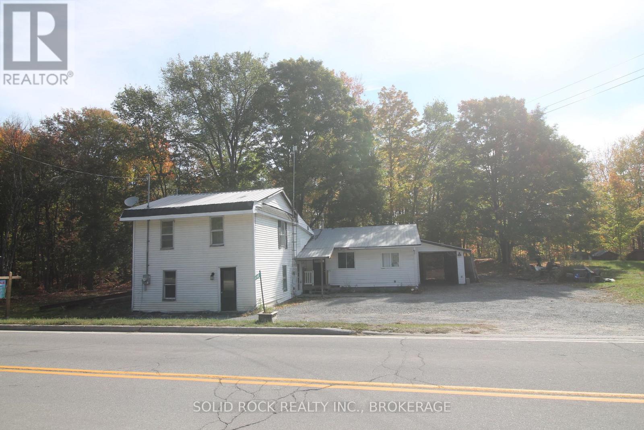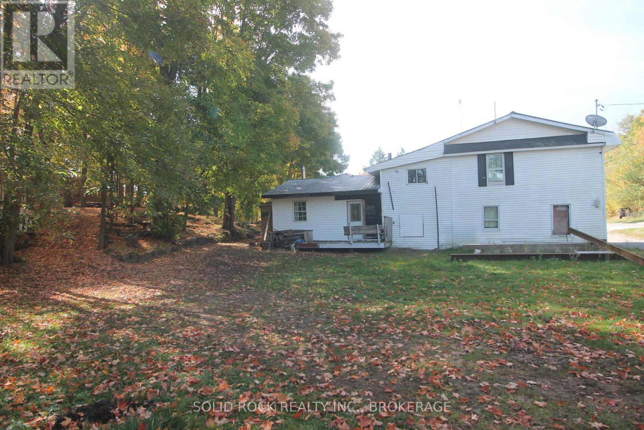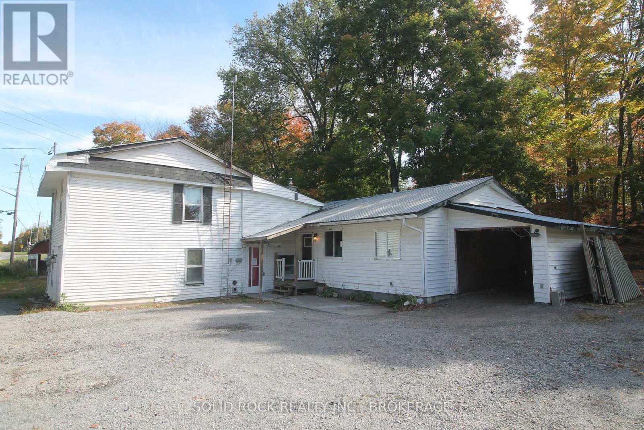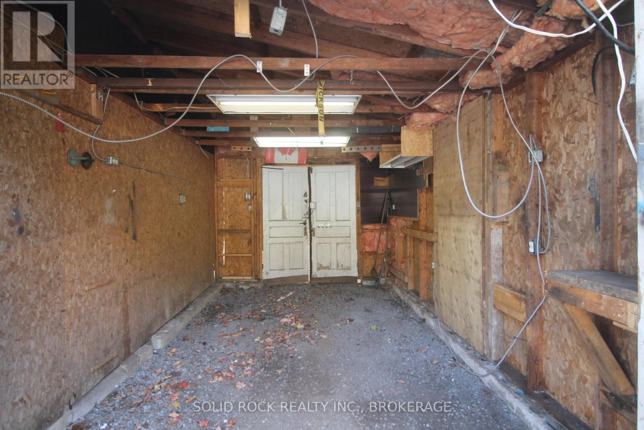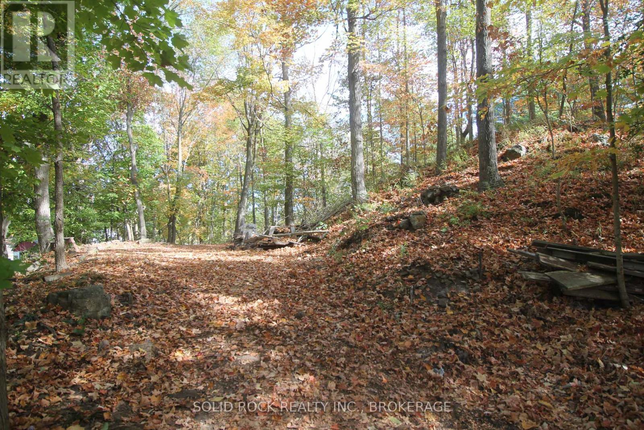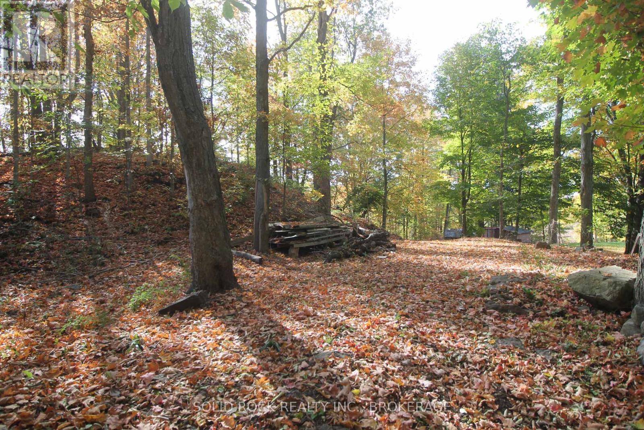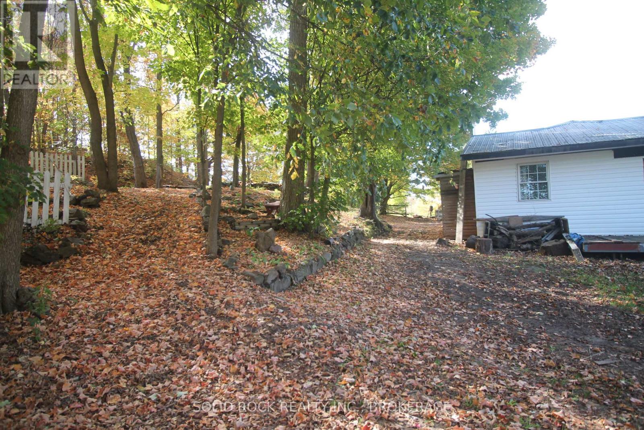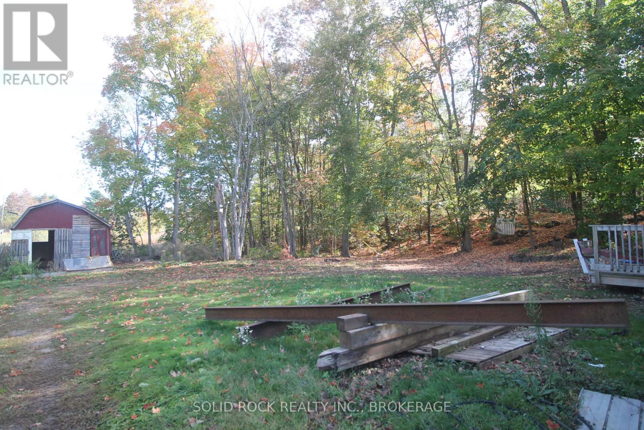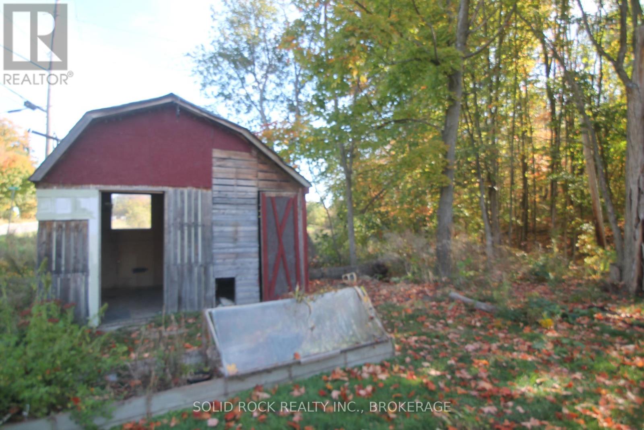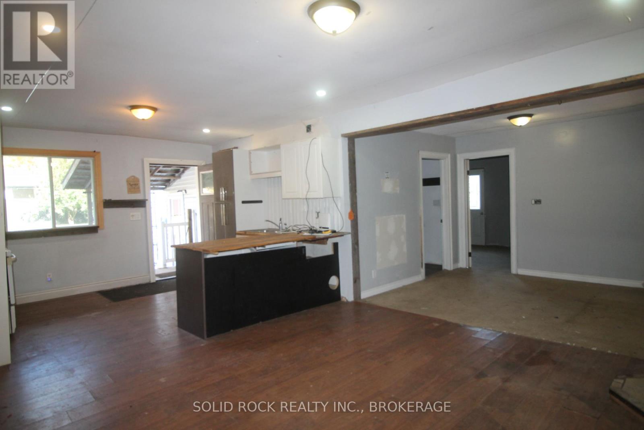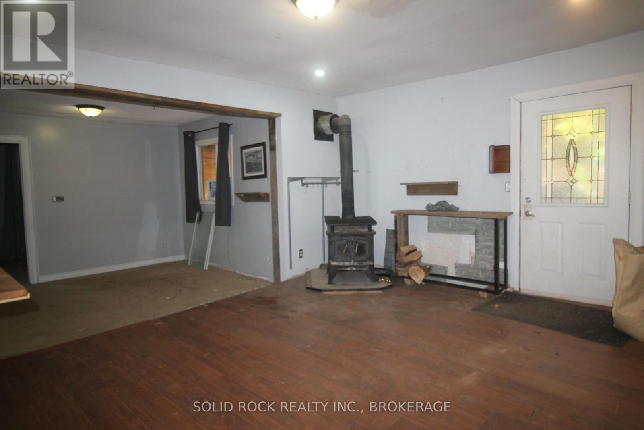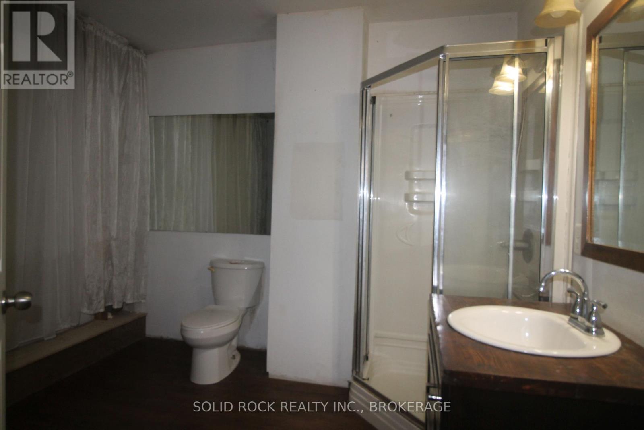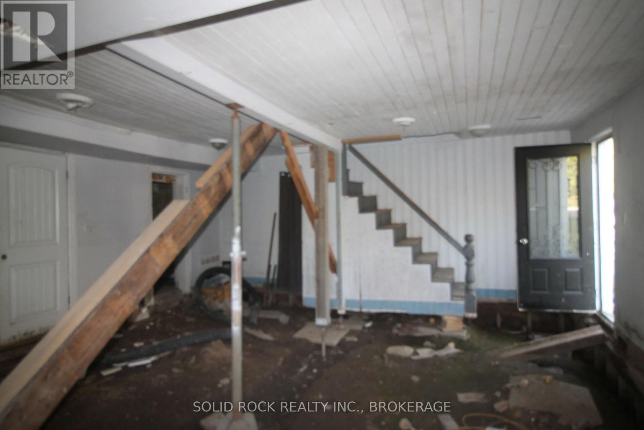6140 Perth Road Frontenac, Ontario K0H 2L0
6 Bedroom
3 Bathroom
1,500 - 2,000 ft2
Fireplace
Window Air Conditioner
Other
$150,000
Renovator's and Builders Dream! Beautiful treed lot, level, with a terraced hill in the rear. Septic and Well. Original 1930 home on the left, bungalow addition on the right, undated. Attached garage. Property being sold As-Is, Where-Is. Seller makes no representations or warranties for the house or systems contained therein. (id:28469)
Property Details
| MLS® Number | X12441254 |
| Property Type | Single Family |
| Neigbourhood | Missouri |
| Community Name | 47 - Frontenac South |
| Features | Hillside, Irregular Lot Size, Level |
| Parking Space Total | 5 |
| Structure | Deck, Shed |
Building
| Bathroom Total | 3 |
| Bedrooms Above Ground | 6 |
| Bedrooms Total | 6 |
| Appliances | Water Heater, Dryer, Stove |
| Construction Style Attachment | Detached |
| Cooling Type | Window Air Conditioner |
| Exterior Finish | Vinyl Siding |
| Fireplace Present | Yes |
| Fireplace Type | Woodstove |
| Foundation Type | Unknown |
| Half Bath Total | 1 |
| Heating Fuel | Wood |
| Heating Type | Other |
| Stories Total | 2 |
| Size Interior | 1,500 - 2,000 Ft2 |
| Type | House |
Parking
| Attached Garage | |
| Garage |
Land
| Acreage | No |
| Sewer | Septic System |
| Size Depth | 104 Ft ,3 In |
| Size Frontage | 187 Ft ,10 In |
| Size Irregular | 187.9 X 104.3 Ft |
| Size Total Text | 187.9 X 104.3 Ft |
| Zoning Description | Residential |
Rooms
| Level | Type | Length | Width | Dimensions |
|---|---|---|---|---|
| Second Level | Primary Bedroom | 4.72 m | 3.5 m | 4.72 m x 3.5 m |
| Second Level | Bedroom 2 | 5.24 m | 2.59 m | 5.24 m x 2.59 m |
| Second Level | Bedroom 3 | 3.81 m | 2.59 m | 3.81 m x 2.59 m |
| Ground Level | Kitchen | 3.99 m | 3.38 m | 3.99 m x 3.38 m |
| Ground Level | Dining Room | 3.96 m | 2.43 m | 3.96 m x 2.43 m |
| Ground Level | Primary Bedroom | 6 m | 3.11 m | 6 m x 3.11 m |
| Ground Level | Bedroom 2 | 3.54 m | 2.99 m | 3.54 m x 2.99 m |
| Ground Level | Bedroom 3 | 3.54 m | 2.99 m | 3.54 m x 2.99 m |
| Ground Level | Sitting Room | 3.32 m | 3.23 m | 3.32 m x 3.23 m |
| Ground Level | Bathroom | 3.14 m | 2.65 m | 3.14 m x 2.65 m |
Utilities
| Electricity | Installed |

