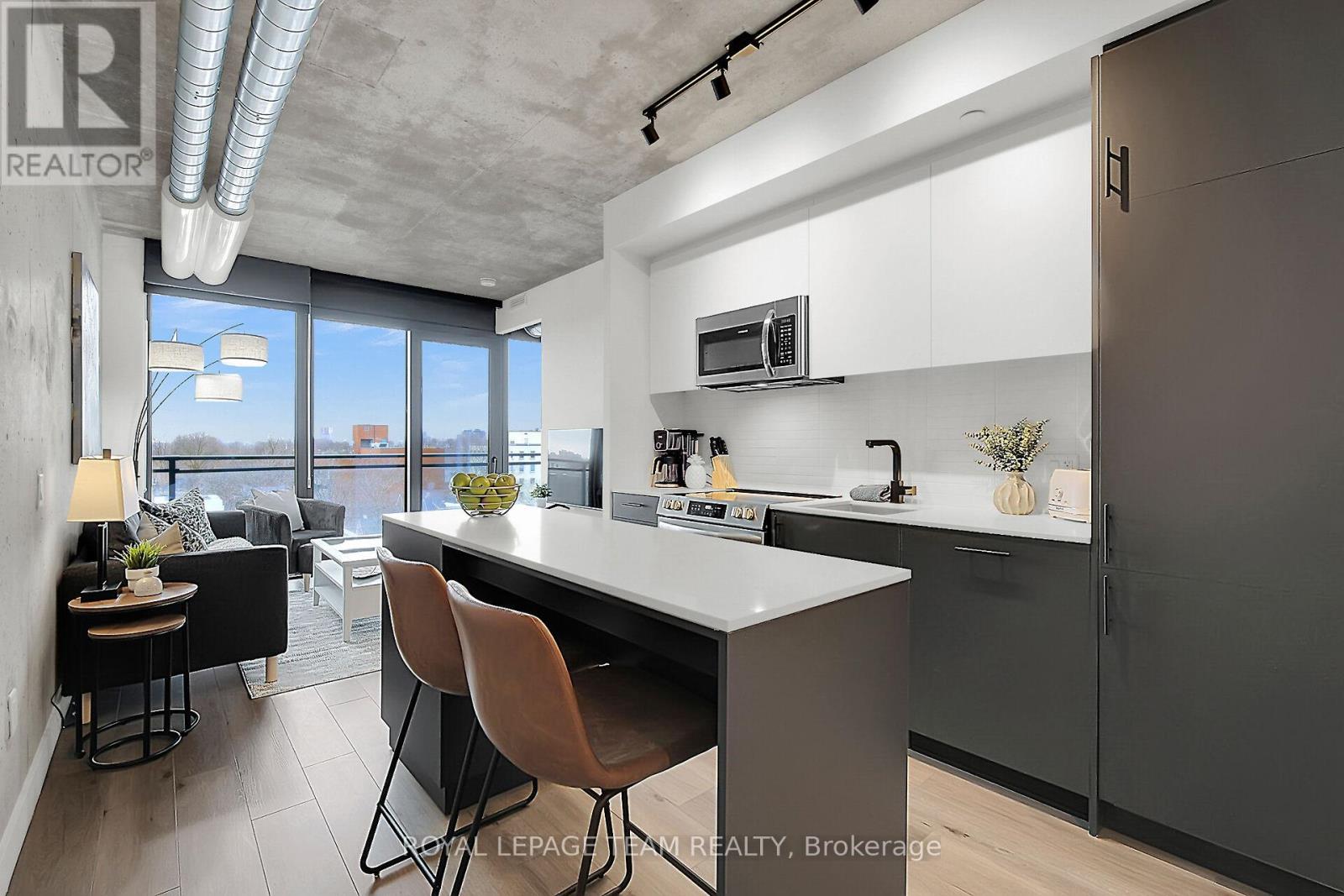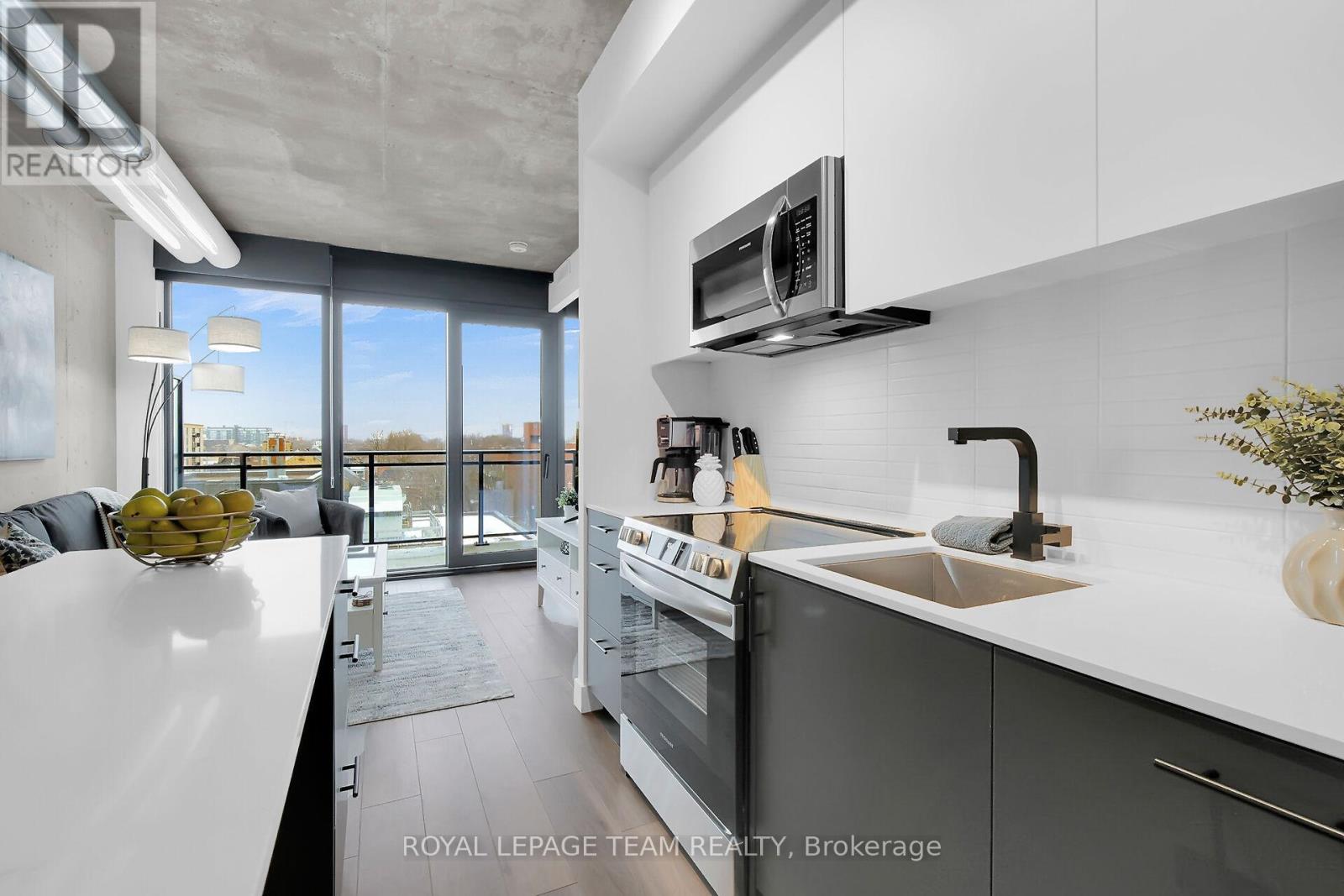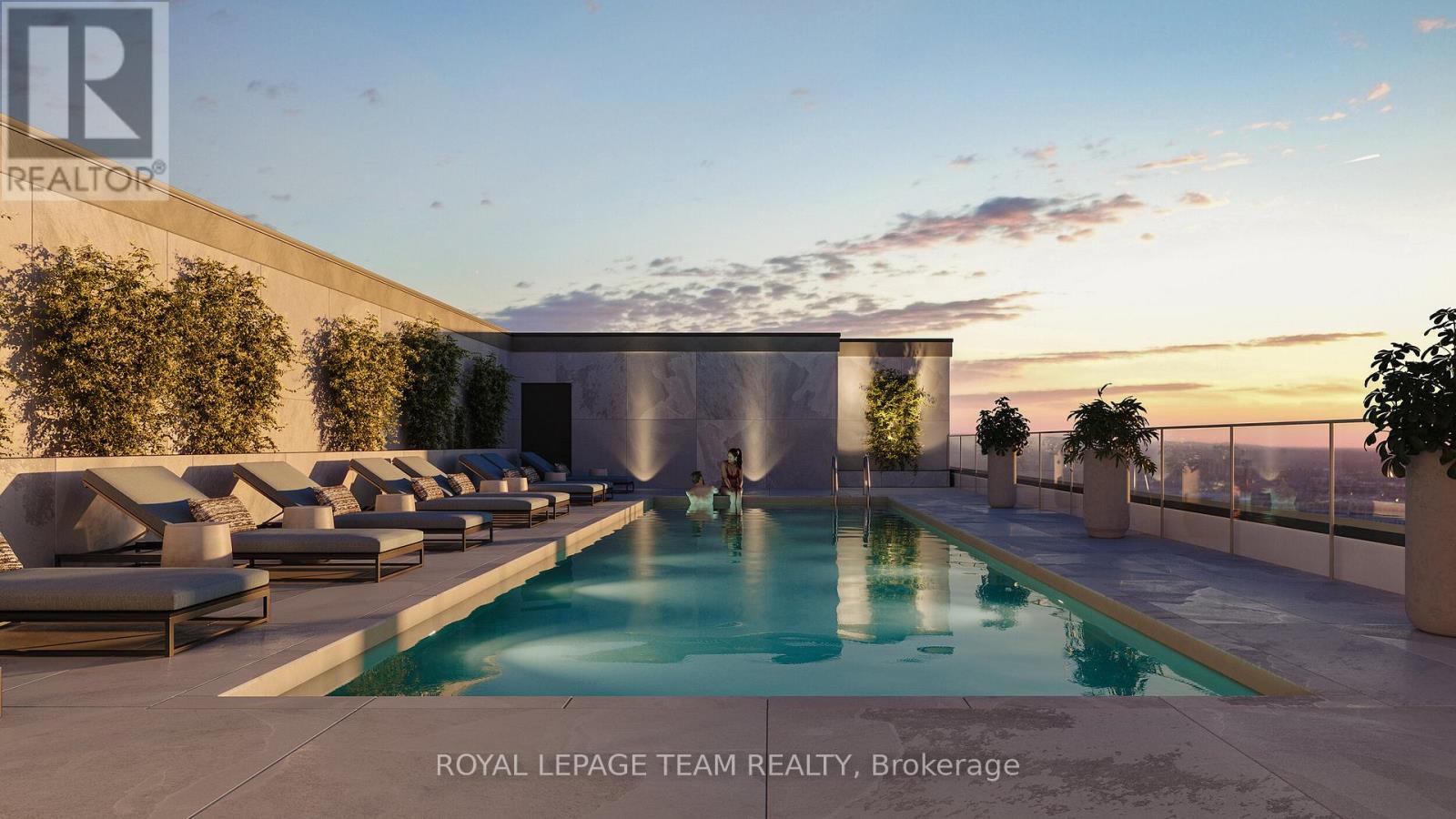1 Bedroom
1 Bathroom
600 - 699 ft2
Central Air Conditioning
Heat Pump
$2,400 Monthly
Fully FURNISHED 1 Bedroom PLUS separate DEN/Guest room - Welcome to James House, a brand-new, cutting-edge boutique condominium ideally located in the heart of Centretown. This stunning, fully furnished, modern-industrial design unit offers a spacious primary bedroom and a versatile 2nd separate room, perfect for a home office or guest space. Enjoy a luxurious bathroom, in-suite laundry, floor-to-ceiling windows, and an oversized balcony with western exposure, providing breathtaking sunset views and ideal outdoor living space. Designed for comfort and convenience, this upscale condo offers a range of premium amenities. Spend time in the stylishly designed lounge with a fireplace, find peace in the zen garden, or take in spectacular downtown Ottawa views from the heated rooftop saltwater pool. Building features include a fully-equipped fitness centre, wellness yoga studio, concierge service with facial recognition keyless entry via the Valet1 app, dog wash station, and a product library for borrowing items like a ladder or mixer. Parking is convenient with an underground heated garage for visitor parking, and street parking permits are available. Inside, the suite boasts sleek plank floors and an open-concept kitchen with high-end finishes, including an island with storage and breakfast bar seating for 4, built-in appliances, and quartz countertops. The bright primary bedroom features a deep closet with blackout blinds. The spacious bathroom offers a floating quartz-topped vanity, mirrored wall cabinets with ample storage, oversized tile, and sophisticated black fixtures and faucets. For added convenience, this unit comes FULLY FURNISHED, water & sewer, hot water, and high-speed internet are INCLUDED in the rent. Flexible lease terms from 6 months and longer terms available. Nothing to do but bring your suitcase! Prepare to fall in love! (id:28469)
Property Details
|
MLS® Number
|
X12029652 |
|
Property Type
|
Single Family |
|
Neigbourhood
|
Chinatown |
|
Community Name
|
4103 - Ottawa Centre |
|
Amenities Near By
|
Public Transit, Park |
|
Communication Type
|
High Speed Internet |
|
Community Features
|
Pet Restrictions |
|
Features
|
Elevator, Balcony, Carpet Free, In Suite Laundry |
|
View Type
|
City View |
Building
|
Bathroom Total
|
1 |
|
Bedrooms Above Ground
|
1 |
|
Bedrooms Total
|
1 |
|
Age
|
0 To 5 Years |
|
Amenities
|
Security/concierge, Exercise Centre, Separate Heating Controls |
|
Appliances
|
Water Heater, Blinds, Furniture |
|
Cooling Type
|
Central Air Conditioning |
|
Exterior Finish
|
Brick, Concrete |
|
Fire Protection
|
Controlled Entry, Smoke Detectors |
|
Flooring Type
|
Laminate, Ceramic |
|
Foundation Type
|
Concrete |
|
Heating Fuel
|
Electric |
|
Heating Type
|
Heat Pump |
|
Size Interior
|
600 - 699 Ft2 |
|
Type
|
Apartment |
Parking
Land
|
Acreage
|
No |
|
Land Amenities
|
Public Transit, Park |
Rooms
| Level |
Type |
Length |
Width |
Dimensions |
|
Main Level |
Bedroom |
2.84 m |
3.06 m |
2.84 m x 3.06 m |
|
Main Level |
Kitchen |
3.1 m |
4.2 m |
3.1 m x 4.2 m |
|
Main Level |
Den |
2.92 m |
2.02 m |
2.92 m x 2.02 m |
|
Main Level |
Living Room |
2.94 m |
3.11 m |
2.94 m x 3.11 m |
|
Main Level |
Bathroom |
1.49 m |
2.75 m |
1.49 m x 2.75 m |
|
Main Level |
Foyer |
3.33 m |
1.18 m |
3.33 m x 1.18 m |
|
Main Level |
Laundry Room |
|
|
Measurements not available |





































