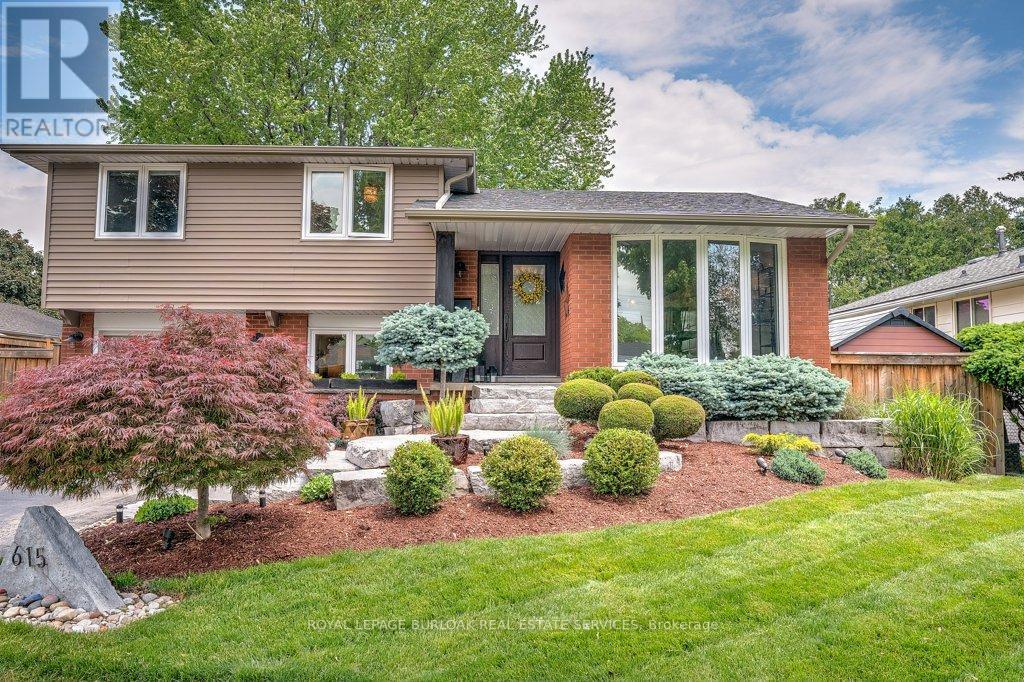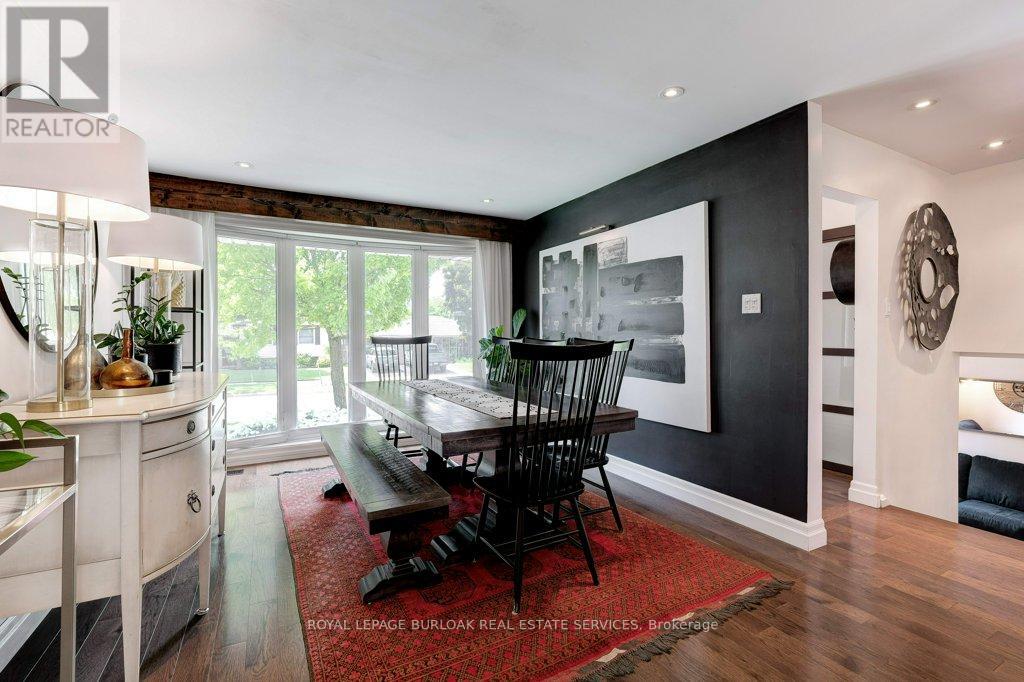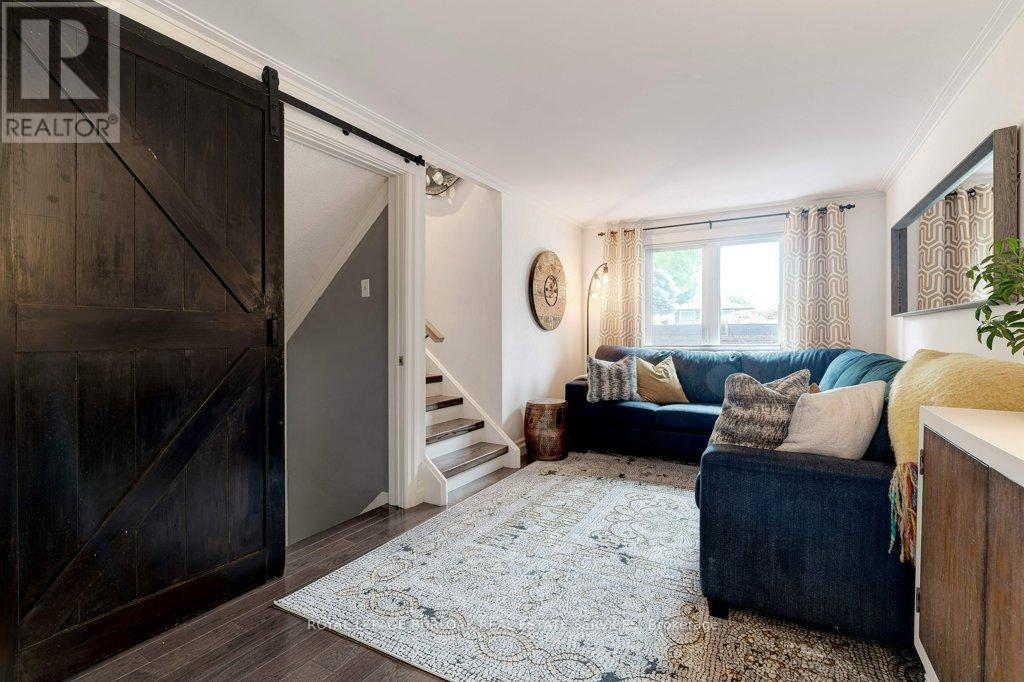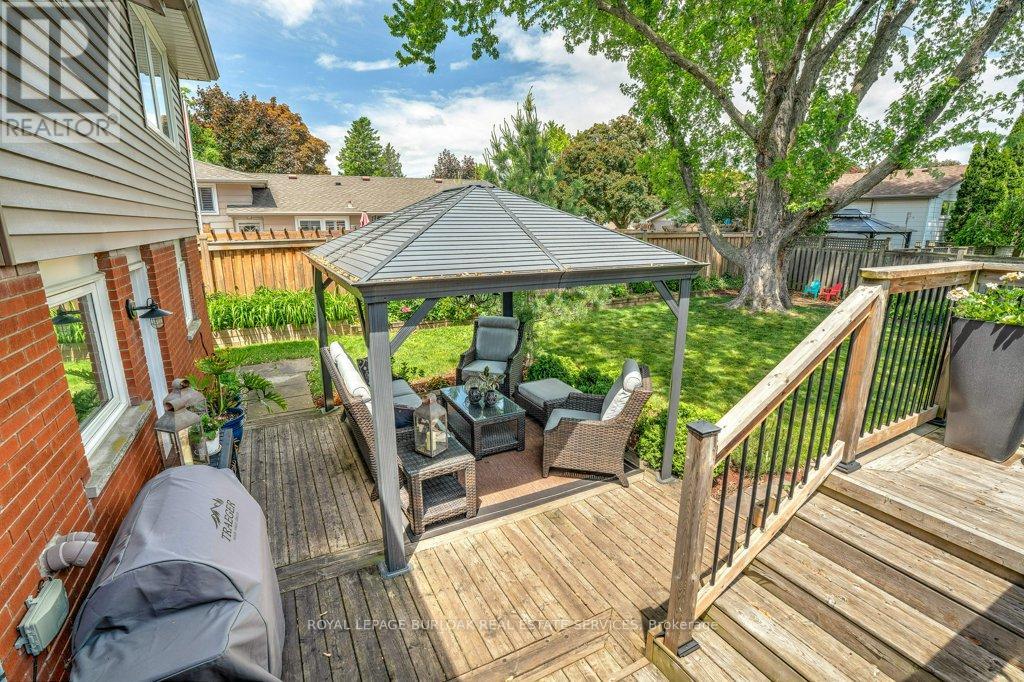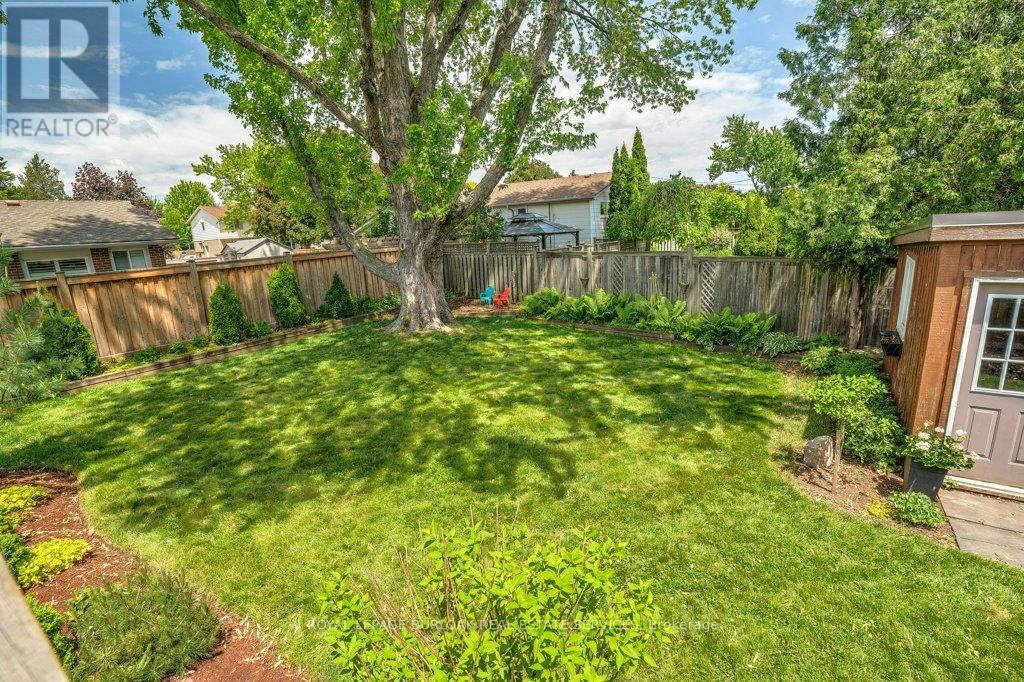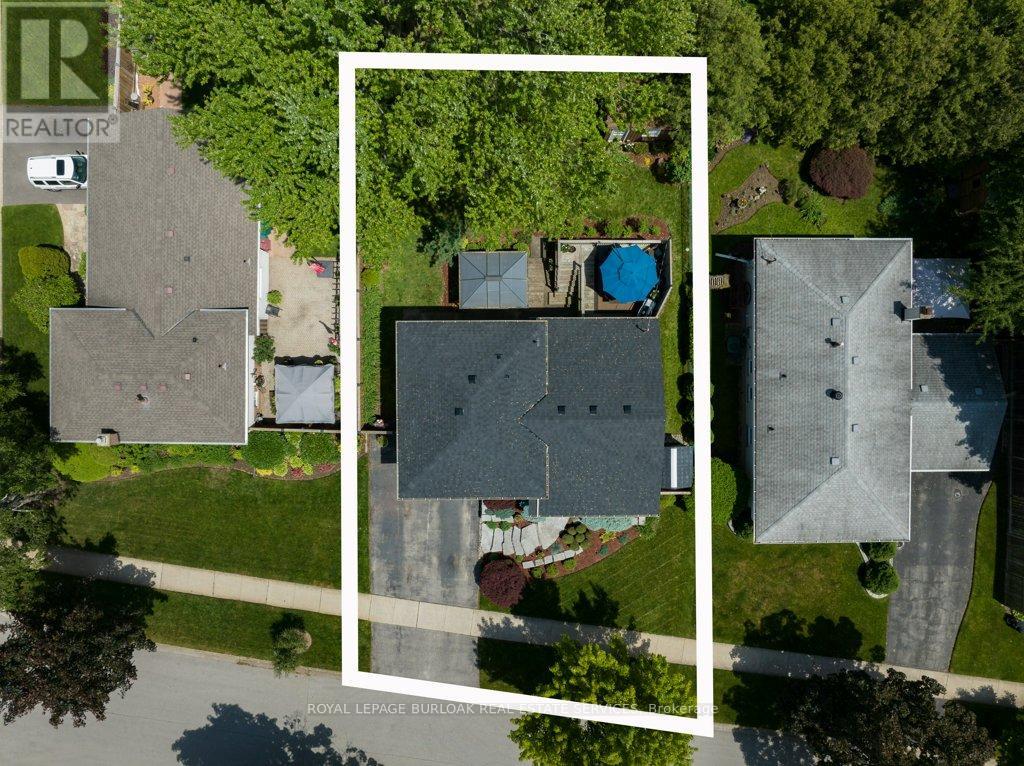3 Bedroom
3 Bathroom
Fireplace
Central Air Conditioning
Forced Air
$1,299,999
Welcome to the coveted Longmoor neighborhood, where this 4-level side split is sure to impress! This beautifully landscaped, 3-bedroom, 2.5-bath home features over 1700 sq. feet of living space. Step inside and be greeted by the inviting ambiance of an open-concept dining area and custom kitchen with beautiful ss appliances, leathered quartz countertops, an abundance of storage and an oversized island perfect for hosting gatherings with family and friends. From here, sliding doors lead to a private and oversized yard with mature landscaping, a 2- tiered deck and a gazebo, providing an ideal space for outdoor relaxation and entertaining. Upstairs, discover three spacious bedrooms, including a master bedroom with a double closet and an updated full bathroom with a double sink, quartz countertops and heated flooring. The lower level has a cozy family room, powder room and access to garage and backyard. The finished basement offers additional living space with a large recreation room. **** EXTRAS **** laundry room, den and an abundance of storage. Other notable features include hardwood flooring throughout, new stairs and railing, pot lights, custom blinds, shiplap feature walls and an exterior gas line for BBQ. (id:27910)
Property Details
|
MLS® Number
|
W8391350 |
|
Property Type
|
Single Family |
|
Community Name
|
Shoreacres |
|
Features
|
Irregular Lot Size |
|
Parking Space Total
|
3 |
Building
|
Bathroom Total
|
3 |
|
Bedrooms Above Ground
|
3 |
|
Bedrooms Total
|
3 |
|
Appliances
|
Dishwasher, Dryer, Range, Refrigerator, Washer, Window Coverings |
|
Basement Development
|
Finished |
|
Basement Type
|
N/a (finished) |
|
Construction Style Attachment
|
Detached |
|
Construction Style Split Level
|
Sidesplit |
|
Cooling Type
|
Central Air Conditioning |
|
Exterior Finish
|
Brick |
|
Fireplace Present
|
Yes |
|
Foundation Type
|
Poured Concrete |
|
Heating Fuel
|
Natural Gas |
|
Heating Type
|
Forced Air |
|
Type
|
House |
|
Utility Water
|
Municipal Water |
Parking
Land
|
Acreage
|
No |
|
Sewer
|
Sanitary Sewer |
|
Size Irregular
|
104.77 X 60 Ft |
|
Size Total Text
|
104.77 X 60 Ft|under 1/2 Acre |
Rooms
| Level |
Type |
Length |
Width |
Dimensions |
|
Second Level |
Primary Bedroom |
3.13 m |
3.76 m |
3.13 m x 3.76 m |
|
Second Level |
Bedroom 2 |
4.08 m |
2.67 m |
4.08 m x 2.67 m |
|
Second Level |
Bedroom 3 |
3 m |
2.45 m |
3 m x 2.45 m |
|
Basement |
Office |
2.72 m |
1.94 m |
2.72 m x 1.94 m |
|
Basement |
Recreational, Games Room |
5.08 m |
5.54 m |
5.08 m x 5.54 m |
|
Lower Level |
Family Room |
5.15 m |
2.71 m |
5.15 m x 2.71 m |
|
Main Level |
Kitchen |
3.46 m |
5.59 m |
3.46 m x 5.59 m |
|
Main Level |
Dining Room |
4.53 m |
3.36 m |
4.53 m x 3.36 m |

