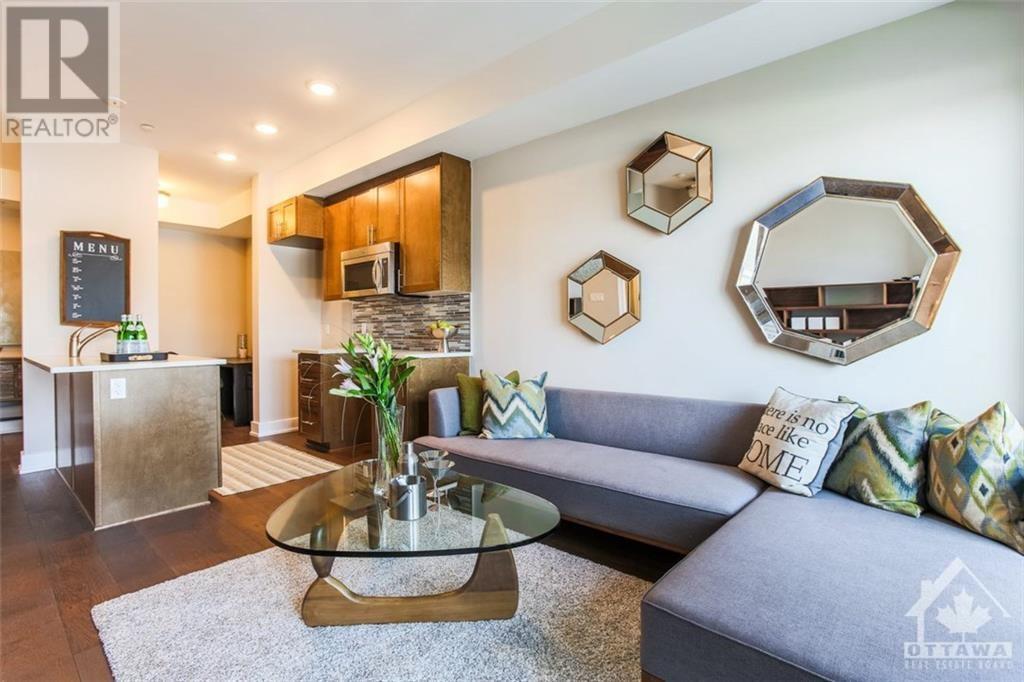615 Longfields Drive Unit#206 Ottawa, Ontario K2J 6J3
1 Bedroom
1 Bathroom
Central Air Conditioning, Air Exchanger
Forced Air
$386,000Maintenance, Property Management, Other, See Remarks, Condominium Amenities
$415 Monthly
Maintenance, Property Management, Other, See Remarks, Condominium Amenities
$415 MonthlyWelcome to Barrhaven's Gem! This prestigious development by award-winning builder Campanale Homes, The Station, is a luxury multi-use building strategically located near Longfields transit-way station and local amenities. The Commodore, a 1-bed + DEN unit with a sun-filled south-facing balcony, features 9ft. ceilings, hardwood floors, upgraded kitchen, and more. Building amenities include heated underground parking, elevator, and storage locker. Book your showing now – this gem won't last! (id:28469)
Property Details
| MLS® Number | 1414653 |
| Property Type | Single Family |
| Neigbourhood | Barrhaven-longfields |
| CommunityFeatures | Pets Allowed |
| Features | Automatic Garage Door Opener |
| ParkingSpaceTotal | 1 |
Building
| BathroomTotal | 1 |
| BedroomsAboveGround | 1 |
| BedroomsTotal | 1 |
| Amenities | Laundry - In Suite |
| Appliances | Refrigerator, Dishwasher, Microwave Range Hood Combo, Stove, Washer |
| BasementDevelopment | Not Applicable |
| BasementType | None (not Applicable) |
| ConstructedDate | 2016 |
| CoolingType | Central Air Conditioning, Air Exchanger |
| ExteriorFinish | Stone, Brick, Concrete |
| FlooringType | Wall-to-wall Carpet, Hardwood, Ceramic |
| FoundationType | Poured Concrete |
| HeatingFuel | Natural Gas |
| HeatingType | Forced Air |
| StoriesTotal | 1 |
| Type | Apartment |
| UtilityWater | Municipal Water |
Parking
| Underground | |
| Visitor Parking |
Land
| Acreage | No |
| Sewer | Municipal Sewage System |
| ZoningDescription | Condominium |
Rooms
| Level | Type | Length | Width | Dimensions |
|---|---|---|---|---|
| Main Level | Primary Bedroom | 12'11" x 10'3" | ||
| Main Level | Den | 6'8" x 16'10" | ||
| Main Level | 3pc Bathroom | 4'11" x 10'3" | ||
| Main Level | Living Room | 11'4" x 9'0" | ||
| Main Level | Kitchen | 10'0" x 11'3" |















