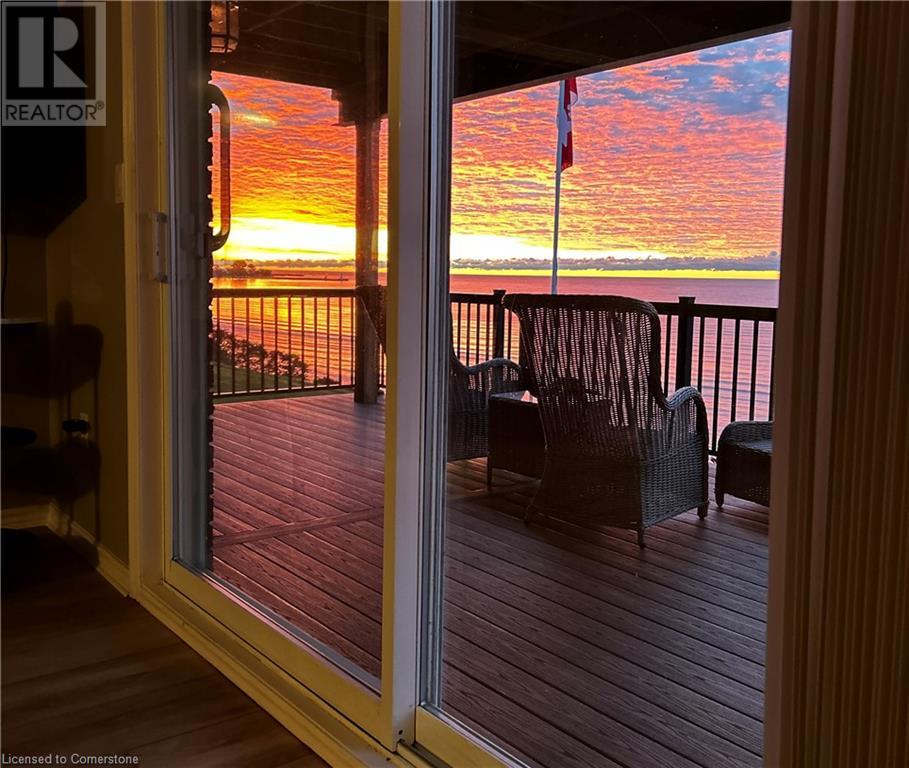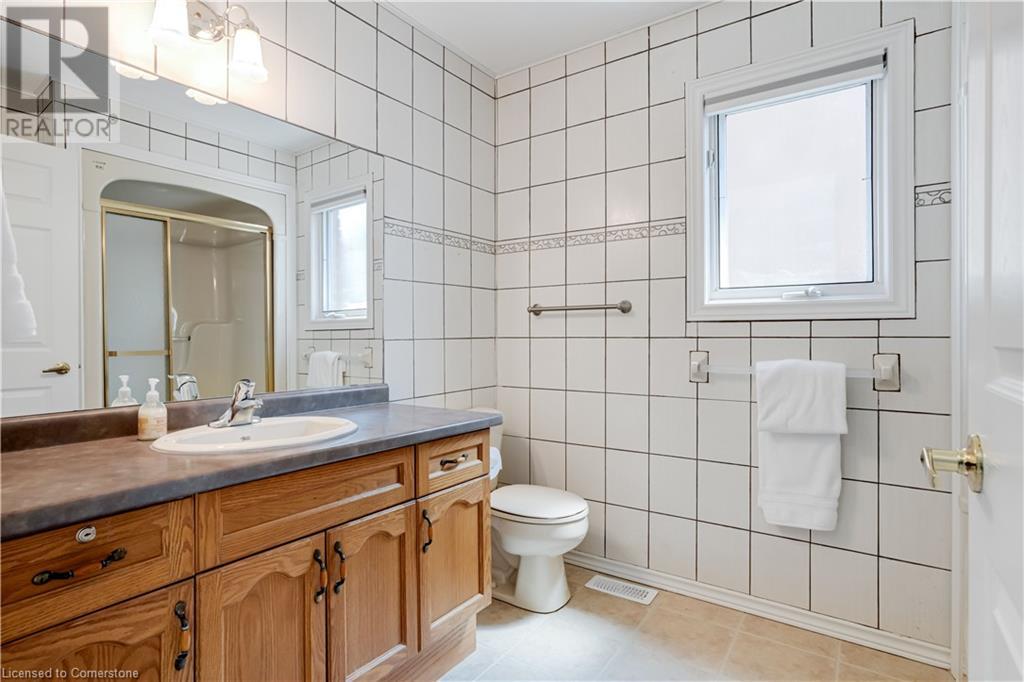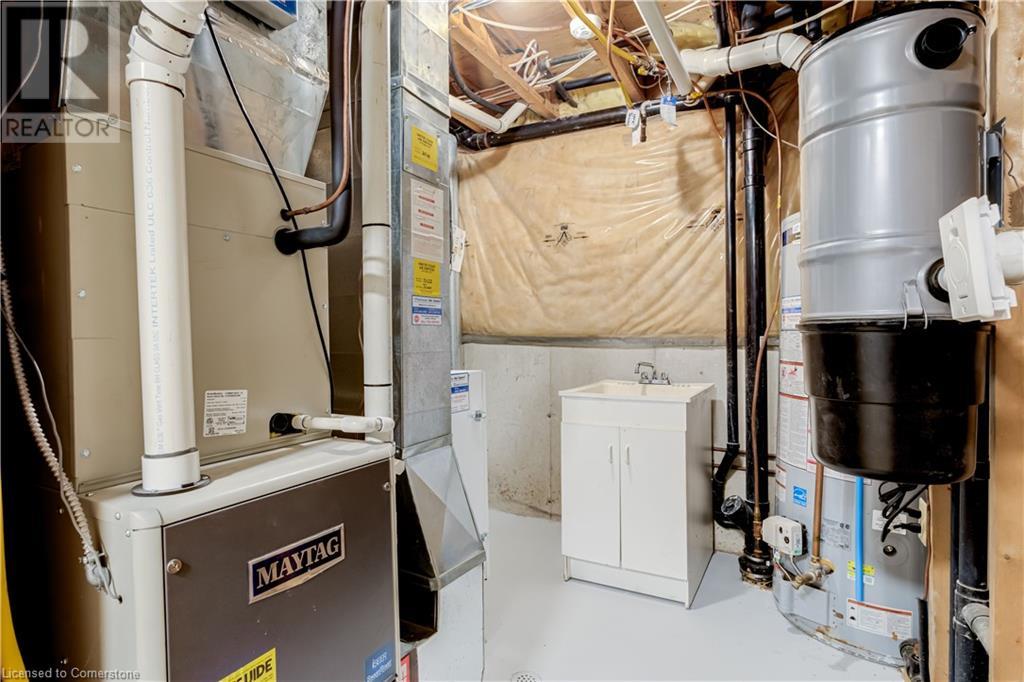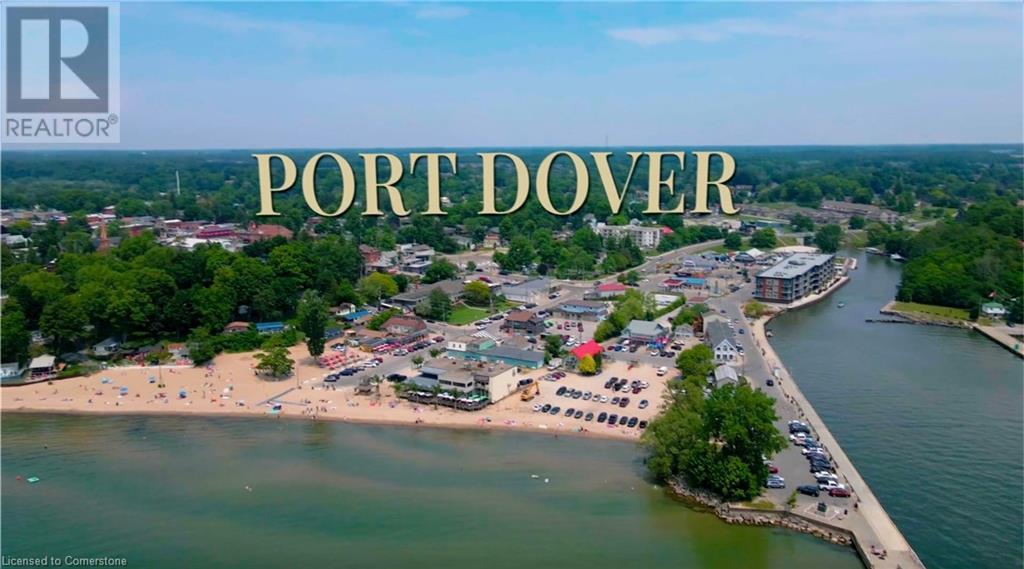4 Bedroom
4 Bathroom
2839 sqft
2 Level
Fireplace
Central Air Conditioning
Forced Air
Waterfront
$899,990Maintenance, Insurance, Landscaping, Property Management, Parking
$711.87 Monthly
Time for a Lifestyle Change? Welcome to Lakefront Living at Its Best!Experience the finest in lakefront living with this rare, spacious Townhome Condo enclave in Port Dover. Boasting over 3,300 sq.ft. of living space, this beautiful 3+1 bedroom, 4 bathroom home spans three levels, offering breathtaking panoramic lake views from both the covered composite deck and the second-floor balconyeach equipped with water, electrical, and a gas hookup on the main for easy BBQing. The top floor features two expansive bedrooms, both with stunning lake view walkouts, a media room, a 3-piece bath, and an officeperfect for working from home with a view. On the main floor, the airy primary bedroom offers a private 3-piece ensuite, while the kitchen comes fully equipped with stainless steel appliances and California shutters. The bright dining and living areas flow seamlessly onto a covered walkout patio overlooking the lake, creating an idyllic setting for indoor-outdoor living. The convenience of a main-floor laundry room adds to the ease of single-level living. The lower level is a comfortable retreat, featuring a cozy family room with a gas fireplace, an additional bedroom, a 4-piece bath, and a large storage room. Enjoy low-maintenance living with condo fees covering lawn care and snow removal, windows, doors, roof and Building insurance, freeing up your time to explore the charm of Port Dover. You're just a short stroll to the local shops, restaurants, the Lighthouse Festival Theatre, and the beach. Make this stunning lakeview townhome your new sanctuary and embrace the lifestyle youve always dreamed of! (id:27910)
Open House
This property has open houses!
Starts at:
2:00 pm
Ends at:
4:00 pm
Property Details
|
MLS® Number
|
40649456 |
|
Property Type
|
Single Family |
|
AmenitiesNearBy
|
Golf Nearby, Marina, Place Of Worship, Schools |
|
CommunityFeatures
|
Quiet Area, Community Centre |
|
Features
|
Southern Exposure, Balcony, Paved Driveway, Automatic Garage Door Opener |
|
ParkingSpaceTotal
|
2 |
|
ViewType
|
Lake View |
|
WaterFrontType
|
Waterfront |
Building
|
BathroomTotal
|
4 |
|
BedroomsAboveGround
|
3 |
|
BedroomsBelowGround
|
1 |
|
BedroomsTotal
|
4 |
|
Appliances
|
Central Vacuum, Dishwasher, Dryer, Refrigerator, Stove, Washer, Microwave Built-in, Hood Fan, Window Coverings, Garage Door Opener |
|
ArchitecturalStyle
|
2 Level |
|
BasementDevelopment
|
Finished |
|
BasementType
|
Full (finished) |
|
ConstructedDate
|
2000 |
|
ConstructionStyleAttachment
|
Attached |
|
CoolingType
|
Central Air Conditioning |
|
ExteriorFinish
|
Brick, Stone |
|
FireProtection
|
Alarm System |
|
FireplacePresent
|
Yes |
|
FireplaceTotal
|
1 |
|
FoundationType
|
Poured Concrete |
|
HalfBathTotal
|
1 |
|
HeatingFuel
|
Natural Gas |
|
HeatingType
|
Forced Air |
|
StoriesTotal
|
2 |
|
SizeInterior
|
2839 Sqft |
|
Type
|
Row / Townhouse |
|
UtilityWater
|
Municipal Water |
Parking
|
Attached Garage
|
|
|
Visitor Parking
|
|
Land
|
AccessType
|
Road Access |
|
Acreage
|
No |
|
LandAmenities
|
Golf Nearby, Marina, Place Of Worship, Schools |
|
Sewer
|
Municipal Sewage System |
|
SizeDepth
|
80 Ft |
|
SizeFrontage
|
33 Ft |
|
SizeTotalText
|
Under 1/2 Acre |
|
SurfaceWater
|
Lake |
|
ZoningDescription
|
R4 |
Rooms
| Level |
Type |
Length |
Width |
Dimensions |
|
Second Level |
3pc Bathroom |
|
|
Measurements not available |
|
Second Level |
Media |
|
|
22'0'' x 10'8'' |
|
Second Level |
Bedroom |
|
|
14'0'' x 12'1'' |
|
Second Level |
Bedroom |
|
|
14'3'' x 14'0'' |
|
Second Level |
Office |
|
|
10'4'' x 7'0'' |
|
Basement |
4pc Bathroom |
|
|
Measurements not available |
|
Basement |
Utility Room |
|
|
19'6'' x 14'6'' |
|
Basement |
Bedroom |
|
|
12'0'' x 11'7'' |
|
Basement |
Family Room |
|
|
29'8'' x 13'6'' |
|
Main Level |
3pc Bathroom |
|
|
Measurements not available |
|
Main Level |
2pc Bathroom |
|
|
Measurements not available |
|
Main Level |
Primary Bedroom |
|
|
13'4'' x 12'0'' |
|
Main Level |
Living Room |
|
|
15'5'' x 14'2'' |
|
Main Level |
Dining Room |
|
|
12'11'' x 9'6'' |
|
Main Level |
Kitchen |
|
|
16'5'' x 10'1'' |
Utilities










































