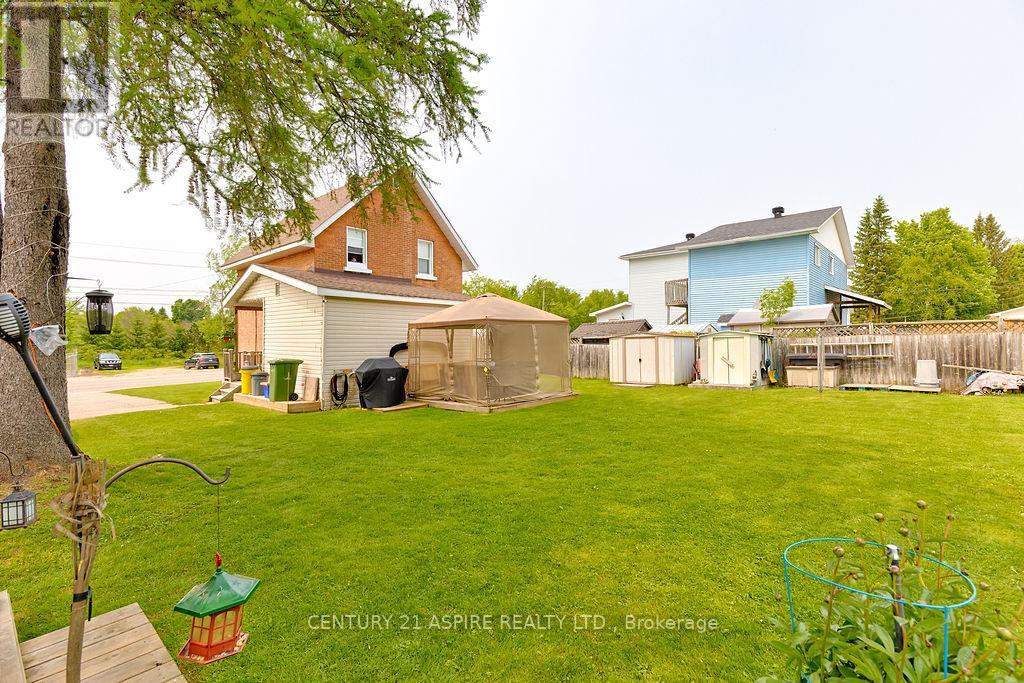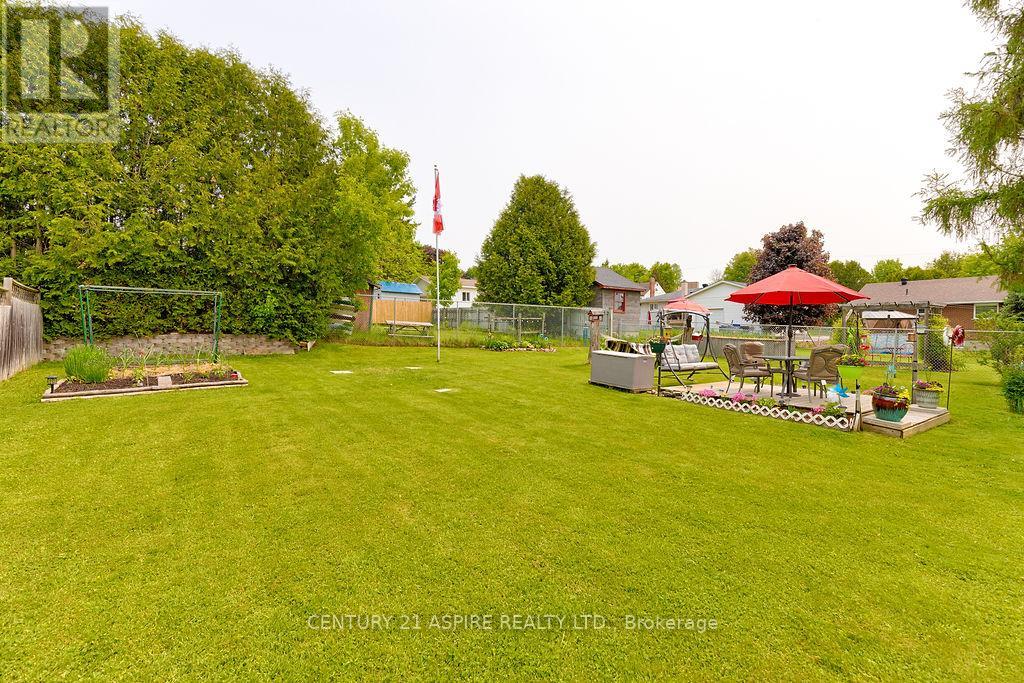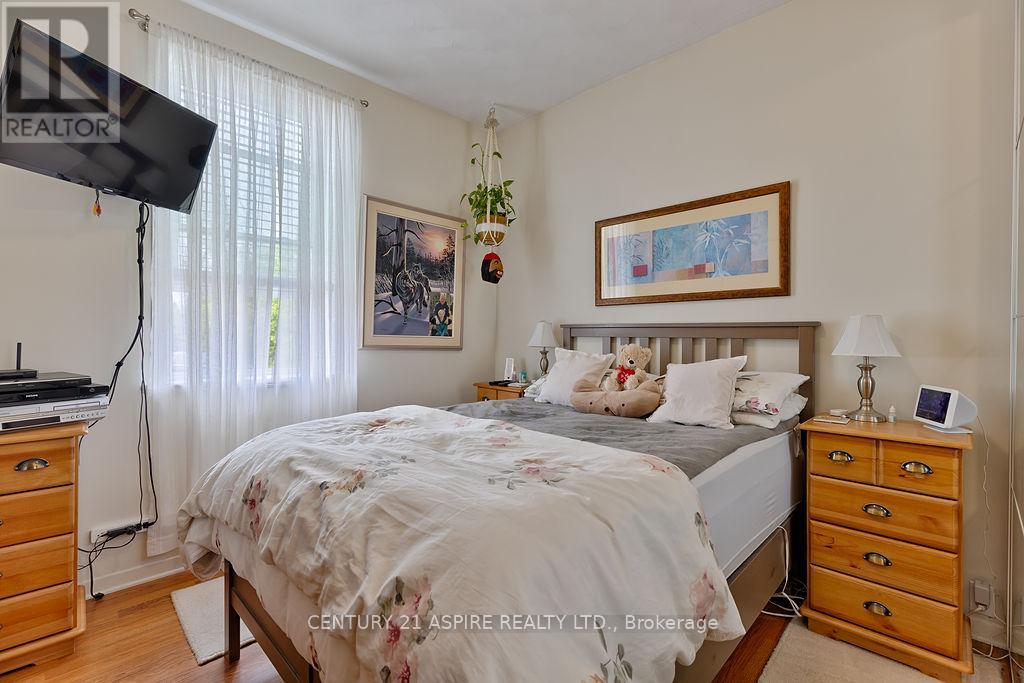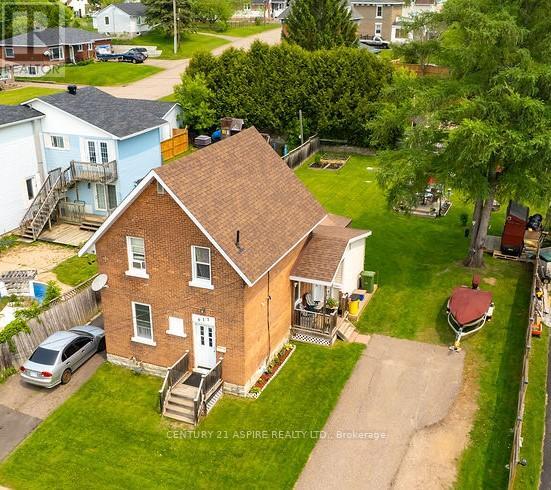2 Bedroom
2 Bathroom
1,100 - 1,500 ft2
Forced Air
Landscaped
$269,900
Are you looking for a starter home? Start here, or add this tidy duplex to your investment portfolio, two - one bedroom apartments in good condition, with separate driveways, separate hydro meters, and a great backyard; the main floor unit rents for $675/month, plus hydro & natural gas costs, it has a good-sized eat-in kitchen, a comfortable living room, a four piece bath, and a comfy bedroom, along with full use of the basement, which has in-suite laundry, and lots of storage. The second floor unit rents for $665/month plus hydro, it is cozy , with an eat-in kitchen, adjoining living room, an average sized bedroom, and a four piece bath; Natural gas furnace replaced in 2021, roof shingles replaced in 2013, and three main floor windows were replced in 2023. (id:28469)
Property Details
|
MLS® Number
|
X12196799 |
|
Property Type
|
Multi-family |
|
Community Name
|
530 - Pembroke |
|
Equipment Type
|
Water Heater - Gas, Water Heater - Electric |
|
Parking Space Total
|
4 |
|
Rental Equipment Type
|
Water Heater - Gas, Water Heater - Electric |
|
Structure
|
Deck |
Building
|
Bathroom Total
|
2 |
|
Bedrooms Above Ground
|
2 |
|
Bedrooms Total
|
2 |
|
Amenities
|
Separate Electricity Meters |
|
Appliances
|
Water Heater, Stove, Refrigerator |
|
Basement Development
|
Unfinished |
|
Basement Type
|
Crawl Space (unfinished) |
|
Exterior Finish
|
Brick, Vinyl Siding |
|
Foundation Type
|
Stone, Block |
|
Heating Fuel
|
Natural Gas |
|
Heating Type
|
Forced Air |
|
Stories Total
|
2 |
|
Size Interior
|
1,100 - 1,500 Ft2 |
|
Type
|
Duplex |
|
Utility Water
|
Municipal Water |
Parking
Land
|
Acreage
|
No |
|
Landscape Features
|
Landscaped |
|
Sewer
|
Sanitary Sewer |
|
Size Depth
|
132 Ft |
|
Size Frontage
|
66 Ft |
|
Size Irregular
|
66 X 132 Ft |
|
Size Total Text
|
66 X 132 Ft |
|
Zoning Description
|
R2 |
Rooms
| Level |
Type |
Length |
Width |
Dimensions |
|
Second Level |
Kitchen |
3.863 m |
3.037 m |
3.863 m x 3.037 m |
|
Second Level |
Living Room |
3.753 m |
2.763 m |
3.753 m x 2.763 m |
|
Second Level |
Bedroom |
3.218 m |
2.336 m |
3.218 m x 2.336 m |
|
Second Level |
Bathroom |
2.347 m |
1.402 m |
2.347 m x 1.402 m |
|
Main Level |
Kitchen |
4.468 m |
3.349 m |
4.468 m x 3.349 m |
|
Main Level |
Living Room |
5.711 m |
3.418 m |
5.711 m x 3.418 m |
|
Main Level |
Bedroom |
3.312 m |
2.959 m |
3.312 m x 2.959 m |
|
Main Level |
Bathroom |
2.405 m |
1.415 m |
2.405 m x 1.415 m |












































