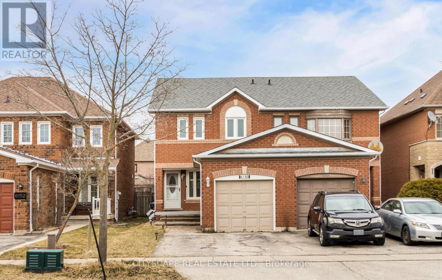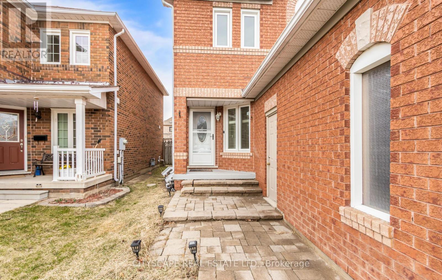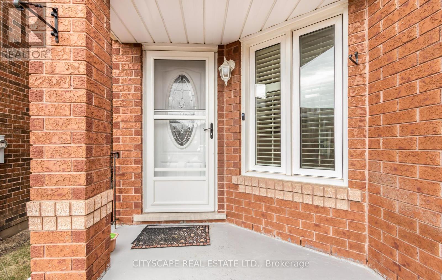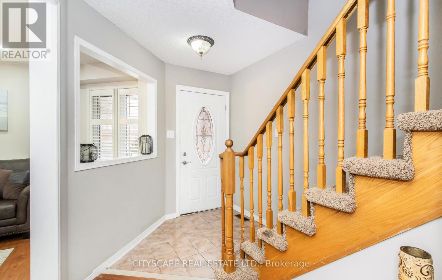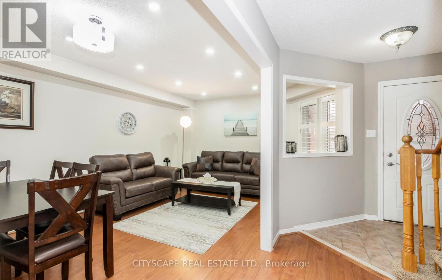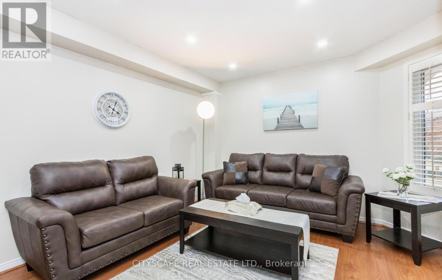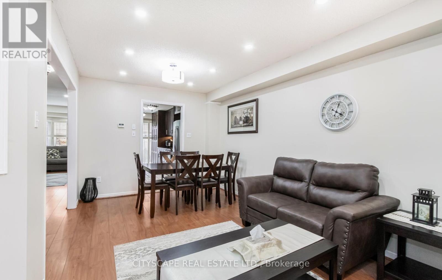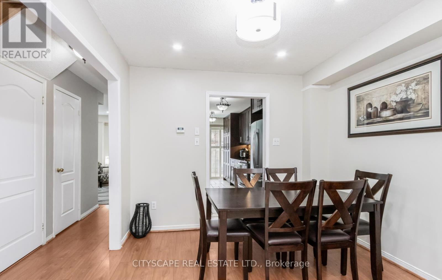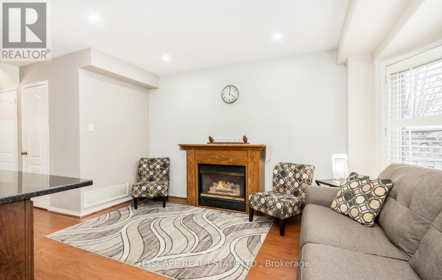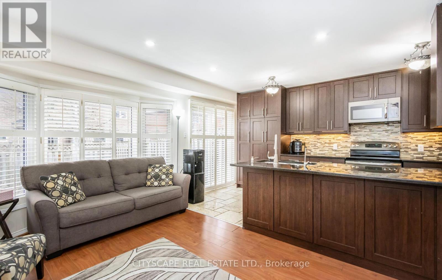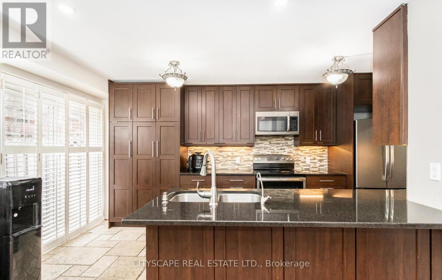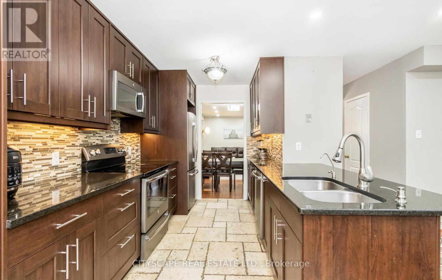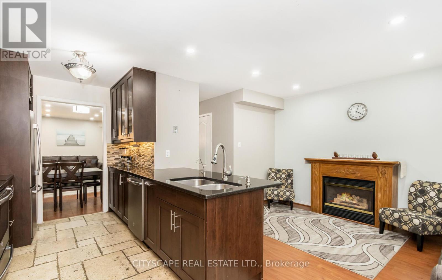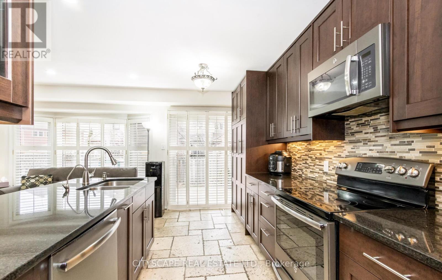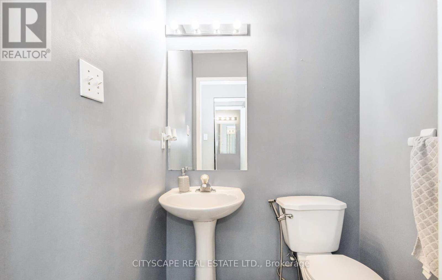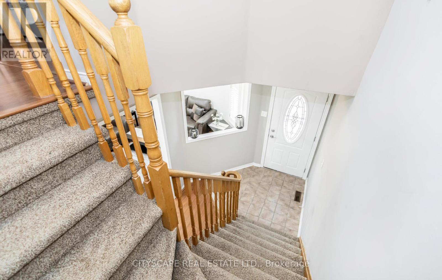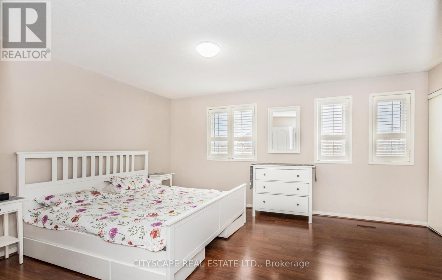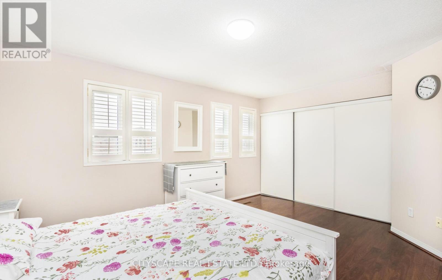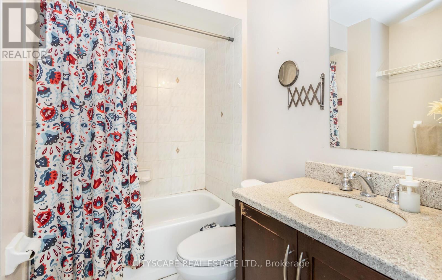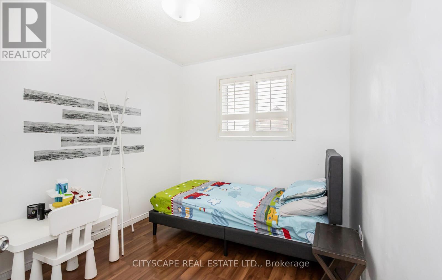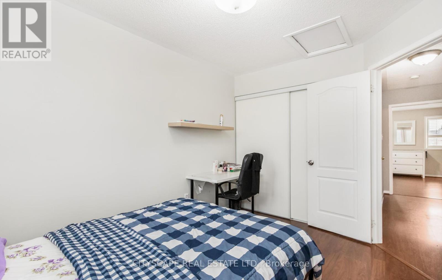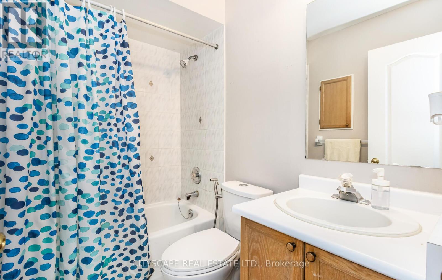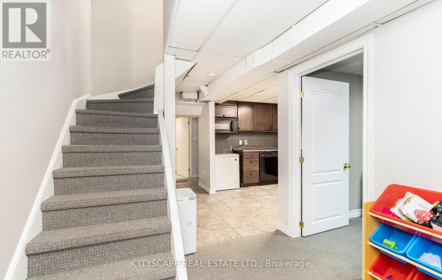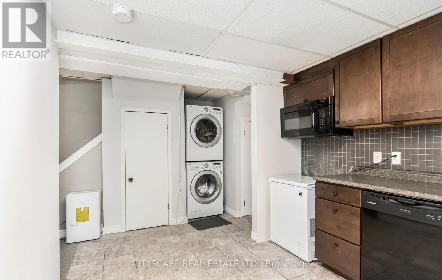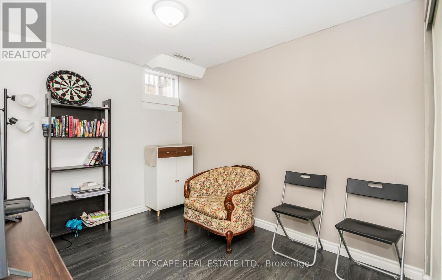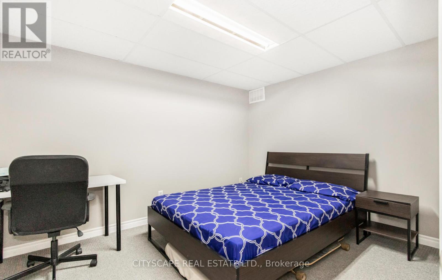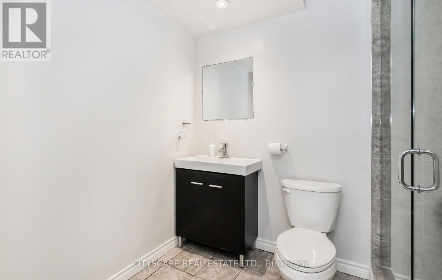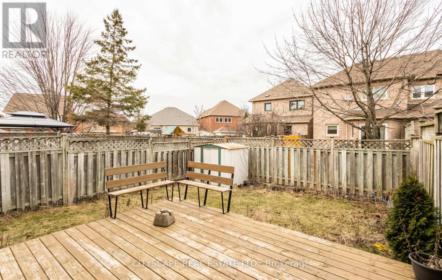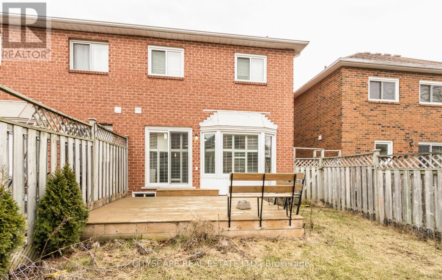5 Bedroom
4 Bathroom
Fireplace
Central Air Conditioning
Forced Air
$1,129,000
This Beautiful 3+2 Beds Semi-Detached Home Boasts Hardwood Flooring Throughout, California Shutters, Kitchen With Quartz Countertop And Breakfast Bar. Waste Food Dispenser in both Kitchens. Family Room With Cozy Fireplace And Bay Window, W/O To The Private Yard. Pots Lights on the Main Floor, Large Primary Bedroom With 4 Ensuite Bath, 2 Spacious Bedrooms On The 2nd Floor. Finished Basement Apartment With A Kitchen, 3Pc Bath, And 2 Bedrooms. Separate Entrance easily possible if required. Long Driveway With 3 Parking Spaces **** EXTRAS **** Close To Schools, Go Bus Step Away, Shopping, Parks/Trails. Convenient Location - Minutes To Hwy 401, 407 & 403. (id:27910)
Property Details
|
MLS® Number
|
W8122318 |
|
Property Type
|
Single Family |
|
Community Name
|
Lisgar |
|
Amenities Near By
|
Park, Public Transit, Schools |
|
Parking Space Total
|
4 |
Building
|
Bathroom Total
|
4 |
|
Bedrooms Above Ground
|
3 |
|
Bedrooms Below Ground
|
2 |
|
Bedrooms Total
|
5 |
|
Basement Features
|
Apartment In Basement |
|
Basement Type
|
N/a |
|
Construction Style Attachment
|
Semi-detached |
|
Cooling Type
|
Central Air Conditioning |
|
Exterior Finish
|
Brick |
|
Fireplace Present
|
Yes |
|
Heating Fuel
|
Natural Gas |
|
Heating Type
|
Forced Air |
|
Stories Total
|
2 |
|
Type
|
House |
Parking
Land
|
Acreage
|
No |
|
Land Amenities
|
Park, Public Transit, Schools |
|
Sewer
|
Septic System |
|
Size Irregular
|
23.42 X 104.99 Ft |
|
Size Total Text
|
23.42 X 104.99 Ft |
Rooms
| Level |
Type |
Length |
Width |
Dimensions |
|
Second Level |
Primary Bedroom |
4.79 m |
3.95 m |
4.79 m x 3.95 m |
|
Second Level |
Bedroom 2 |
2.54 m |
3.32 m |
2.54 m x 3.32 m |
|
Second Level |
Bedroom 3 |
2.72 m |
3.54 m |
2.72 m x 3.54 m |
|
Basement |
Kitchen |
5.34 m |
2.78 m |
5.34 m x 2.78 m |
|
Basement |
Bedroom |
2.88 m |
3.59 m |
2.88 m x 3.59 m |
|
Basement |
Bedroom |
2.48 m |
3.64 m |
2.48 m x 3.64 m |
|
Main Level |
Living Room |
3.99 m |
2.67 m |
3.99 m x 2.67 m |
|
Main Level |
Dining Room |
3.04 m |
2.78 m |
3.04 m x 2.78 m |
|
Main Level |
Kitchen |
2.61 m |
5.3 m |
2.61 m x 5.3 m |
|
Main Level |
Family Room |
2.8 m |
4.13 m |
2.8 m x 4.13 m |

