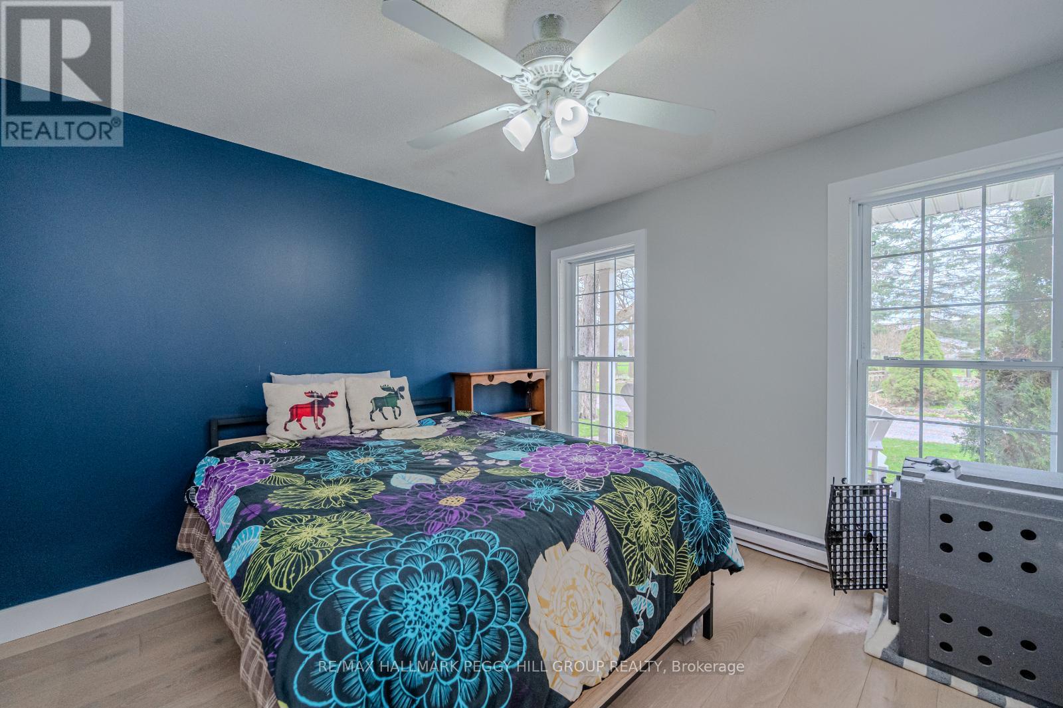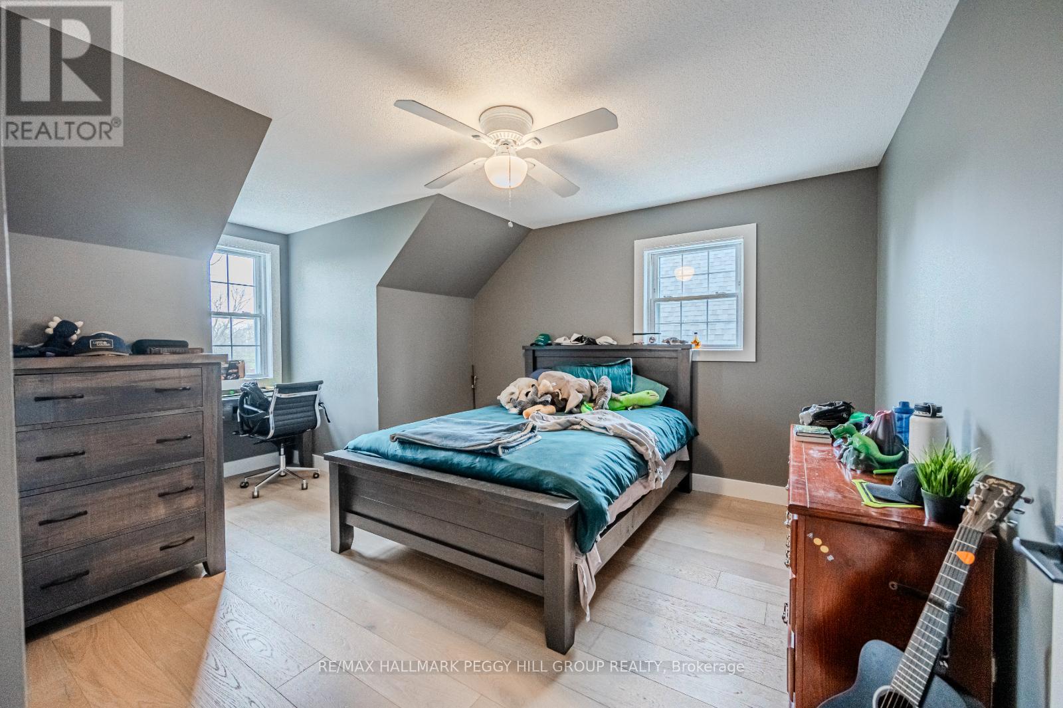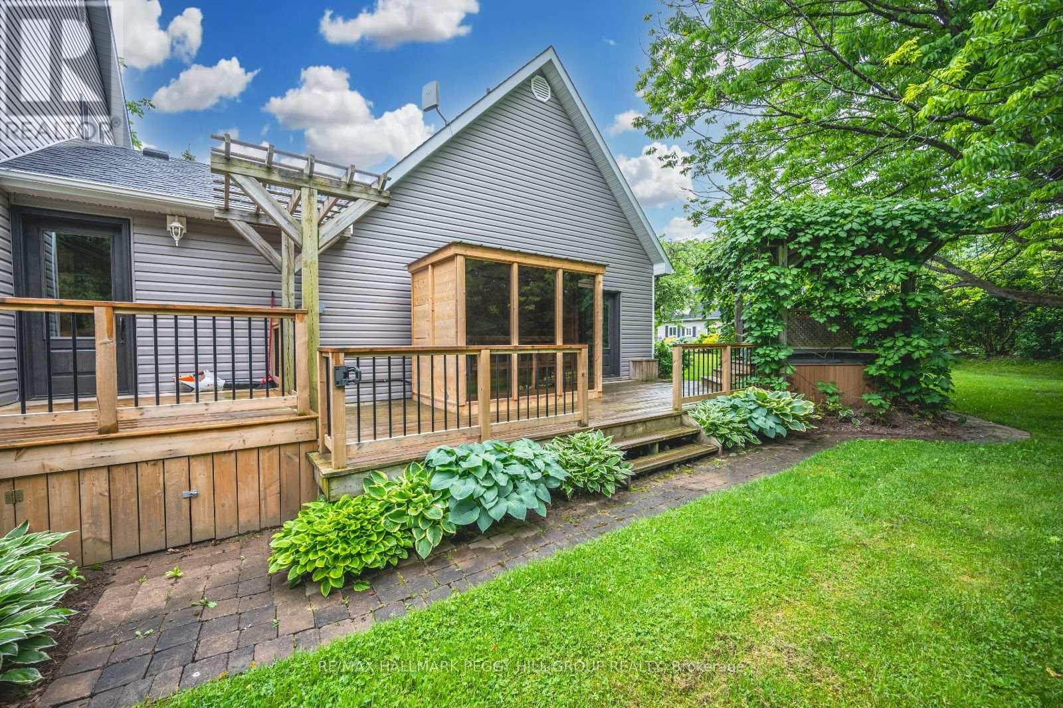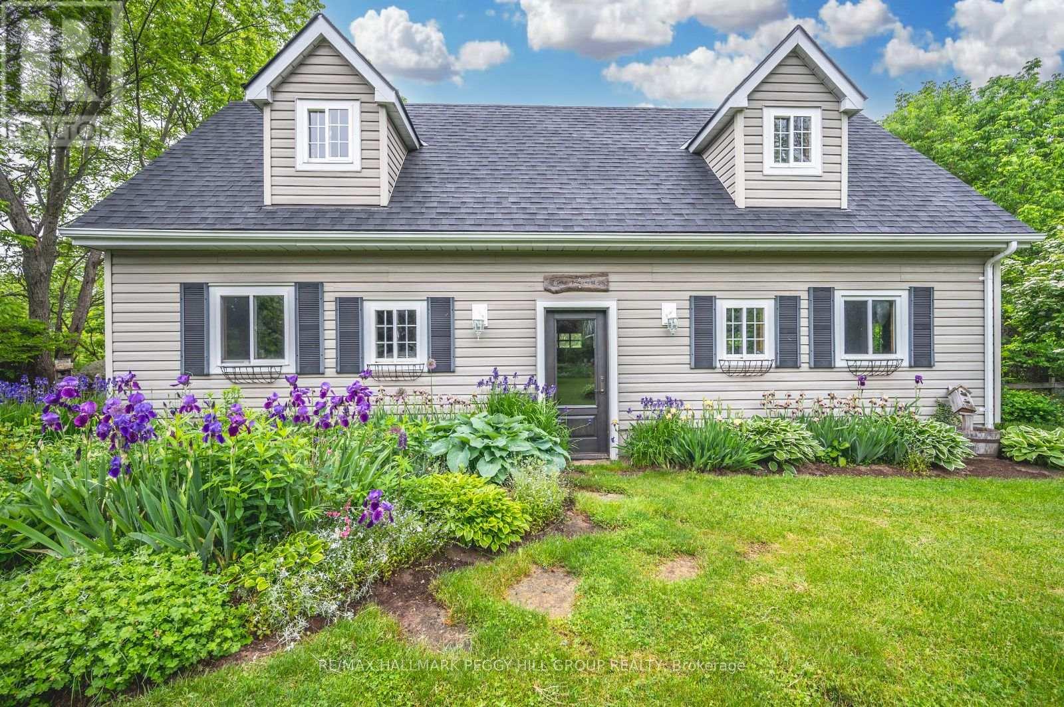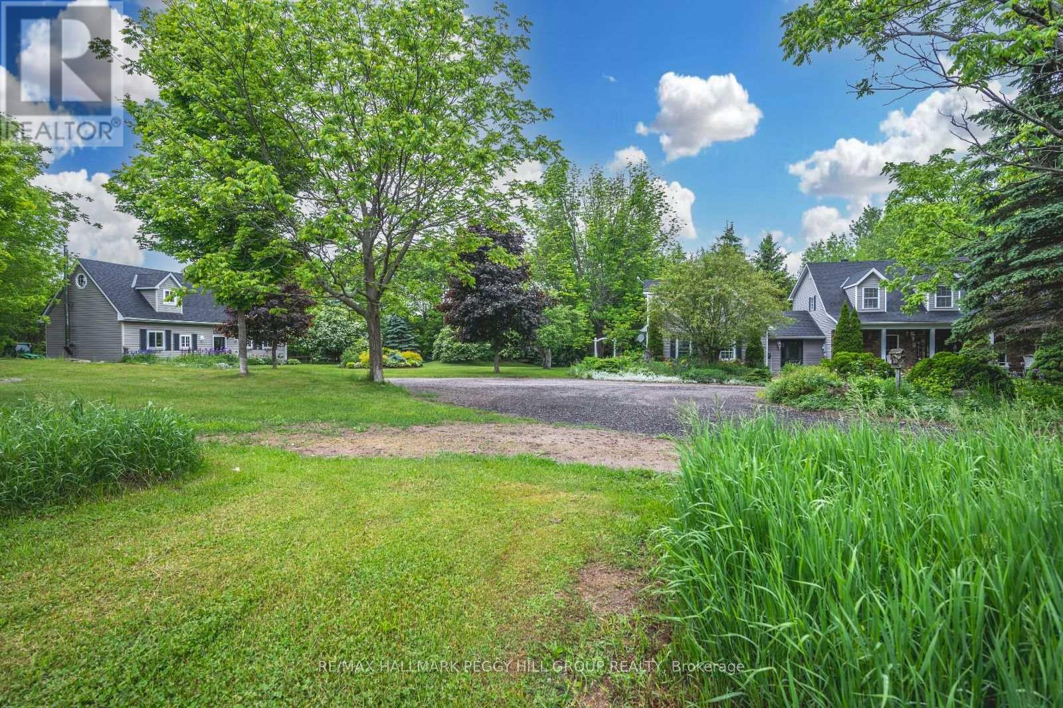6 Bedroom
6 Bathroom
Fireplace
Central Air Conditioning
Forced Air
Acreage
Landscaped
$1,999,900
BREATHTAKING ESTATE ON NEARLY 48 ACRES COMPLETE WITH IN-LAW POTENTIAL & AN INSULATED/HEATED 3-CAR GARAGE! Nestled on nearly 48 acres of stunning landscape, this exquisite two-storey estate offers grandeur and endless possibilities. Enter the private driveway, flanked by mature trees and meticulous landscaping, and be welcomed into your exclusive sanctuary. The property boasts two new horse paddocks, each approximately two acres, added in 2022 and presents various potential uses, including the option of severance. Step onto the expansive back deck, featuring a luxurious hot tub under a charming pergola, and enjoy serene views of the landscape and a large pond. The insulated and heated detached 3-car garage with hydro offers a generous workshop area and abundant storage, including a loft. Recent renovations include elegant engineered hardwood flooring (2023), matching staircases, and updated trim. The main floor features a potential two-bedroom in-law suite, perfect for accommodating various family needs. The magazine-worthy kitchen is a chef's dream, featuring a large island with seating and a second sink, a walk-in pantry, timeless white cabinetry, premium stainless steel appliances, pot lights, and a double apron sink. Upstairs, the primary bedroom boasts a lavish ensuite and walk-in closet, while additional bedrooms offer ensuite access. The finished basement includes a cozy family room with a fireplace and a well-appointed bar, ideal for entertaining. Enhanced comfort comes from a new propane furnace and central air conditioner, updated exterior doors, and two propane fireplaces completed in 2022, ensuring peace of mind in this exceptional estate. (id:27910)
Property Details
|
MLS® Number
|
S9005126 |
|
Property Type
|
Single Family |
|
Community Name
|
Rural Oro-Medonte |
|
Amenities Near By
|
Ski Area |
|
Features
|
Wooded Area, Irregular Lot Size |
|
Parking Space Total
|
15 |
|
Structure
|
Deck |
Building
|
Bathroom Total
|
6 |
|
Bedrooms Above Ground
|
6 |
|
Bedrooms Total
|
6 |
|
Appliances
|
Hot Tub, Dishwasher, Dryer, Microwave, Refrigerator, Stove, Washer |
|
Basement Development
|
Finished |
|
Basement Type
|
Full (finished) |
|
Construction Style Attachment
|
Detached |
|
Cooling Type
|
Central Air Conditioning |
|
Exterior Finish
|
Vinyl Siding, Stone |
|
Fireplace Present
|
Yes |
|
Fireplace Total
|
2 |
|
Foundation Type
|
Block |
|
Heating Fuel
|
Propane |
|
Heating Type
|
Forced Air |
|
Stories Total
|
2 |
|
Type
|
House |
Parking
Land
|
Acreage
|
Yes |
|
Land Amenities
|
Ski Area |
|
Landscape Features
|
Landscaped |
|
Sewer
|
Septic System |
|
Size Irregular
|
159.96 X 672.5 Ft ; 47.9 Acres |
|
Size Total Text
|
159.96 X 672.5 Ft ; 47.9 Acres|25 - 50 Acres |
|
Surface Water
|
Lake/pond |
Rooms
| Level |
Type |
Length |
Width |
Dimensions |
|
Second Level |
Bedroom |
4.11 m |
3.63 m |
4.11 m x 3.63 m |
|
Second Level |
Primary Bedroom |
5.69 m |
4.11 m |
5.69 m x 4.11 m |
|
Second Level |
Bedroom |
6.63 m |
5.26 m |
6.63 m x 5.26 m |
|
Second Level |
Bedroom |
5.08 m |
4.29 m |
5.08 m x 4.29 m |
|
Basement |
Family Room |
9.53 m |
7.29 m |
9.53 m x 7.29 m |
|
Main Level |
Kitchen |
4.19 m |
3.53 m |
4.19 m x 3.53 m |
|
Main Level |
Eating Area |
4.93 m |
3.78 m |
4.93 m x 3.78 m |
|
Main Level |
Dining Room |
4.34 m |
4.11 m |
4.34 m x 4.11 m |
|
Main Level |
Living Room |
4.34 m |
3.66 m |
4.34 m x 3.66 m |
|
Main Level |
Family Room |
7.01 m |
5.56 m |
7.01 m x 5.56 m |
|
Main Level |
Bedroom |
5.31 m |
3 m |
5.31 m x 3 m |
|
Main Level |
Bedroom |
3.71 m |
3.48 m |
3.71 m x 3.48 m |











