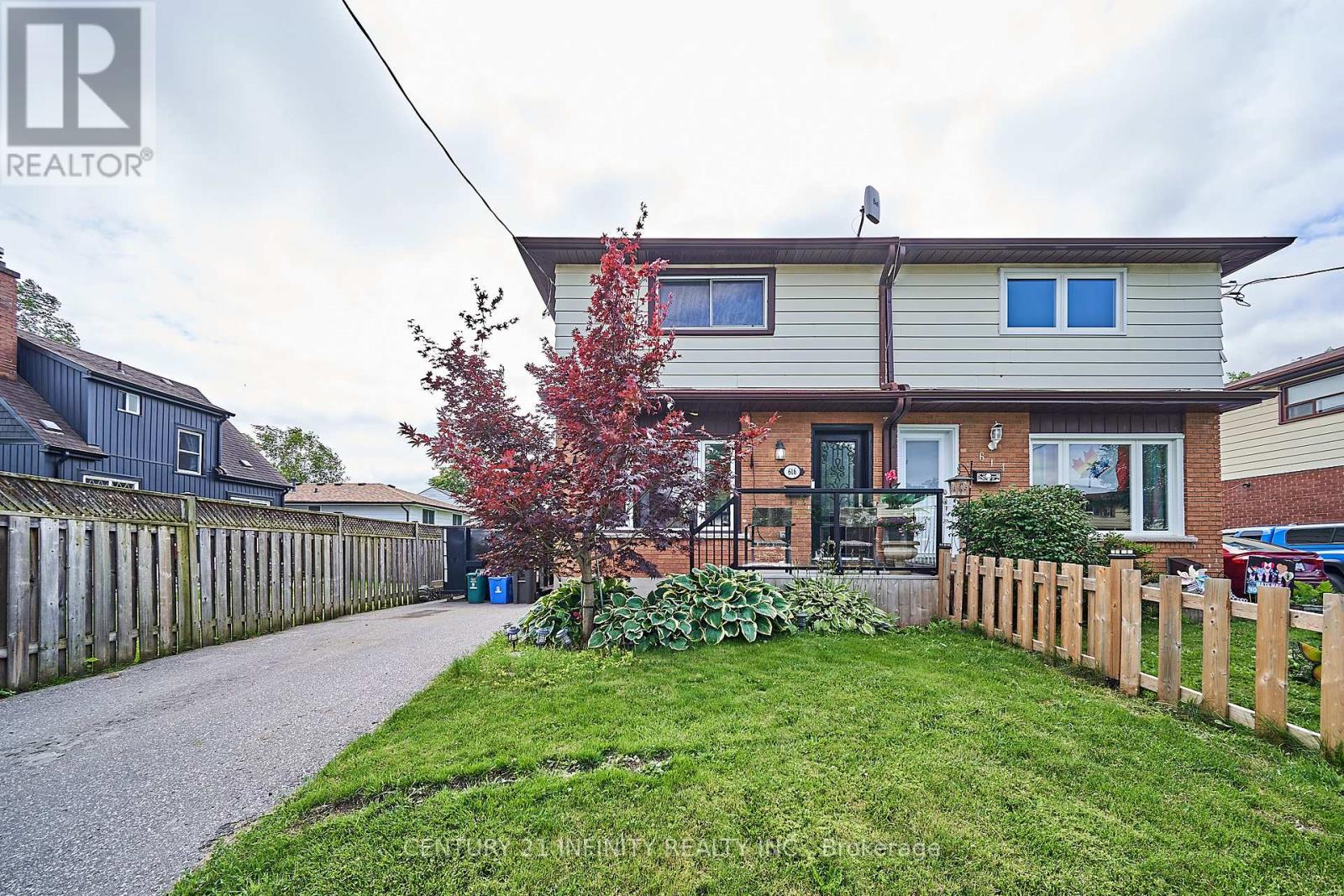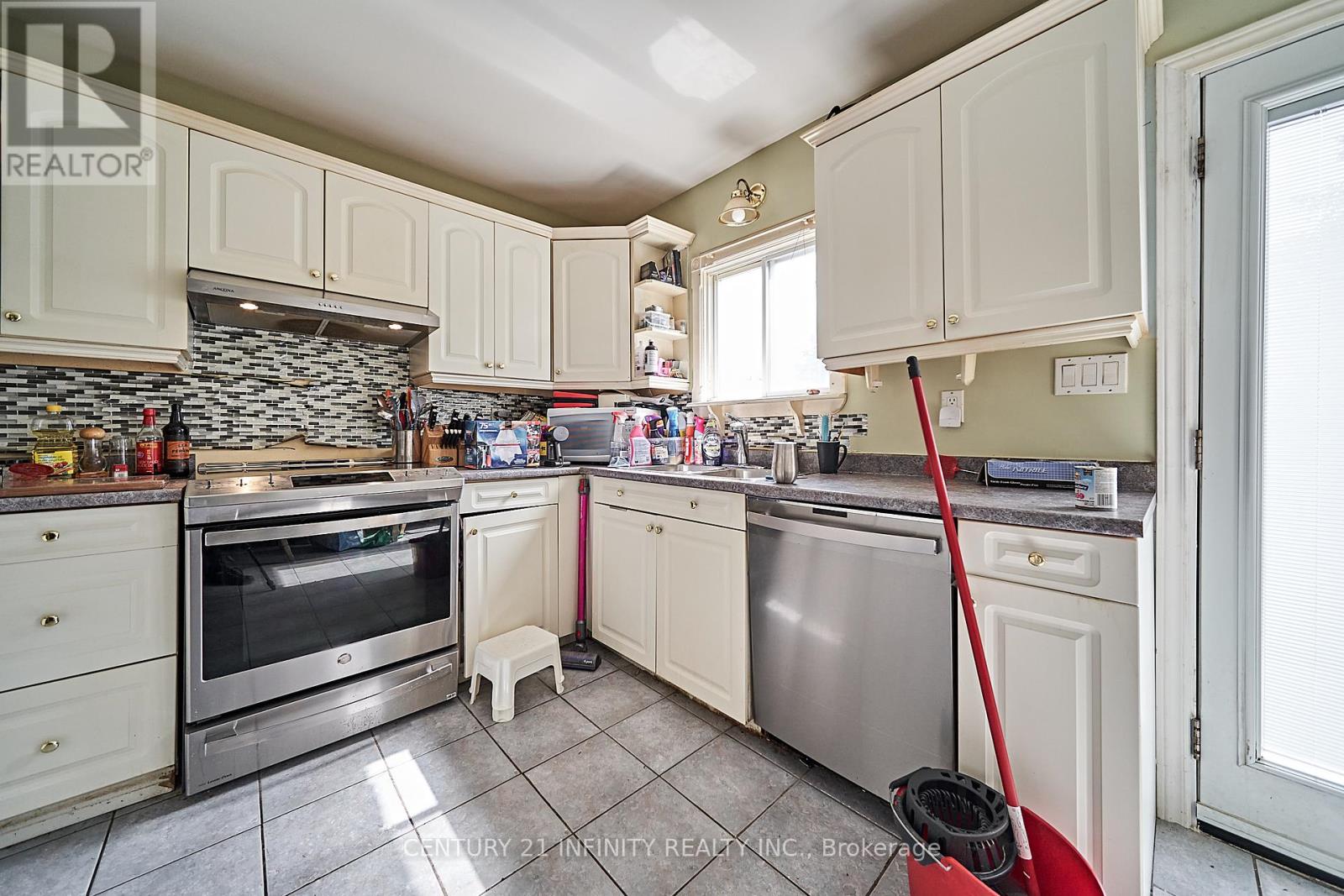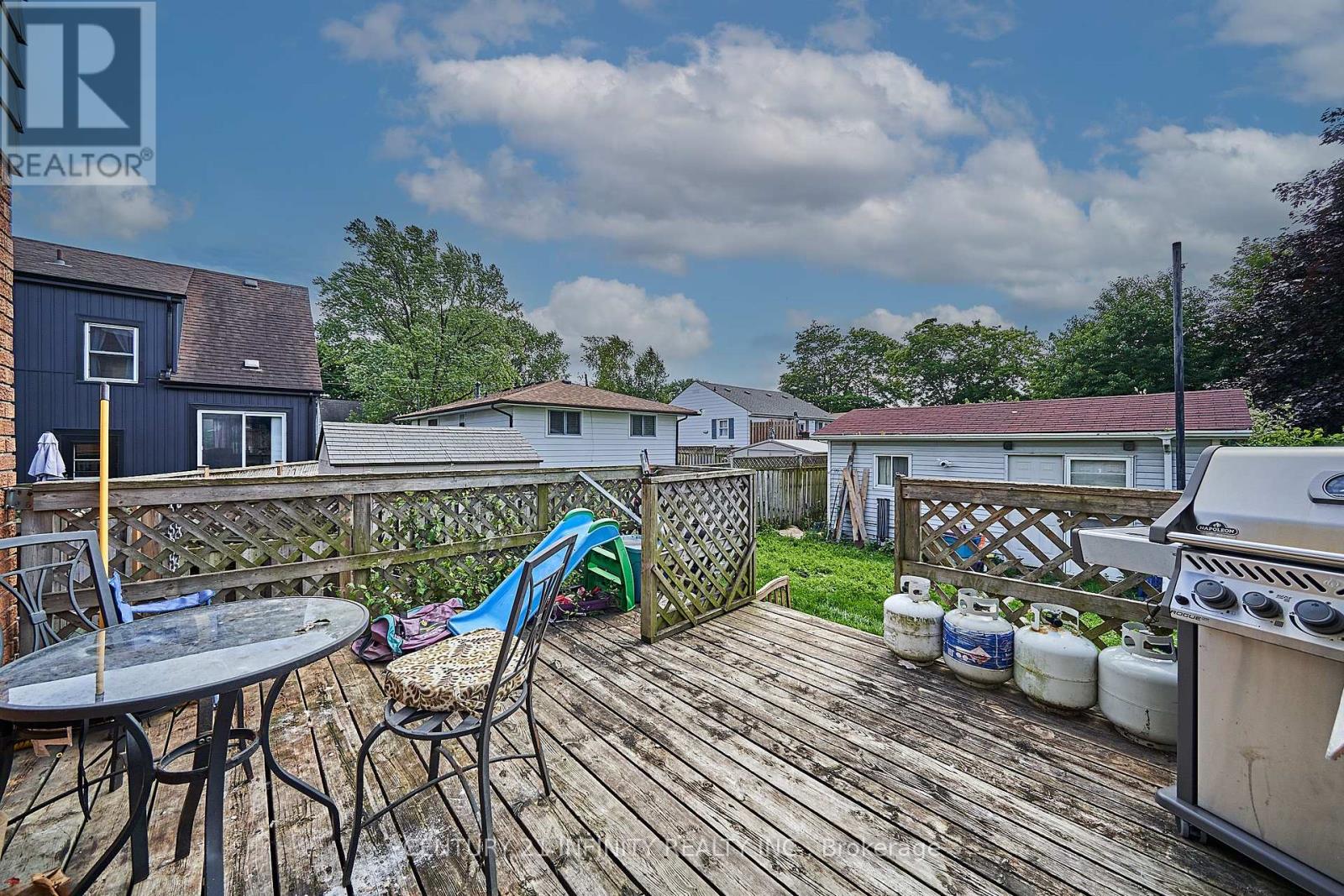616 Holland Street W Oshawa, Ontario L1H 6L1
3 Bedroom
1 Bathroom
Central Air Conditioning
Forced Air
$589,900
This 3-bedroom, 1-bath semi-detached home is a prime restoration opportunity. Whether you envision it as your dream residence or a lucrative investment, the potential is immense. The combined kitchen and dining area features a walkout to a spacious deck and fenced yard equipped with a gas BBQ hookup. A detached workshop, measuring 12x20 feet, boasts separate 60-amp wiring and heating. Hardwood floors throughout, and it's freshly painted. Located just two minutes from Highway 401, this property offers convenience and endless possibilities. Don't miss the chance to view it before it's gone. **** EXTRAS **** Roof 2018, Driveway 2019, Kitchen appliances 2022, 200 Amp Breaker, Furnace & AC 2003. (id:27910)
Open House
This property has open houses!
July
6
Saturday
Starts at:
1:00 pm
Ends at:3:00 pm
July
7
Sunday
Starts at:
1:00 pm
Ends at:3:00 pm
Property Details
| MLS® Number | E9005718 |
| Property Type | Single Family |
| Parking Space Total | 3 |
Building
| Bathroom Total | 1 |
| Bedrooms Above Ground | 3 |
| Bedrooms Total | 3 |
| Appliances | Central Vacuum, Blinds, Dishwasher, Dryer, Refrigerator, Stove, Washer |
| Basement Development | Partially Finished |
| Basement Type | N/a (partially Finished) |
| Construction Style Attachment | Semi-detached |
| Cooling Type | Central Air Conditioning |
| Exterior Finish | Aluminum Siding, Brick |
| Foundation Type | Unknown |
| Heating Fuel | Natural Gas |
| Heating Type | Forced Air |
| Stories Total | 2 |
| Type | House |
| Utility Water | Municipal Water |
Land
| Acreage | No |
| Sewer | Sanitary Sewer |
| Size Irregular | 28.7 X 104.55 Ft |
| Size Total Text | 28.7 X 104.55 Ft |
Rooms
| Level | Type | Length | Width | Dimensions |
|---|---|---|---|---|
| Second Level | Primary Bedroom | 4.11 m | 2.98 m | 4.11 m x 2.98 m |
| Second Level | Bedroom 2 | 2.97 m | 2.87 m | 2.97 m x 2.87 m |
| Second Level | Bedroom 3 | 2.95 m | 2.9 m | 2.95 m x 2.9 m |
| Basement | Recreational, Games Room | Measurements not available | ||
| Main Level | Living Room | 3.87 m | 5.82 m | 3.87 m x 5.82 m |
| Main Level | Kitchen | 2.85 m | 3.41 m | 2.85 m x 3.41 m |
| Main Level | Dining Room | 2.14 m | 3.41 m | 2.14 m x 3.41 m |























