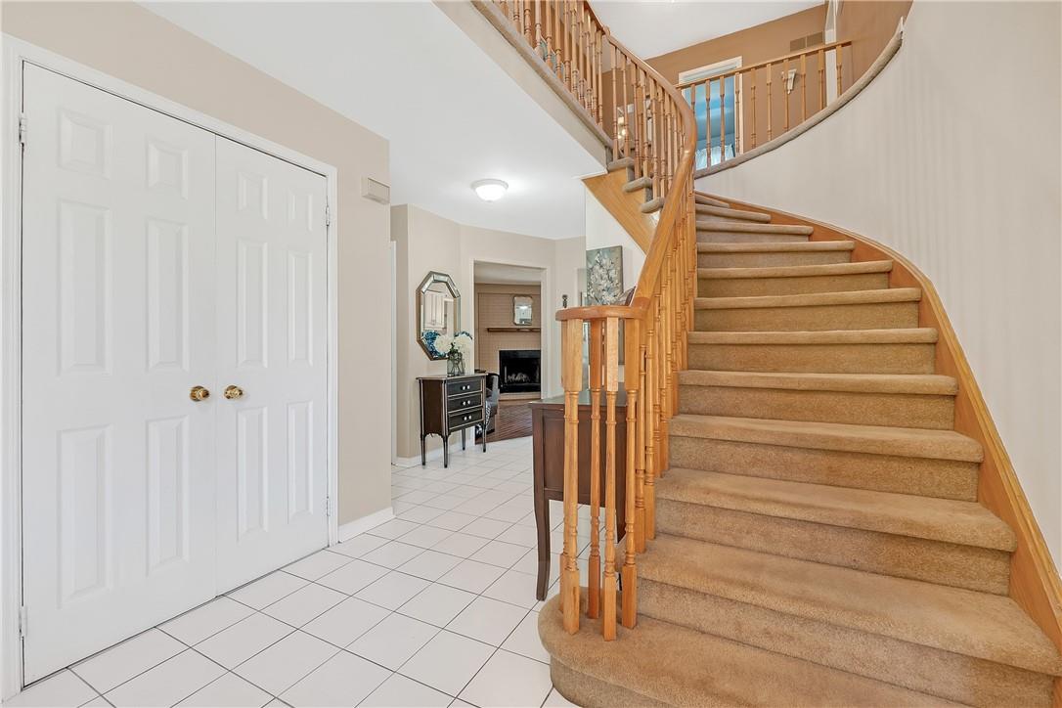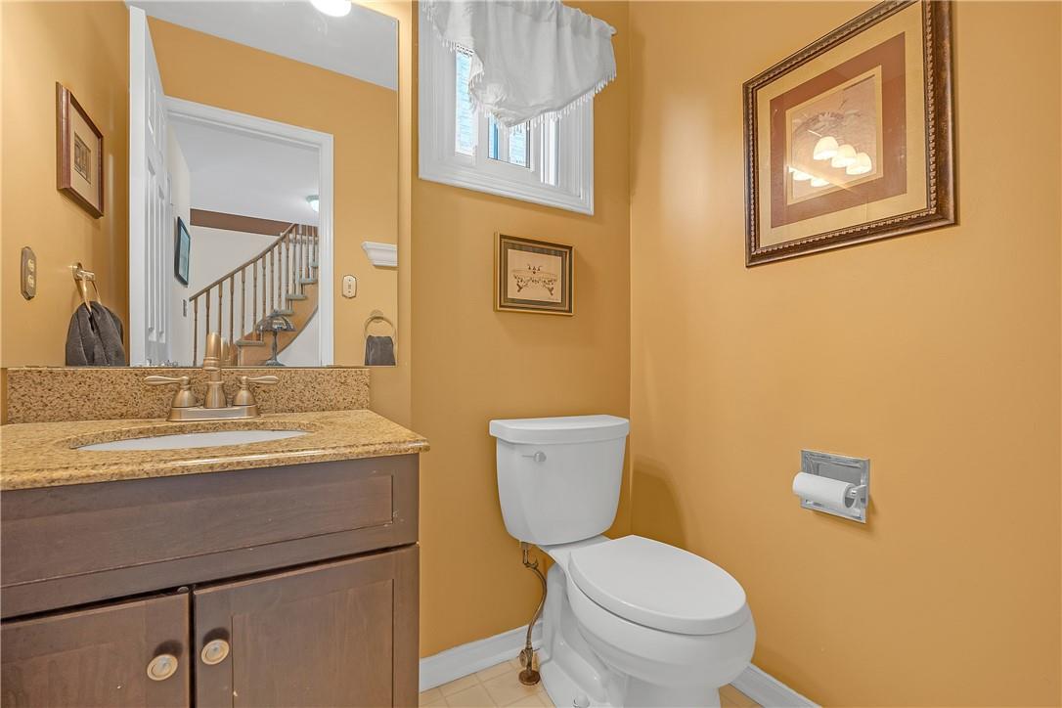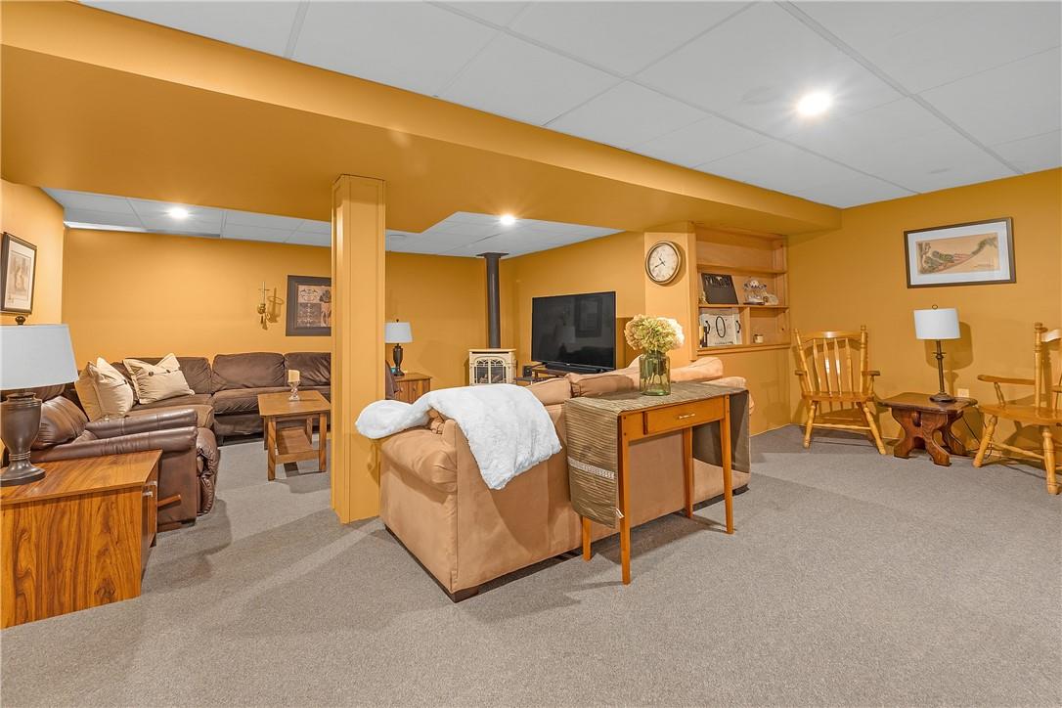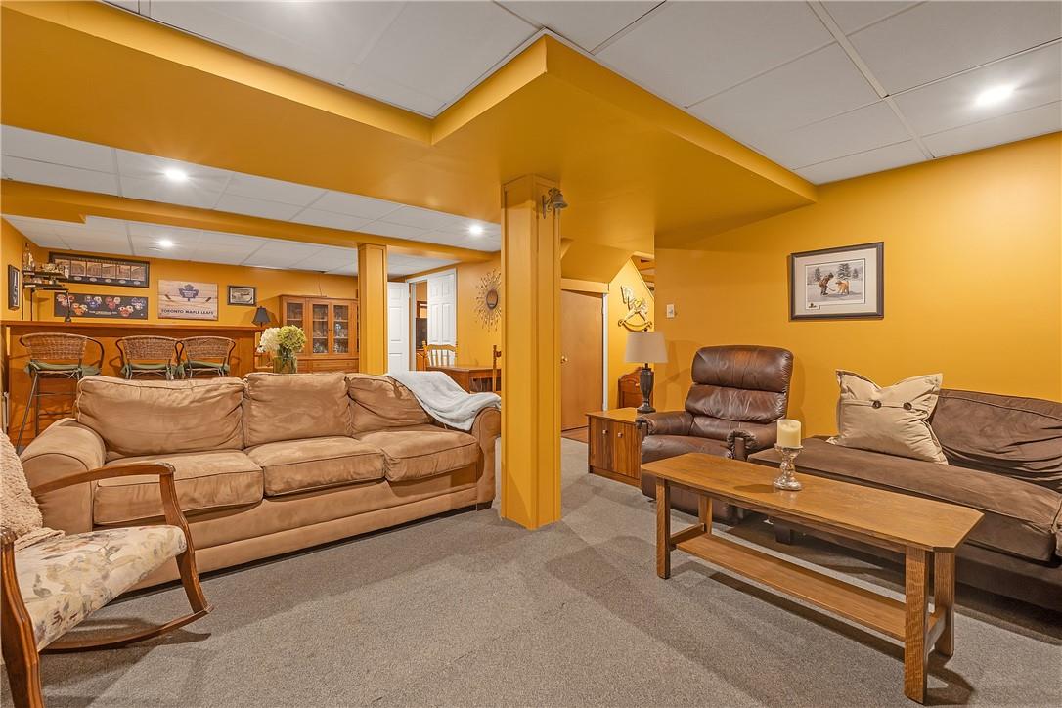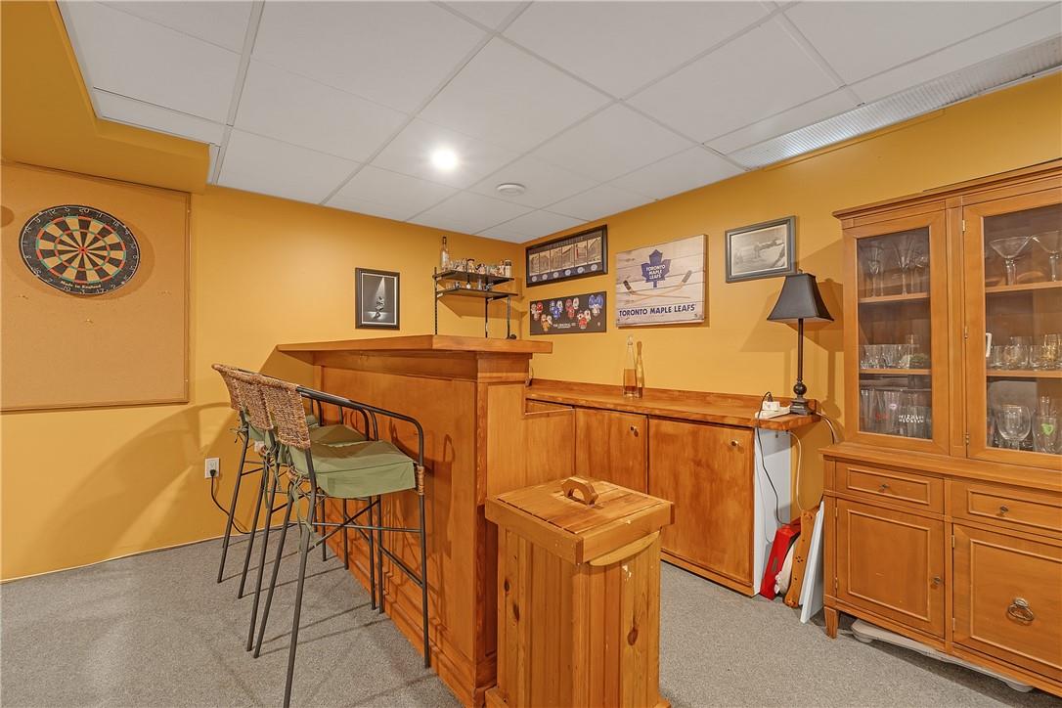5 Bedroom
3 Bathroom
2513 sqft
2 Level
Fireplace
Inground Pool
Central Air Conditioning
Forced Air
$1,485,900
Nestled in a perfect family-friendly neighborhood, this expansive detached 2-storey gem offers over 3,600 sqft of luxurious living space. Featuring 5 spacious bedrooms & 3 baths, this home is perfect for families. Thoughtfully designed layout that blends comfort w/ style. Large gourmet eat-in kitchen is a chef’s dream, seamlessly opening to the cozy family room adorned w/ a charming wood fireplace. Convenient access to the backyard oasis w/ a sparkling inground pool is ideal for summer relaxation & entertaining. The double car garage & expansive driveway provide ample parking for guests & family. Convenience is key w/ a main floor laundry room. Exceptionally large primary bedroom w/ 5-piece ensuite & a spacious walk-in closet. Three additional generously-sized bedrooms provide plenty of space for family or guests. The fully finished bsmt expands your living area, offering a versatile rec room, an extra bedroom, abundant storage, & in-law suite, home office, or guest retreat. Backing onto a picturesque park & scenic Osprey walking trails, close to top-rated schools, premier shopping, fine dining, & major highways. Perfect blend of comfort & convenience (id:27910)
Open House
This property has open houses!
Starts at:
2:00 pm
Ends at:
4:00 pm
Property Details
|
MLS® Number
|
H4196170 |
|
Property Type
|
Single Family |
|
Amenities Near By
|
Hospital, Public Transit, Recreation, Schools |
|
Community Features
|
Community Centre |
|
Equipment Type
|
Water Heater |
|
Features
|
Park Setting, Park/reserve, Double Width Or More Driveway, Paved Driveway |
|
Parking Space Total
|
6 |
|
Pool Type
|
Inground Pool |
|
Rental Equipment Type
|
Water Heater |
Building
|
Bathroom Total
|
3 |
|
Bedrooms Above Ground
|
4 |
|
Bedrooms Below Ground
|
1 |
|
Bedrooms Total
|
5 |
|
Appliances
|
Dishwasher, Microwave, Refrigerator, Stove, Window Coverings, Garage Door Opener |
|
Architectural Style
|
2 Level |
|
Basement Development
|
Finished |
|
Basement Type
|
Full (finished) |
|
Constructed Date
|
1988 |
|
Construction Style Attachment
|
Detached |
|
Cooling Type
|
Central Air Conditioning |
|
Exterior Finish
|
Aluminum Siding, Brick |
|
Fireplace Fuel
|
Wood |
|
Fireplace Present
|
Yes |
|
Fireplace Type
|
Other - See Remarks |
|
Foundation Type
|
Poured Concrete |
|
Half Bath Total
|
1 |
|
Heating Fuel
|
Natural Gas |
|
Heating Type
|
Forced Air |
|
Stories Total
|
2 |
|
Size Exterior
|
2513 Sqft |
|
Size Interior
|
2513 Sqft |
|
Type
|
House |
|
Utility Water
|
Municipal Water |
Parking
Land
|
Acreage
|
No |
|
Land Amenities
|
Hospital, Public Transit, Recreation, Schools |
|
Sewer
|
Municipal Sewage System |
|
Size Depth
|
113 Ft |
|
Size Frontage
|
45 Ft |
|
Size Irregular
|
45 X 113.54 |
|
Size Total Text
|
45 X 113.54|under 1/2 Acre |
Rooms
| Level |
Type |
Length |
Width |
Dimensions |
|
Second Level |
4pc Bathroom |
|
|
Measurements not available |
|
Second Level |
Bedroom |
|
|
13' 4'' x 10' 8'' |
|
Second Level |
Bedroom |
|
|
14' 10'' x 10' 8'' |
|
Second Level |
Bedroom |
|
|
14' 10'' x 10' 8'' |
|
Second Level |
5pc Ensuite Bath |
|
|
Measurements not available |
|
Second Level |
Primary Bedroom |
|
|
19' 8'' x 17' 8'' |
|
Basement |
Storage |
|
|
Measurements not available |
|
Basement |
Utility Room |
|
|
Measurements not available |
|
Basement |
Bedroom |
|
|
13' 4'' x 10' 8'' |
|
Basement |
Recreation Room |
|
|
Measurements not available |
|
Ground Level |
Laundry Room |
|
|
Measurements not available |
|
Ground Level |
2pc Bathroom |
|
|
Measurements not available |
|
Ground Level |
Family Room |
|
|
17' 4'' x 10' 0'' |
|
Ground Level |
Eat In Kitchen |
|
|
18' 5'' x 9' 2'' |
|
Ground Level |
Dining Room |
|
|
14' 10'' x 10' 0'' |
|
Ground Level |
Living Room |
|
|
17' 4'' x 10' 0'' |
|
Ground Level |
Foyer |
|
|
Measurements not available |





