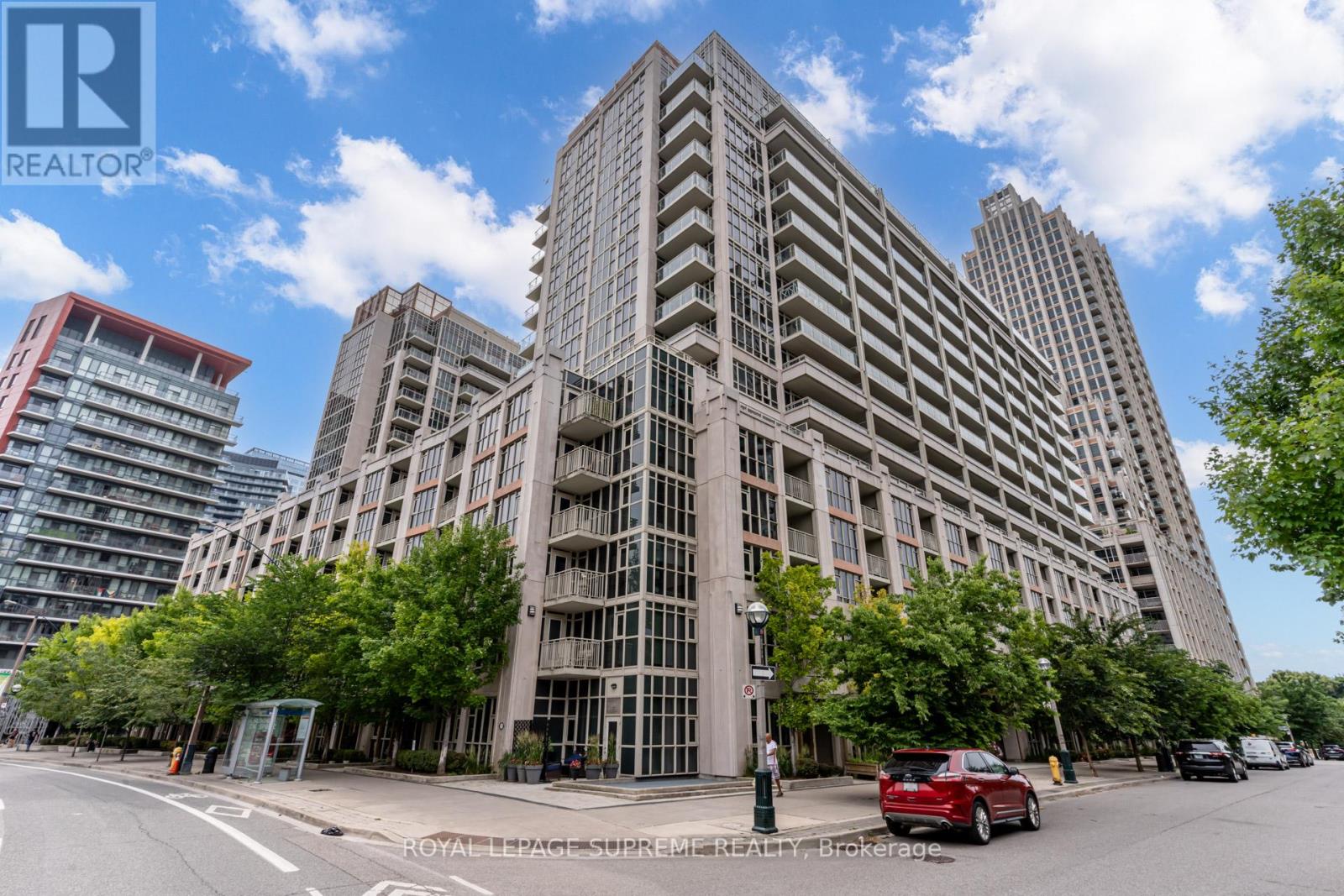2 Bedroom
2 Bathroom
Outdoor Pool
Central Air Conditioning
Forced Air
$2,950 Monthly
This immaculate one-bedroom plus den condominium offers the perfect blend of convenience and comfort, nestled in a prime location that puts all the best of the city right at your fingertips. Step inside and be greeted by a bright, airy living space flooded with natural light. The open-concept layout seamlessly integrates the living and dining areas. The generously-sized bedroom provides a peaceful retreat, while the additional den offers versatile options - whether you need a dedicated home office or a cozy reading nook. Residents of this exceptional condo will also appreciate the unbeatable proximity to the airport, allowing for effortless travel, as well as the easy access to public transportation, making it a breeze to explore the city. With its desirable amenities and unparalleled location, this condo truly represents an exceptional opportunity for those seeking a turnkey living experience in a vibrant, well-connected neighborhood. **** EXTRAS **** Parking and Locker Included (id:27910)
Property Details
|
MLS® Number
|
C8483004 |
|
Property Type
|
Single Family |
|
Community Name
|
Waterfront Communities C1 |
|
Amenities Near By
|
Marina, Park, Place Of Worship, Public Transit, Schools |
|
Community Features
|
Pet Restrictions |
|
Features
|
Balcony, Carpet Free |
|
Parking Space Total
|
1 |
|
Pool Type
|
Outdoor Pool |
Building
|
Bathroom Total
|
2 |
|
Bedrooms Above Ground
|
1 |
|
Bedrooms Below Ground
|
1 |
|
Bedrooms Total
|
2 |
|
Amenities
|
Security/concierge, Exercise Centre, Party Room, Recreation Centre, Visitor Parking, Storage - Locker |
|
Appliances
|
Window Coverings |
|
Cooling Type
|
Central Air Conditioning |
|
Exterior Finish
|
Concrete |
|
Foundation Type
|
Concrete |
|
Heating Fuel
|
Natural Gas |
|
Heating Type
|
Forced Air |
|
Type
|
Apartment |
Parking
Land
|
Acreage
|
No |
|
Land Amenities
|
Marina, Park, Place Of Worship, Public Transit, Schools |
Rooms
| Level |
Type |
Length |
Width |
Dimensions |
|
Flat |
Living Room |
3.07 m |
3.57 m |
3.07 m x 3.57 m |
|
Flat |
Dining Room |
3.89 m |
1.97 m |
3.89 m x 1.97 m |
|
Flat |
Kitchen |
3.89 m |
2.21 m |
3.89 m x 2.21 m |
|
Flat |
Primary Bedroom |
3.18 m |
3.54 m |
3.18 m x 3.54 m |
|
Flat |
Den |
3.03 m |
2.01 m |
3.03 m x 2.01 m |









































