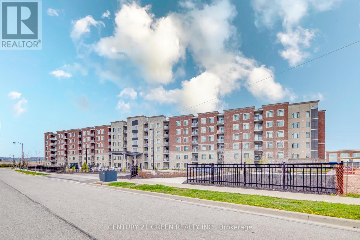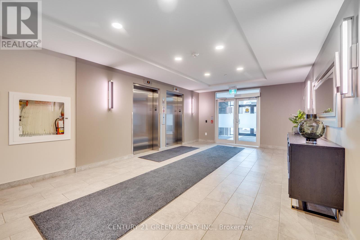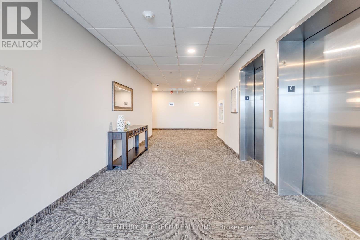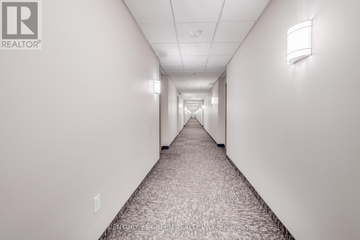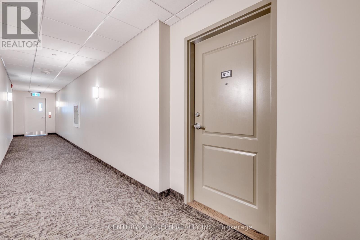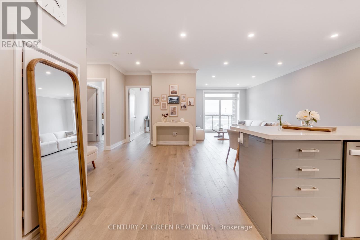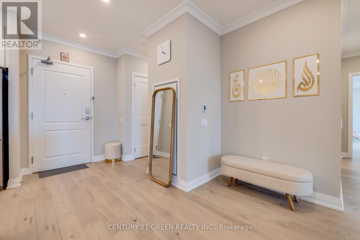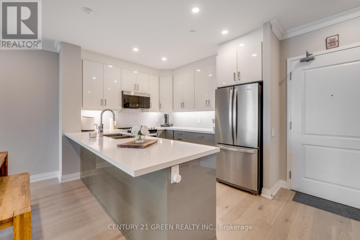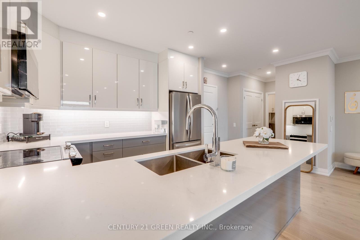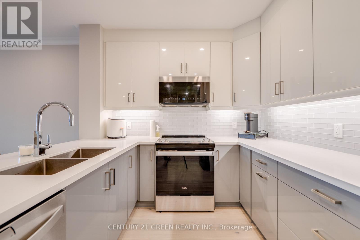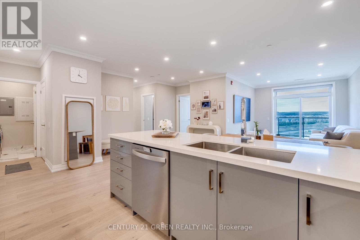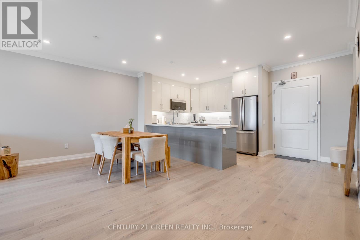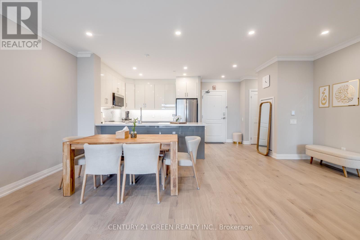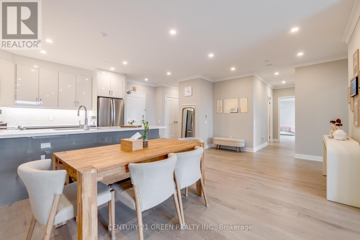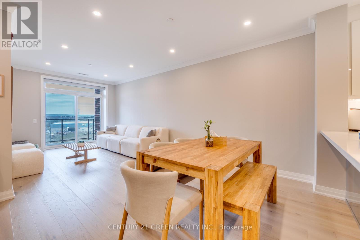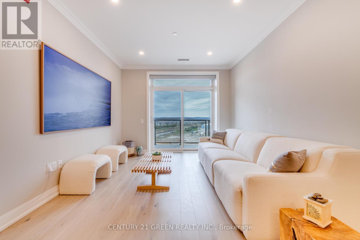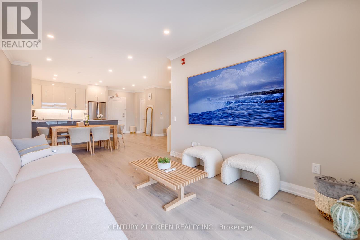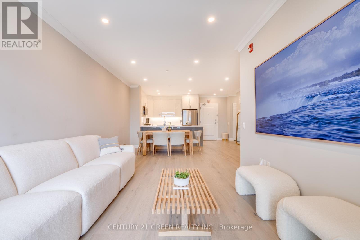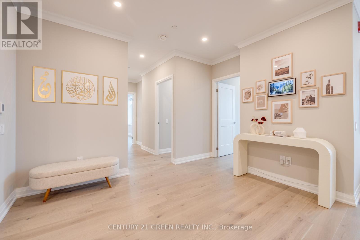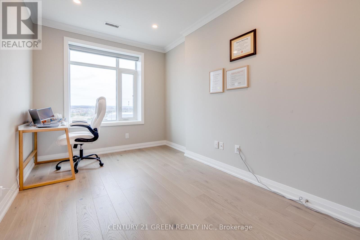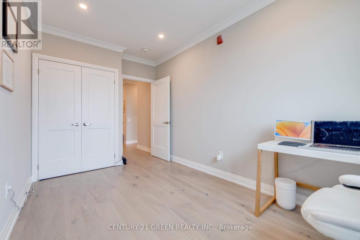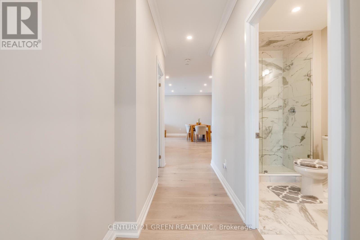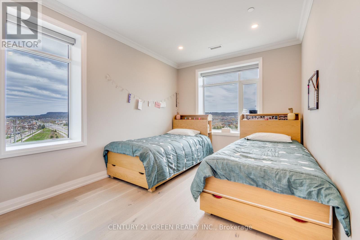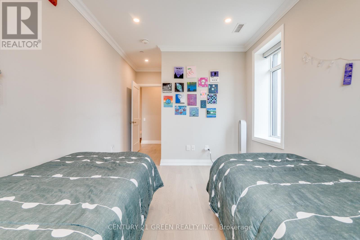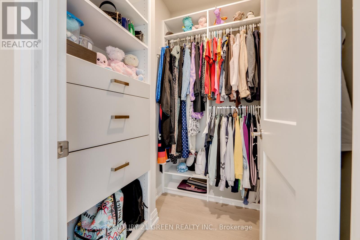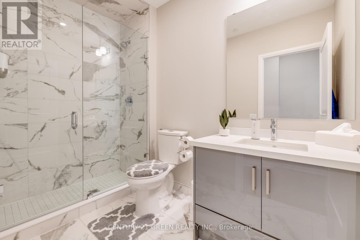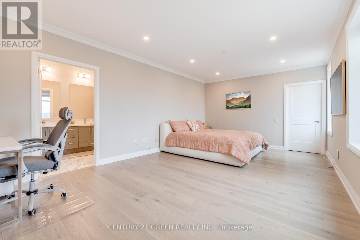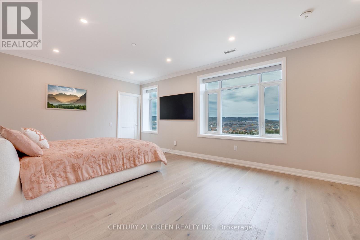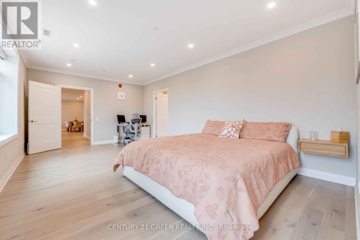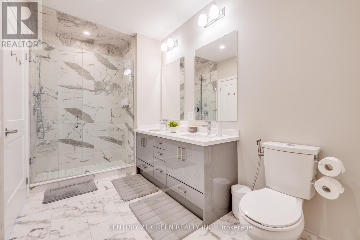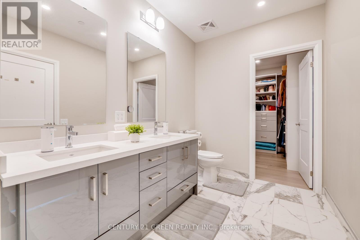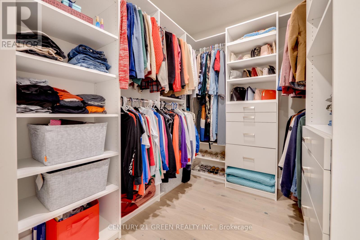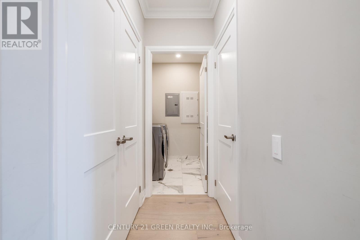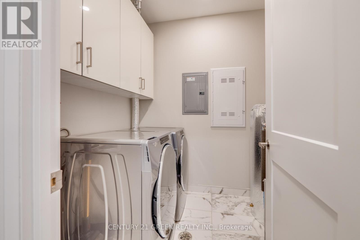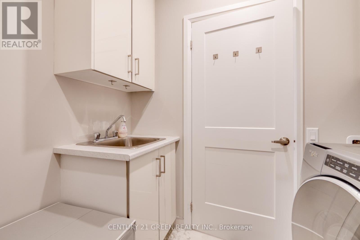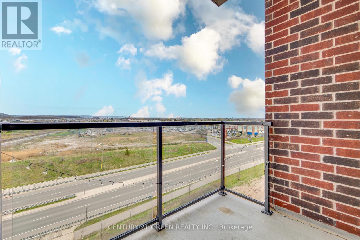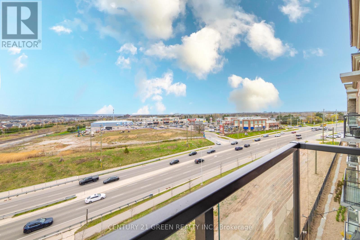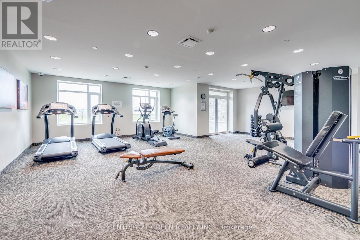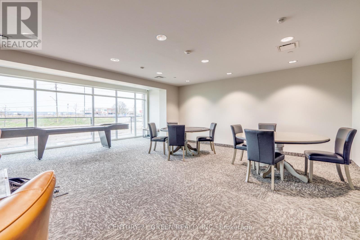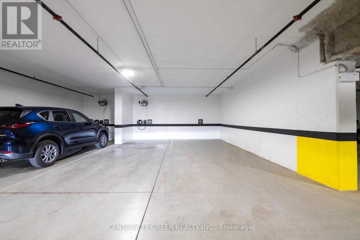3 Bedroom
2 Bathroom
Central Air Conditioning
Forced Air
$1,059,900Maintenance,
$417 Monthly
*Pride of ownership* .Rare To Find Penthouse condo with over 1600 sq Ft in all of GTA with Luxury finishes. Larger then many of 2 Storey Townhouses. Low Low condo Fee Built By Award Winning Builder Howland Green. Newest Green Building, Bronte West Condominiums. Eco-Friendly, Beyond Net Zero Features Including Geothermal Heating And Cooling, Triple Pane Fiberglass Windows. This Unique luxury condo has all the bells and whistles. Upgraded Kitchen , Quartz counter Tops. Back Splash, S/S Appliances, Elegant Flooring, 9 Ft smooth Ceiling . Crown Mouldings , Smart home features includes zebra Window Rollers, Room Switches and Thermostat. AC and Heat controlled within unit. Upgraded Ensuite and Second Washroom with Glass Enclosure , Built in Custom Closets. Pot lights, comes with 2 underground parking and EV Charger and Locker. No Gas Bills . No hot water Tank Bills. Low Electricity bill due to Solar Panel.. Million Dollar unobstructed view of Escarpment. Corner Unit bring lots of natural lights throughout. Facilities includes, Gym, Party Room, Game Room . walk to Milton Hospital, Tim, Shoppers , Banks, and other Amenities . close to Hwy 401 and much more **** EXTRAS **** S/S Appliances, Stove, Dishwasher, B/I Microwave, All Elfs, Window Rollers (id:27910)
Property Details
|
MLS® Number
|
W8271492 |
|
Property Type
|
Single Family |
|
Community Name
|
Willmott |
|
Amenities Near By
|
Hospital, Park, Public Transit |
|
Community Features
|
Community Centre |
|
Features
|
Conservation/green Belt |
|
Parking Space Total
|
2 |
Building
|
Bathroom Total
|
2 |
|
Bedrooms Above Ground
|
3 |
|
Bedrooms Total
|
3 |
|
Amenities
|
Storage - Locker, Party Room, Visitor Parking, Exercise Centre |
|
Cooling Type
|
Central Air Conditioning |
|
Exterior Finish
|
Brick, Stone |
|
Heating Type
|
Forced Air |
|
Type
|
Apartment |
Parking
Land
|
Acreage
|
No |
|
Land Amenities
|
Hospital, Park, Public Transit |
Rooms
| Level |
Type |
Length |
Width |
Dimensions |
|
Main Level |
Kitchen |
2.62 m |
3.23 m |
2.62 m x 3.23 m |
|
Main Level |
Living Room |
3.29 m |
6.88 m |
3.29 m x 6.88 m |
|
Main Level |
Primary Bedroom |
4.02 m |
6.47 m |
4.02 m x 6.47 m |
|
Main Level |
Bedroom |
2.86 m |
3.84 m |
2.86 m x 3.84 m |
|
Main Level |
Bedroom |
2.56 m |
3.84 m |
2.56 m x 3.84 m |

