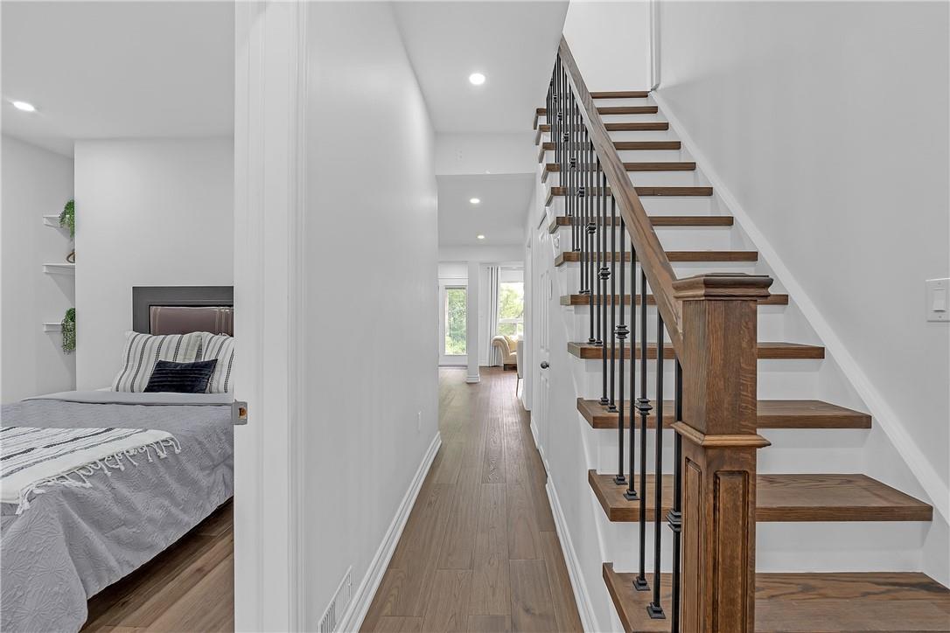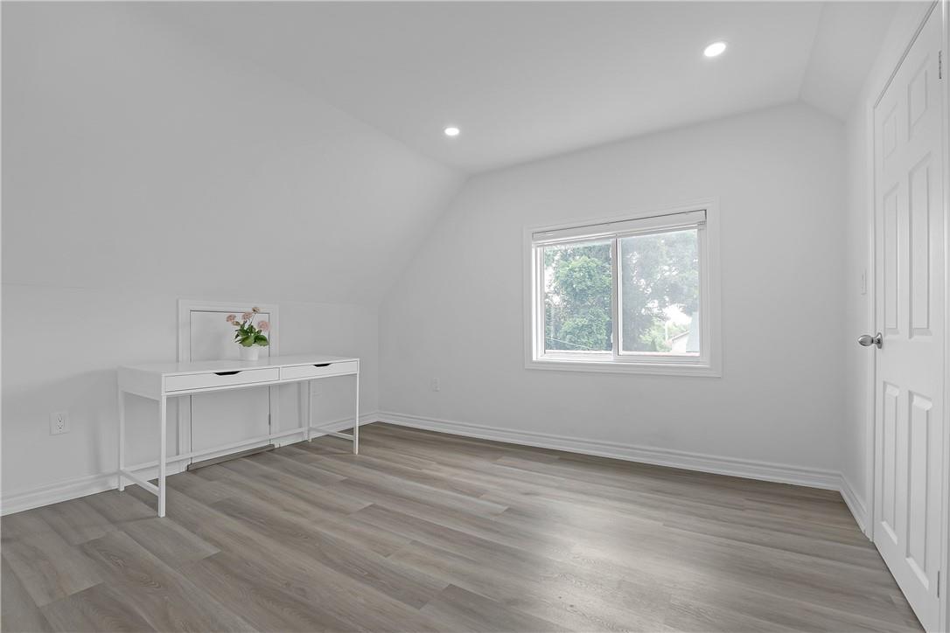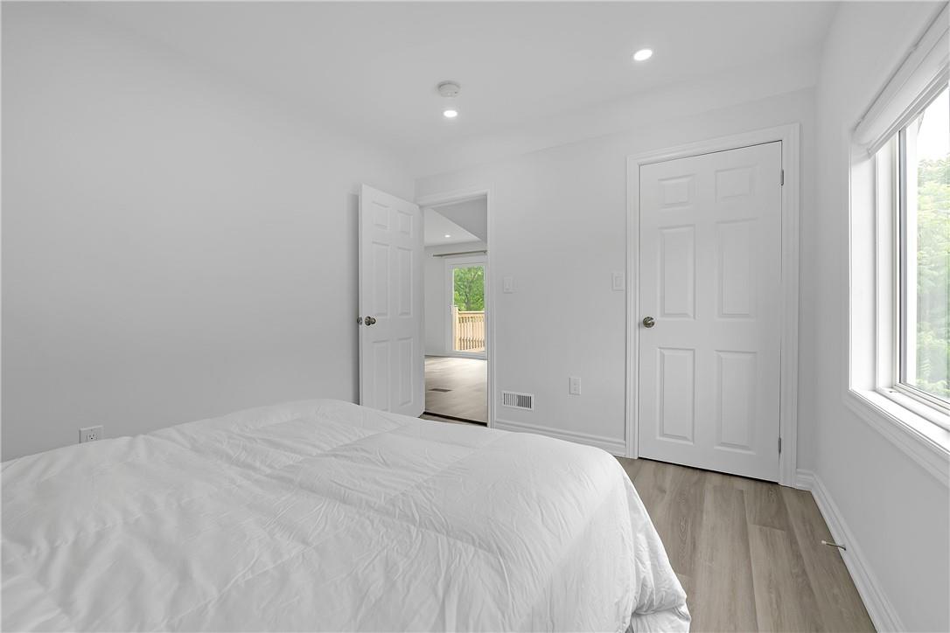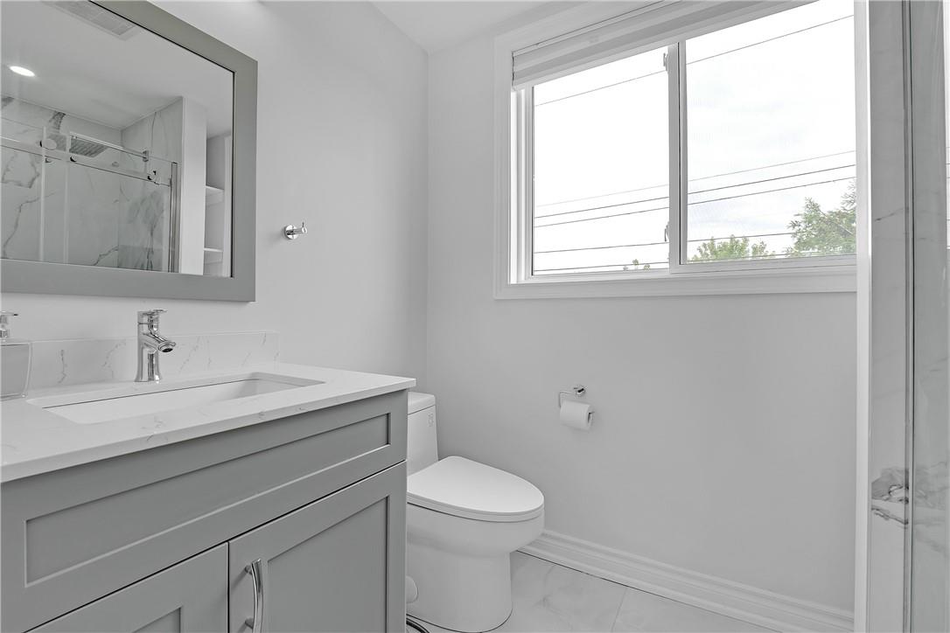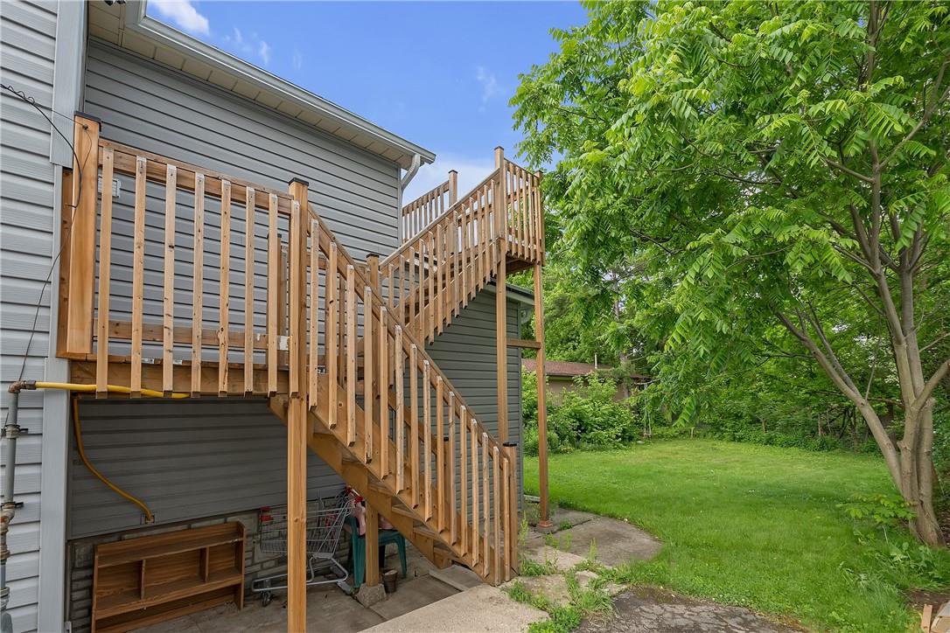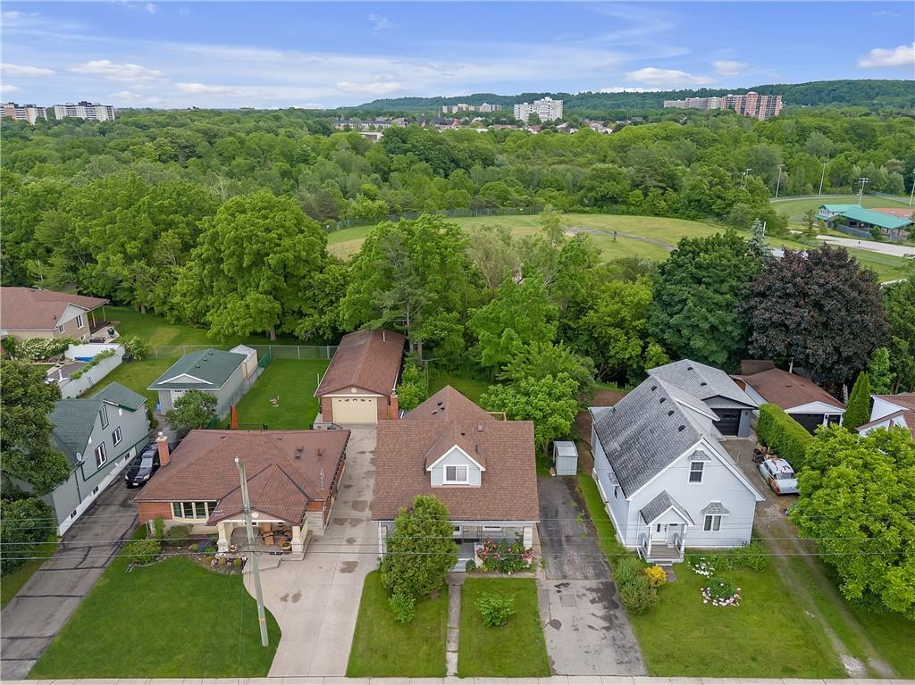4 Bedroom
3 Bathroom
1538 sqft
2 Level
Central Air Conditioning
Forced Air
$799,990
Discover a prime investment opportunity at 617 Rosseau Rd. in Hamilton's coveted Rosedale neighbourhood. This detached, two storey home, renovated in 2022, features a bright and spacious open-concept layout, 4 bedrooms, 3 bathrooms, with two separate units with individual entrances, ideal for rental income or multi-generational living. Situated on a large lot backing onto a serene ravine and Rosedale park, this property offers privacy with no rear-neighbours and blends modern luxury with timeless charm, making it an exceptional choice for families and investors alike. Close to the Red Hill Valley Parkway, walking trails/conservation, schools, rec centers, shopping & public transit. Don't miss this one! Offers welcome anytime. (id:27910)
Property Details
|
MLS® Number
|
H4196511 |
|
Property Type
|
Single Family |
|
AmenitiesNearBy
|
Golf Course, Public Transit, Schools |
|
EquipmentType
|
None |
|
Features
|
Park Setting, Ravine, Park/reserve, Conservation/green Belt, Golf Course/parkland, Paved Driveway, Carpet Free, Sump Pump |
|
ParkingSpaceTotal
|
3 |
|
RentalEquipmentType
|
None |
|
Structure
|
Shed |
Building
|
BathroomTotal
|
3 |
|
BedroomsAboveGround
|
4 |
|
BedroomsTotal
|
4 |
|
Appliances
|
Dishwasher, Dryer, Refrigerator, Stove, Washer, Window Coverings |
|
ArchitecturalStyle
|
2 Level |
|
BasementDevelopment
|
Unfinished |
|
BasementType
|
Full (unfinished) |
|
ConstructedDate
|
1920 |
|
ConstructionStyleAttachment
|
Detached |
|
CoolingType
|
Central Air Conditioning |
|
ExteriorFinish
|
Stone, Vinyl Siding |
|
FoundationType
|
Stone |
|
HeatingFuel
|
Natural Gas |
|
HeatingType
|
Forced Air |
|
StoriesTotal
|
2 |
|
SizeExterior
|
1538 Sqft |
|
SizeInterior
|
1538 Sqft |
|
Type
|
House |
|
UtilityWater
|
Municipal Water |
Parking
Land
|
Acreage
|
No |
|
LandAmenities
|
Golf Course, Public Transit, Schools |
|
Sewer
|
Municipal Sewage System |
|
SizeDepth
|
130 Ft |
|
SizeFrontage
|
50 Ft |
|
SizeIrregular
|
50 X 130 |
|
SizeTotalText
|
50 X 130|under 1/2 Acre |
Rooms
| Level |
Type |
Length |
Width |
Dimensions |
|
Second Level |
Laundry Room |
|
|
Measurements not available |
|
Second Level |
3pc Bathroom |
|
|
Measurements not available |
|
Second Level |
Bedroom |
|
|
11' '' x 12' '' |
|
Second Level |
Bedroom |
|
|
11' 10'' x 9' 4'' |
|
Second Level |
Kitchen |
|
|
9' 2'' x 9' 1'' |
|
Second Level |
Living Room |
|
|
11' '' x 9' 3'' |
|
Basement |
Utility Room |
|
|
Measurements not available |
|
Basement |
Laundry Room |
|
|
Measurements not available |
|
Basement |
3pc Bathroom |
|
|
Measurements not available |
|
Ground Level |
Bedroom |
|
|
12' 7'' x 9' '' |
|
Ground Level |
Bedroom |
|
|
12' 7'' x 11' 9'' |
|
Ground Level |
3pc Bathroom |
|
|
Measurements not available |
|
Ground Level |
Dining Room |
|
|
12' 8'' x 10' 3'' |
|
Ground Level |
Kitchen |
|
|
11' 8'' x 8' 8'' |
|
Ground Level |
Living Room |
|
|
13' 9'' x 12' 6'' |
|
Ground Level |
Foyer |
|
|
5' 11'' x 4' 8'' |





